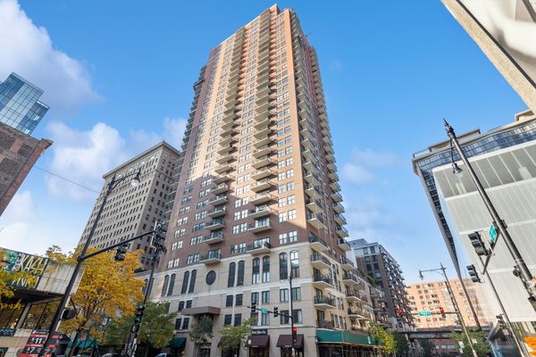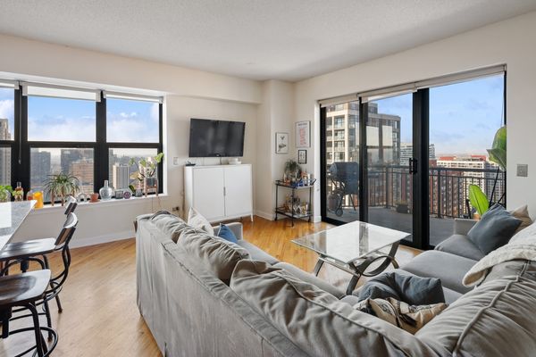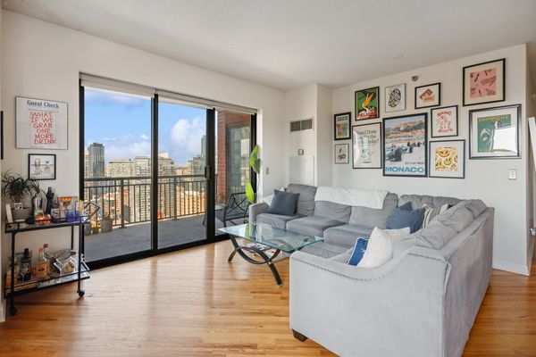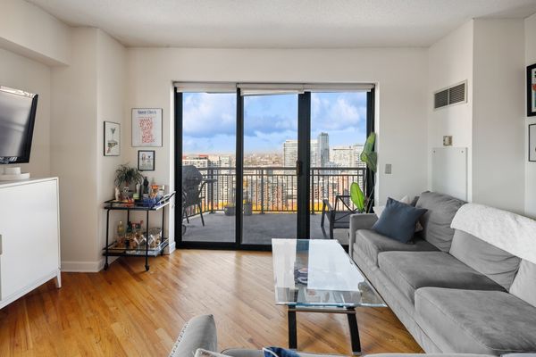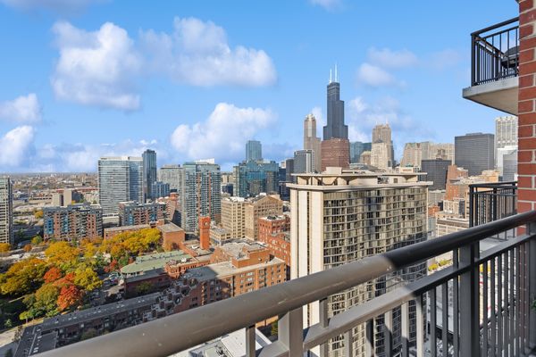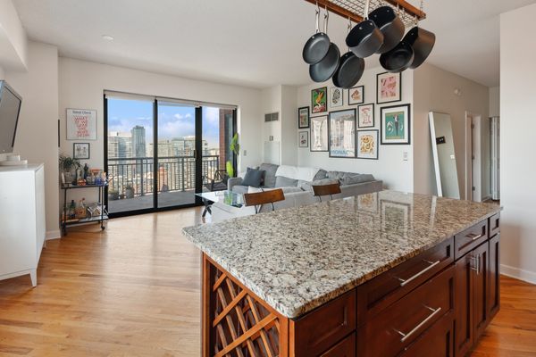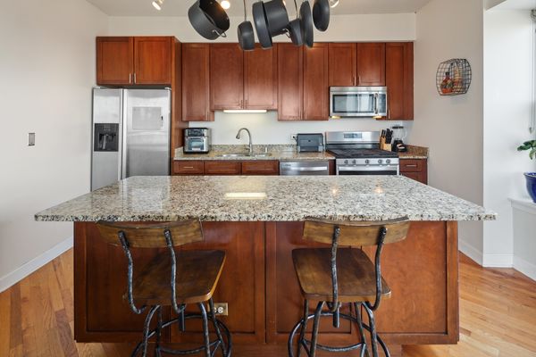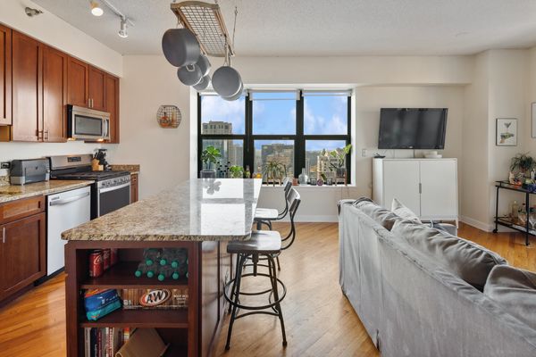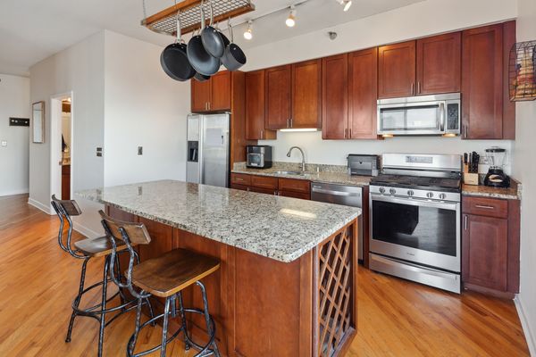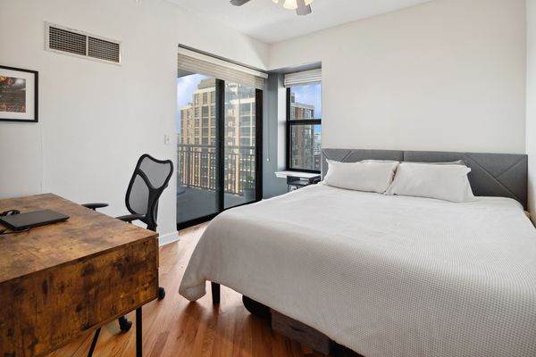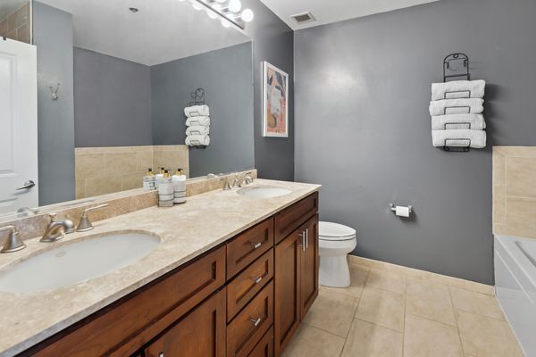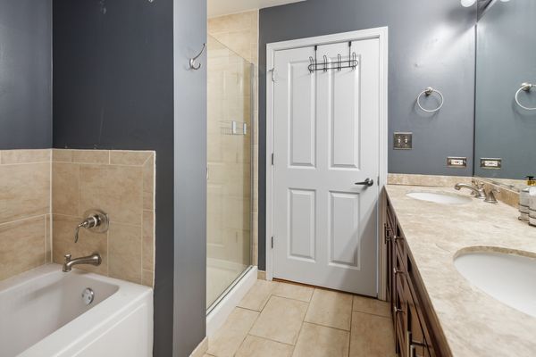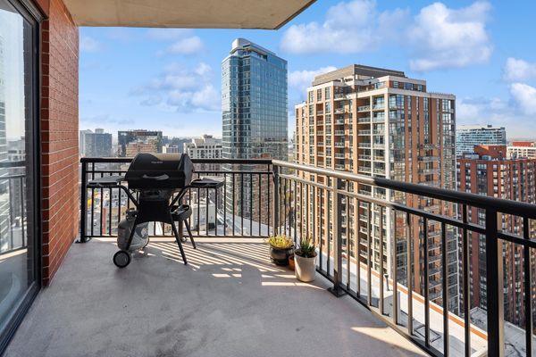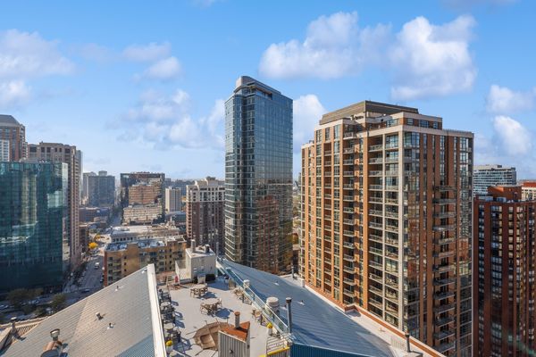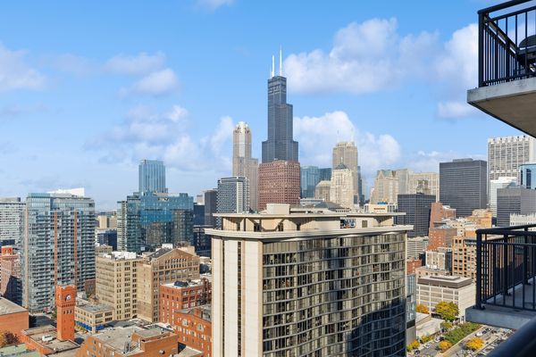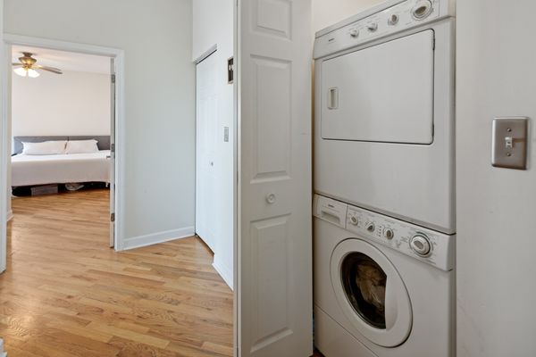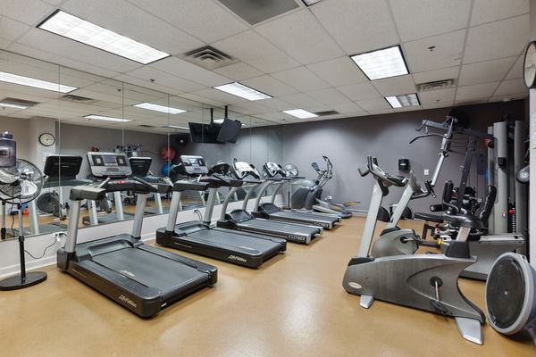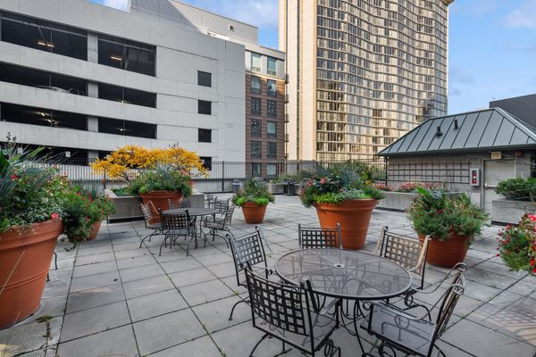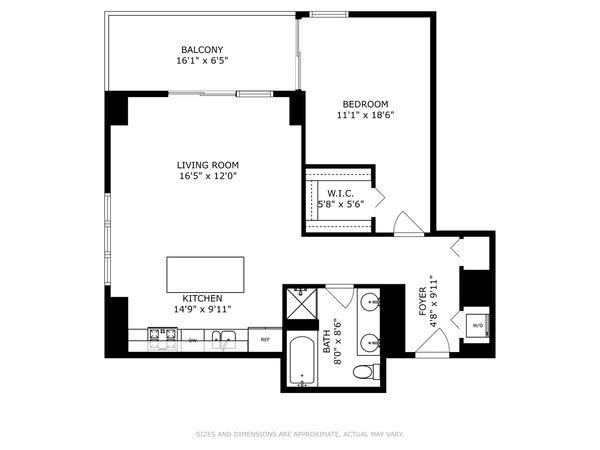41 E 8th Street Unit 2704
Chicago, IL
60605
About this home
Welcome home! Contact us today to schedule a private viewing and experience the allure of city living from the 27th floor at this centrally located amenity building. This corner condo unit offers breathtaking southwest views of the city, providing an incredible backdrop for everyday living. Step inside and be greeted by an abundance of natural light from your corner view and open concept living space. The modern interior has a modern and sophisticated design, creating an inviting atmosphere throughout. The well-appointed kitchen features contemporary cabinets, sleek countertops, stainless steel appliances, and a kitchen island - making it a dream for any aspiring chef. Enjoy your morning coffee or entertain guests while taking in the south and west views of the cityscape from your living space or extra-roomy private balcony. Wake up to the soft glow of the sun as it rises over the city and drift off to sleep while admiring the sparkling lights at night. The spacious king-sized bedroom is a tranquil retreat, offering a restful ambiance and plenty of room for relaxation and ample storage with floor-to-ceiling custom organizers in the walk-in closet. The modern bathroom offers double sinks, a soaking tub and shower. What's more, this home features hardwood floors throughout, an extra-large coat closet, in-unit washer dryer and an additional storage cage in the building. Enjoy a range of amenities including a fitness center, outdoor terrace, hospitality room and the friendliest full time building staff. Pet friendly! Come take advantage of the convenience of city living (proximity to CTA, Lake, Millennium & Grant Parks, Soldier Field, Trader Joes, theatre, museums, restaurants and more!) while enjoying a peaceful retreat high above the hustle and bustle. Dedicated, deeding garage parking (P-184) is offered at $20, 000 with the purchase of this home. HOA dues include basic cable, basic internet; only pay electric utility bill!
