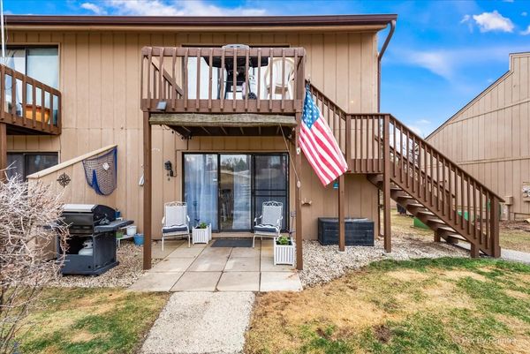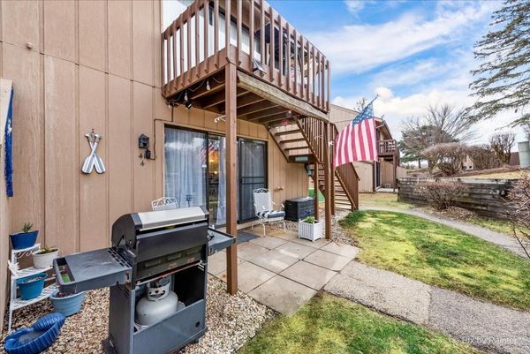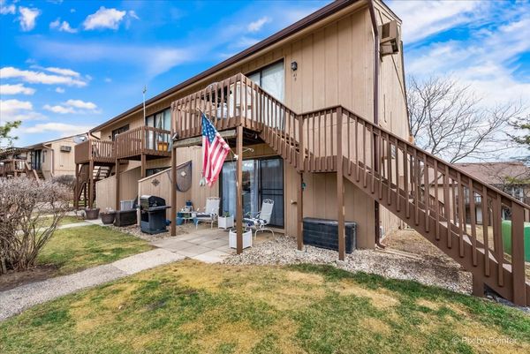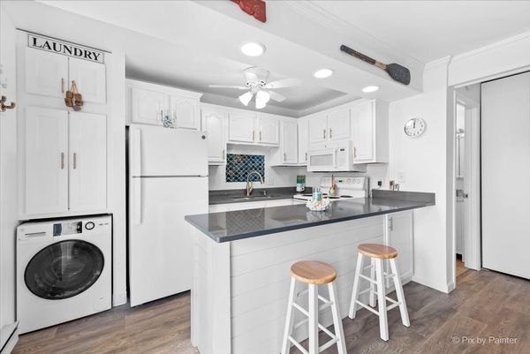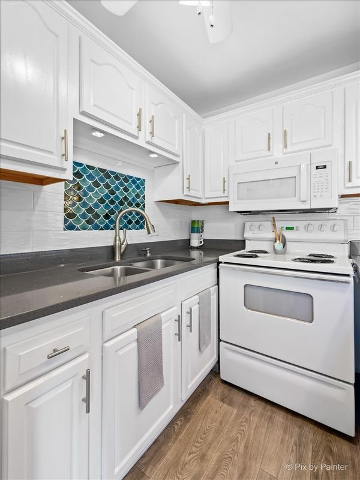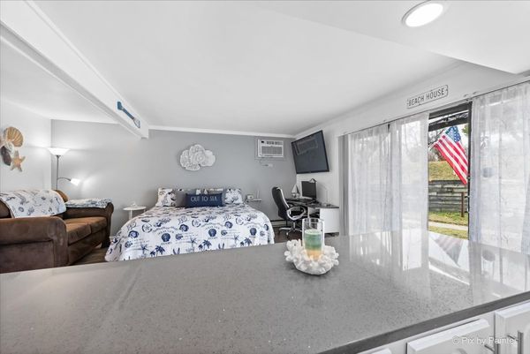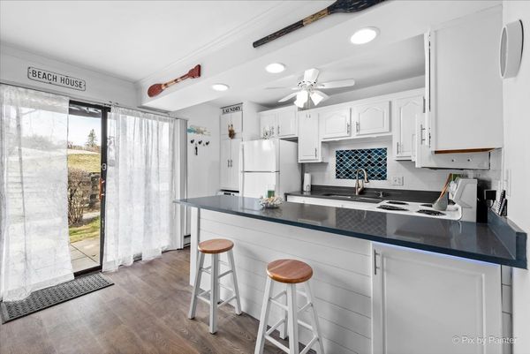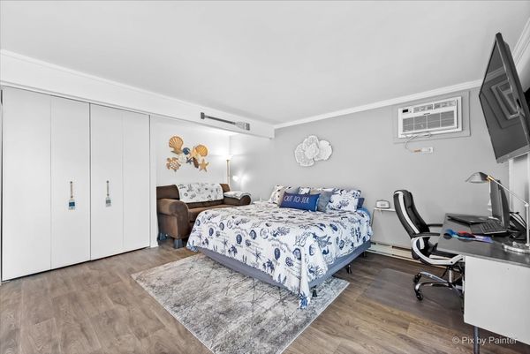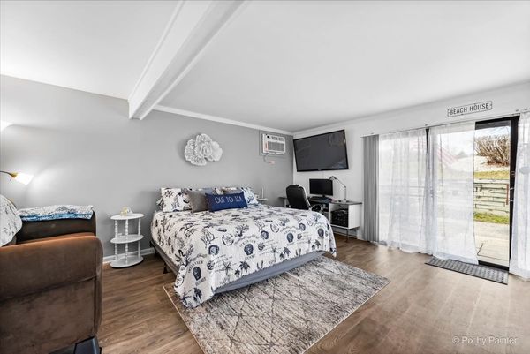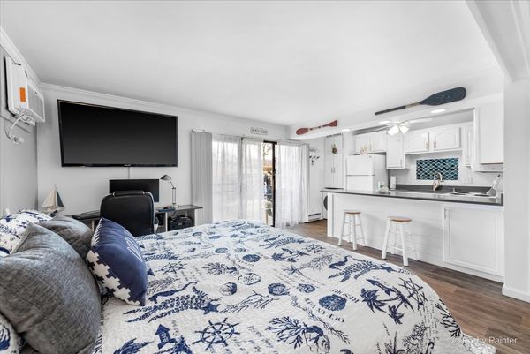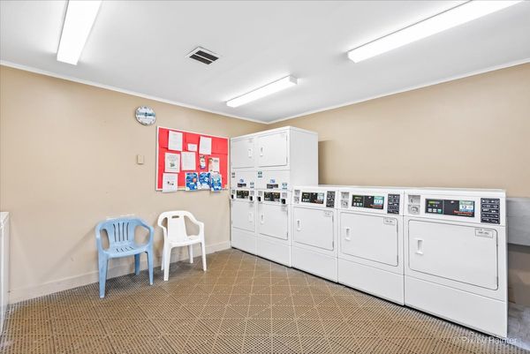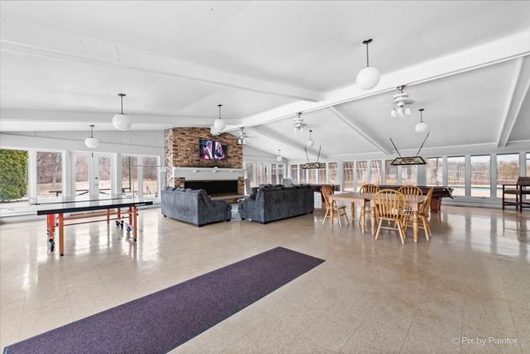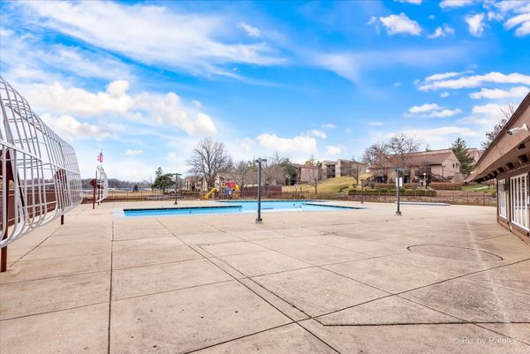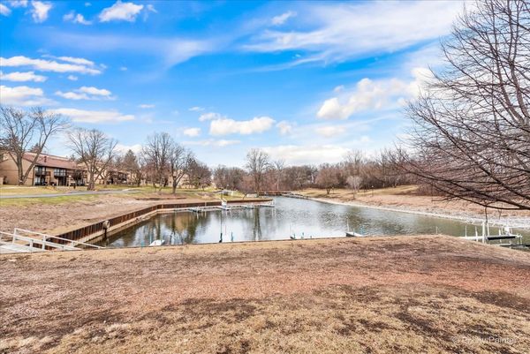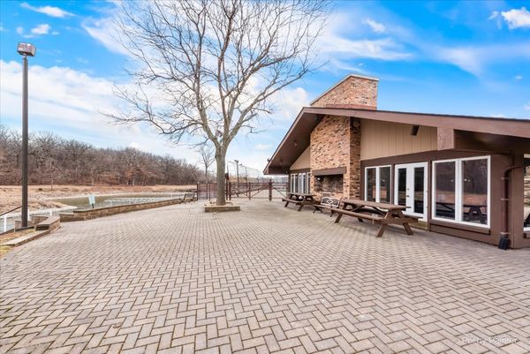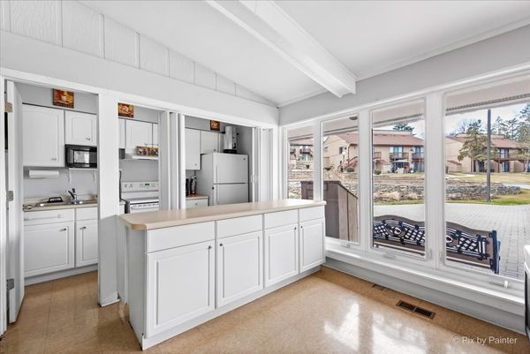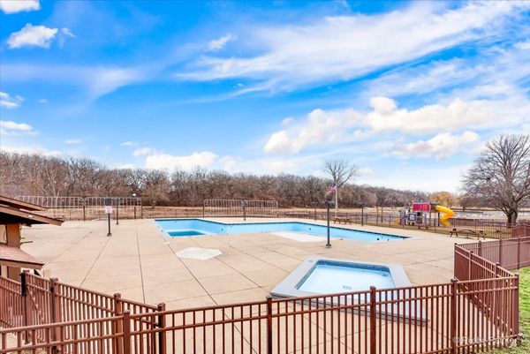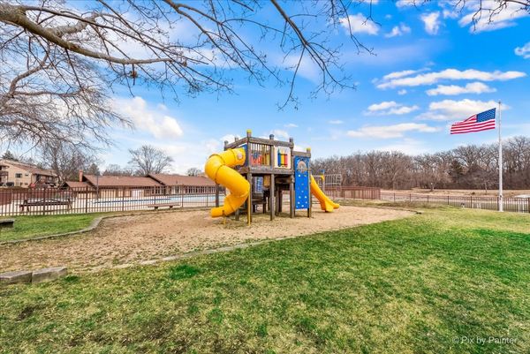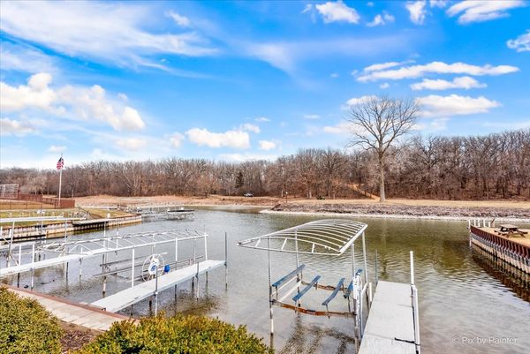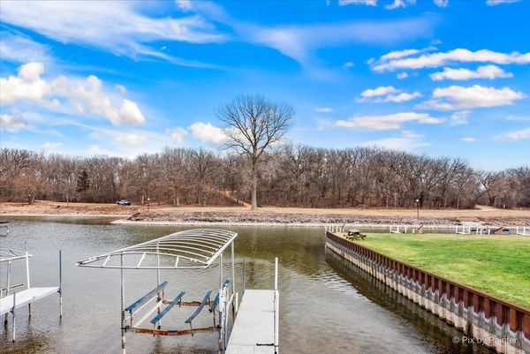41 Bermuda Colony Unit 4
Fox Lake, IL
60020
About this home
Welcome to your dream studio unit, completely updated and ready for you to move in with ease! This meticulously renovated space comes fully furnished offering a perfect blend of modern convenience and comfort. Step into the heart of the home, where the kitchen has been transformed with sleek quartz counters, a brand-new faucet, new microwave, fresh paint, new light fixtures and new vinyl floor throughout the entire unit. The addition of a convenient washer and dryer combo in the unit ensures your laundry needs are met with ease. The bathroom offers a new vanity, fresh tile on the walls and floor, a new toilet, and updated fixtures. Stay comfortable year-round with the newly installed window AC unit and revel in the practicality of a built-in desk for all your workspace needs. The property has been upgraded with a new 100 amp service panel to accommodate your electrical needs efficiently. Beyond the unit itself, this property offers a plethora of amenities to enhance your lifestyle. Enjoy exclusive water rights and boat access with piers, allowing you to embrace a vacation feel all at home. The community clubhouse, gate guard, and pool provide spaces to relax and entertain. Exterior maintenance, lawn care, and snow removal are all taken care of, ensuring a hassle-free living experience. Seize the opportunity to make this fully updated, furnished studio yours, and live the life of comfort and convenience you deserve. Don't miss out - schedule your viewing today!
