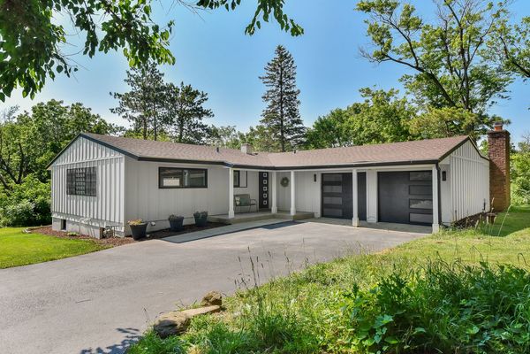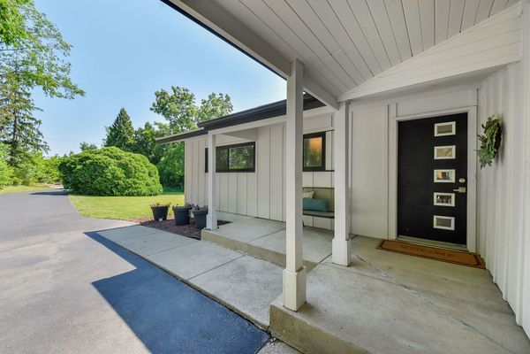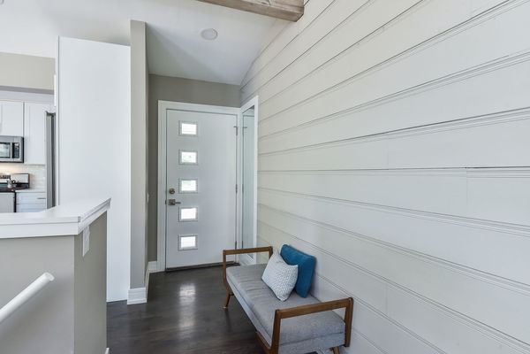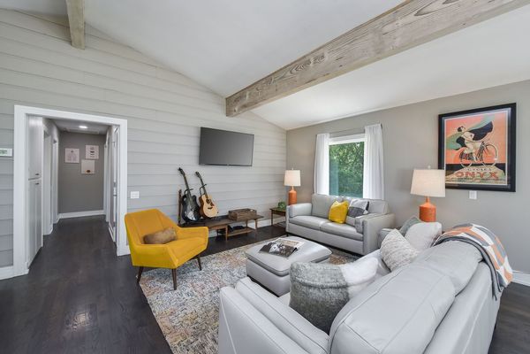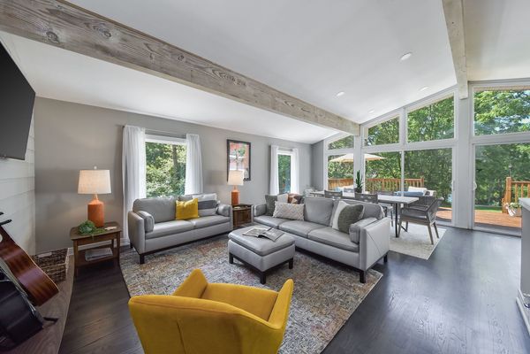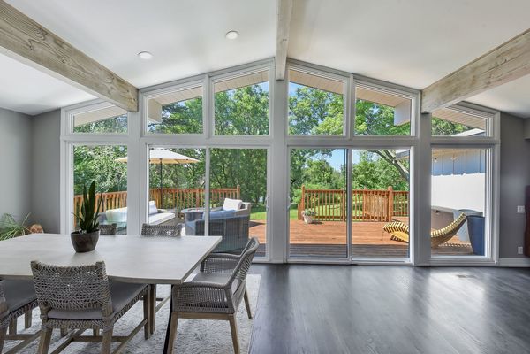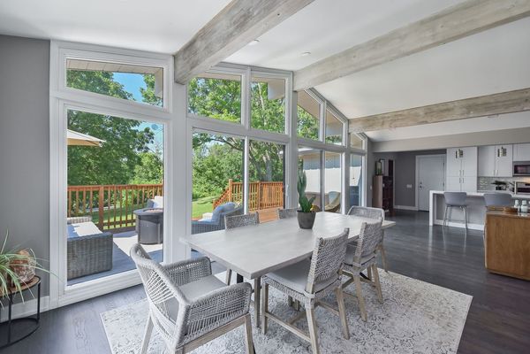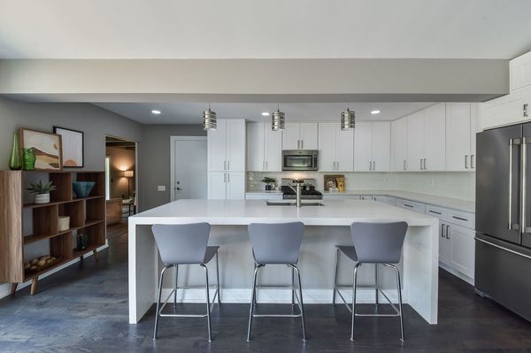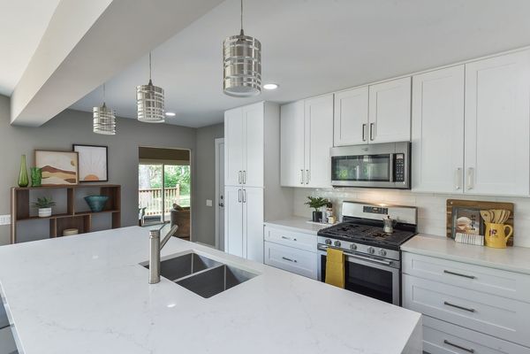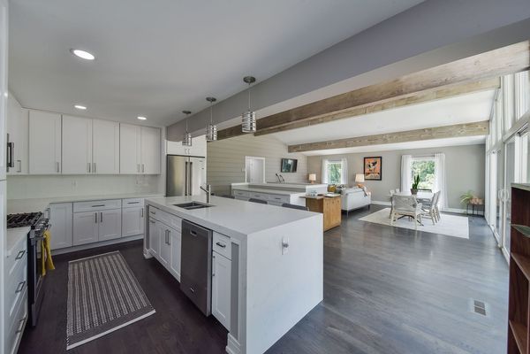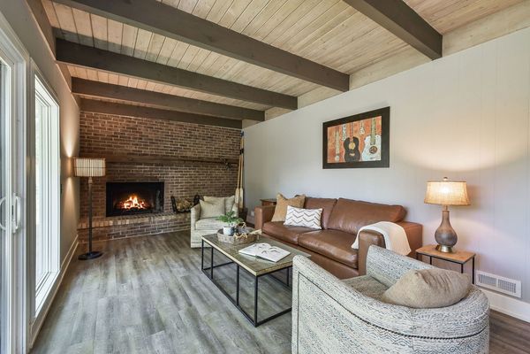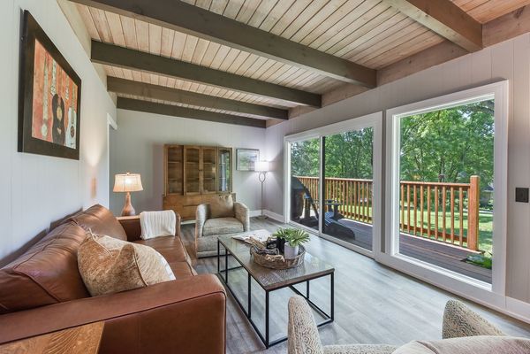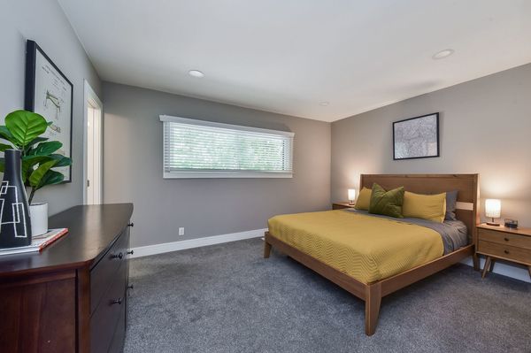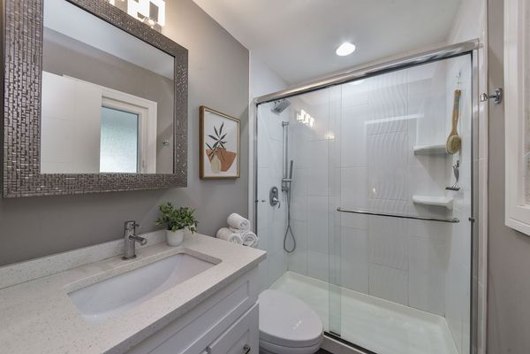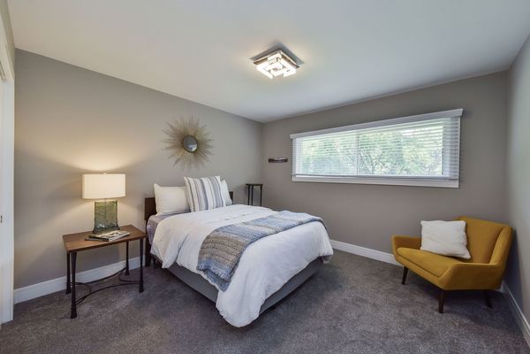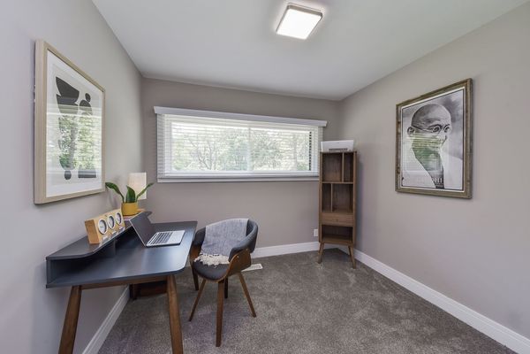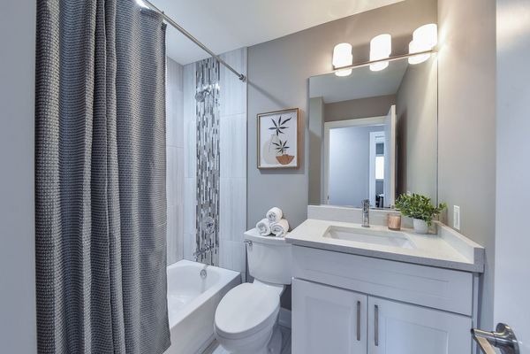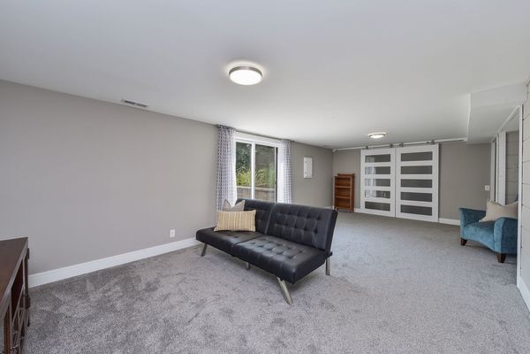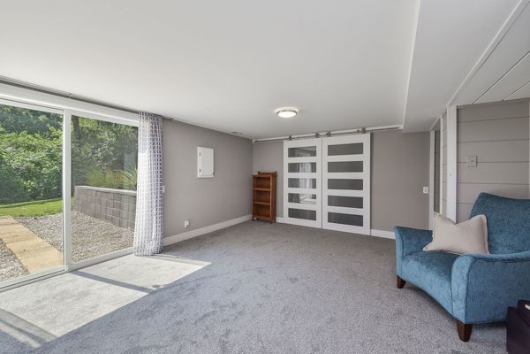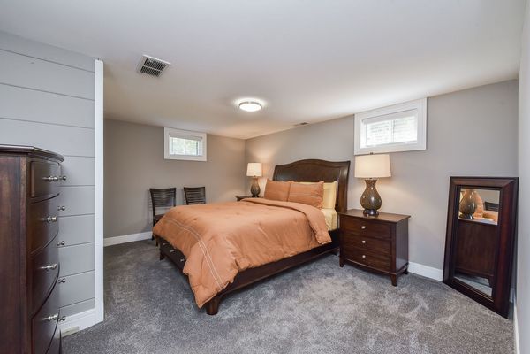40W793 Burlington Road
St. Charles, IL
60175
About this home
Mid-Century modern enthusiasts stop the car! This updated home has all the mid-century details you want that make living here a dream. 40w793 Burlington Rd is situated on approximately 1.5 acres with HOA access and seasonal views to Lake Campton. Offering three bedrooms on the main floor plus an additional bedroom in the walkout finished basement and three full baths. The expansive open floor plan has stunning wood beams, double sliding doors and clerestory windows that seamlessly integrate the indoor and outdoor spaces. For entertaining, three separate living areas - living room, family room and walkout basement - provide ample space for all your social events. This home was fully rehabbed in 2019/2020, with windows, kitchen, baths, flooring, mechanicals, roof, plumbing, HVAC, ductwork and some electrical updated. The focal point and prominent feature of the updated kitchen is the oversized island, with a quartz waterfall countertop that seats up to six people. The kitchen also boasts stainless appliances, modern lighting, updated backsplash and abundant storage. Additional cabinets with a quartz countertop adjacent to the kitchen island is perfect for your entertaining needs.The lower level includes an additional bedroom, a recreation room with slider door, a large walk-in closet with modern barn doors, a large laundry room, and extra storage space. A mid-century modern highlight is the family room, with an angled beamed ceiling, an all brick hearth and offset wood burning fireplace. The fireplace liner was replaced in 2024. Multiple slider doors allow for access to the deck and yard. Outdoor entertaining and grilling are two favorite pastimes for the seller, who also loves the seasonal views from the deck. The yard offers something for everyone and is a short walk to Lake Campton with quick access to the boat launch area where you can fish or launch a kayak/canoe. In the winter, the lake becomes a perfect spot for ice skating. This home offers the best of everything - a private location with updated living, St Charles schools, and is a quick 8 minutes to Randall Road.
