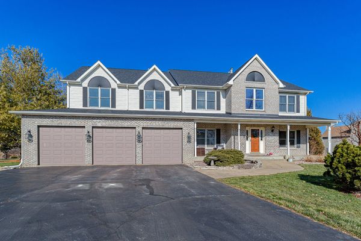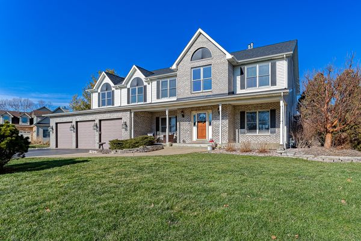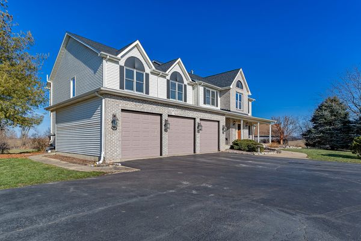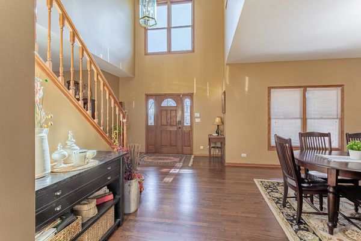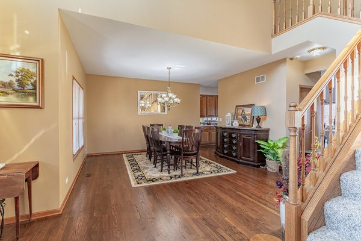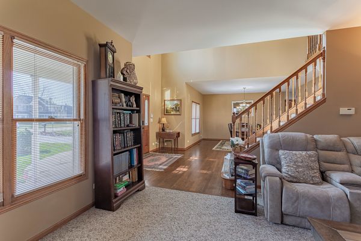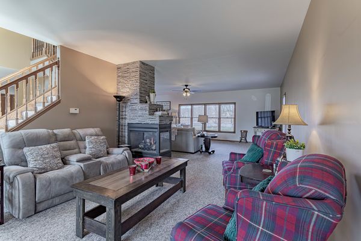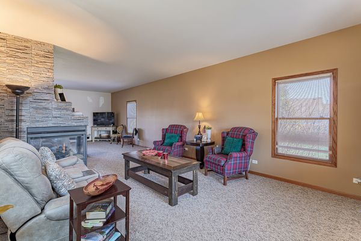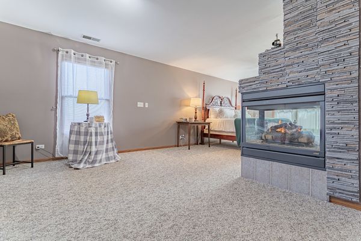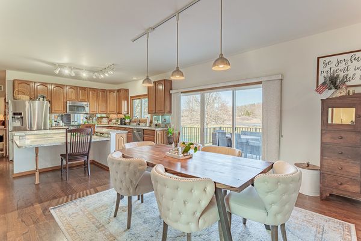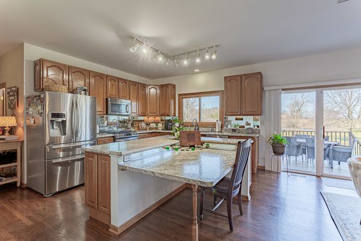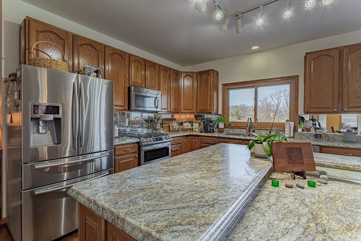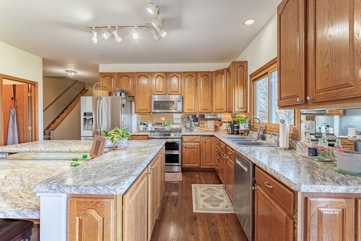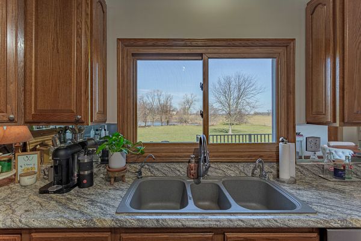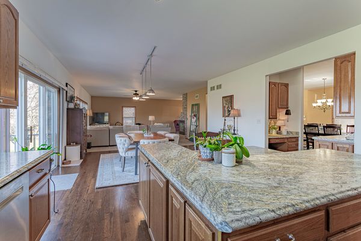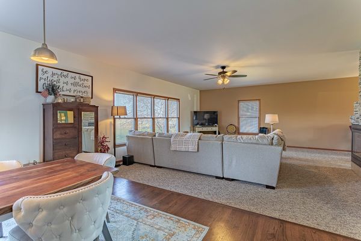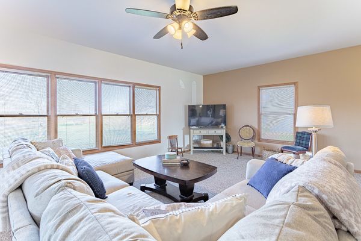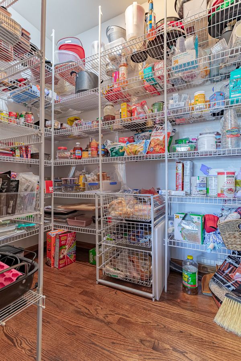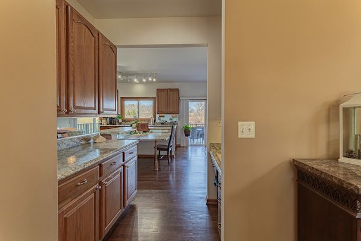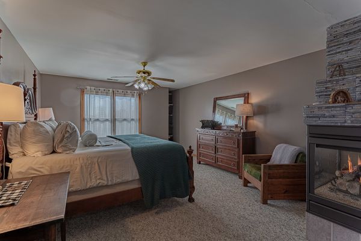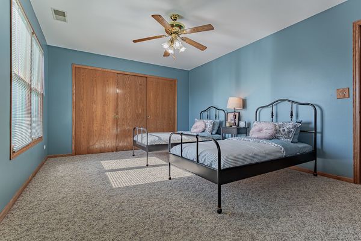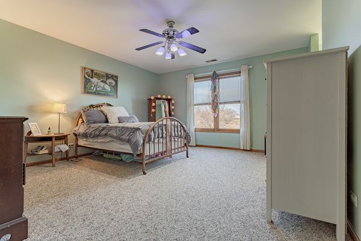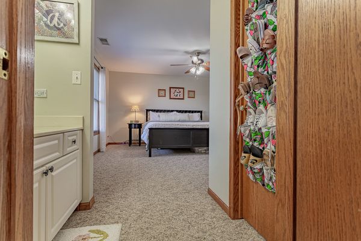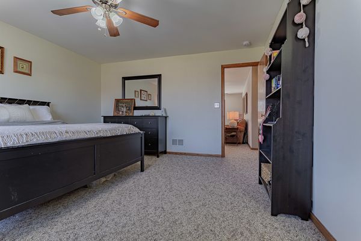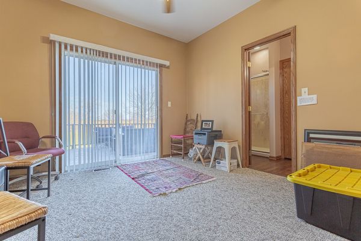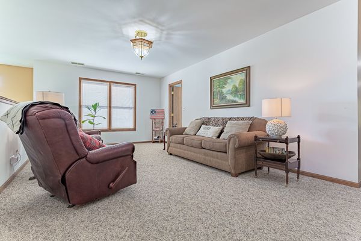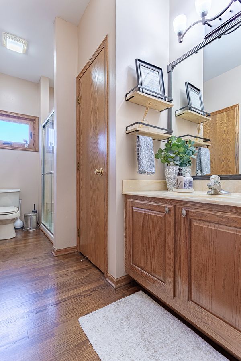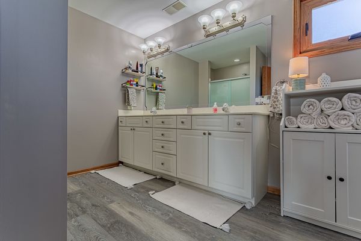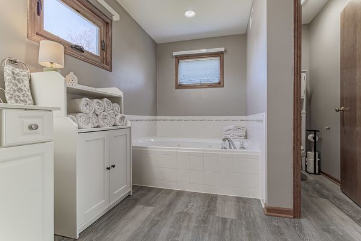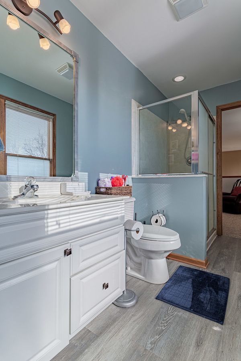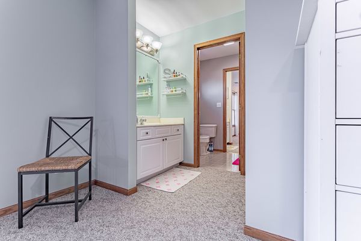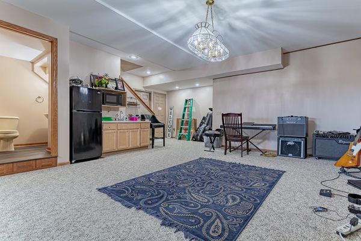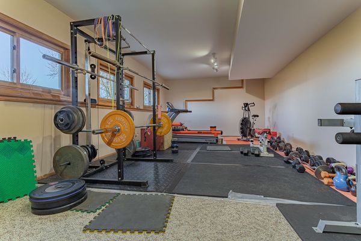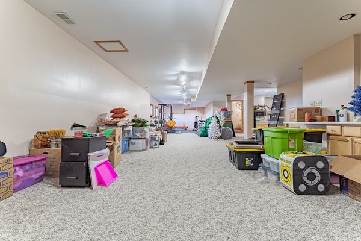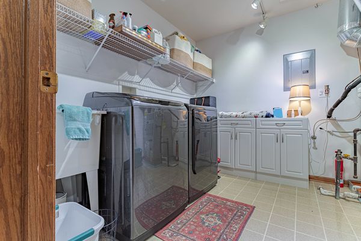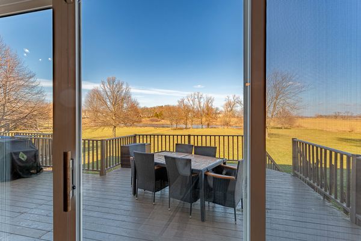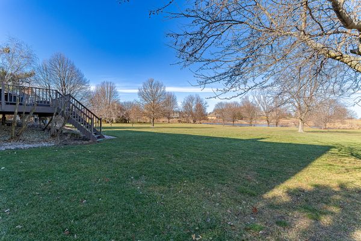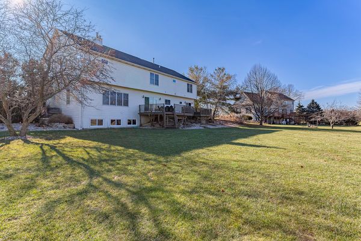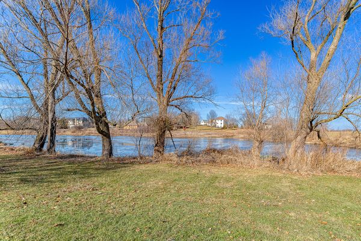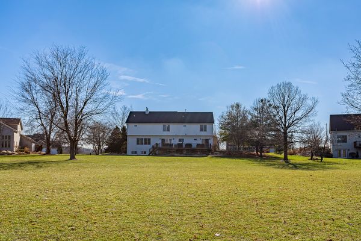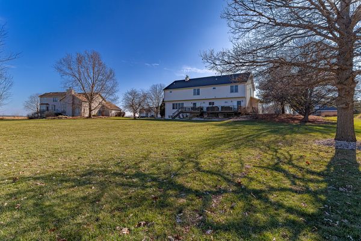40W598 Prairie Crossing
Elgin, IL
60124
About this home
Welcome to your forever home! Imagine living in this spacious 5 bedroom, 4 bath home nestled by a serene pond. Upon entering the home you are greeted by a huge two story foyer with gleaming hardwood floors. Inside, the open floorplan seamlessly connects the living spaces, creating a warm and inviting atmosphere. The main level of the home has a separate formal dining room, large living room leading into the massive kitchen with table seating, large island, and sliding glass doors leading to huge deck overlooking the yard and pond. There is also a first floor bedroom and full bath making it an ideal in-law arrangement. There are two sets of stairs leading up to the second level where you'll find 4 large bedrooms, 3 bathrooms and a loft. The huge primary bedroom has a sitting area, fireplace, walk in closets and spacious bath with double vanity and jacuzzi tub. All bedrooms have ceiling fans. The huge fully finished English style lower level offers another 2085 square feet of living space along with a 1/2 bath. This amazing home sits on over 1.25 acres of land and has a shared pond. The pond is stocked with a variety of fish for the fisherman in the family. All this and excellent schools!! You're going to love living here!!
