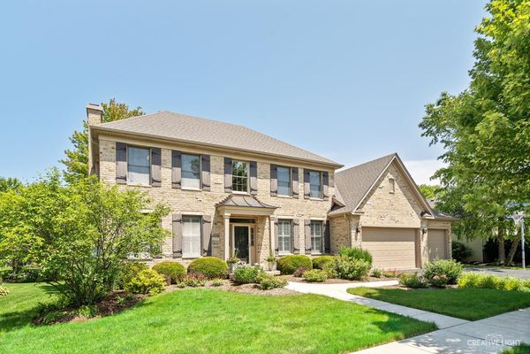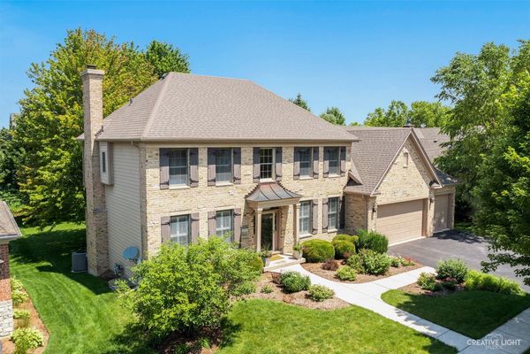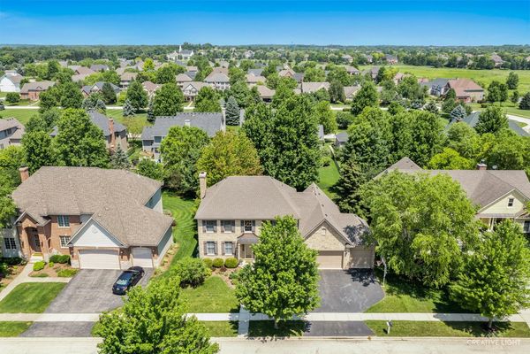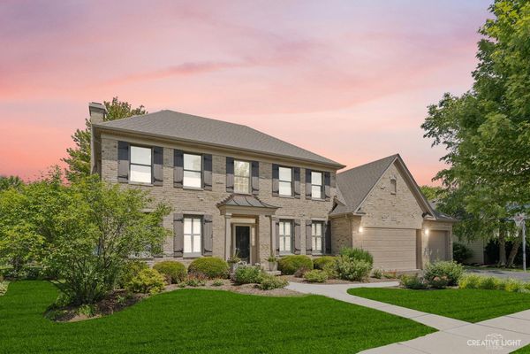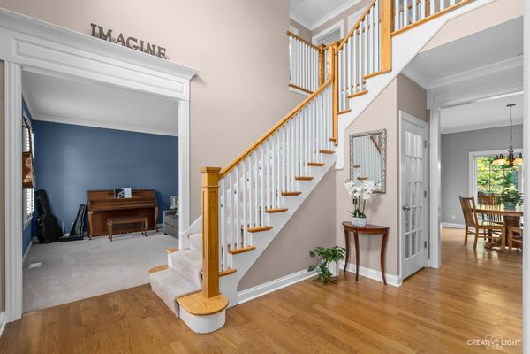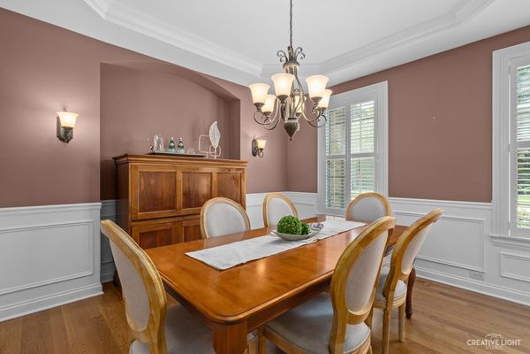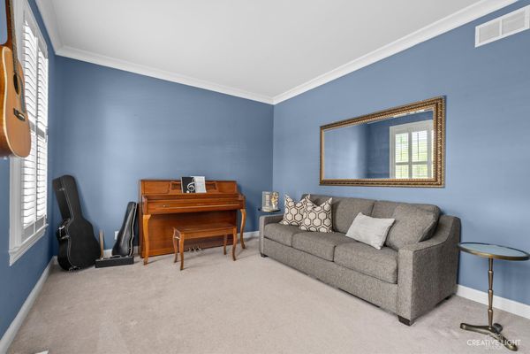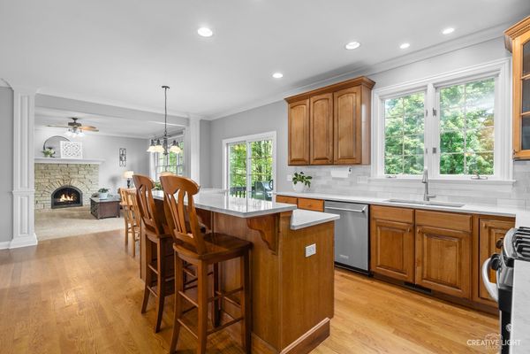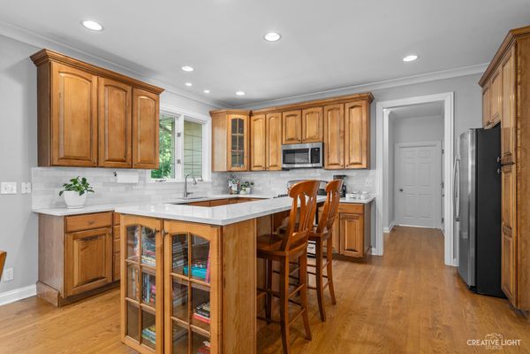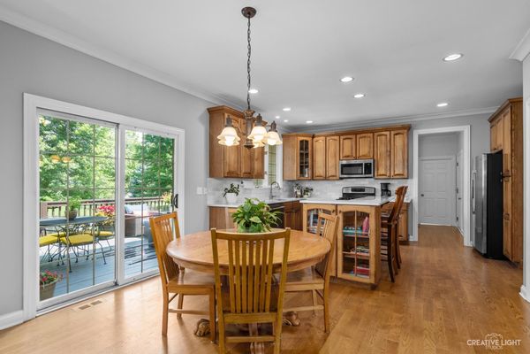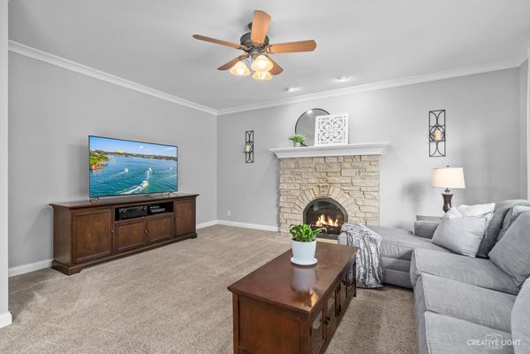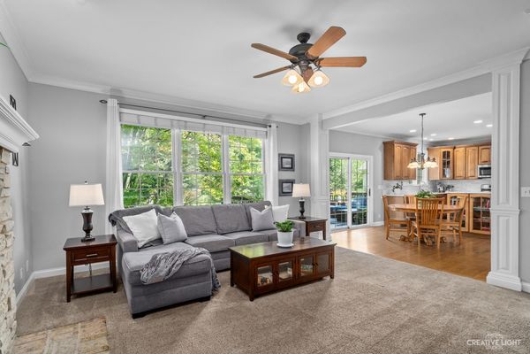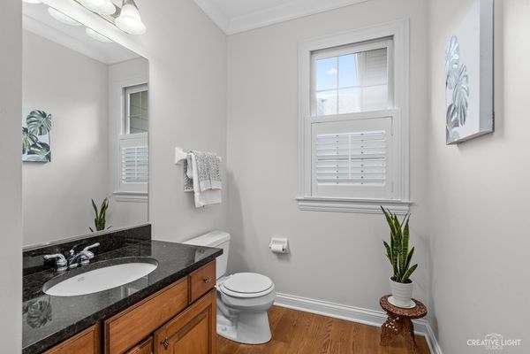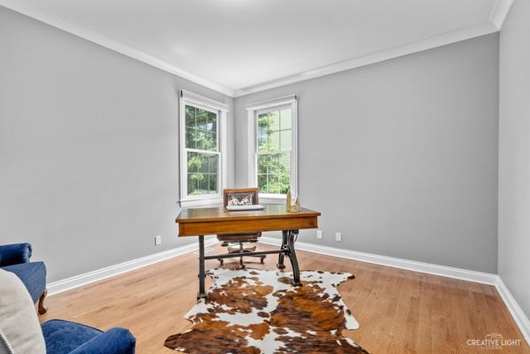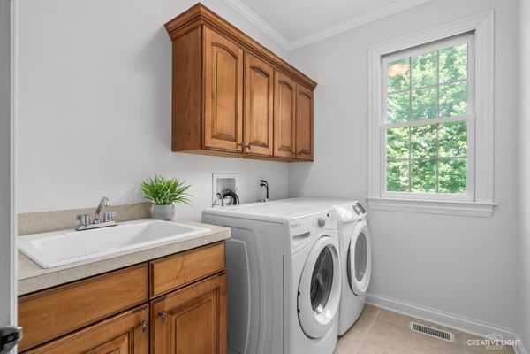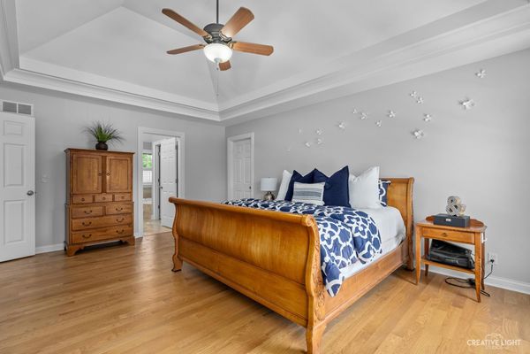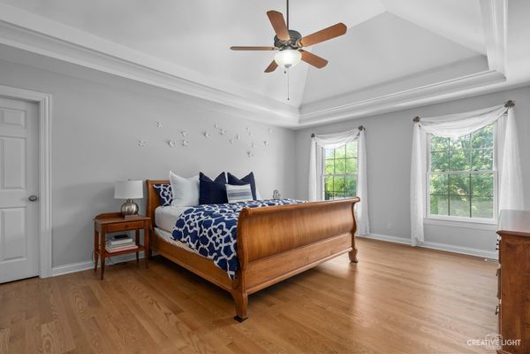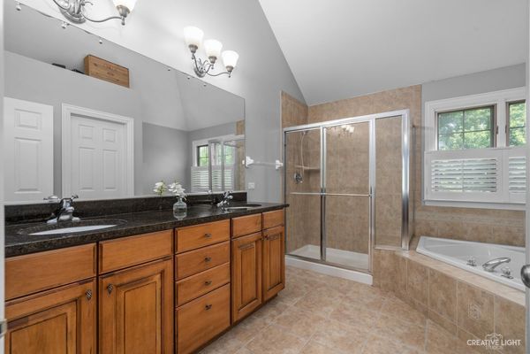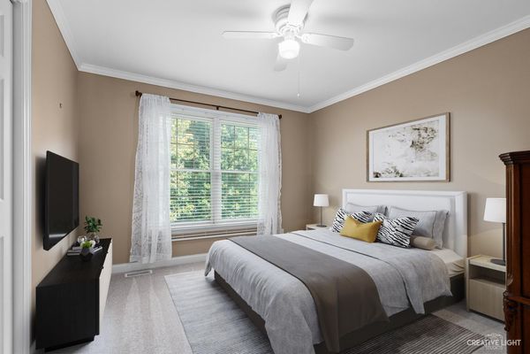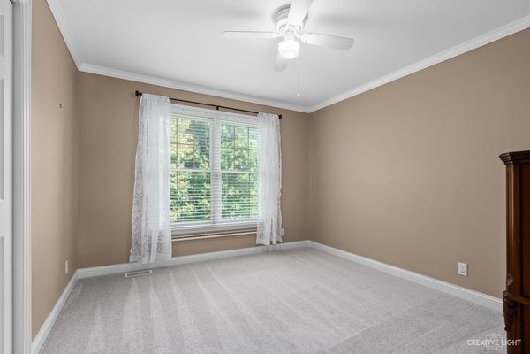40W342 Edgar Lee Masters Lane
St. Charles, IL
60175
About this home
Incredible opportunity awaits buyer for this lovingly maintained, original owner home in highly coveted Fox Mill subdivision! This 4 bedroom property rests on a gorgeous lot and offers a stately brick front elevation! As you enter, you are greeted with a 2 story foyer and nicely appointed hardwood floors. The main floor flows nicely with formal living, dining and open concept family room with gas fireplace open to large kitchen area! The kitchen offers ample maple cabinetry and newer quartz countertops and backsplash, and leads out to your large deck and peaceful setting! The first floor office is perfect for "working from home" or can be a 5th bedroom or playroom and is conveniently located next to the first floor bathroom. The first floor laundry is also there for your convenience with ample storage space. The finished English basement has been freshly painted and is an entertainers dream with extremely large rec area, theater/movie area, play room/6th bedroom & exercise room...WOW!! Upstairs are 4 large bedrooms, the master offers hardwood floors, a trayed ceiling, LARGE walk in closet & dual vanities with jacuzzi tub and separate shower!! The other 3 bedrooms have brand new carpeting!! 3 car garage!! New roof 2021, HVAC 2020, dishwasher & refrigerator 2023! Walking distance to the pool and clubhouse as well as all of the Fox Mill paths! Convenient access to the Metra. Come and see this amazing property today!!
