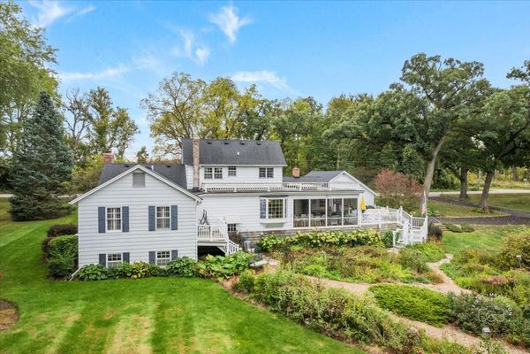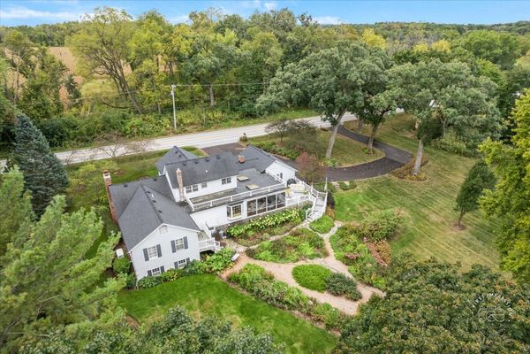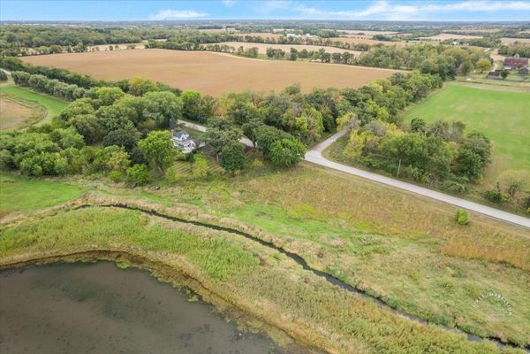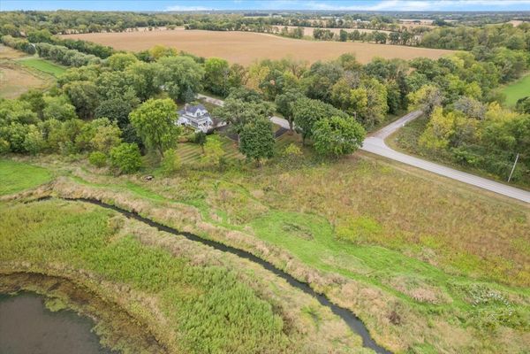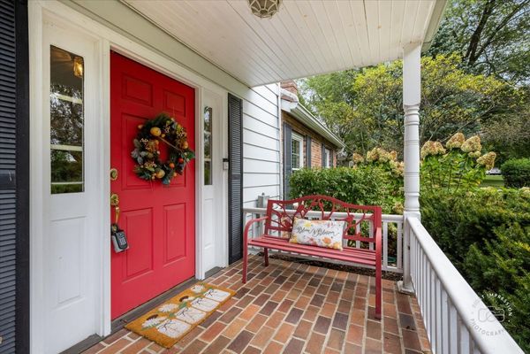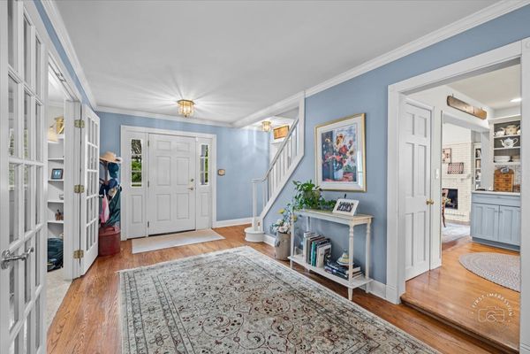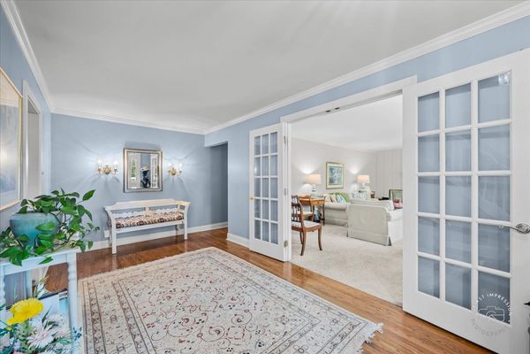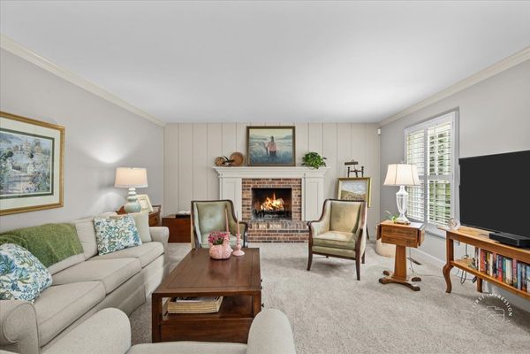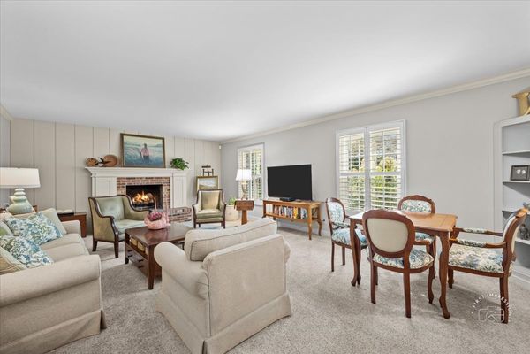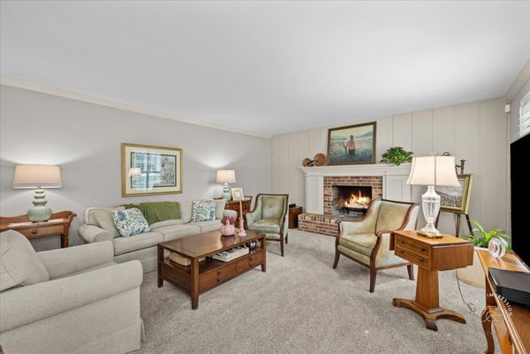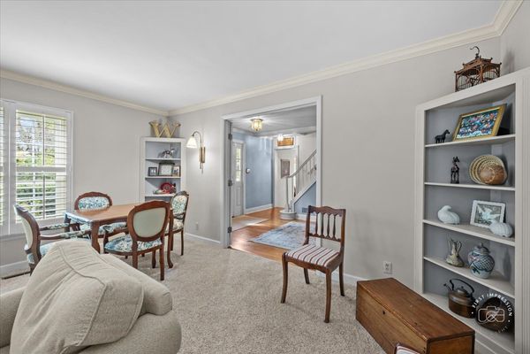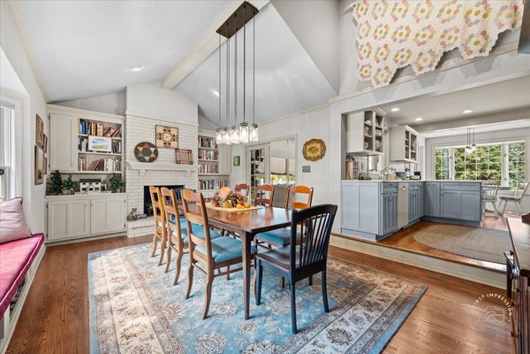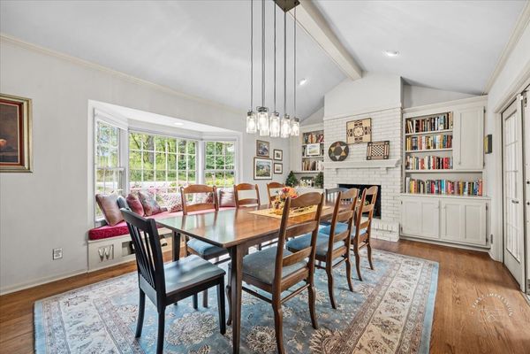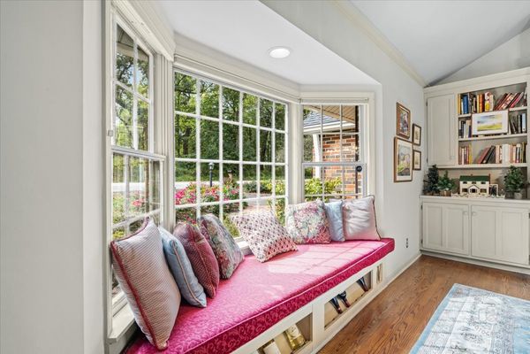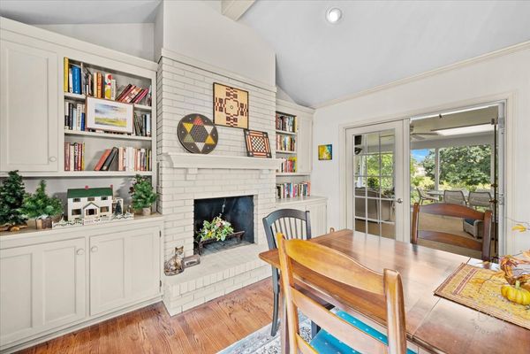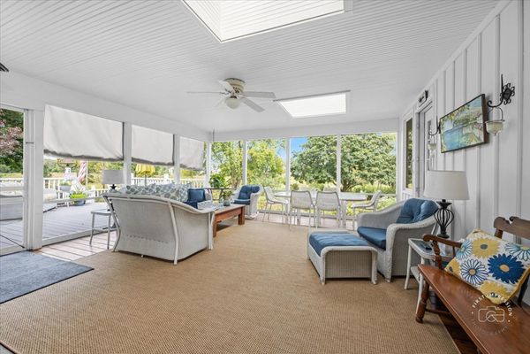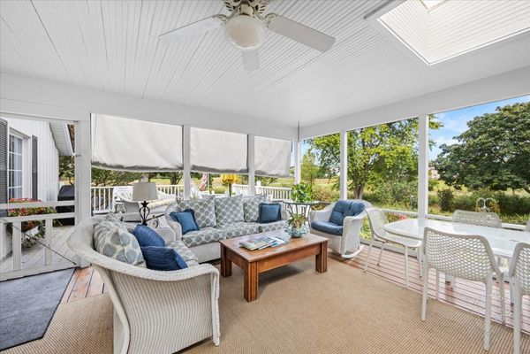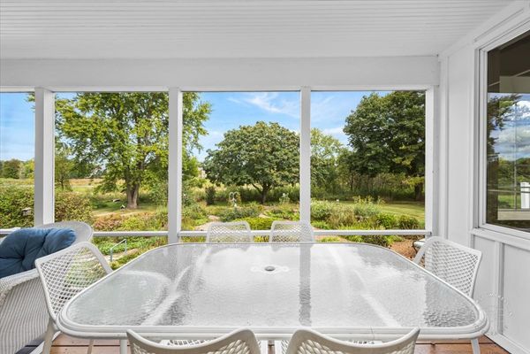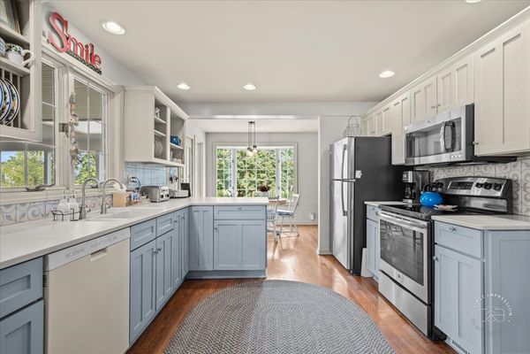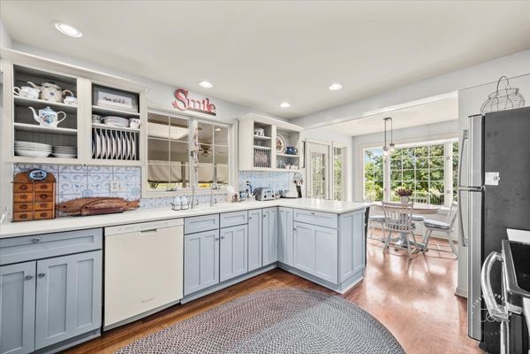40W296 Campton Hills Drive
St. Charles, IL
60175
About this home
+++Multiple offers received-highest and best due by 3 pm, Saturday, September 28+++What a special place to call home! Gorgeous setting combined with a gorgeous home-it does not get any better than this! A two acre parcel complete with a farmhouse ( original section dates to 1900 ) with an addition and updates galore! An enclosed porch, deck, large lookout basement with a kitchenette, fireplace and a pool table for entertainment. Main floor primary with full bath. Large bedroom upstairs could once again be converted into two bedrooms. And the office could certainly also serve as a nursery. Three fireplaces, french doors, many built-ins and beautiful views from every window increase the charm factor to irresistible. The gardens will amaze-sit on the porch, the deck, the patio or simply stare out the windows to appreciate their beauty. Please note that although the home has been lovingly cared for for over 60 years, this sale will be "as is". Showings to begin on September 26th.
