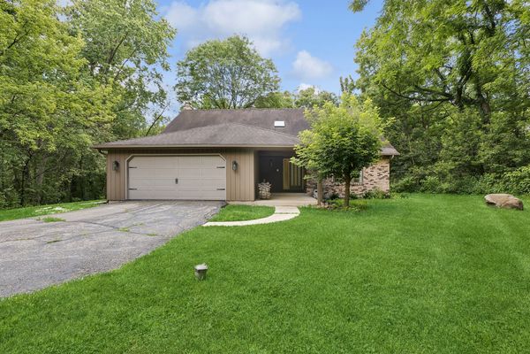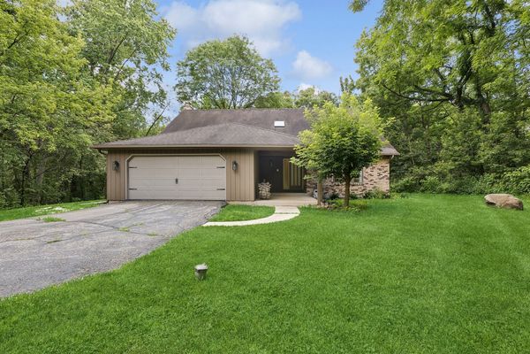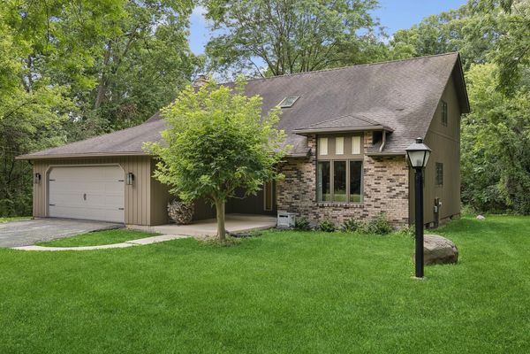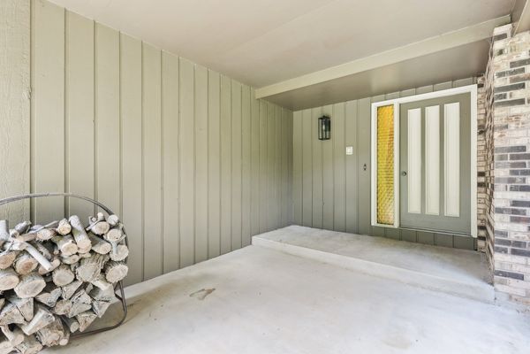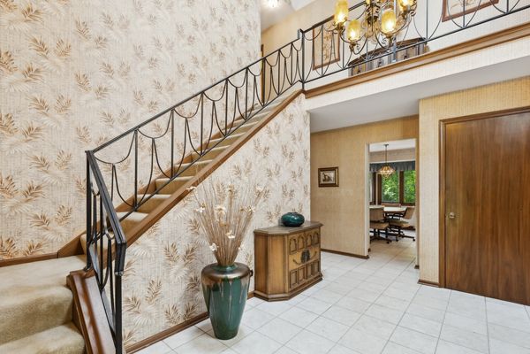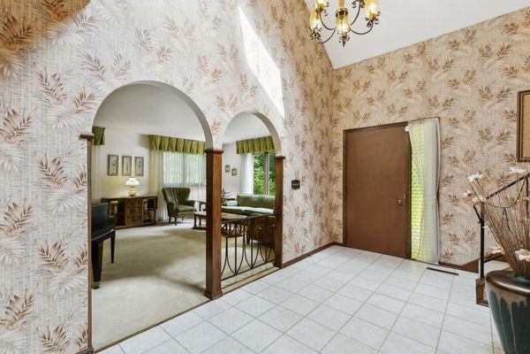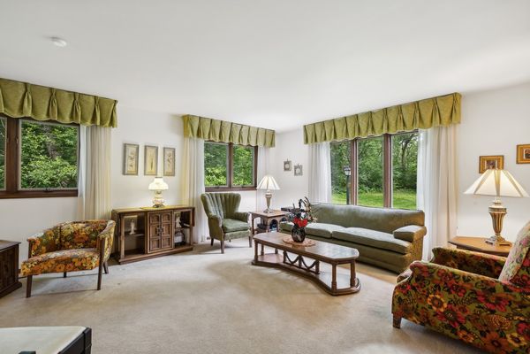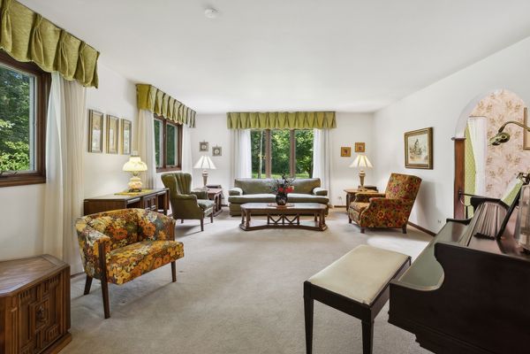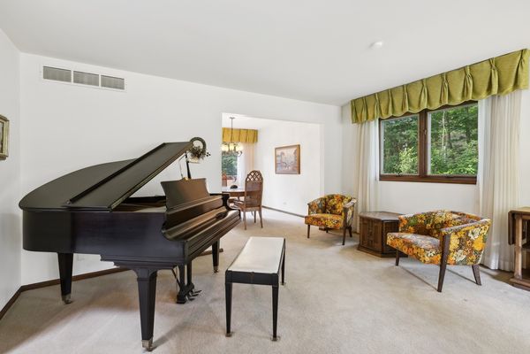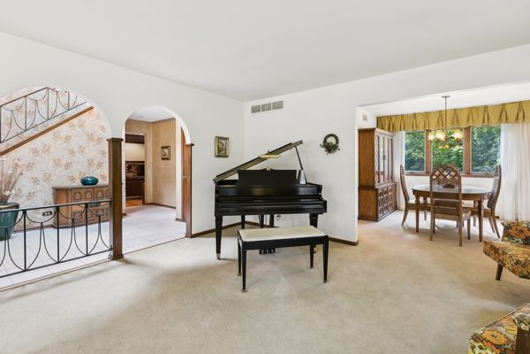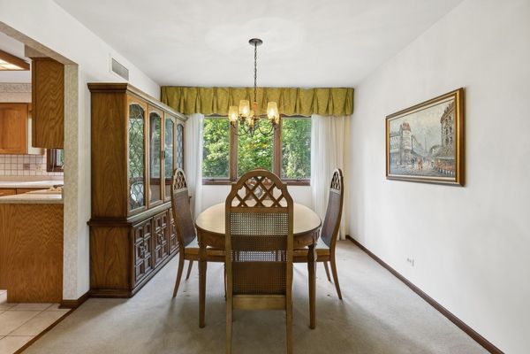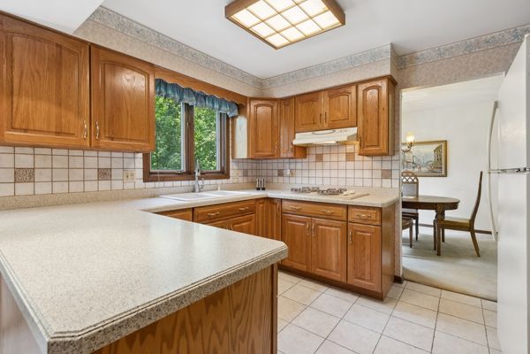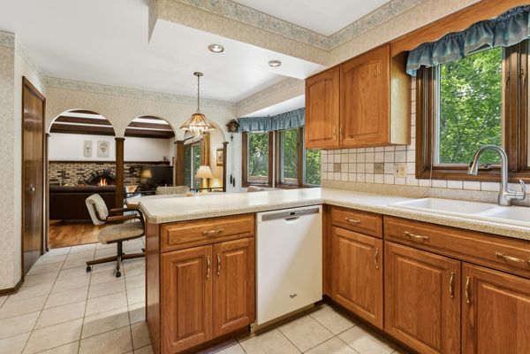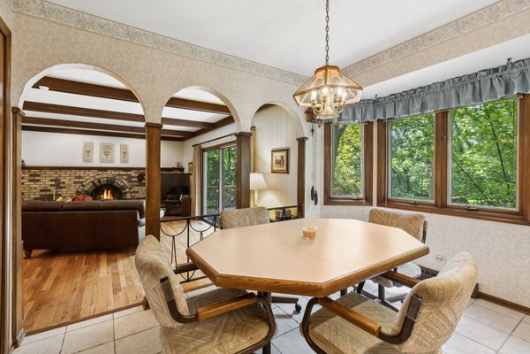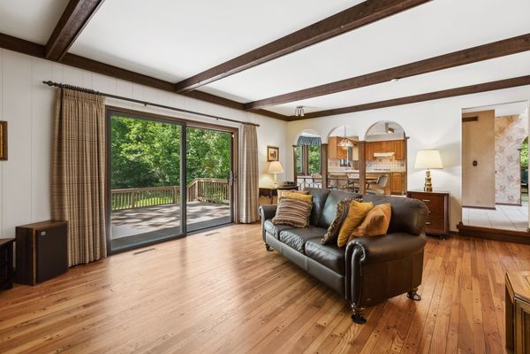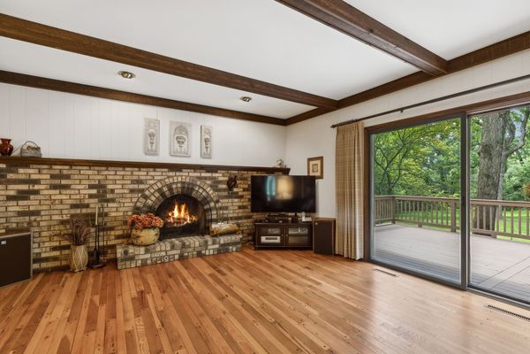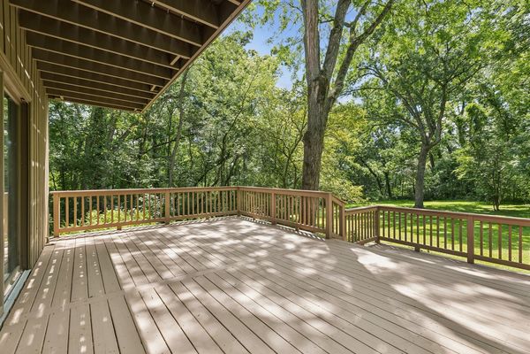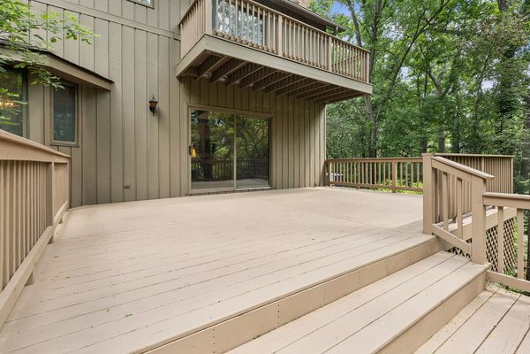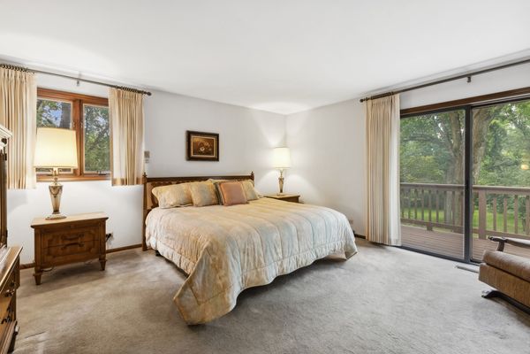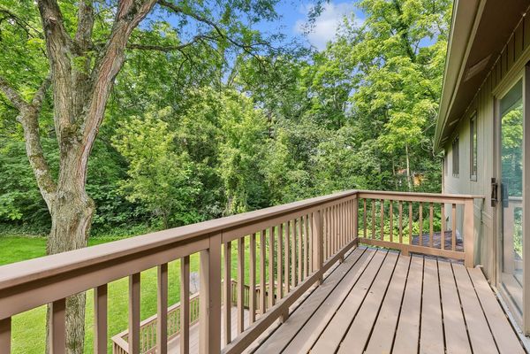40W173 Oak Ridge Road
St. Charles, IL
60175
About this home
***Highest & Best Offers Due Friday 7/12 @ 12pm - do not include Love Letters with submissions*** Welcome to the Village of Campton Hills, where you can enjoy a semi-rural quality of life! For the first time ever on the market, the original owner offers this custom-built home set on a tranquil 1.5 acres surrounded by mature trees. This serene retreat provides a perfect blend of nature and comfort. Enter into the foyer with cathedral ceilings and be greeted by a spacious living room that leads to your formal dining area located off your kitchen with an attached breakfast room that opens into your family room where you can cozy up by the wood burning fireplace with a sliding glass door that opens up to a large 400+sf outdoor deck ideal for entertaining family and/or friends while enjoying pristine nature views. A fourth bedroom and a half bath conveniently located just off the 2 car garage entrance on the main level. Travel up the staircase from the foyer entrance to the spacious primary bedroom with ensuite bathroom, large walk-in closet and a second balcony deck to enjoy your morning coffee while reading the paper or favorite novel. Down the hall is a large second bathroom and two more ample sized bedrooms with plenty of closet space including a second walk in closet. Note: the third bedroom can be subdivided into two rooms to convert this home into a 5 bedroom residence! The unfinished basement features front-loading washer and dryer and ample storage space. With the high ceilings bring your design ideas to create your ideal space! Enjoy country living that is just 3 miles from restaurants, 6 miles to grocery stores, 8 miles to the Metra, easy access to the Randall Rd shopping corridor and surrounding suburban cities: Geneva & Elgin. Take advantage of the highly rated St. Charles park district, golf courses and renowned St Charles D303 Schools. Downtown St. Charles features fabulous restaurants and shopping with a beautiful riverfront view! Don't miss your chance to own this tranquil retreat and discover its vast potential. Schedule a visit to experience firsthand the peace and possibilities this property offers! Estate Sale being sold As Is.
