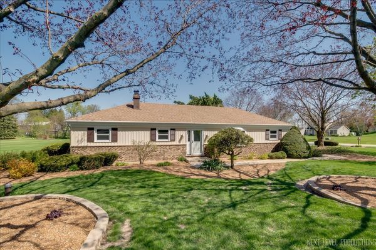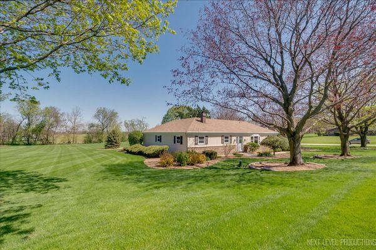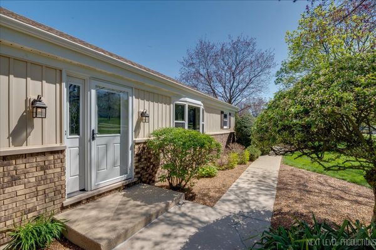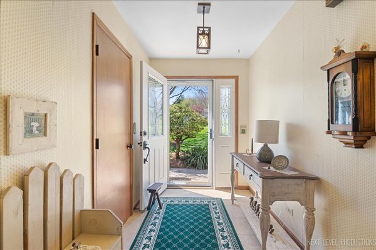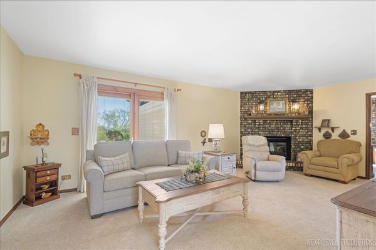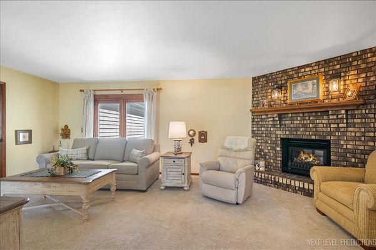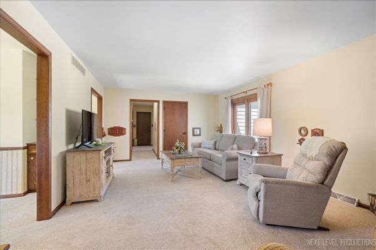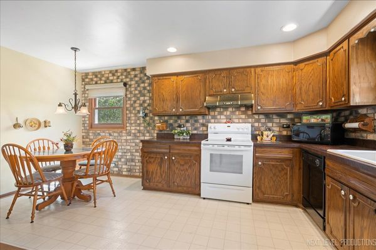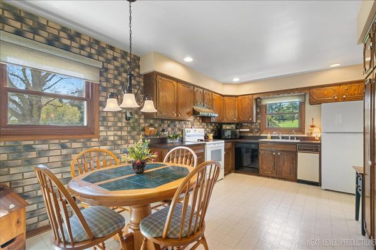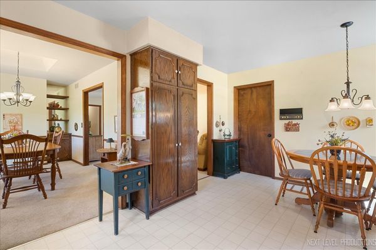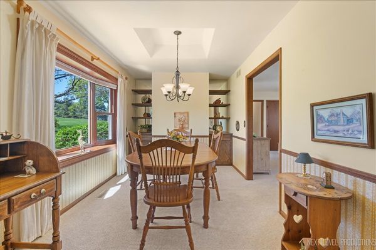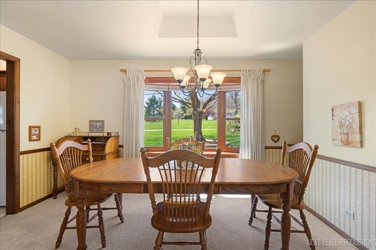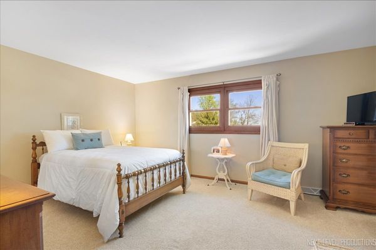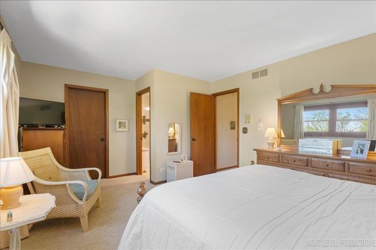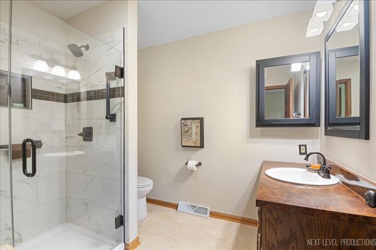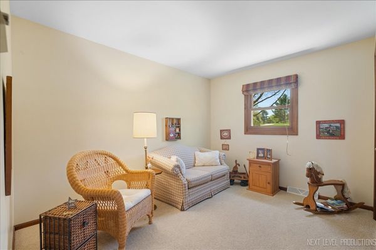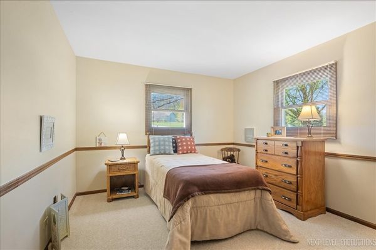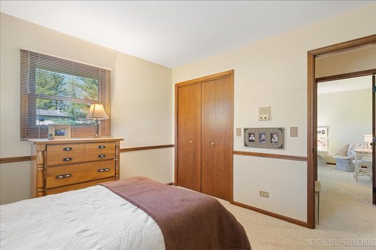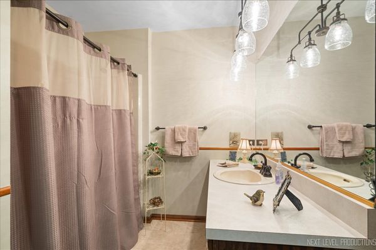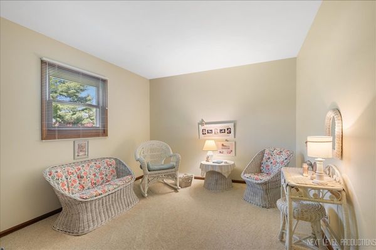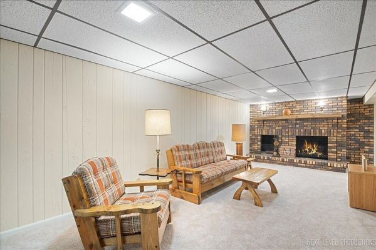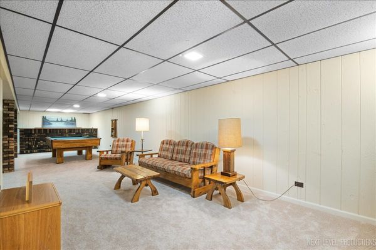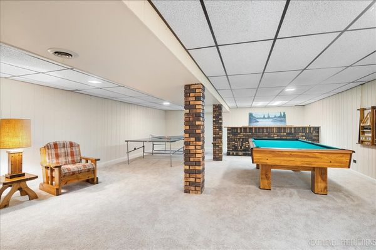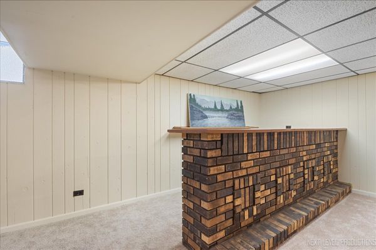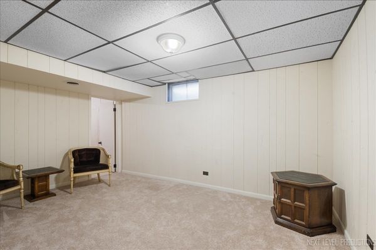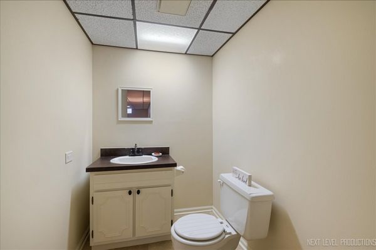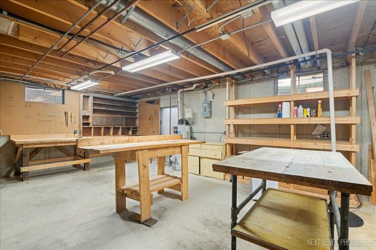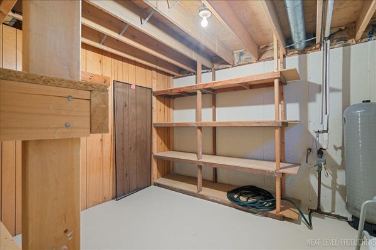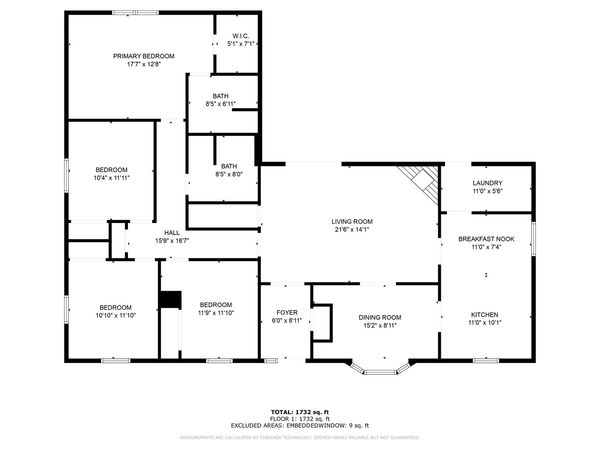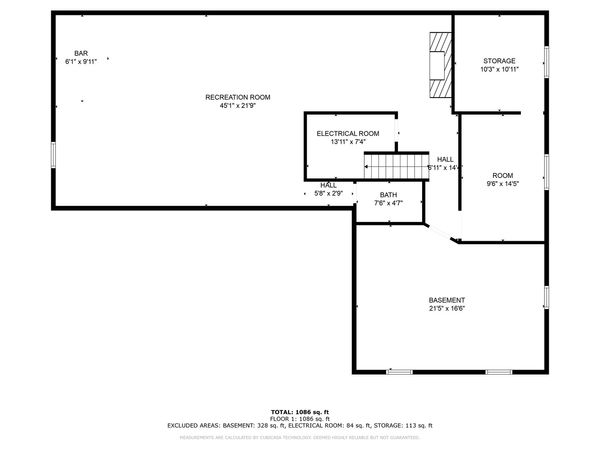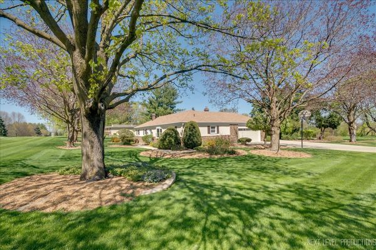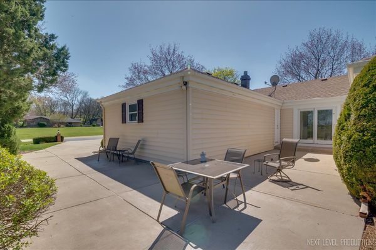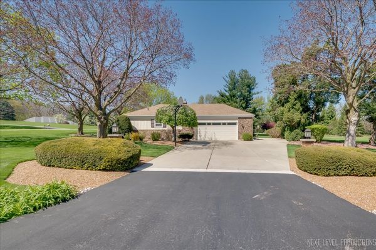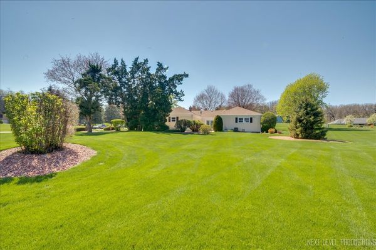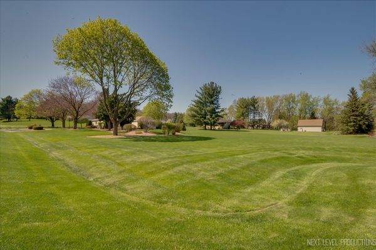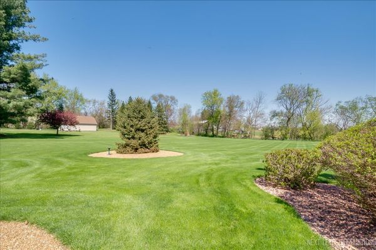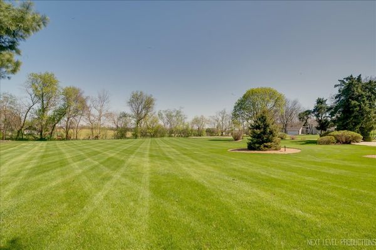40W022 Sunflower Drive
Elgin, IL
60124
About this home
***MULTIPLE OFFER SITUATION. SELLER IS CALLING FOR HIGHEST AND BEST BY 8PM SUNDAY, MAY 5TH*** Discover Tranquil Living: Immaculate Ranch on a Spacious Corner Lot! Nestled in the heart of the peaceful Westwinds neighborhood, this charming ranch is a rare find indeed. Meticulously maintained and brimming with character, this Home exudes warmth and comfort. Situated at the end of a quiet street, privacy abounds in this tranquil setting. Once inside the newer front doorway with sidelights, you'll notice an abundance of natural light. The living room features a gas fireplace and offers access to the large Wrap-around Patio, seamlessly blending indoor and outdoor living. The dining room is accentuated by a charming bay window and built-in cabinets, perfect for intimate gatherings. Enter the quaint eat-in kitchen adorned with a brick wall accent, adding rustic charm and character to this warm and cozy space. Step outside onto the expansive cement patio overlooking the lush, sprawling backyard-a perfect retreat for al fresco dining or simply basking in the sun. And when the weather calls for indoor enjoyment, retreat to the finished basement, where a world of entertainment awaits. From the inviting family room with a wood-burning fireplace, the bar area, a game area, a half bath, to the versatile flex room ideal for an office, guest quarters, or crafting haven, this lower level offers endless possibilities. With every inch immaculately maintained and thoughtfully designed, this Home is truly move-in ready. Plus, with a generous 1.25-acre lot, the potential for landscaping and outdoor living is limitless. Conveniently located in Plato Township within the esteemed Burlington Central School District, this residence offers the perfect blend of peaceful suburban living with easy access to urban amenities. Situated just off Corron Rd, commuting is a breeze with quick routes to Randall Rd Shopping District, Rt. 20, and I-90 for seamless travel to downtown. Don't let this opportunity slip away-schedule your showing today and experience the charm and comfort of this wonderful Home for yourself!
