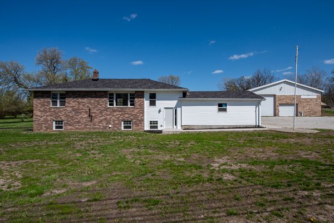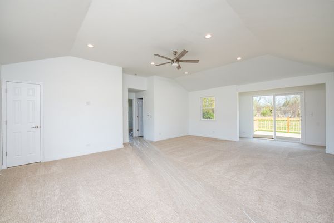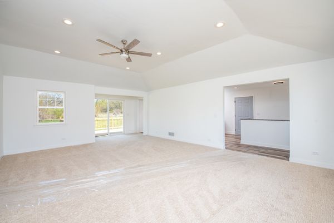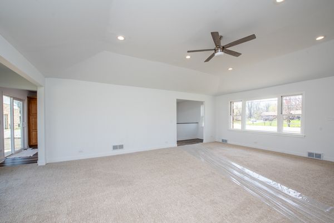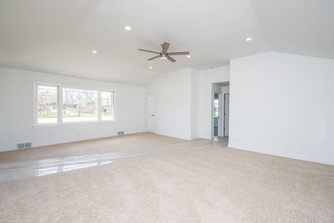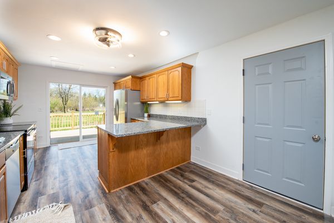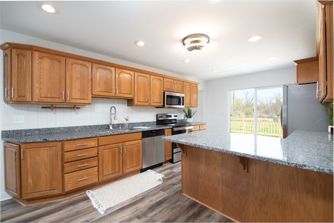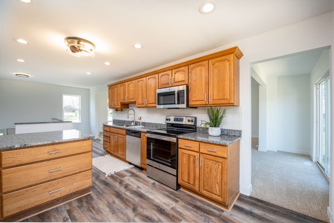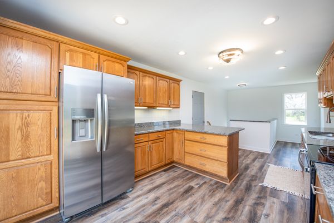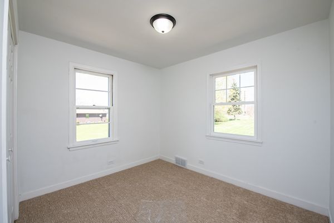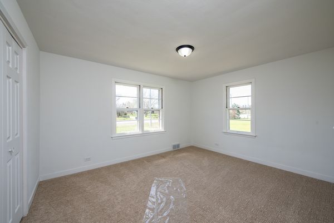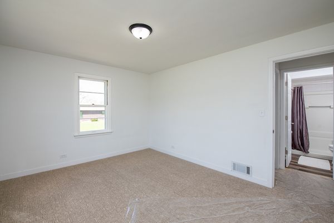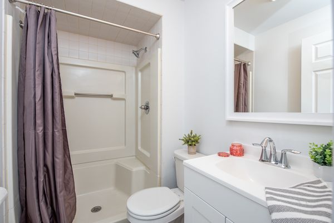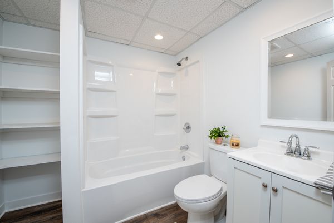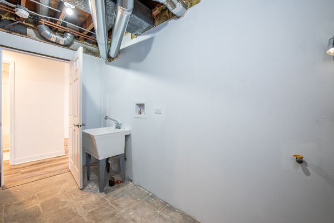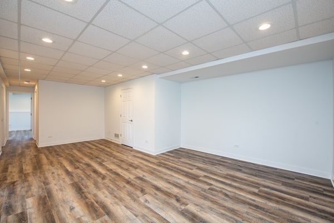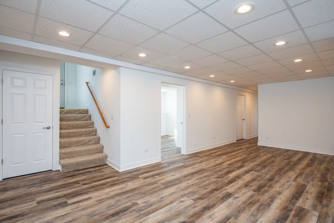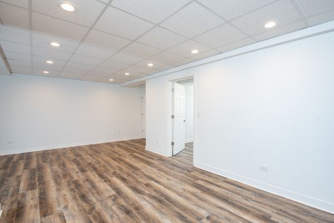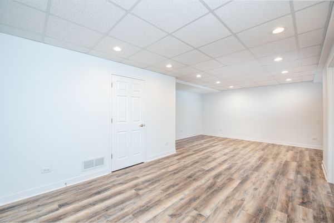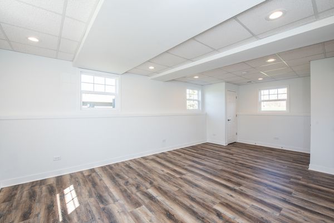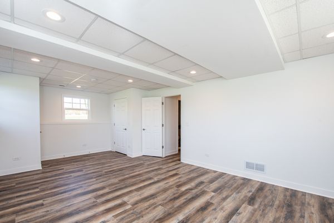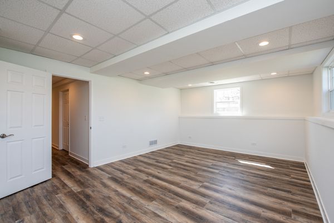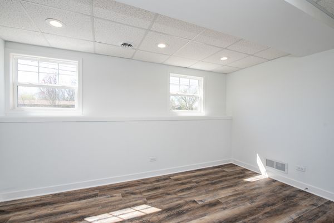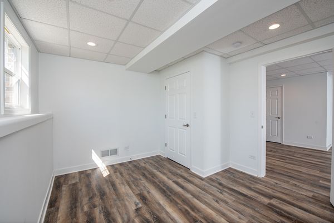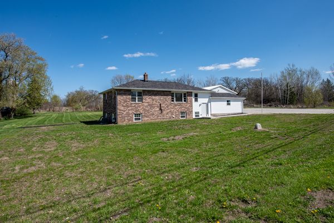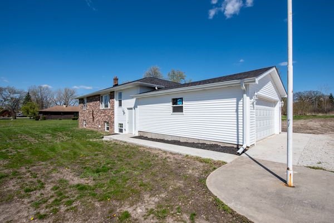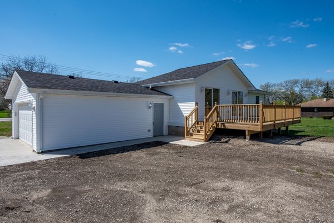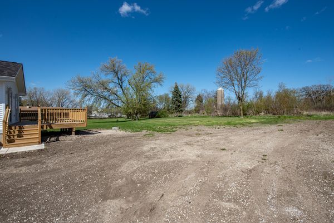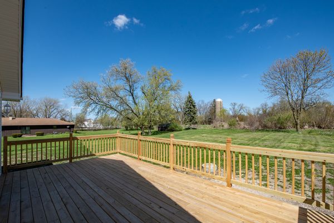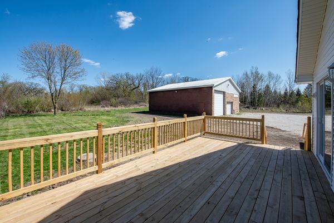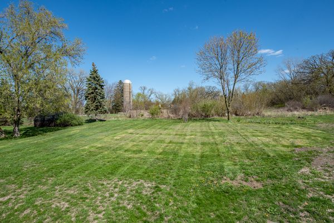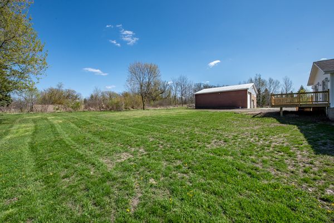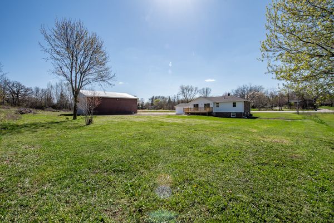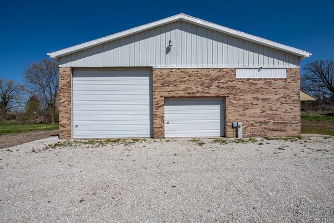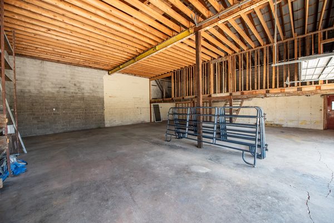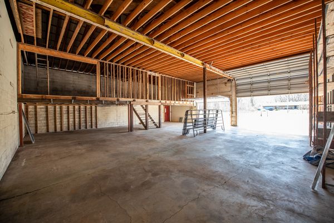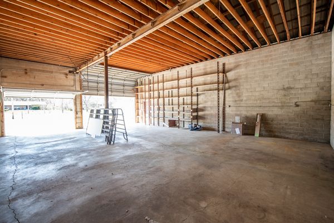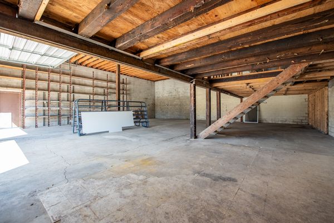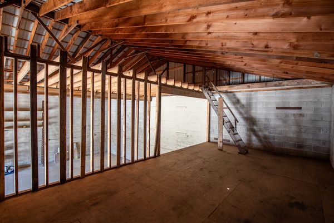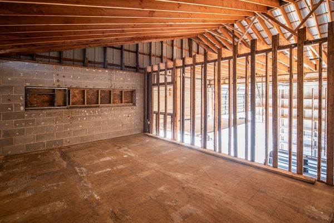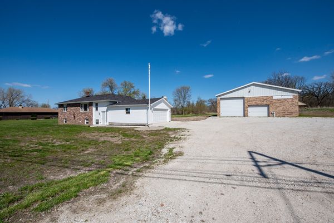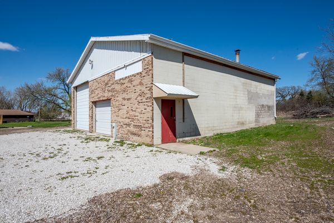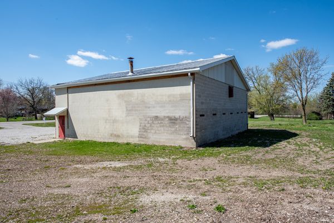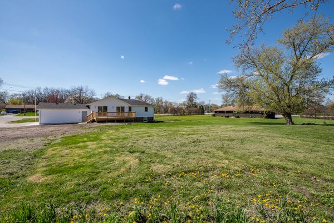40929 N Green Bay Road
Beach Park, IL
60099
About this home
BEACH PARK BEAUTY!! Situated on a 1.02-acre lot with Huge Outbuilding! This remodeled Raised Ranch presents a harmonious blend of modern comfort and timeless charm. Boasting 4 bedrooms and 2 full baths, this rejuvenated gem offers a retreat-like haven for families seeking contemporary living! Step into the heart of the home, where a newly renovated kitchen awaits with sleek granite countertops and brand-new appliances, new luxury vinyl plank flooring and a breakfast bar! Brand New sliders to deck from Kitchen plus another New slider in the Living Room! Natural light floods this home adorned with plush, new carpeting! Every corner whispers of comfort and relaxation, making entertaining a breeze! Lower Level features additional living space, including two bedrooms, a second fully remodeled bath, and a generous sized family room. Also includes a storage room and mechanical area, complete with washer and dryer hookups. Outside, a new deck overlooks the sprawling grounds! A massive 47 x 46 outbuilding, boasting a 14' door, provides ample space for storage and hobbies. The meticulous updates continue with a new sidewalk, front door, roof, and hot water heater, ensuring peace of mind and effortless maintenance for years to come. Enhanced with some new windows, some new electric, all new trim, and new interior doors, this home is TurnKEY!! Originally built in 1990 and masterfully redone just now in 2024, this exceptional property is a rare find in today's market. Schedule your showing today-this opportunity won't last long!
