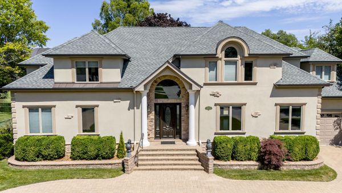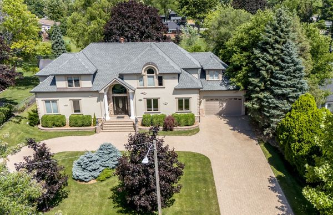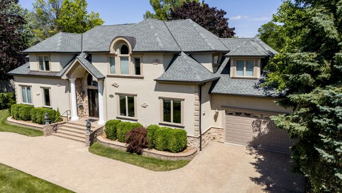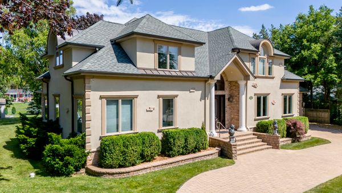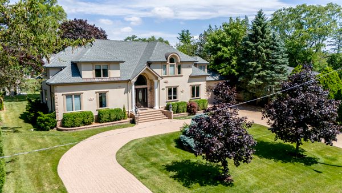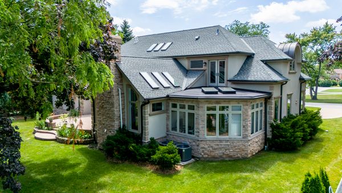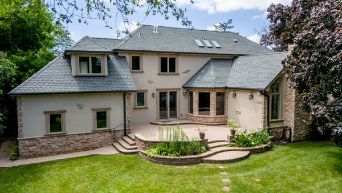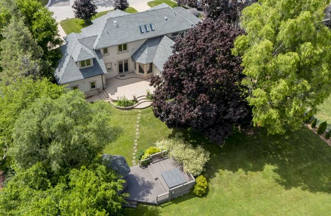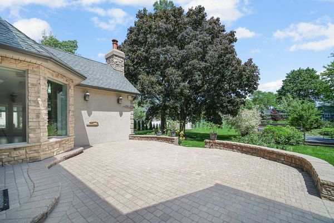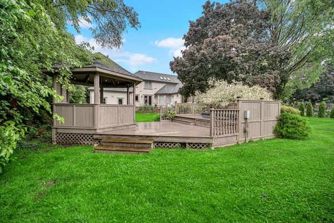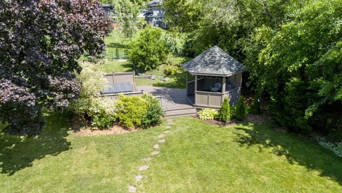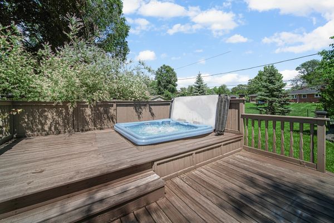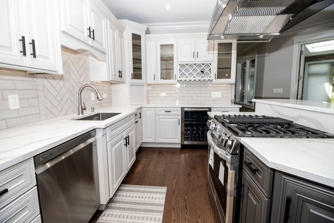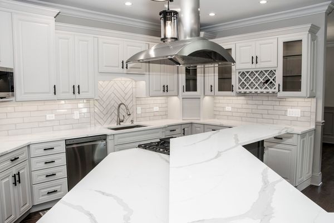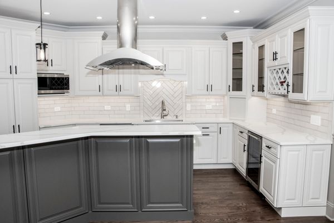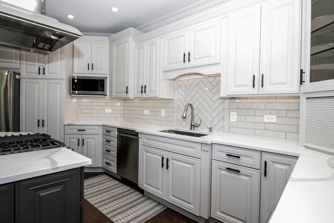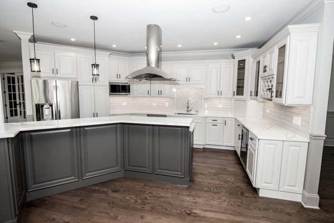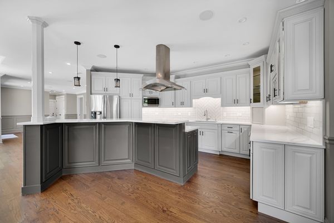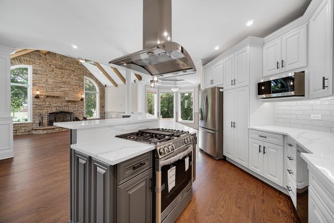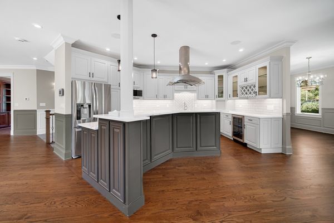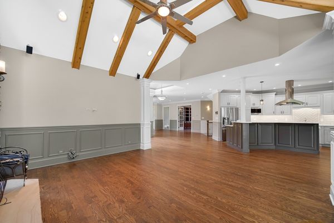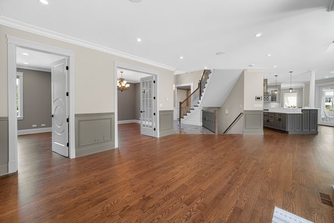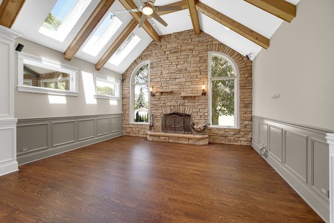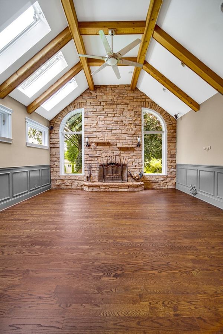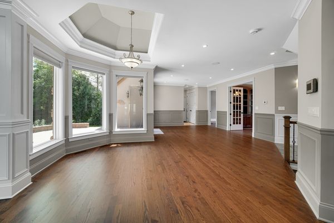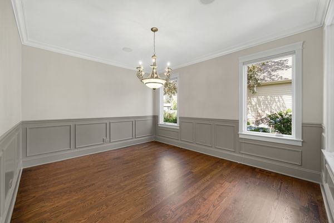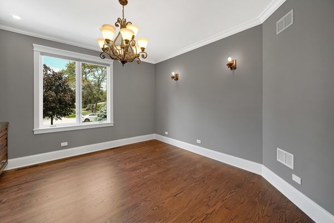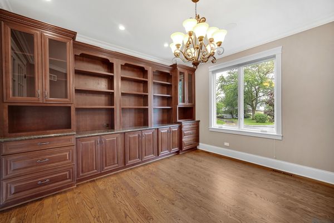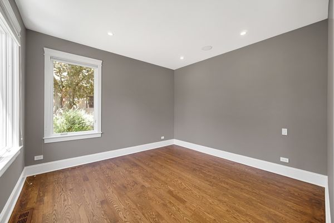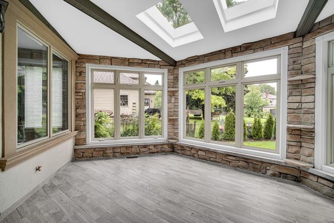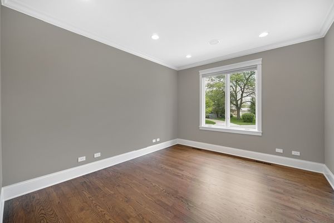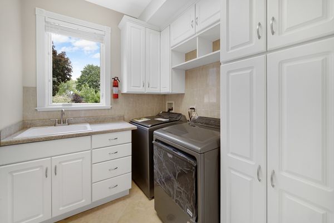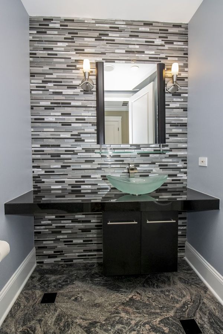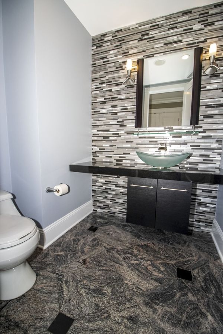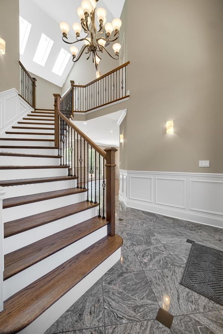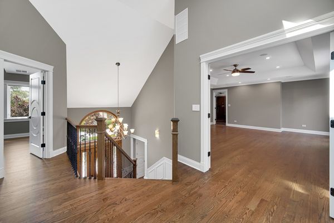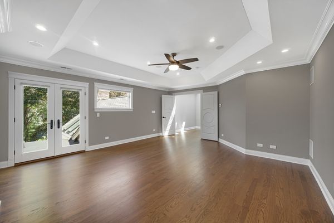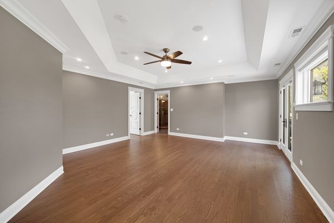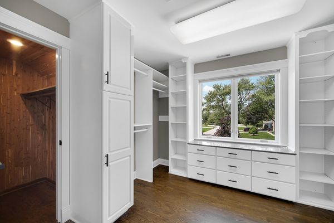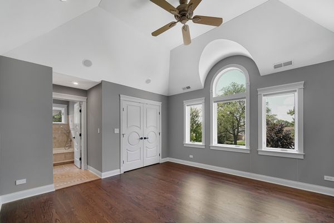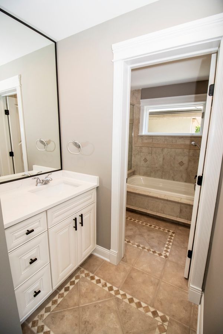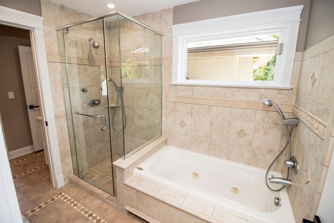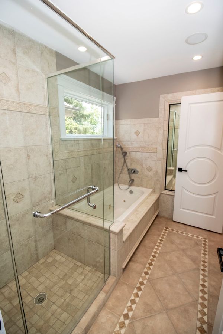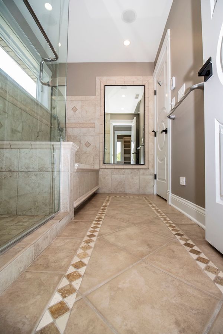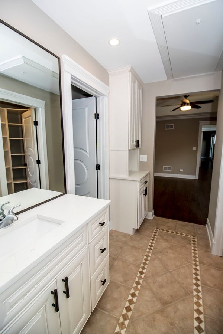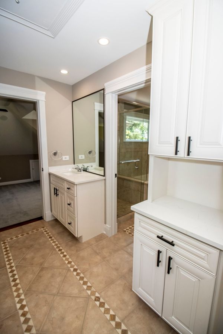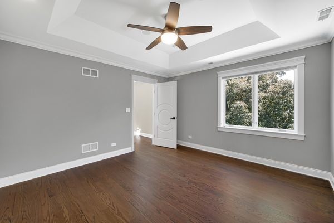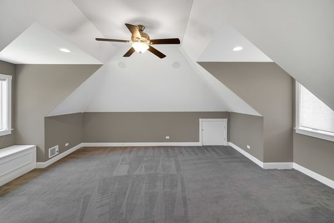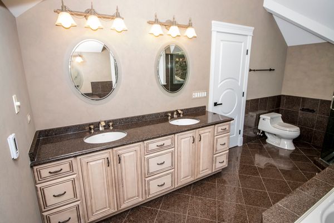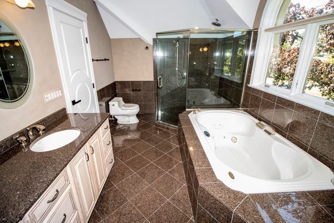409 Warren Road
Glenview, IL
60025
About this home
Welcome to this exquisite estate situated in the prestigious Glenview neighborhood. This residence, meticulously designed, is a true masterpiece that must be seen to be fully appreciated. Crafted by the homeowner and recently renovated, this property is not only stunning but also incredibly energy-efficient. With nearly 5, 000 square feet of living space on an expansive 107'x177' lot, this home offers a luxurious lifestyle on half an acre. The floorplan is versatile, with an open concept design, 4 spacious bedrooms, and 4.1 bathrooms. As you step inside, the foyer bathes you in natural light from a skylight, leading you through refined hardwood floors. The elegant living room flows seamlessly into a gourmet kitchen with cherry wood cabinetry and a large island, connecting effortlessly to the family room, eating area, and formal dining room. The family room features a stone fireplace, cathedral ceilings, and a wall of windows overlooking the backyard. Adjacent to the family room, you'll find a greenroom, guest suite, first-floor laundry, and a charming library with a built-in cherry bookcase. A first-floor office provides an ideal workspace. The backyard oasis includes a deck, patio, hot tub, and gazebo, perfect for outdoor dining and entertaining. Upstairs, the master suite is a luxurious retreat with a spa-like bath, walk-in closet, and cedar closet. Two sunny bedrooms share a Jack-and-Jill bath with heated floors, plus a bonus room. The finished basement offers a recreation area, wet bar, full bath, sauna, and ample storage. A two-car garage and circular driveway complete this exceptional home. With outstanding features and upgrades throughout, this property is the epitome of luxury living. Don't miss out on this dream home, conveniently located near shopping, dining, and major highways.
