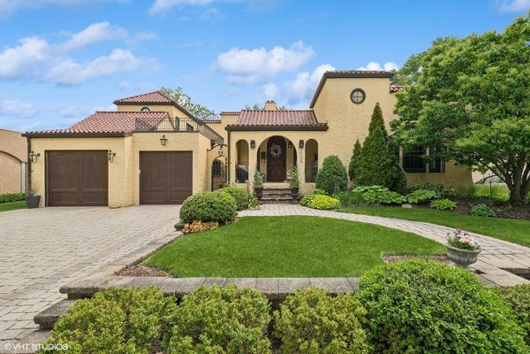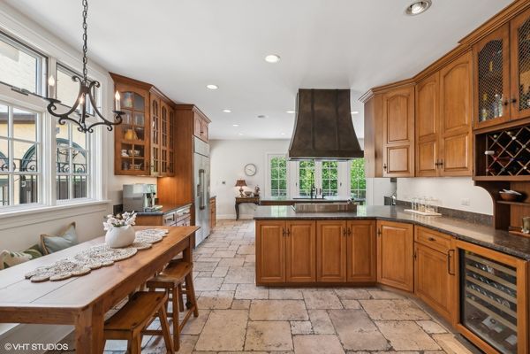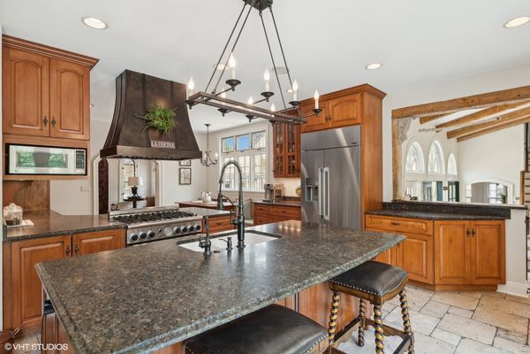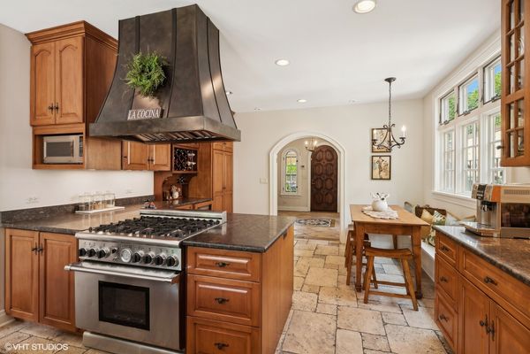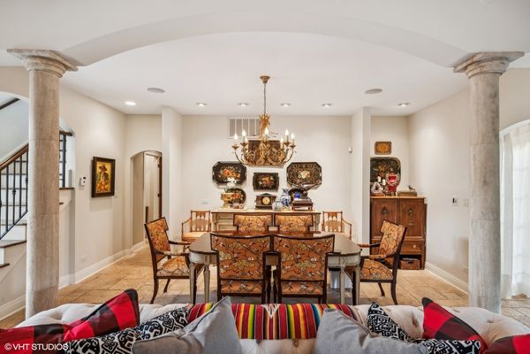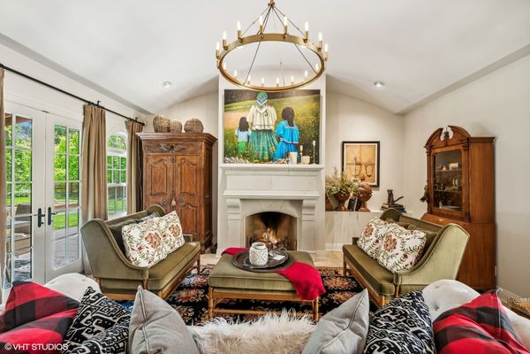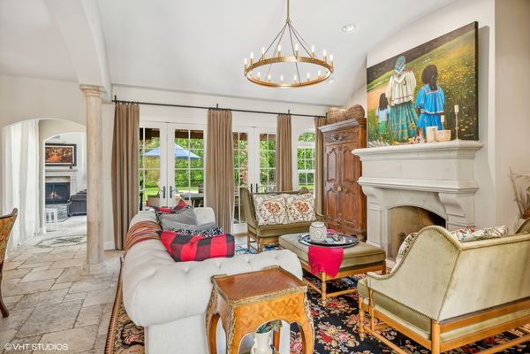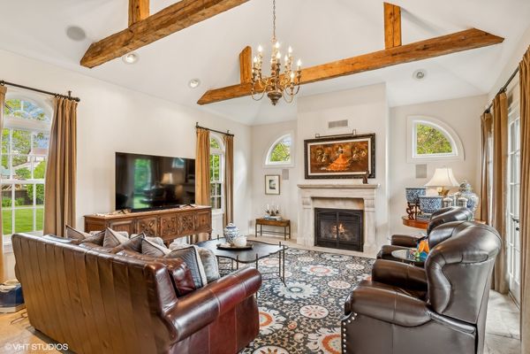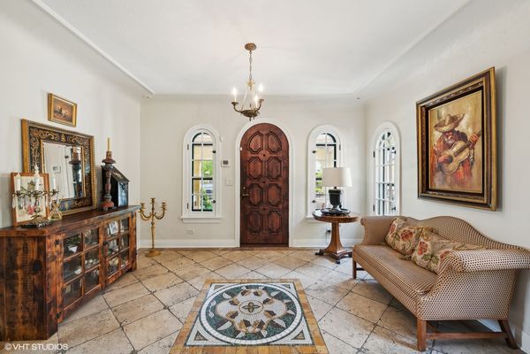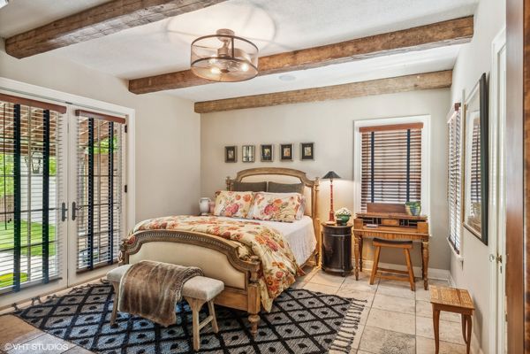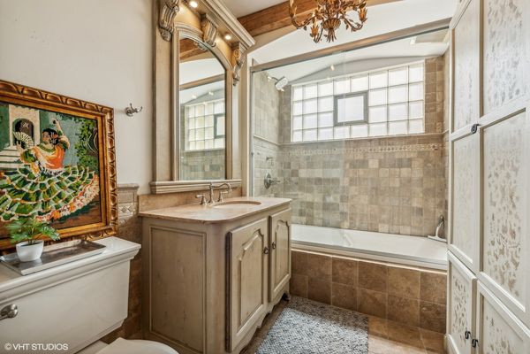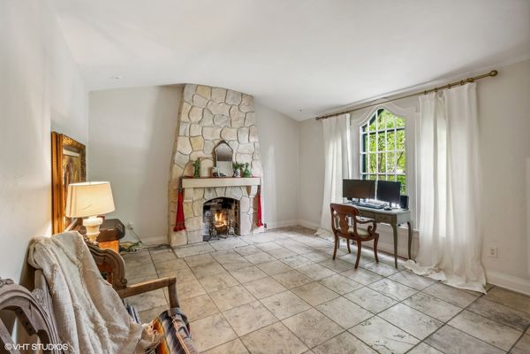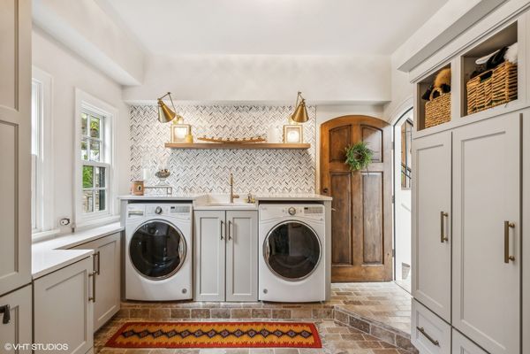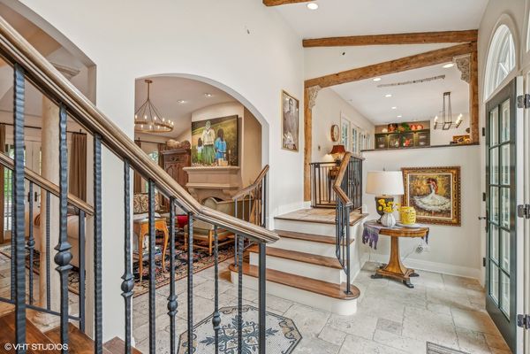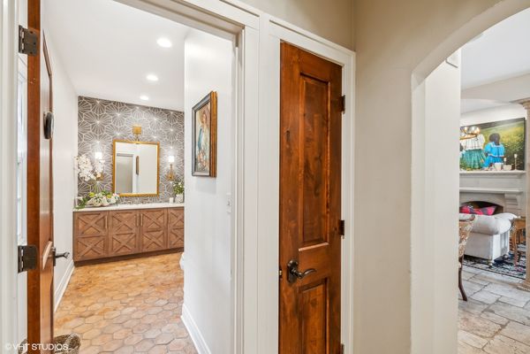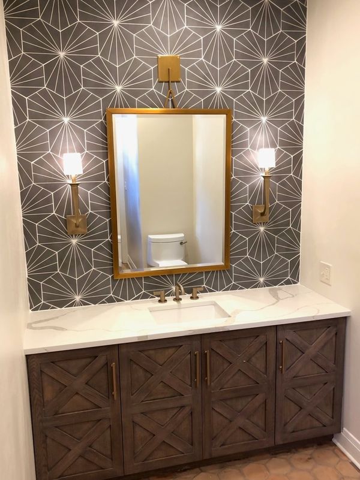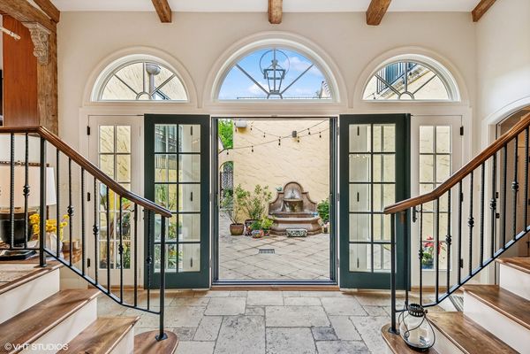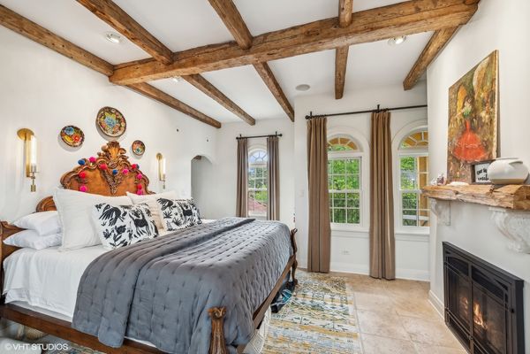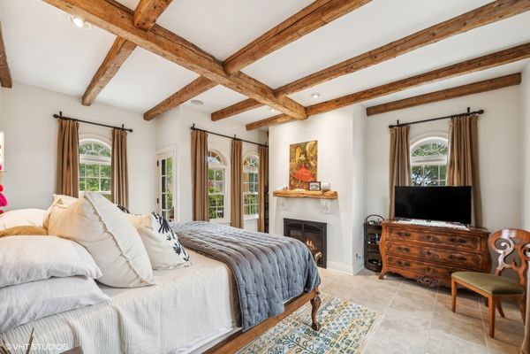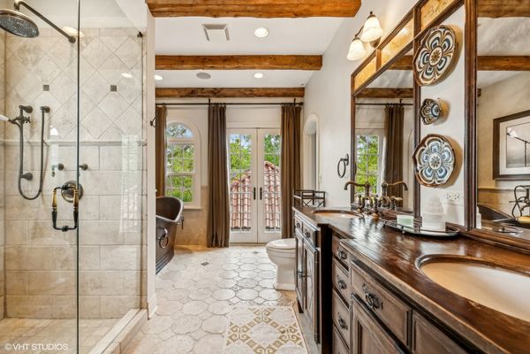Additional Rooms
Bedroom 5, Foyer, Workshop, Family Room, Storage, Utility Room-Lower Level, Balcony/Porch/Lanai
Appliances
Range, Microwave, Dishwasher, High End Refrigerator, Bar Fridge, Washer, Dryer, Disposal, Stainless Steel Appliance(s), Wine Refrigerator, Range Hood, Front Controls on Range/Cooktop, Gas Cooktop, Gas Oven
Aprox. Total Finished Sq Ft
2495
Square Feet
5,867
Square Feet Source
Assessor
Attic
Unfinished
Basement Description
Finished, Unfinished, Storage Space
Bath Amenities
Whirlpool, Separate Shower, Double Sink, Soaking Tub
Basement Bathrooms
Yes
Basement
Full
Bedrooms Count
4
Bedrooms Possible
5
Bedrooms (Below Grade)
1
Basement Sq Ft
2495
Dining
Combined w/ LivRm
Disability Access and/or Equipped
No
BelowGradeFinishedArea
2495
Fireplace Location
Family Room, Living Room, Master Bedroom, Bedroom, Exterior
Fireplace Count
4
Fireplace Details
Wood Burning, Electric, Gas Starter, Heatilator, Masonry, More than one
Baths FULL Count
4
Baths Count
5
Baths Half Count
1
Interior Property Features
Vaulted/Cathedral Ceilings, Hardwood Floors, Heated Floors, First Floor Bedroom, In-Law Arrangement, First Floor Laundry, First Floor Full Bath, Built-in Features, Walk-In Closet(s), Ceiling - 10 Foot, Beamed Ceilings, Open Floorplan, Some Carpeting, Special Millwork, Some Window Treatment, Atrium Door(s), Drapes/Blinds, Granite Counters, Separate Dining Room, Plaster
LaundryFeatures
Gas Dryer Hookup, Sink
Total Rooms
11
Window Features
Blinds, Screens, Some Tilt-In Windows, Some Wood Windows
room 1
Type
Bedroom 5
Level
Basement
Dimensions
14X13
room 2
Type
Foyer
Level
Main
Dimensions
14X12
room 3
Type
Work Room
Level
Basement
Dimensions
25X40
room 4
Type
Family Room - Down
Level
Basement
Dimensions
25X17
room 5
Type
Foyer
Level
Main
Dimensions
14X12
room 6
Type
Storage
Level
Basement
Dimensions
18X12
room 7
Type
Utility Room-Lower Level
Level
Basement
Dimensions
16X11
room 8
Type
Storage
Level
Basement
Dimensions
7X11
room 9
Type
Balcony/Porch/Lanai
Level
Second
Dimensions
5X7
room 10
Level
N/A
room 11
Type
Bedroom 2
Level
Second
Dimensions
19X14
Flooring
Stone
Window Treatments
Window Treatments
room 12
Type
Bedroom 3
Level
Main
Dimensions
14X13
Flooring
Stone
Window Treatments
Curtains/Drapes, Wood Frames, Some Wood Windows
room 13
Type
Bedroom 4
Level
Main
Dimensions
13X11
Flooring
Stone
Window Treatments
Blinds, Screens, Some Tilt-In Windows
room 14
Type
Dining Room
Level
Main
Dimensions
14X10
Flooring
Stone
Window Treatments
None
room 15
Type
Family Room
Level
Main
Dimensions
20X16
Flooring
Stone
Window Treatments
Curtains/Drapes, Screens, Some Tilt-In Windows
room 16
Type
Kitchen
Level
Main
Dimensions
25X18
Flooring
Stone
Type
Eating Area-Table Space, Island, Pantry-Butler, Pantry-Closet, Custom Cabinetry, Granite Counters
room 17
Type
Laundry
Level
Main
Dimensions
11X10
Flooring
Porcelain Tile
Window Treatments
None
room 18
Type
Living Room
Level
Main
Dimensions
18X15
Flooring
Stone
Window Treatments
Curtains/Drapes, Some Tilt-In Windows
room 19
Type
Master Bedroom
Level
Second
Dimensions
18X15
Window Treatments
Curtains/Drapes, Screens, Some Tilt-In Windows
Bath
Full, Double Sink
