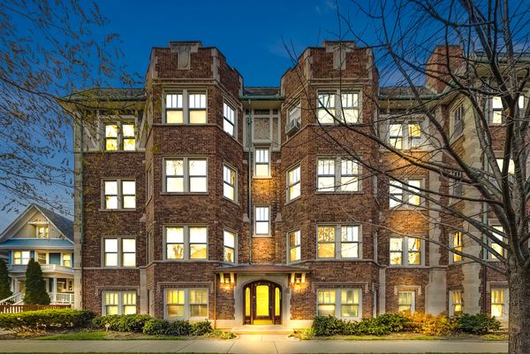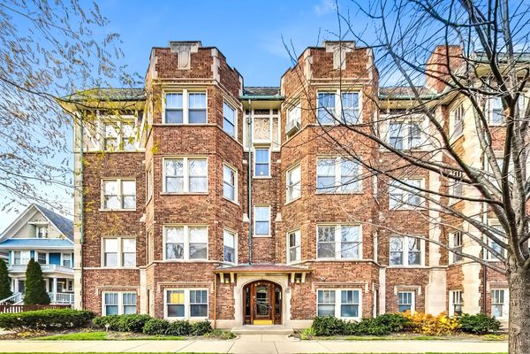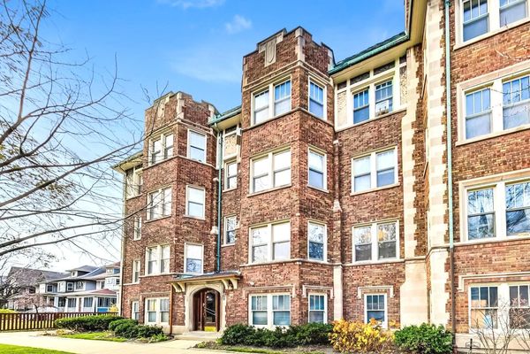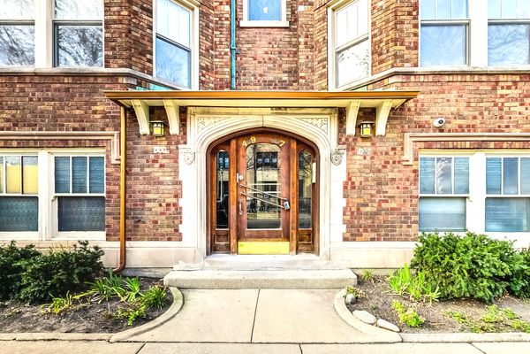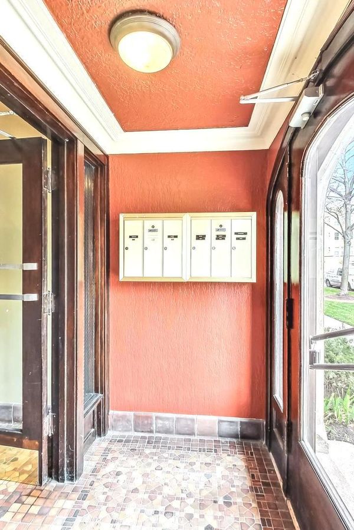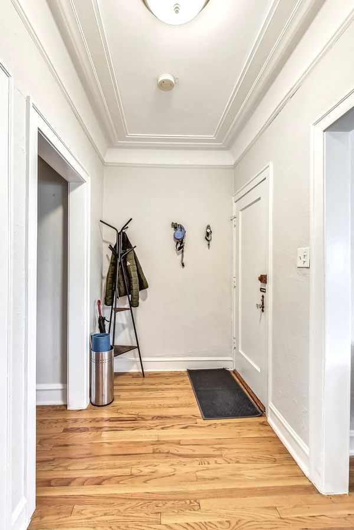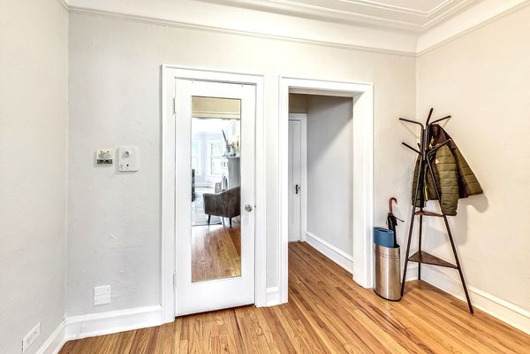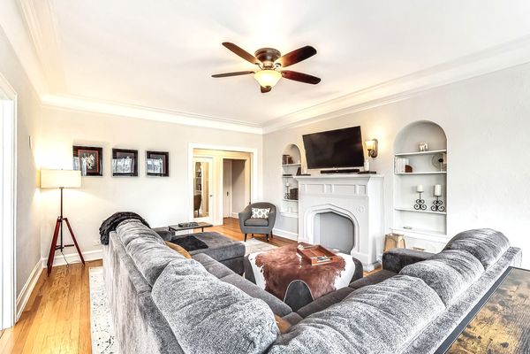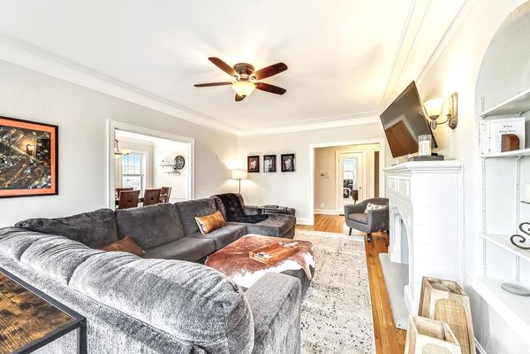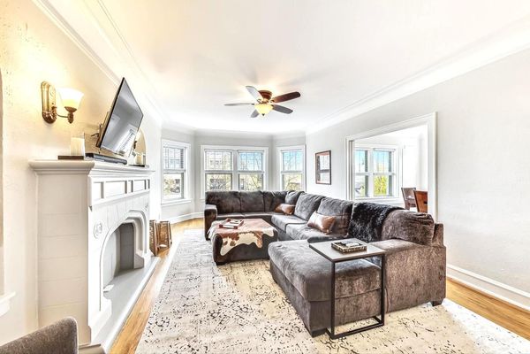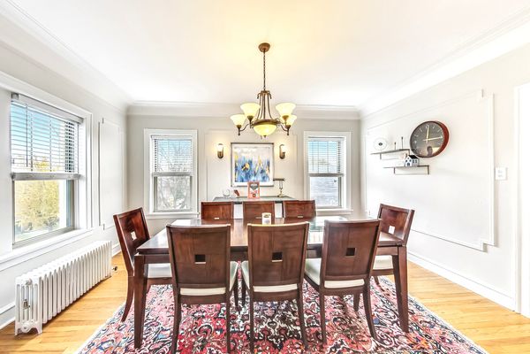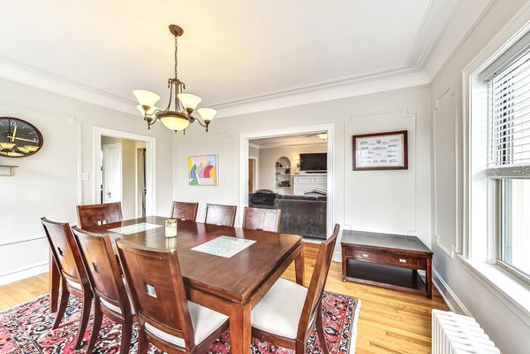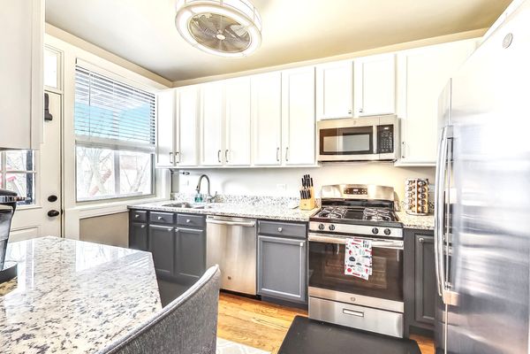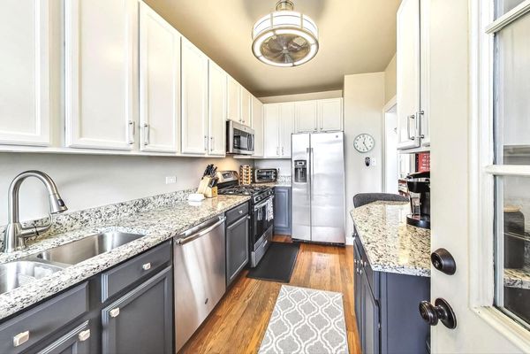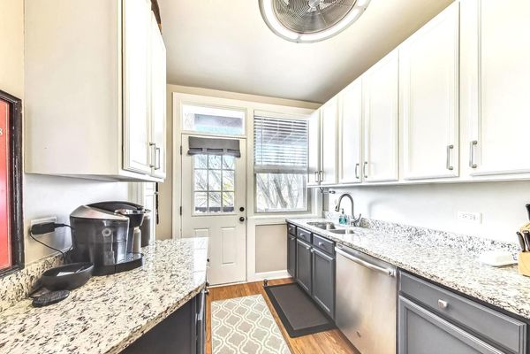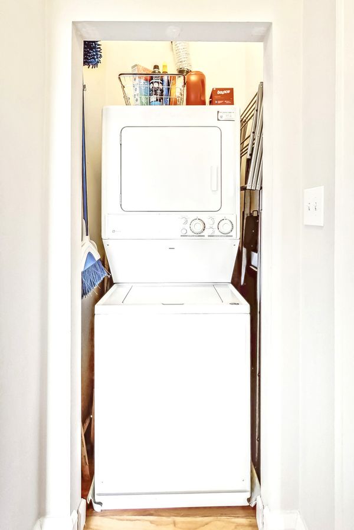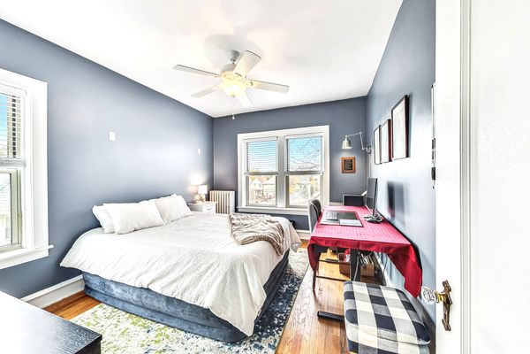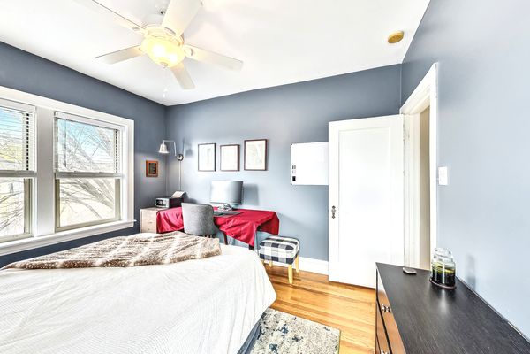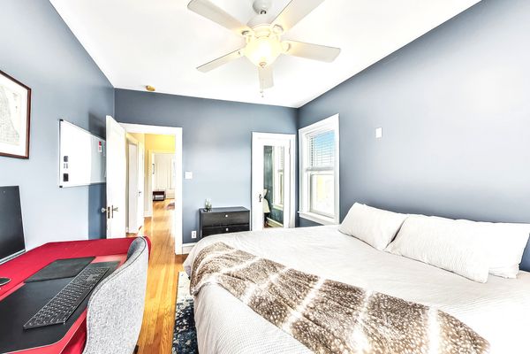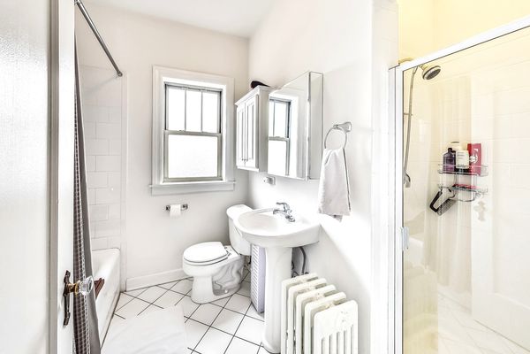409 S Humphrey Avenue Unit 3
Oak Park, IL
60302
About this home
Here's an incredible opportunity to escape the bustling city life. Come and experience this peaceful home in the serene community of Oak Park. The neighborhood is meticulously maintained and the updated condo is in the Award-winning school district of OPRF on a tree lined Cul de Sac. Elegance, warmth and grandeur exude the minute you walk through the front door of this turnkey home. You enter through a spacious hallway that leads to a luxurious living room. This room comes alive with free flowing natural light, crown mounding, hardwood floors and a beautiful fireplace. The natural flow of the unit welcomes you into the large dining room that seats 6-8 guests comfortably. The unit boasts 2 large bedrooms with ample closer space and 2 full bathrooms. The beautifully updated and modern kitchen is a cooking enthusiast's dream with all stainless-steel appliances, granite countertops plus tons of cabinet space. Walking down the hall to the master bedroom you pass your in-house laundry and still more closet space. This brings you to the spacious and elegant master bedroom. It has incredibly large closets and a luxurious bathroom making it a welcome retreat after a long day. The unit has hardwood floors throughout and has been carefully nurtured and maintained and the only with its own private indoor storage unit. Close proximity to Blue & Green lines / Metra, the 290, Costco, Rehm Pool, the newly constructed Barrie Park and the West Cook YMCA. Both Ohare and Midway are in very close proximity as well as downtown Oak Park. This property has it all and needs to be seen to be appreciated. Come and take a look, your new home awaits.
