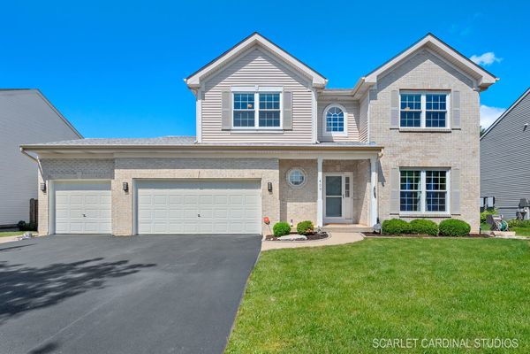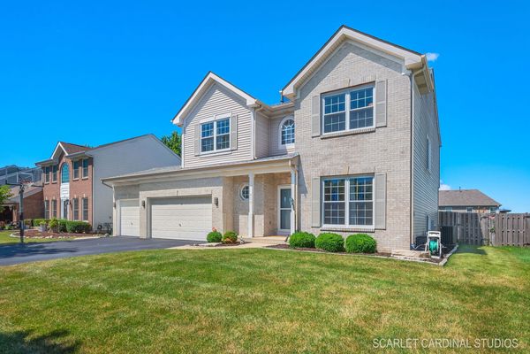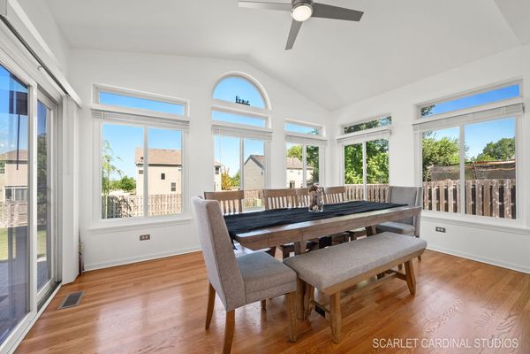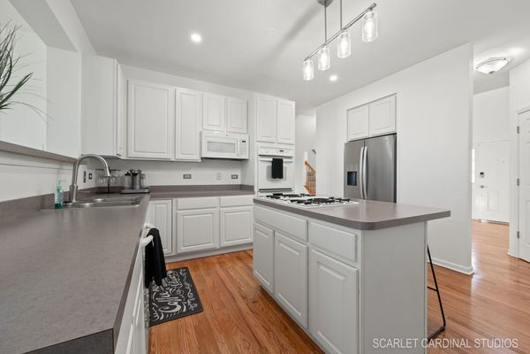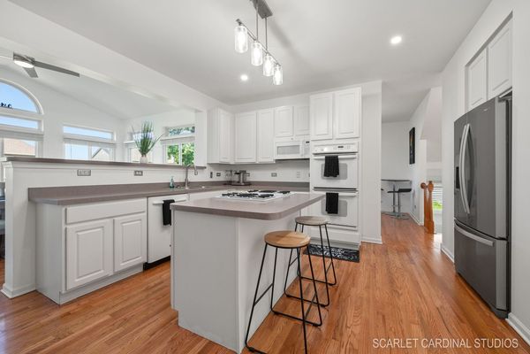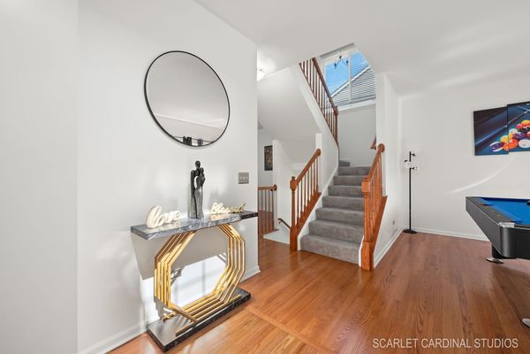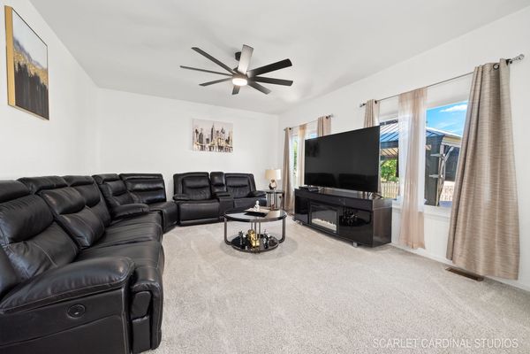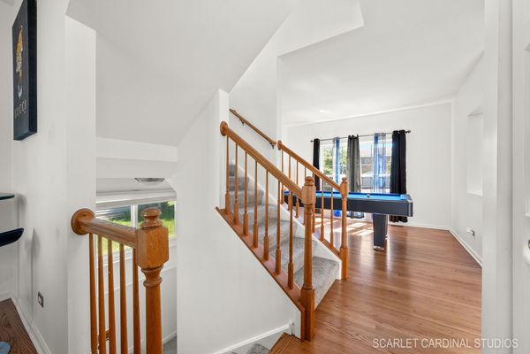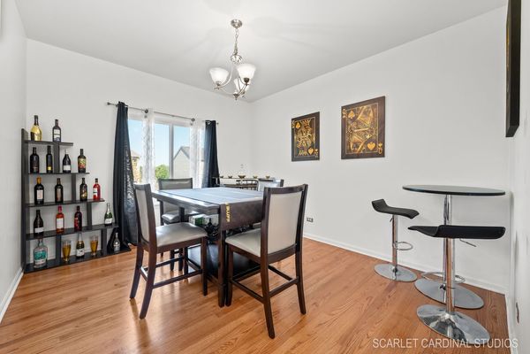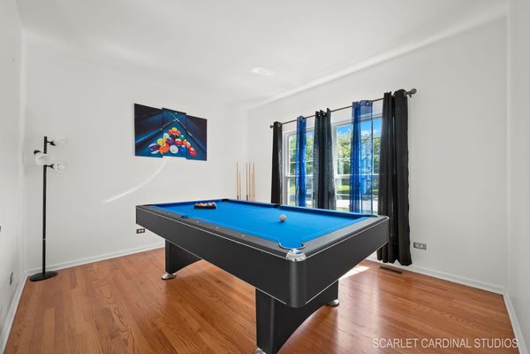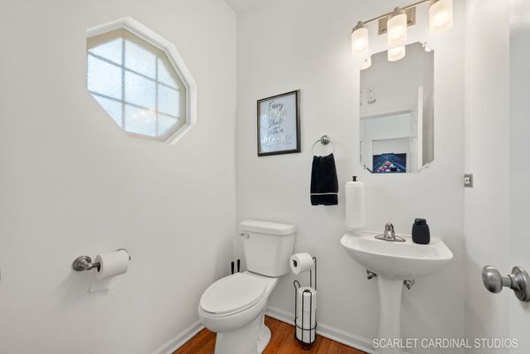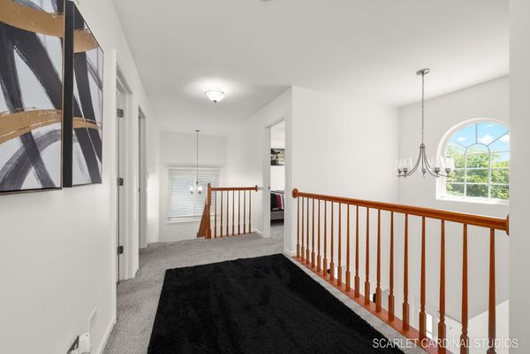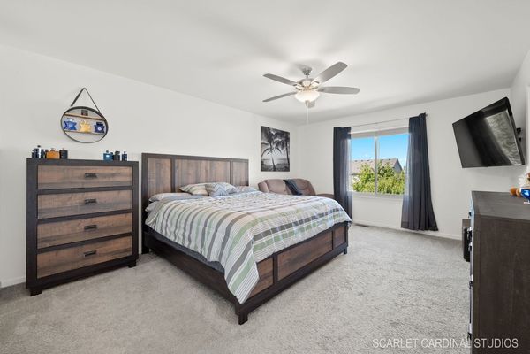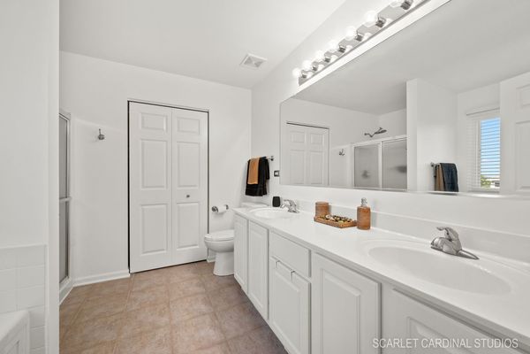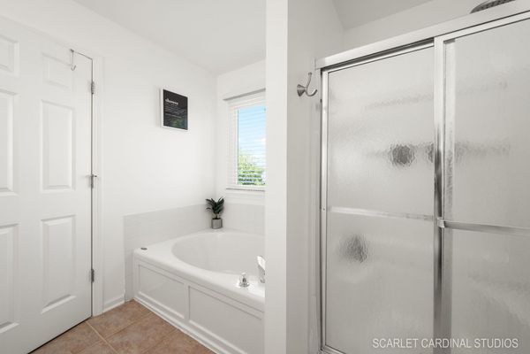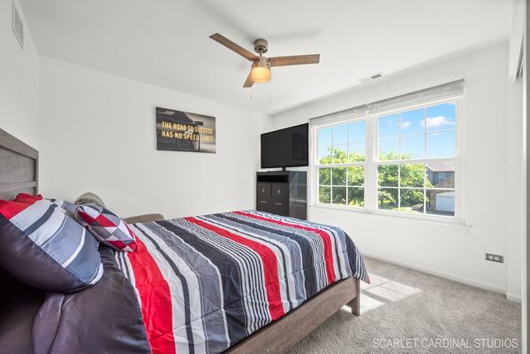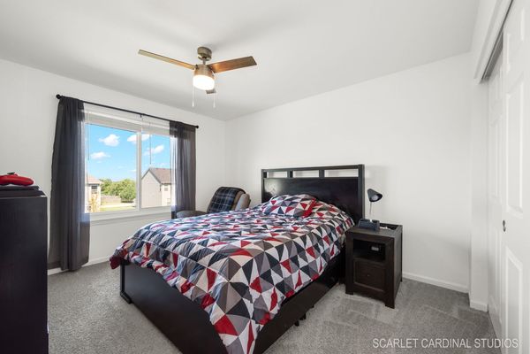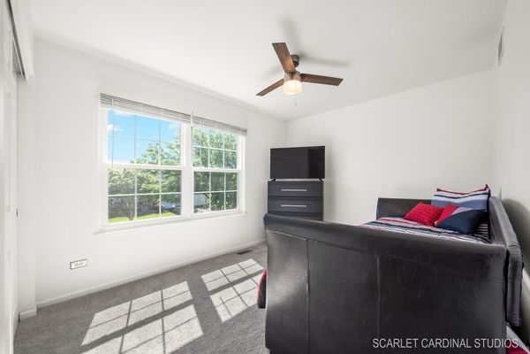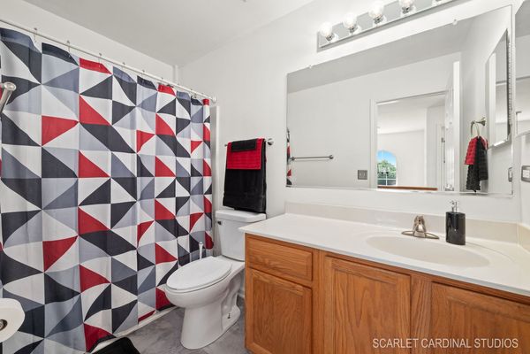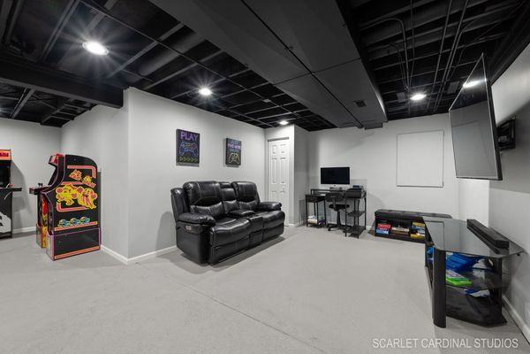409 Raintree Drive
Oswego, IL
60543
About this home
This is it!! Beautiful 4 bedroom, 2 and a half bath home on the east side of Oswego. Beautiful brick exterior with updated lighting. Hardwood floors have been refinished and taken through the whole main level of the home except the family room. The front living room has been converted to a billiard room and the dining room to the perfect place to play cards or hang out with friends. The kitchen has ample counter space and storage and overlooks a beautiful sunroom allowing for a so much natural light. Upstairs, the hallway is wide and open to 3 bedrooms and a primary suite with it's own primary bathroom complete with his and her sinks and a large walk-in closet. All the carpet has been updated. The basement has been drywalled and epoxy floor has been added to make a great workout space and game area. The three car garage has also had an epoxy floor installed and the third car garage stall has been converted to a "man cave". The backyard has been updated with a beautiful gazebo creating the perfect outdoor living space. Since moving in, sellers have updated the garage, repaired the driveway, added bedroom lighting, finished the basement, added hardwood floors through most of the main floor, and added a gazebo to the backyard! Nothing to do but move in! (From previous listing in 2023:"windows, roof and mechanicals are all updated. Brand new windows, a sump pump with battery-back-up, a humidifier, and furnace. The roof and ac-unit were both installed in 2018). Sellers prefer an "as-is" sale.
