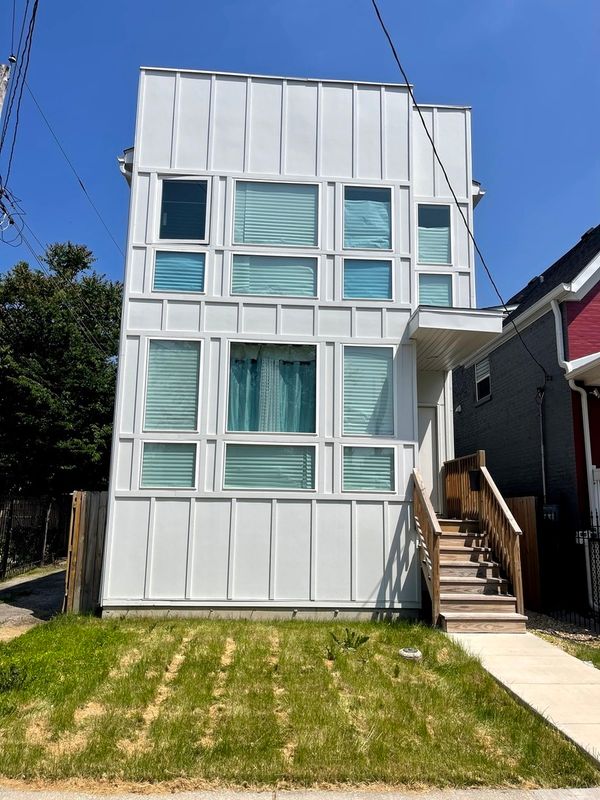409 N Ridgeway Avenue
Chicago, IL
60624
About this home
Welcome to 409 N Ridgeway Ave, your chance to own a beautifully designed contemporary home right next to the scenic Garfield Park Conservatory in Chicago. This home is the last available in the first phase of the Ridgeway Collection, a series of newly constructed single-family homes crafted for modern living. Featuring an efficient and flexible layout, this property includes 3 bedrooms with a versatile fourth room that can serve as an additional bedroom, office, or den. The home spans two and a half well-appointed bathrooms, each featuring spa-caliber fixtures, Italian porcelain, floating vanities, and a luxurious rain shower head. At the heart of the home, the open-plan living and dining area provides ample space for relaxation and entertainment. The professional kitchen is a chef's delight, equipped with flat-panel cabinetry, quartz countertops, stainless steel appliances, an island, and a large walk-in pantry. Stylish LVT flooring in a herringbone pattern and designer lighting add a touch of elegance throughout. Step outside to enjoy the large rear yard, perfect for gatherings and outdoor activities, complete with a two-car garage. Located a short walk from the Green Line at Lake Street, this home combines comfort with convenience, making it an outstanding value in today's market. Included with the purchase is a one-year third-party home warranty for extra peace of mind. This home is nearly complete, with images provided from a similar model already sold. Seize the opportunity to make 409 N Ridgeway Ave your new address in this vibrant community by the park.
