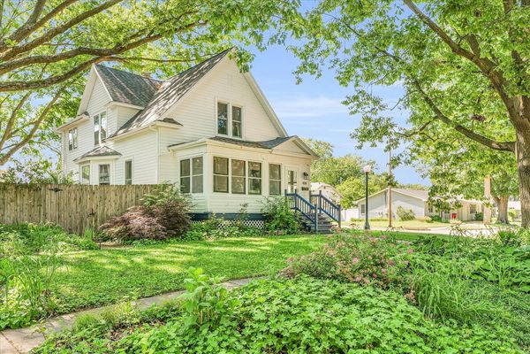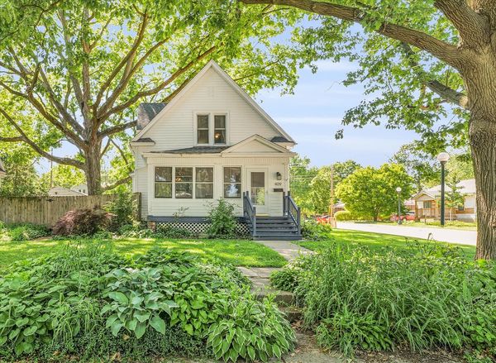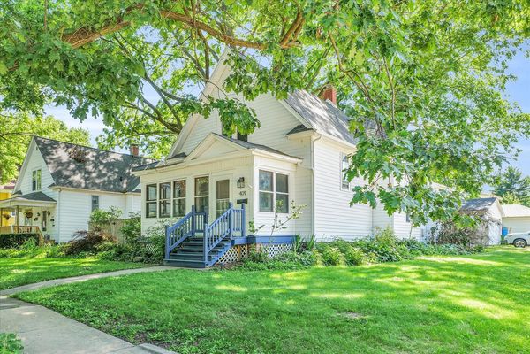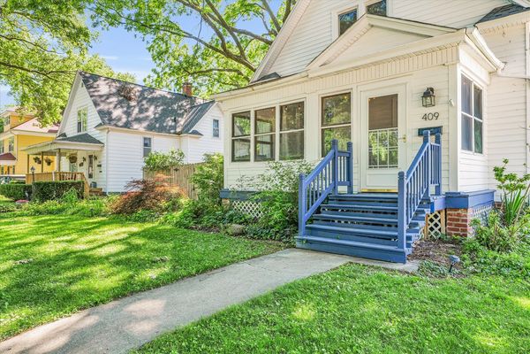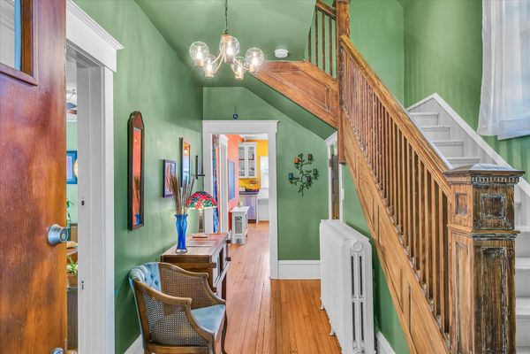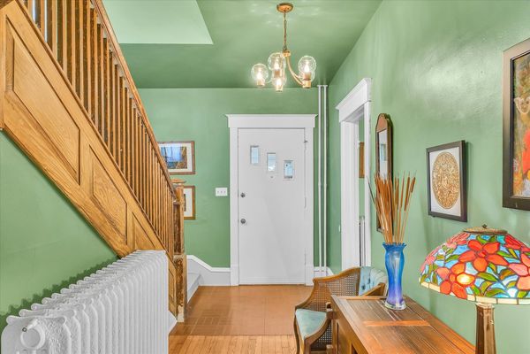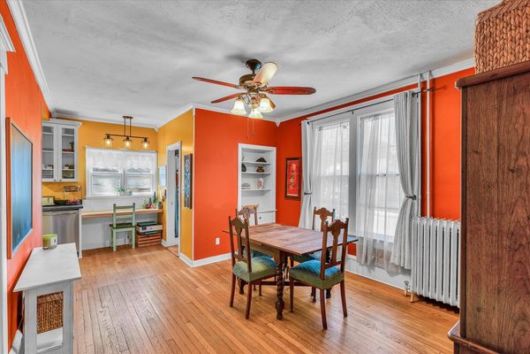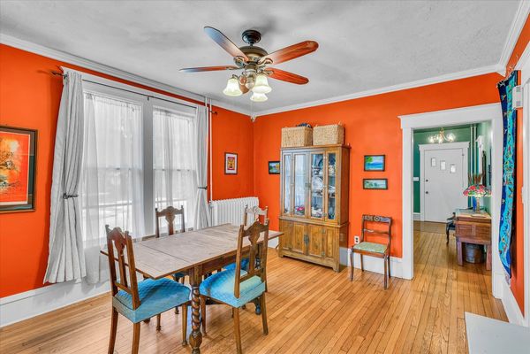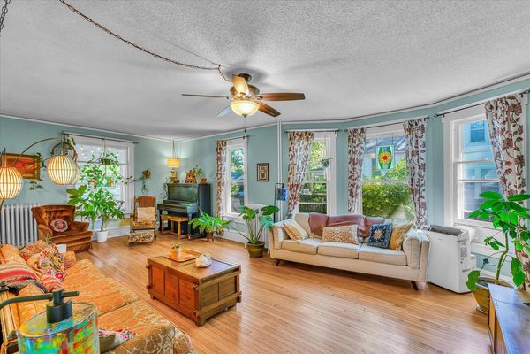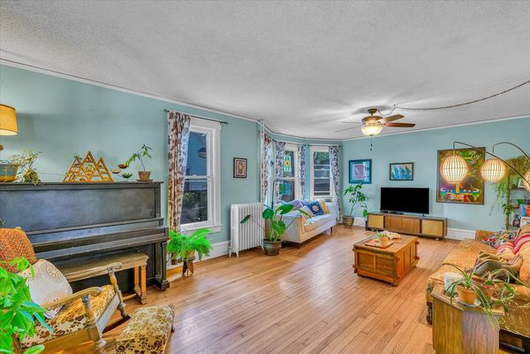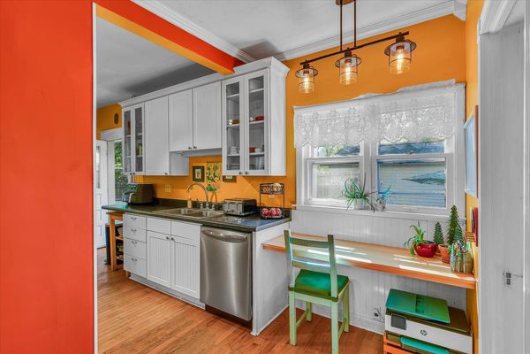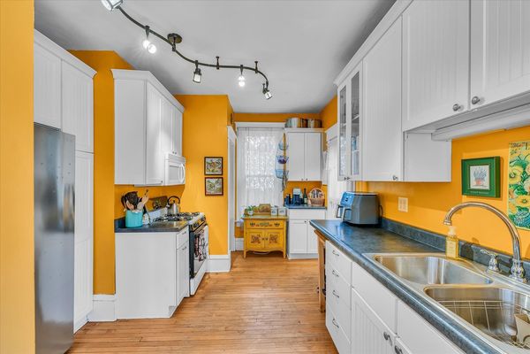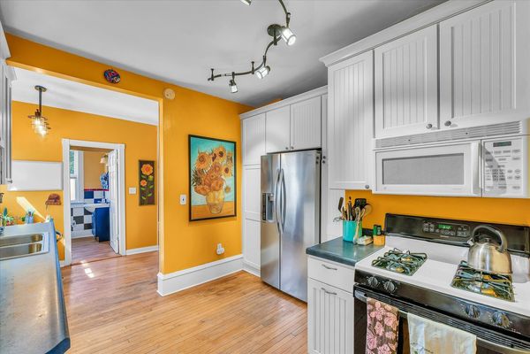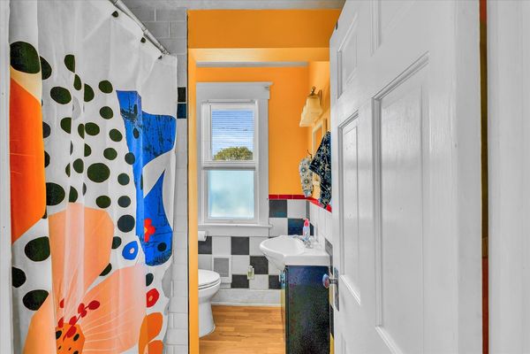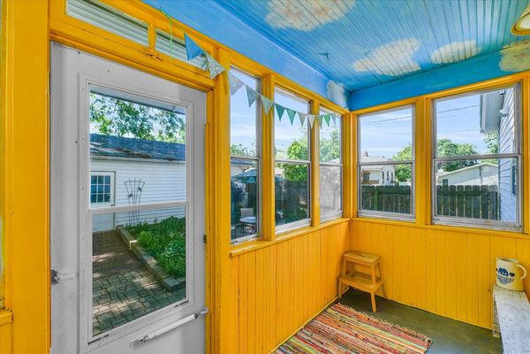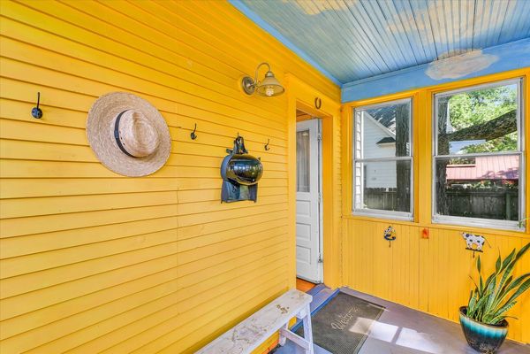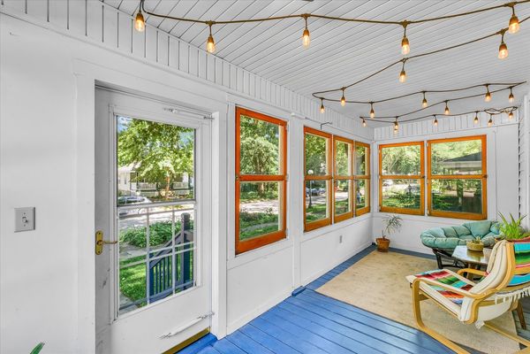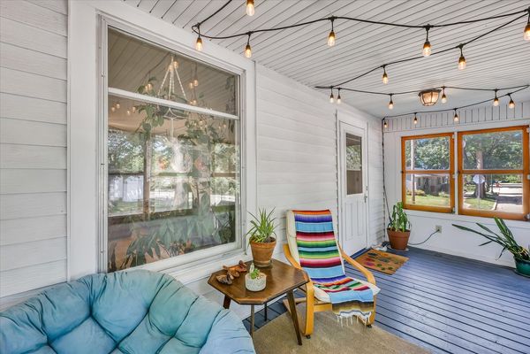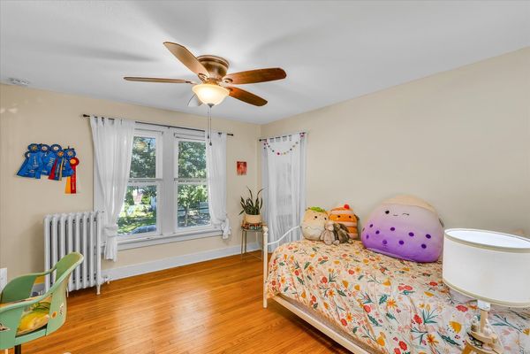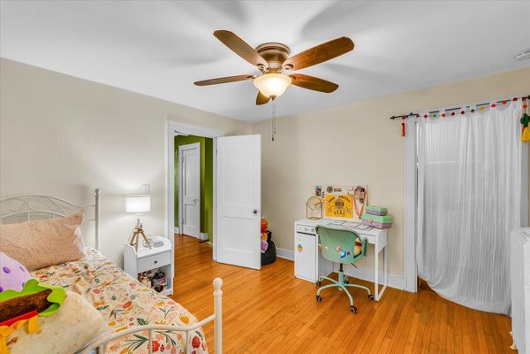409 N Garfield Avenue
Champaign, IL
61821
About this home
Embrace the timeless charm of this historic home. Adorned with a sunroom porch that invites sunlight through all of the windows. This residence welcomes you with warmth and character. The spacious living room boats an abundance of windows, perfect for growing indoor plants. The heart of the home, the kitchen, has been thoughtfully updated, offering modern convenience while maintaining its classic appeal. With two full baths and three bedrooms, comfort and functionality harmonize effortlessly. Be sure not to miss the office/craft room off of the primary bedroom. A gardener's oasis awaits in the backyard, with possibly the oldest pecan tree in the county, a cozy firepit area and brick patio. A detached two-car garage provides ample space for parking and storage. Discover the allure in this captivating historic home. Pre-inspected by Pristine Inspections and Testing. New Roof May 2023, Garage built in 2002, Garage Roof 2024, Radon Mitigation 2020 and Trees trimmed by Arborist.
