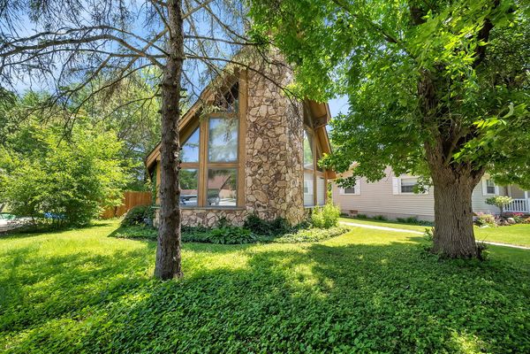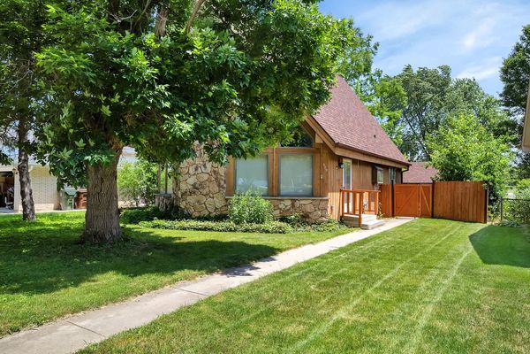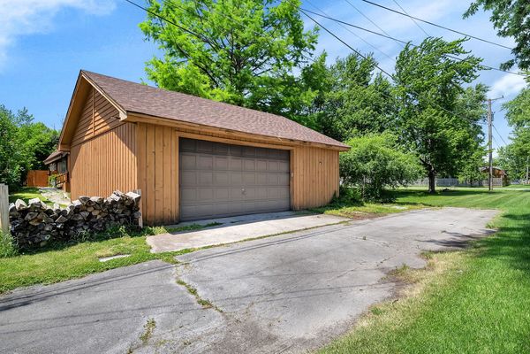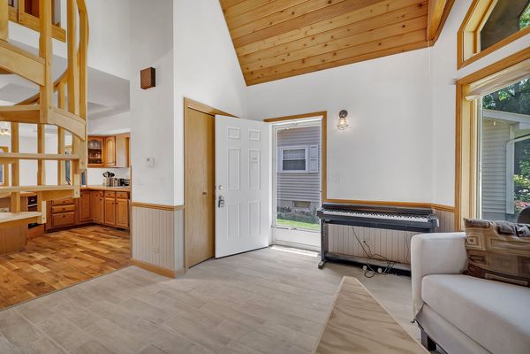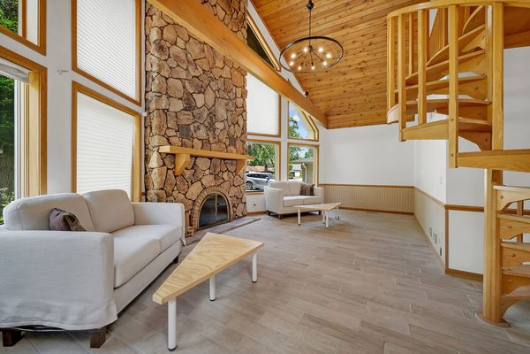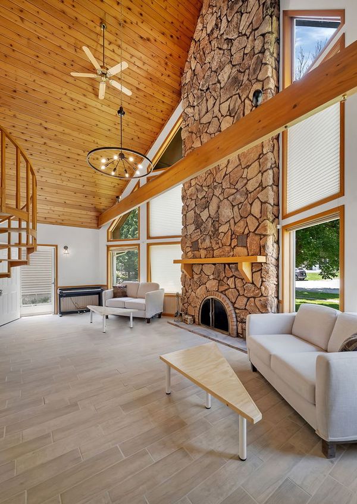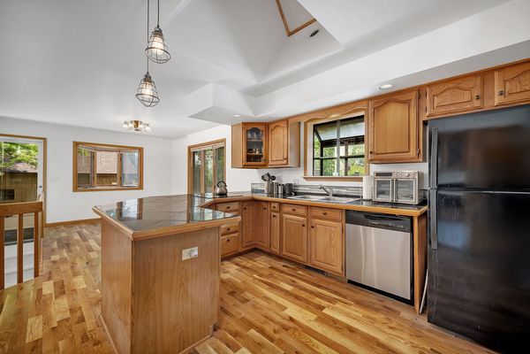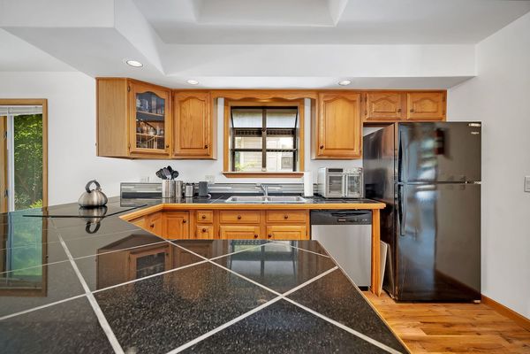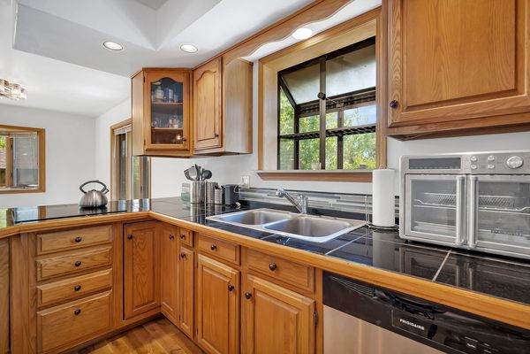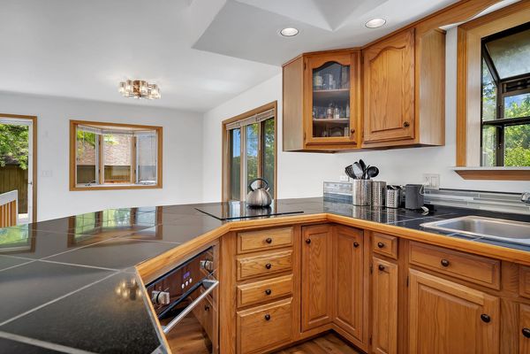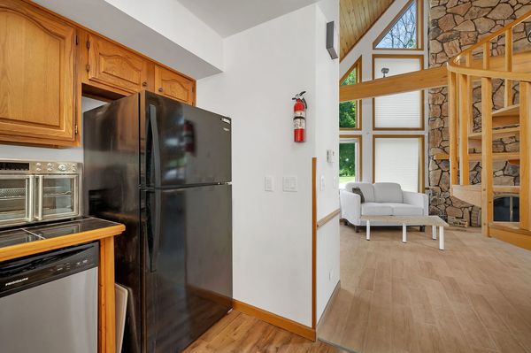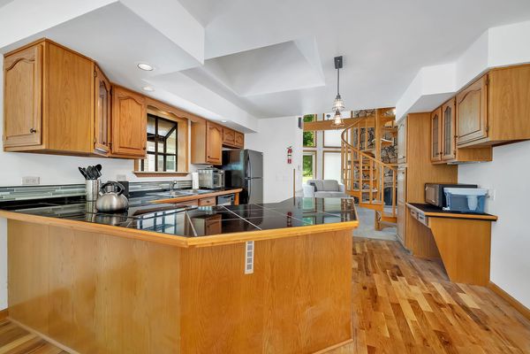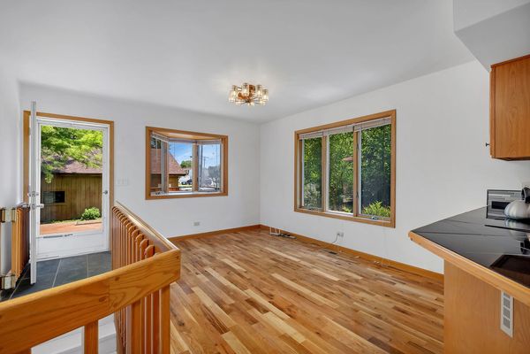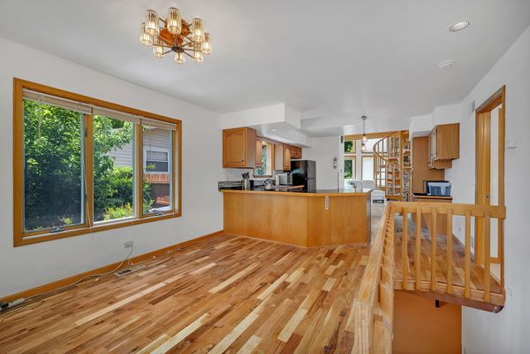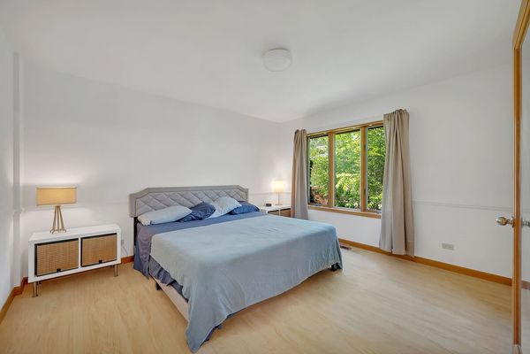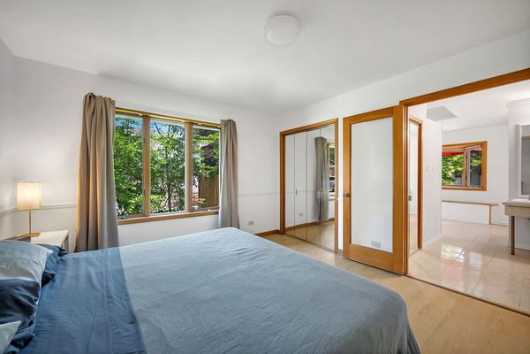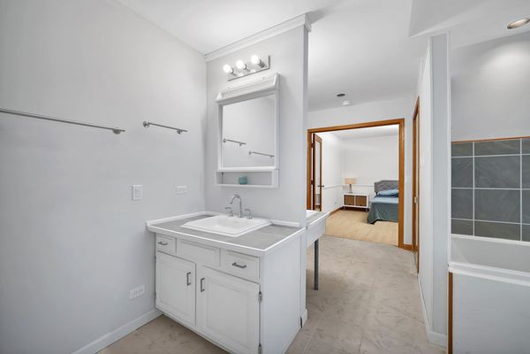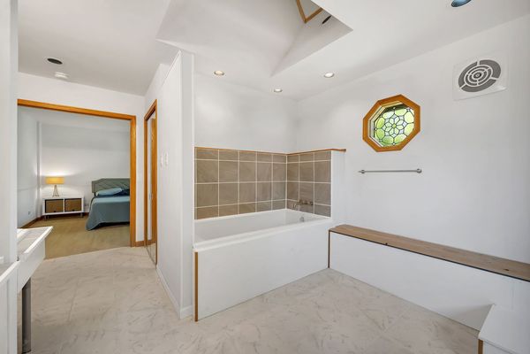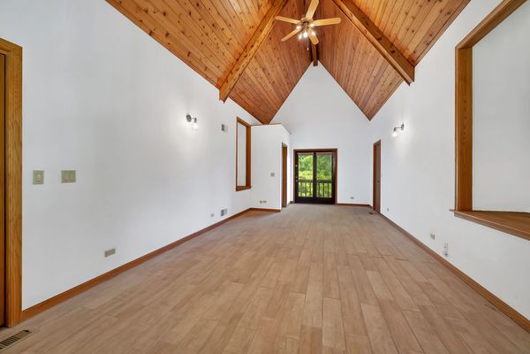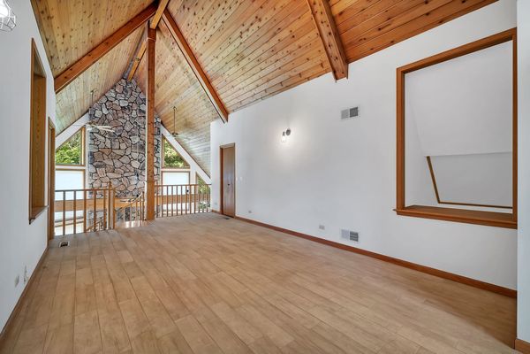409 Maxwell Street
Beecher, IL
60401
About this home
MULTIPLE OFFERS RECEIVED- Highest and best due Monday by 8am - Welcome to your dream A-Frame home, with a charming cottage feel. This unique property features 2 bedrooms and 3 full baths. Main level bedroom with updated bathroom for your convenience. Kitchen has new counter, floors and appliances. One of the highlights of this home is the stunning fireplace, perfect for cozy evenings and gatherings. Just up the spiral staircase is the 2nd bedroom loft with vaulted ceilings and ample closet space. The huge full finished basement is an entertainer's delight, complete with a bar and an additional fireplace, creating a warm and inviting atmosphere. Basement has lots of storage and there is a full bath on every floor. For car enthusiasts or those needing extra storage, the huge 2 1/2 car garage is a fantastic addition plus there is ample parking in the rear. Both the house and garage have been recently updated with new roofs (house in 2022, garage in 2024), ensuring peace of mind for years to come. Step outside to enjoy the new deck and fenced yard, ideal for outdoor activities and relaxation in the privacy of the back yard. This home is filled with numerous updates and modern amenities. Don't miss the opportunity to own this exquisite A-Frame home, where comfort and elegance meet. Schedule a viewing today and experience all the unique features this property has to offer!
