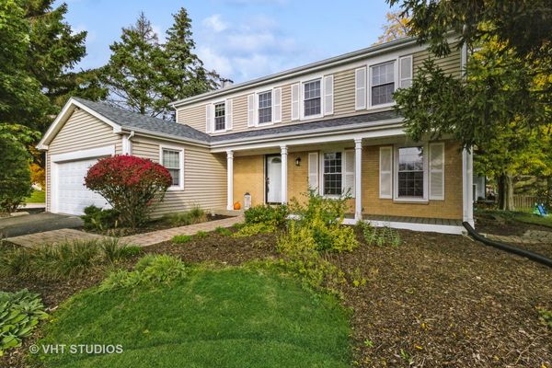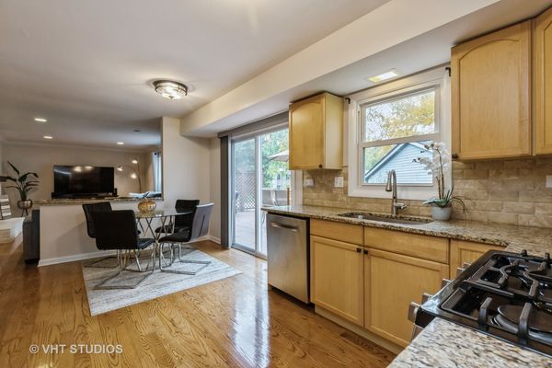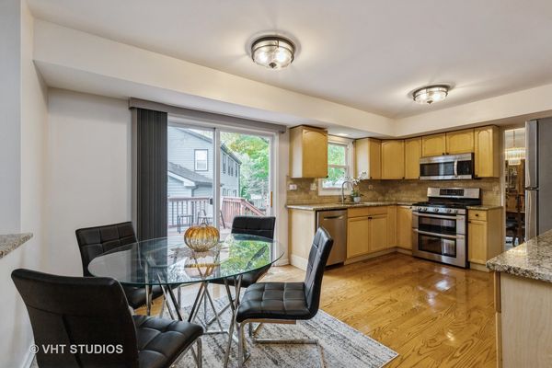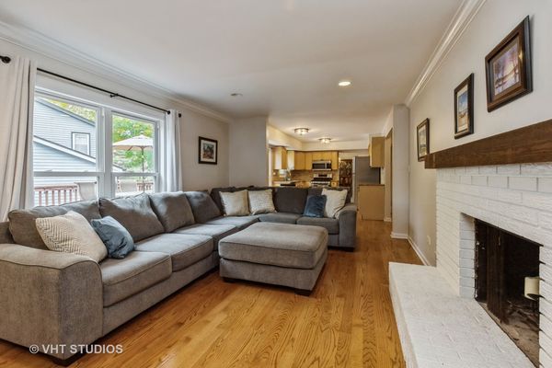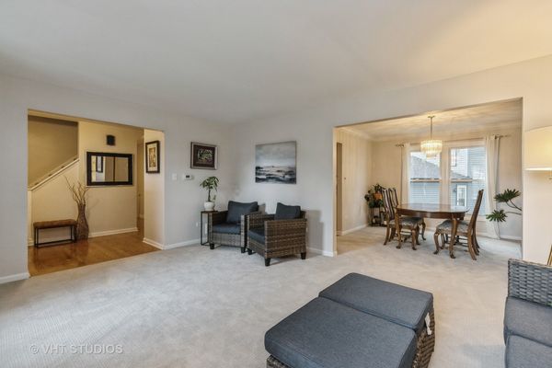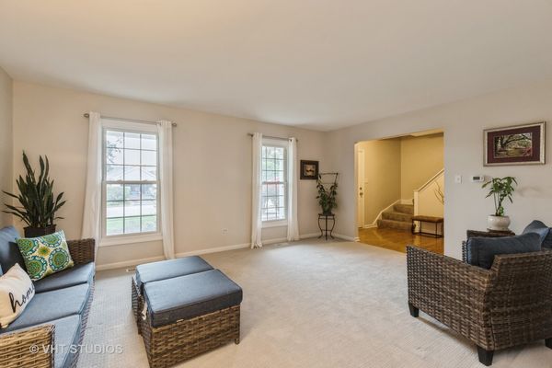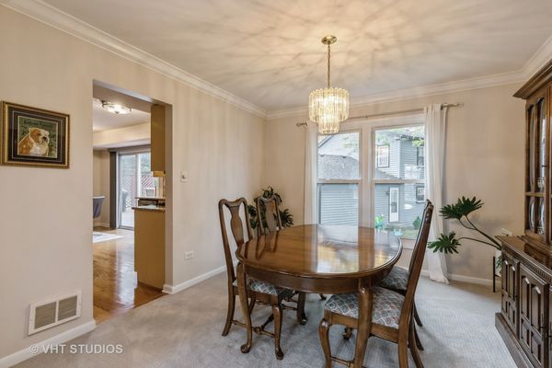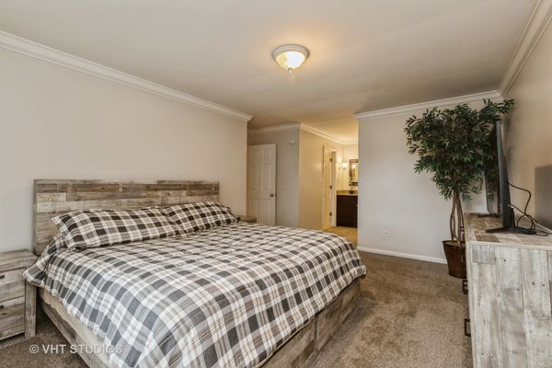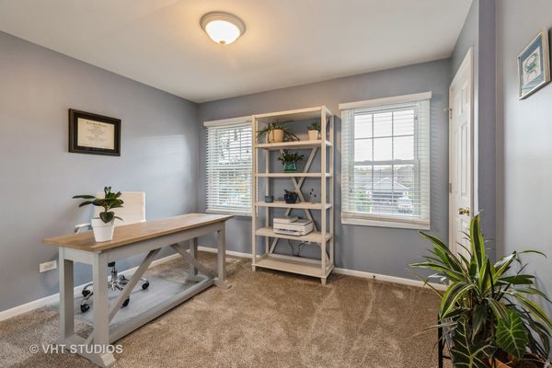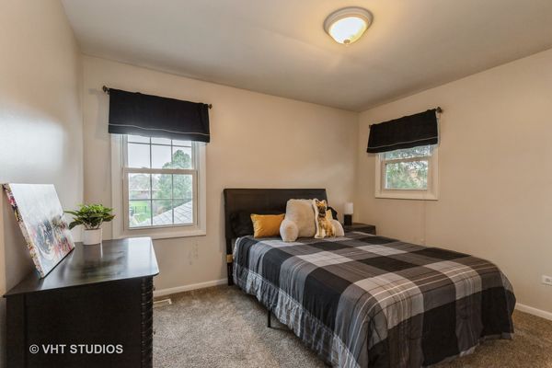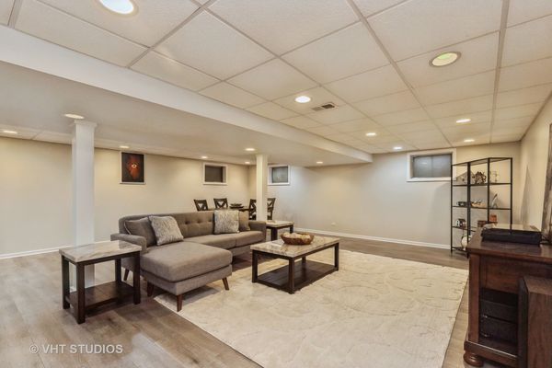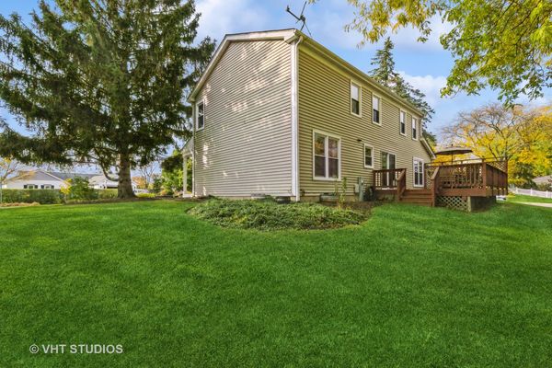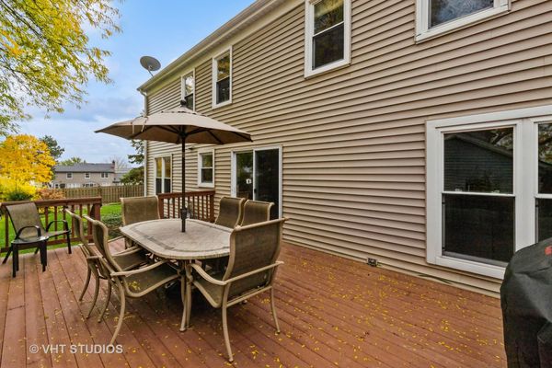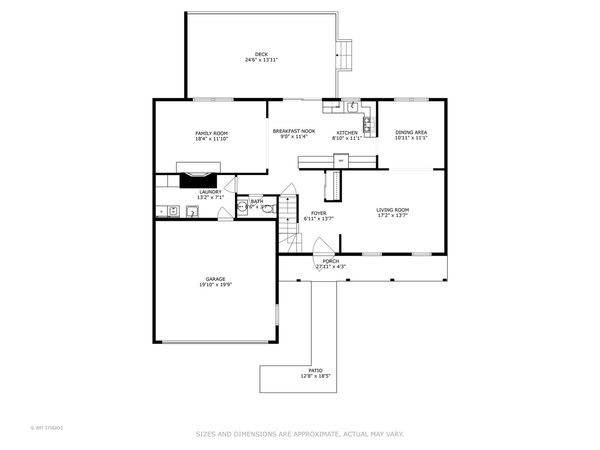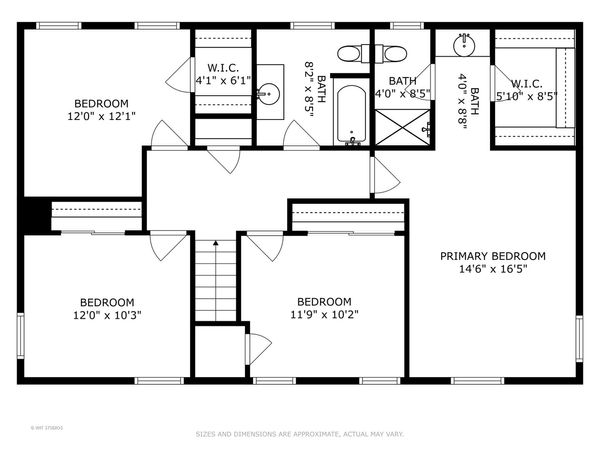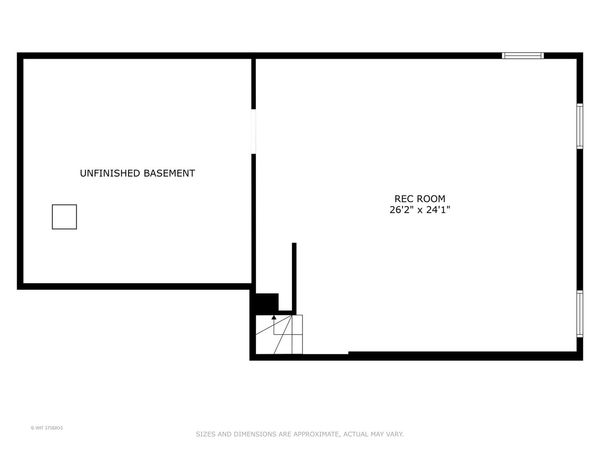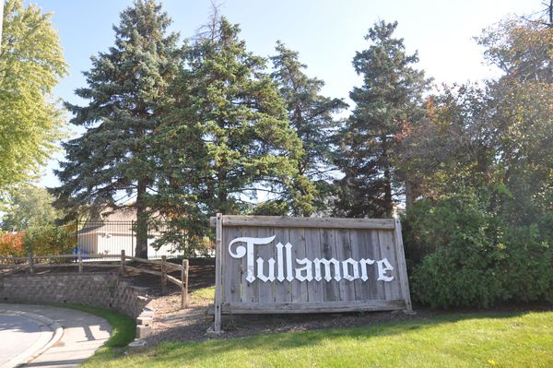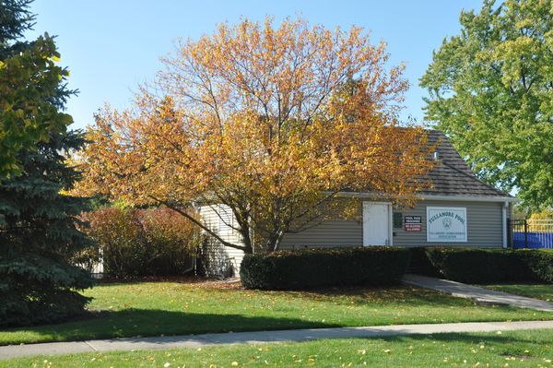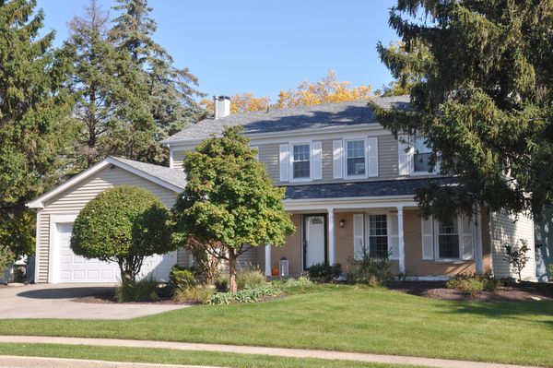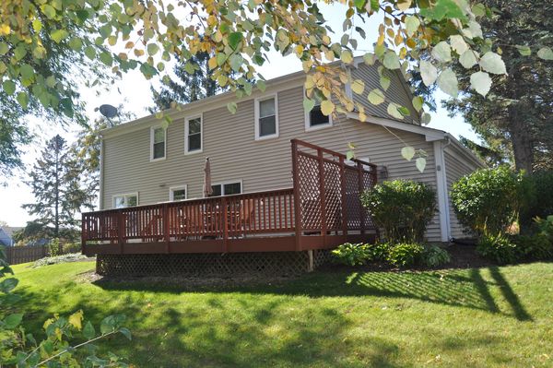409 Kings Way
Mundelein, IL
60060
About this home
Introducing Your Dream Home in the Heart of Tullamore! Welcome to this stunning 4BR colonial home, perfectly situated in the highly sought-after Tullamore subdivision with award-winning District 79 Fremont schools. Your new life in this beautiful community promises a perfect blend of elegance, convenience, and endless summer fun. 1. MOVE-IN READY: This home is ready for you to move right in! Recent updates include a beautifully updated kitchen and baths, a newly finished basement recreation room that offers additional space for your family to enjoy, new carpet throughout, fresh paint that exudes modern charm, a new HVAC system for year-round comfort, and brand new washer and dryer to make laundry a breeze. 2. OUTSTANDING MAINTENANCE: Your new home boasts a freshly stained deck overlooking manicured landscaping, ensuring you have a perfect outdoor space for relaxation and entertaining. In addition, newer roof, soffits and fascia provide added peace of mind for years to come. A tankless water heater guarantees a constant supply of hot water for your family's needs. 3. INTERIOR ELEGANCE: Inside, you'll find the perfect blend of classic and modern features. The home is adorned with beautiful crown moldings and hardwood floors, providing an upscale touch. The stainless steel appliances in the kitchen are not only stylish but also practical. Walk-in closets provide ample storage space for your belongings. 4. PRIVATE COMMUNITY POOL: Picture yourself spending sunny days lounging by the private community pool, creating unforgettable memories with friends and neighbors all summer long. The annual Labor Day neighborhood party is the icing on the cake, bringing the community together for a day of celebration. 5. LOCATION, LOCATION, LOCATION: This home's location is unbeatable. You'll be near the Millennium Trail, Leo Leathers Park, Mundelein High School, golf courses, the forest preserve, shopping centers, top-rated restaurants, and the Mundelein Park District's Barefoot Bay. For those who enjoy winter activities, the Sled Hill and Ice Rink are nearby, ensuring you have everything you need right at your doorstep. Don't miss this incredible opportunity to make this dream home your own. With its unbeatable location, modern updates, and access to a vibrant community, this property won't be on the market for long. Contact us today to schedule a viewing and experience the magic of Tullamore living for yourself. Your dream home awaits!
