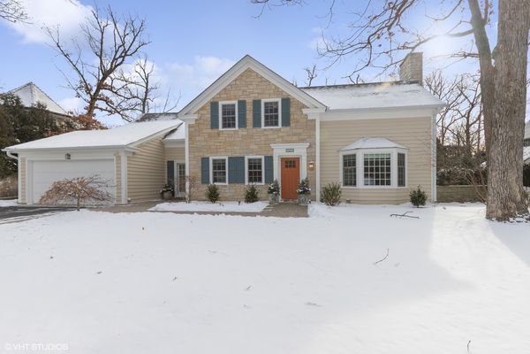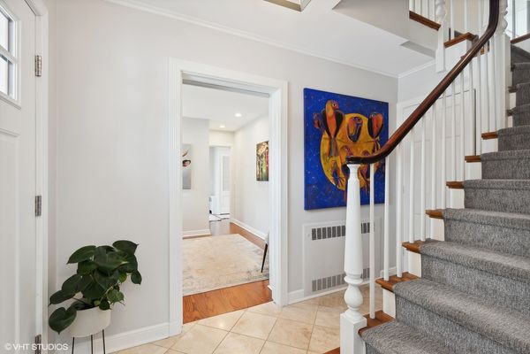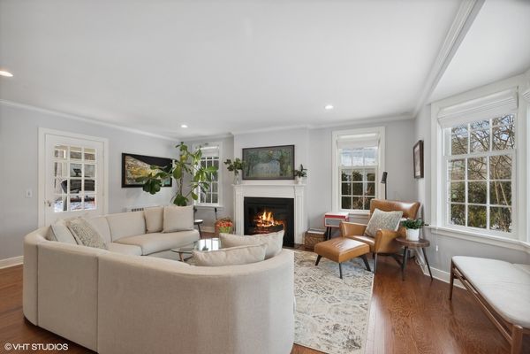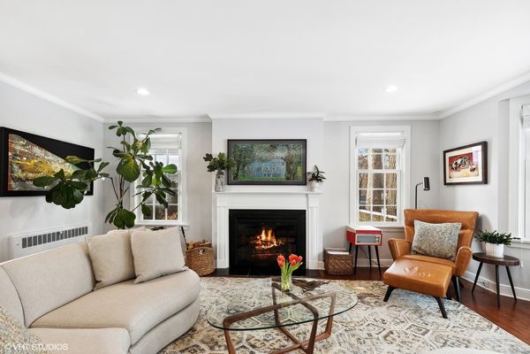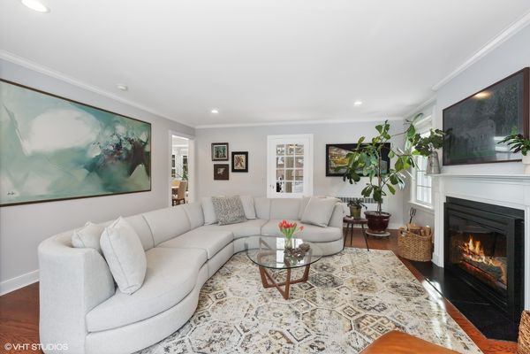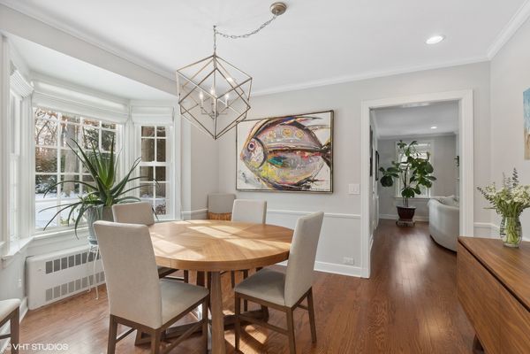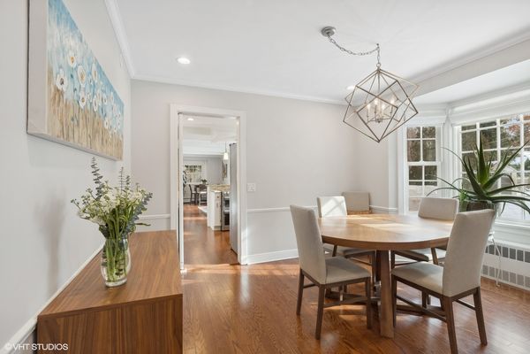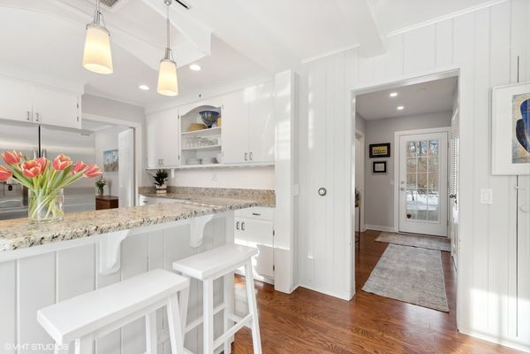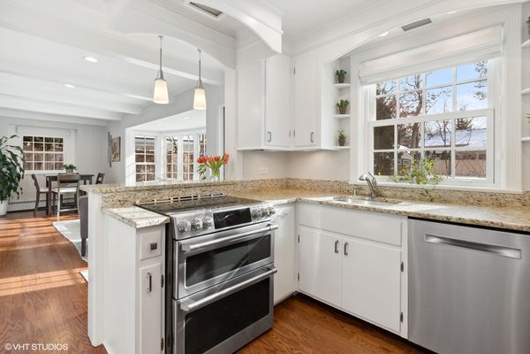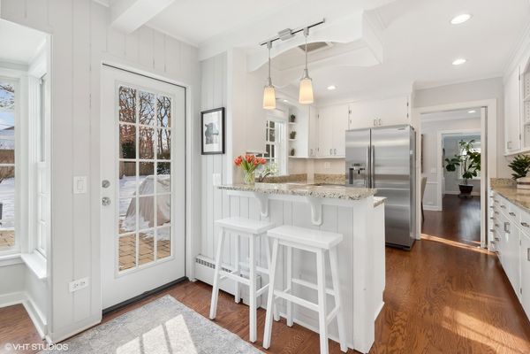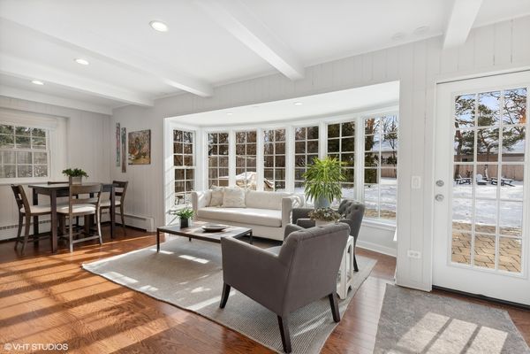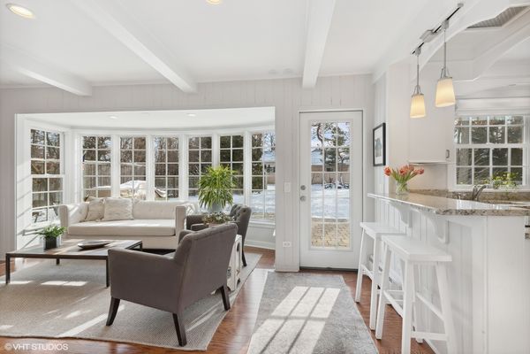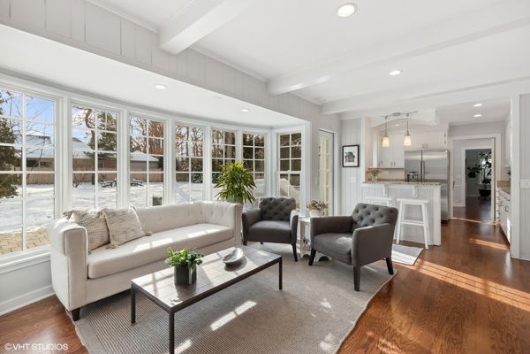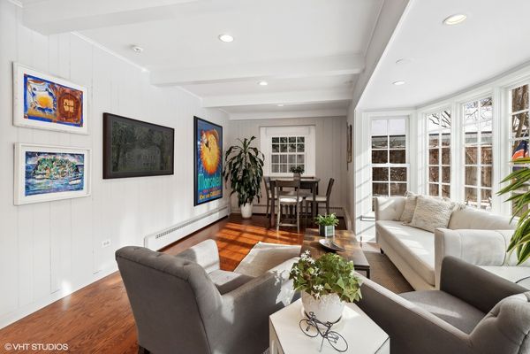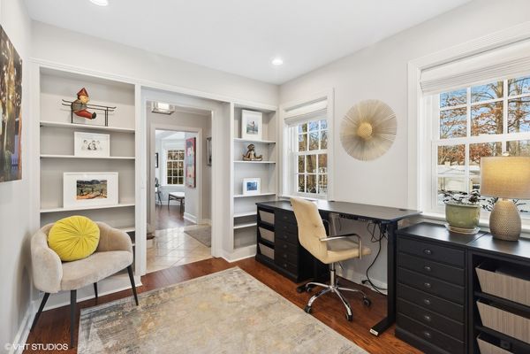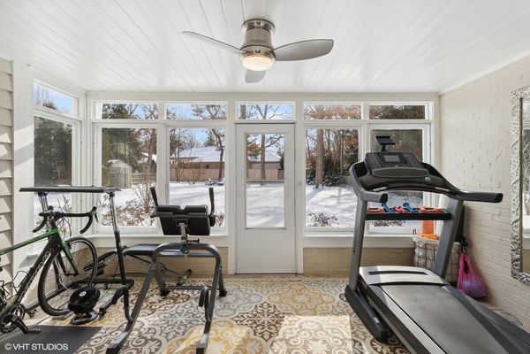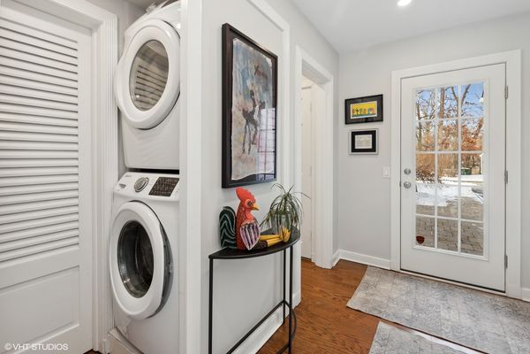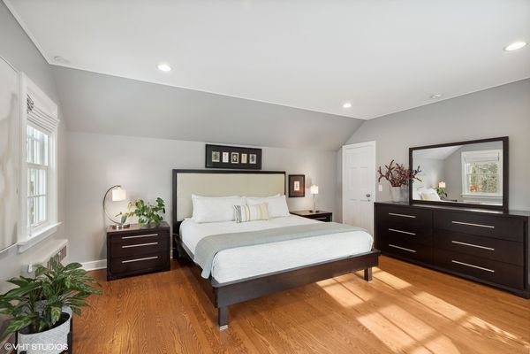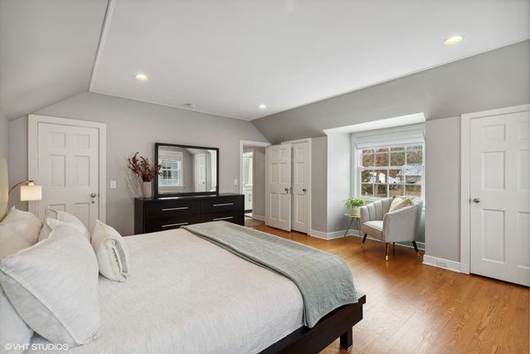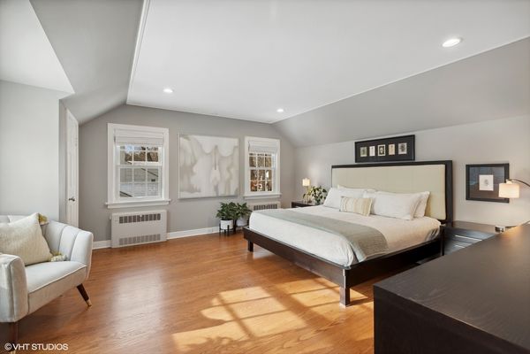409 Crescent Drive
Lake Bluff, IL
60044
About this home
Step into this picturesque home where every detail has been meticulously attended to, with recent improvements that include a new roof, gutters, windows, doors, patios, and walkways for starters. The interior has been enhanced with new flooring, lighting fixtures, window treatments, and thoughtful updates to both the kitchen and bathrooms that seamlessly blends classic charm with tasteful modern update. The heart of the home features beautifully sun-filled living room, dining room, wonderful bright kitchen, and family room, plus first floor office and sunroom creating inviting spaces for relaxation and entertainment. The second level features a stunning primary bedroom, 3 bedrooms, one tandem, and updated baths. The entire yard has been professionally landscaped, creating a private oasis. Enjoy the outdoors on the new brick paver patio, fire pit patio area and extensive yard for games and leisure. New front and side paver walkways, new perennial beds and arbor vitae. This home showcases a perfect blend of classic architecture and contemporary living. Immerse yourself in the charm of this meticulously updated residence - a true dream home that awaits . Don't miss the opportunity to make this Stanley Anderson designed beauty yours!
