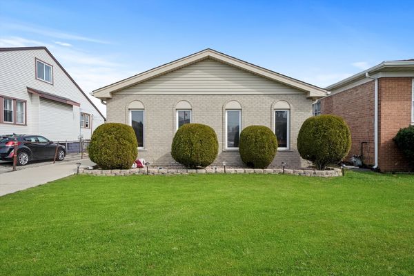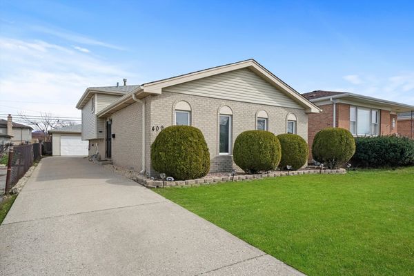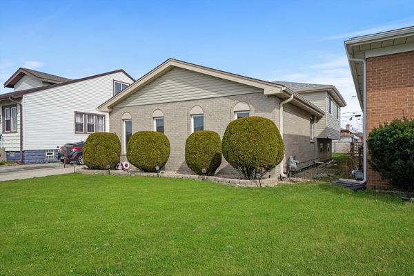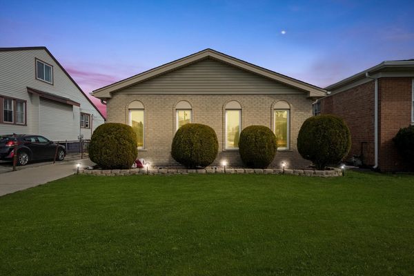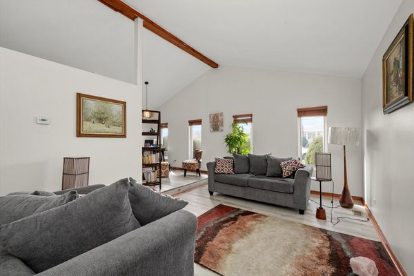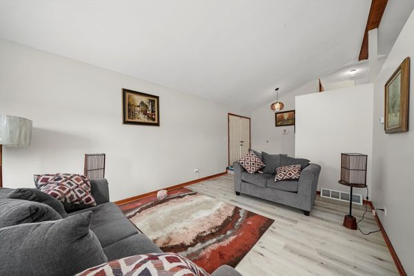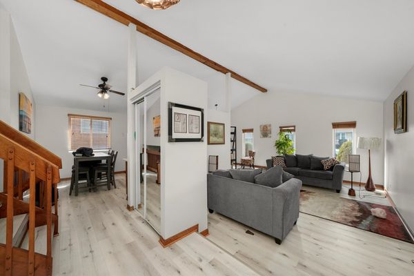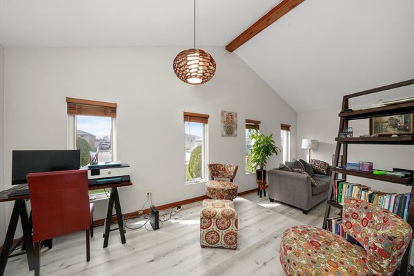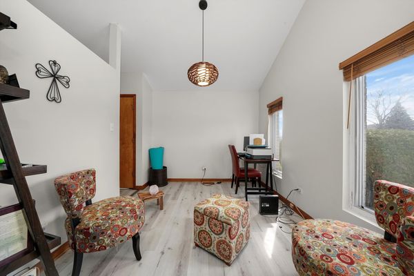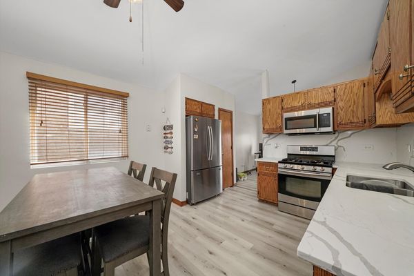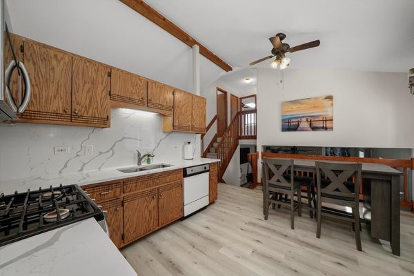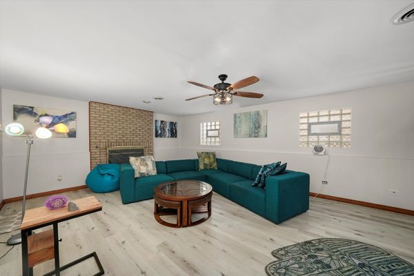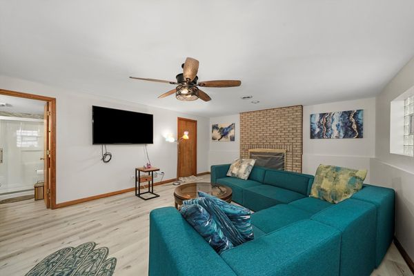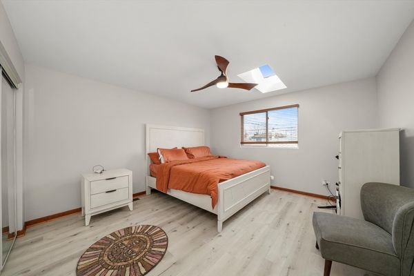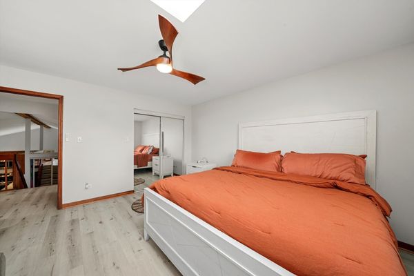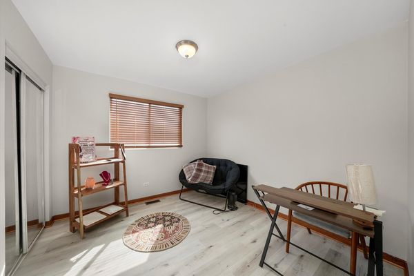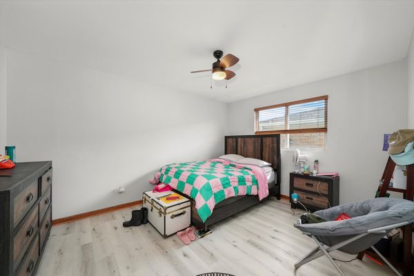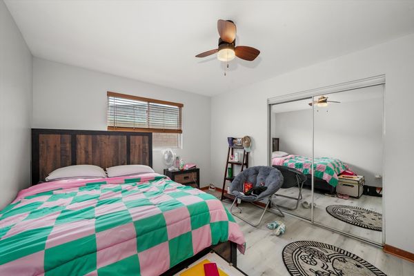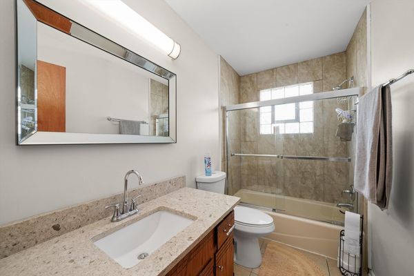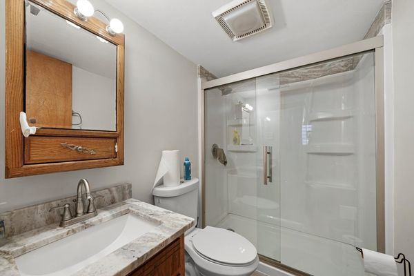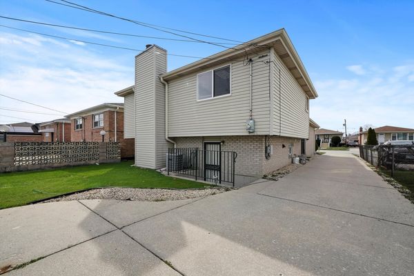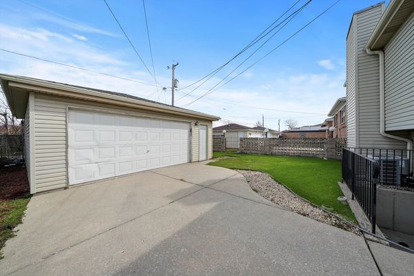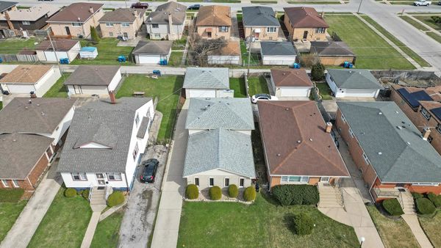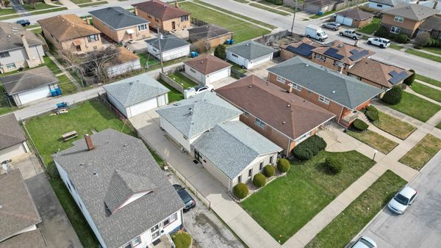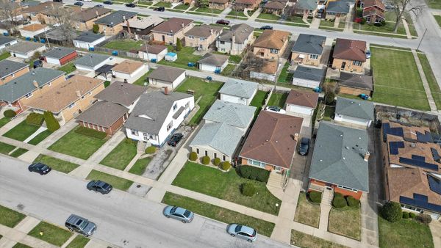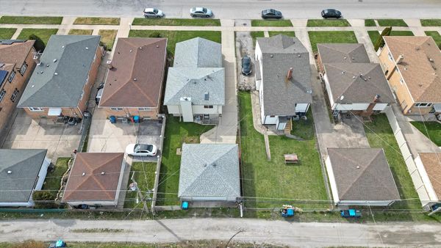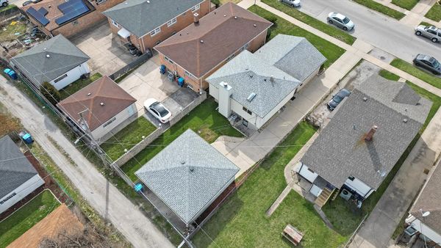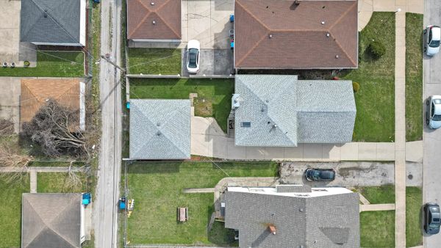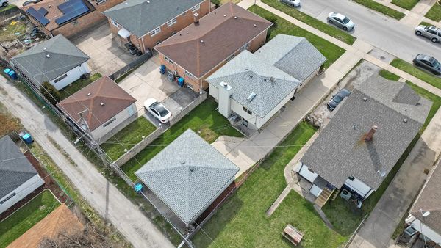409 Calhoun Avenue
Calumet City, IL
60409
About this home
Welcome to your modern oasis in the heart of Calumet City, IL. This stunning ranch-style home boasts contemporary design elements and luxurious features throughout. Upon entering, you'll be greeted by vaulted/cathedral ceilings that create an airy and spacious atmosphere, perfectly complementing the sleek lines of the contemporary design. The unique bean ceiling adds character and charm to the living space, making it a true standout. This recently rehabbed home offers three bedrooms and one and a half baths, providing ample space for comfortable living. Whether you're relaxing in the cozy living room or entertaining guests in the stylish kitchen, this home offers the perfect blend of form and function. Located in a desirable neighborhood, you'll enjoy the convenience of nearby amenities, including shopping centers, restaurants, parks, and schools. With easy access to major highways and public transportation, commuting to downtown Chicago is a breeze. Don't miss out on the opportunity to make this contemporary gem your own. Schedule a showing today and experience modern living at its finest!
