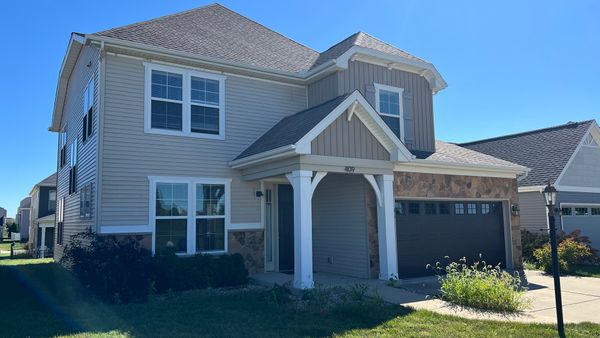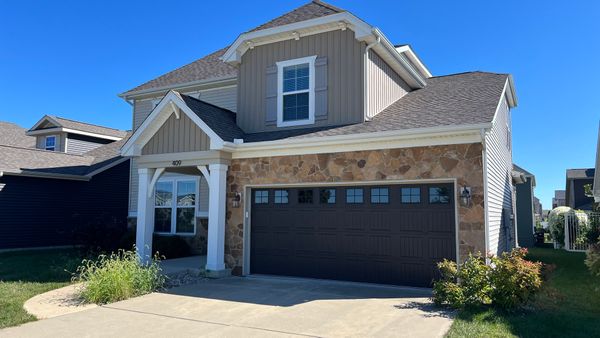409 Bardeen Lane
Champaign, IL
61822
About this home
This beautiful home in the upscale Ashland-East neighborhood perfectly blends classic 'Old English' architectural charm with modern features. The stone front exterior, paired with a welcoming covered porch, offers timeless curb appeal. Inside, the open-concept floor plan creates a spacious and inviting atmosphere, ideal for entertaining or everyday living. The dream kitchen is a true highlight, featuring gorgeous granite countertops, a large curved island, upgraded G.E. stainless steel appliances, and custom-painted 42" cabinetry. Ample storage is available with a walk-in pantry, valet built-in with glass doors, and thoughtful cabinetry throughout. Rich wide-plank wood laminate flooring and elegant trim with crown molding add warmth and sophistication to the home. The great room, filled with natural light, opens onto a large covered porch with stone base columns, providing a perfect spot for outdoor relaxation or dining. Additionally, a flexible room on the main level offers the perfect space for a home office or hobby room, and bonus storage ensures plenty of room for all your needs. Upstairs, the master suite offers a peaceful retreat, complete with double sinks, a spacious walk-in closet, and a beautifully designed bathroom. The additional bedrooms are nicely sized and offer comfort for family or guests. A second-floor laundry room, equipped with a sink, counter, and cabinets, adds extra convenience to your routine. The home is neat & clean so you can simply move in and enjoy the serene surroundings. Built with energy efficiency in mind, the property includes 2x6 walls, Low-E double glazed windows, a high-efficiency heat pump, and central air conditioning, ensuring low utility costs and a peaceful, quiet interior. Situated close to parks, shopping, and popular restaurants, this home offers not only luxury but also convenience. This is a rare opportunity to own a gorgeous resale in a sought-after neighborhood, and with its move-in-ready condition, all you need to do is unpack and start living your dream!

