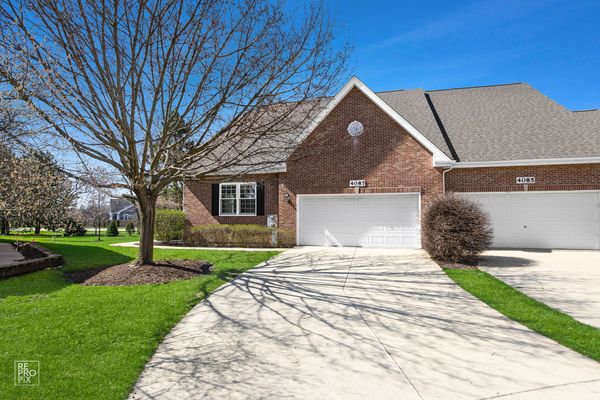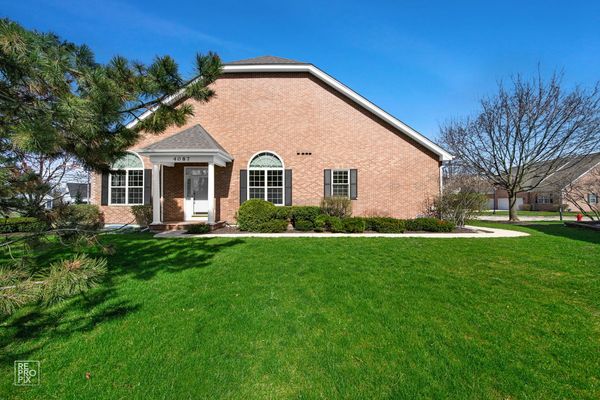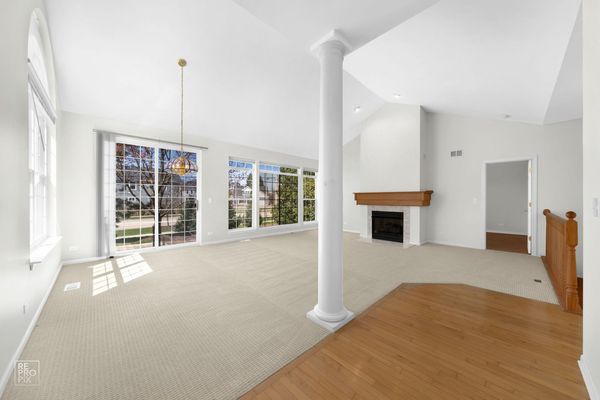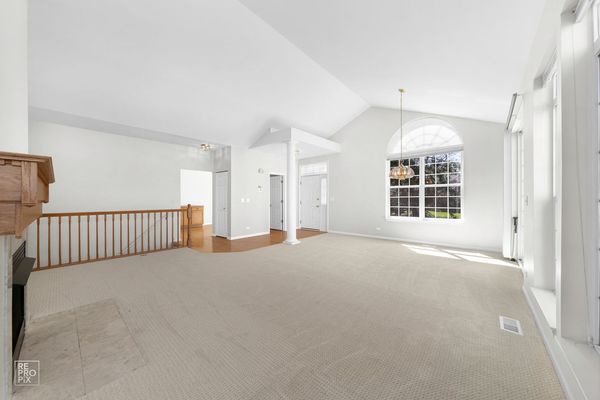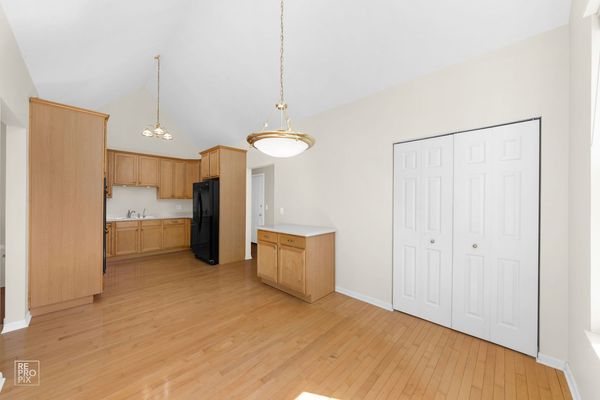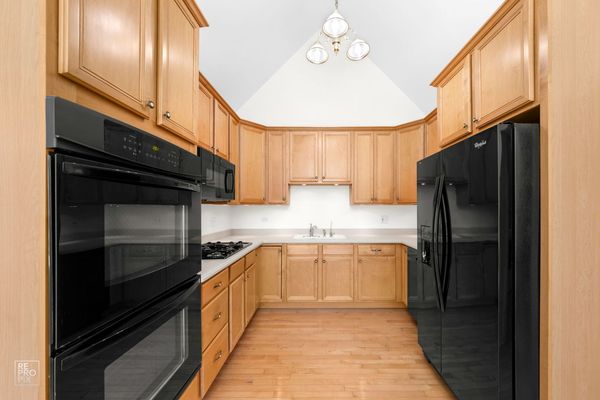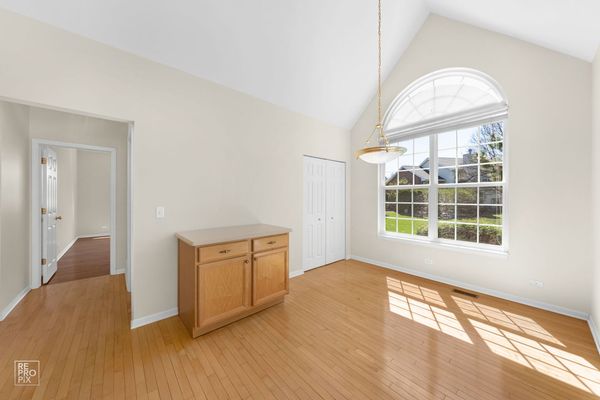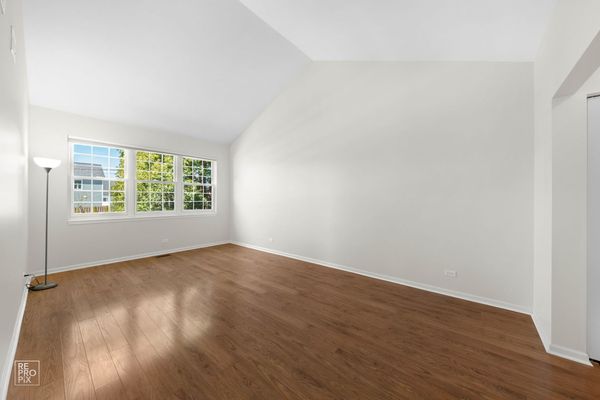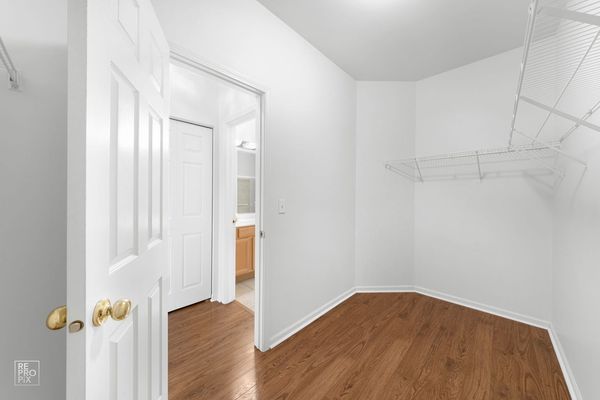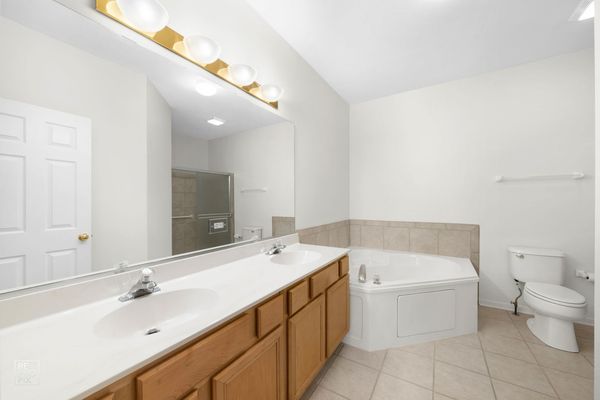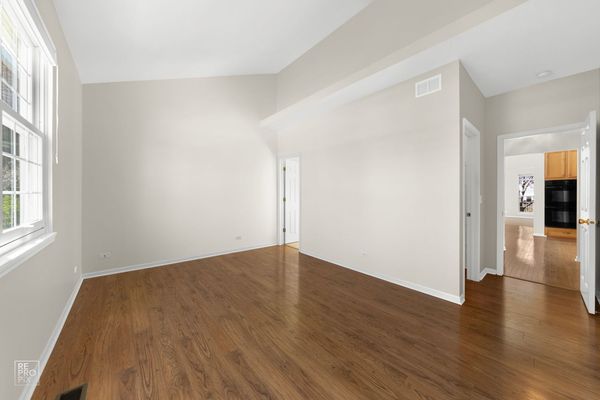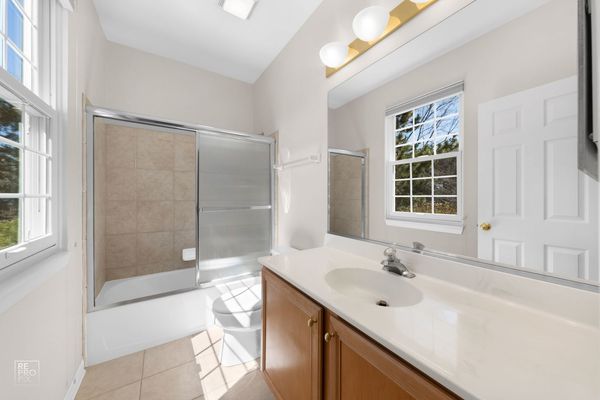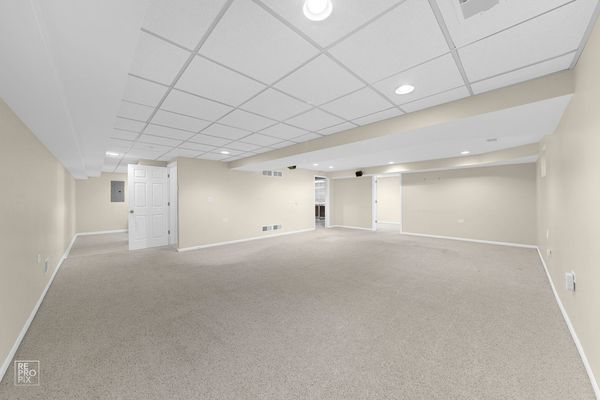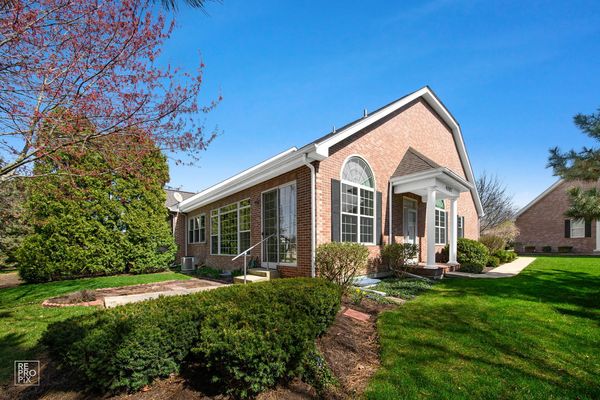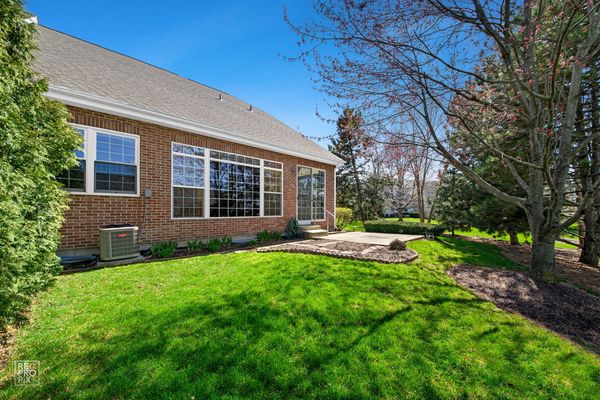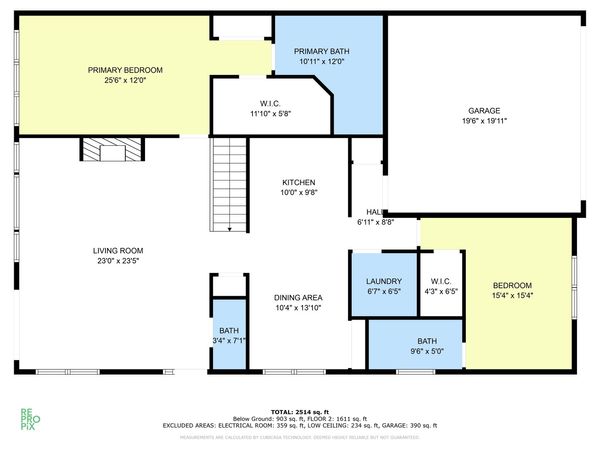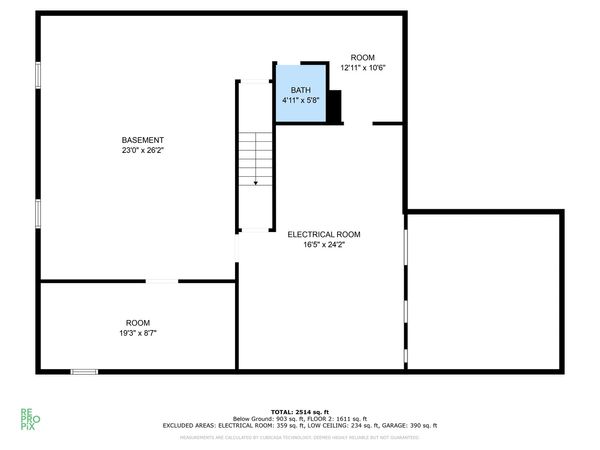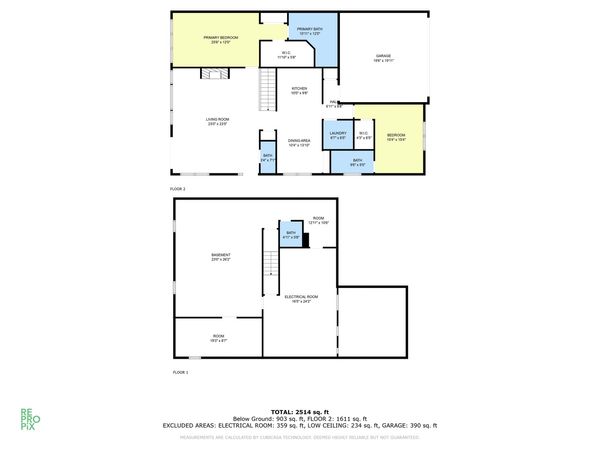4087 Pheasant Court
St. Charles, IL
60174
About this home
Don't miss this charming end-unit RANCH townhome nestled in the sought-after Pheasant Run Trails of St. Charles. Boasting nearly 1700 square feet, this meticulously maintained property offers 2 bedrooms and 2 full & 2 half baths. Step inside to discover freshly painted walls and new carpeting on the main floor. Enjoy the spaciousness accentuated by vaulted ceilings and large windows, creating an airy and inviting ambiance. Cozy up by the fireplace on chilly evenings. The primary bedroom has abundant closet space, ensuite with double vanity, soaking tub and separate shower. The full finished basement provides ample recreational space, along with a separate room ideal for an office, craft room, or play area. You will also find a dedicated workshop area, half bath, and a clean crawl. Additional highlights include convenient laundry room on the main level, attached 2-car garage and a private patio for outdoor entertaining and relaxation. Monthly fees cover lawn care, snow removal, and exterior maintenance, ensuring hassle-free living. With its move-in ready condition and proximity to District 303 schools, shopping, and restaurants, this residence presents an ideal opportunity not to be missed. Conveyed AS-IS. Don't miss this one - schedule your showing today!
