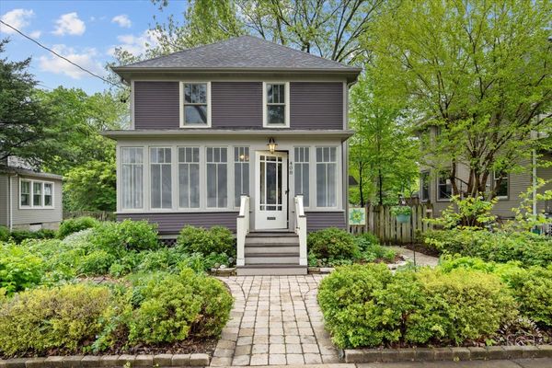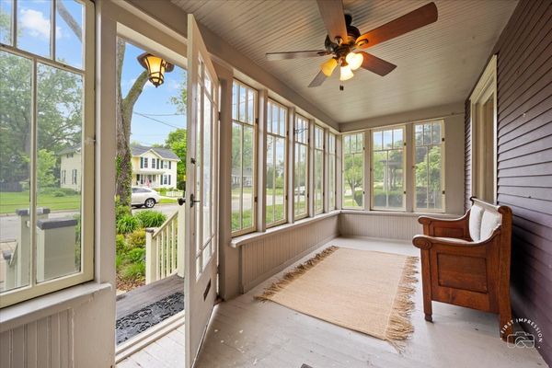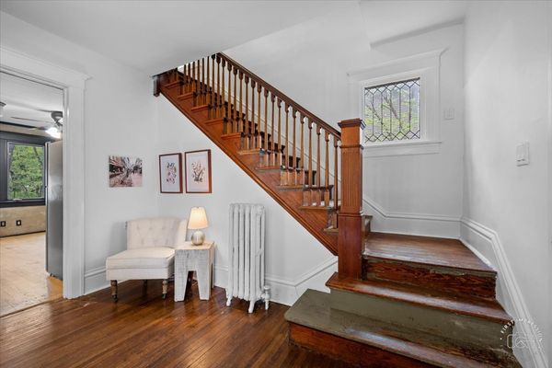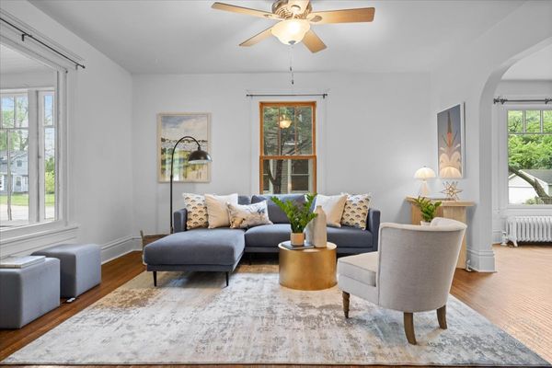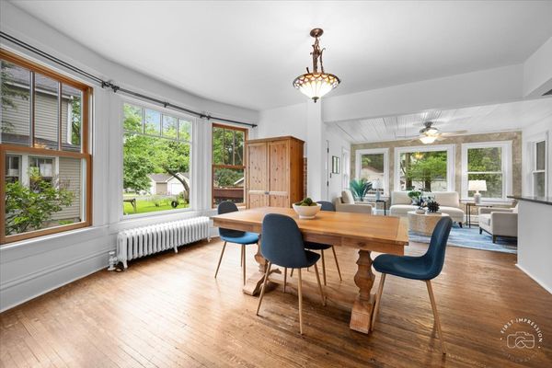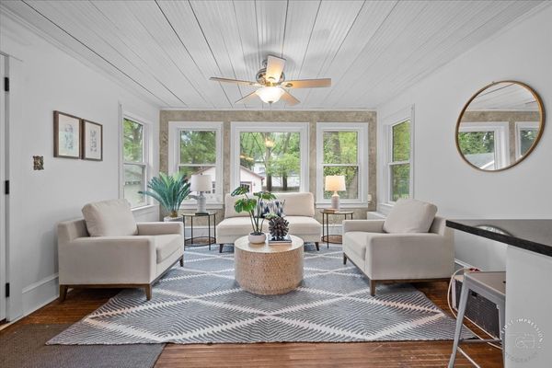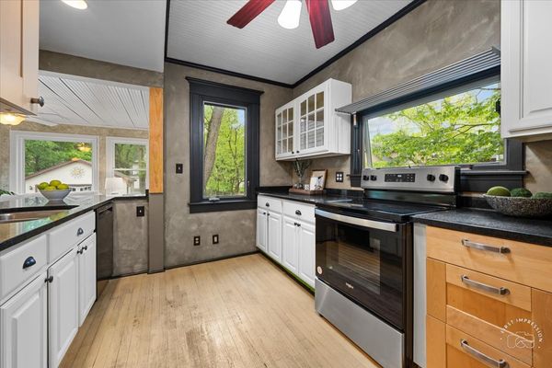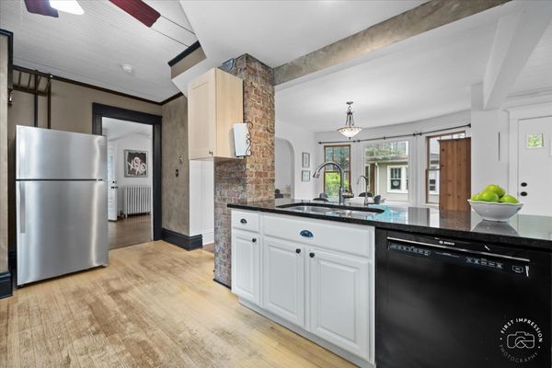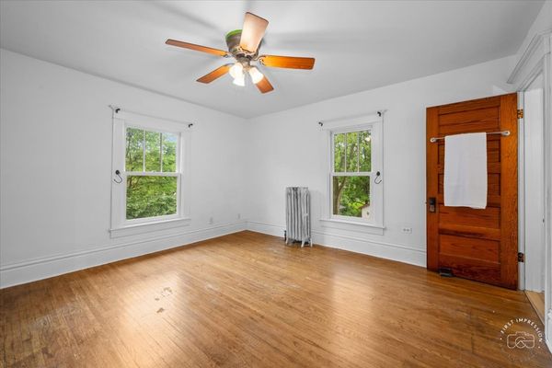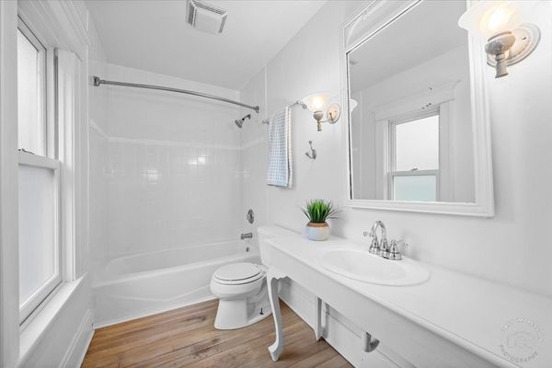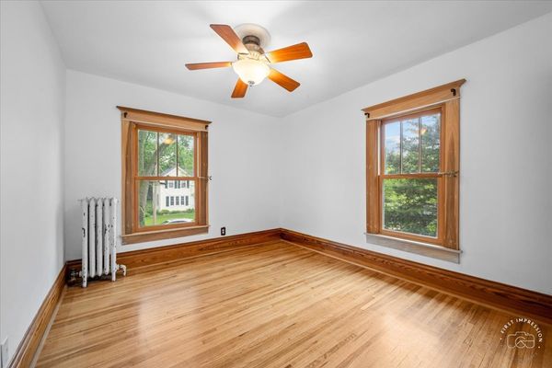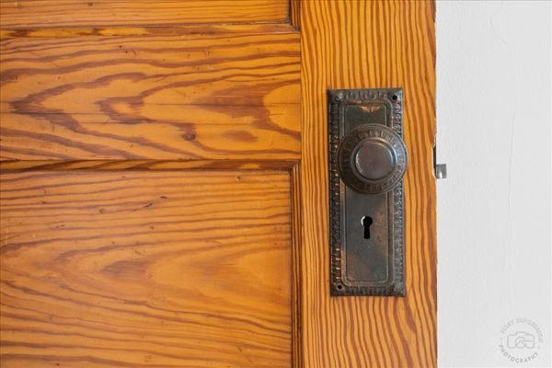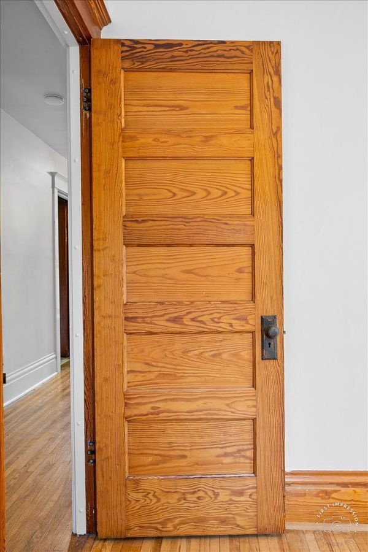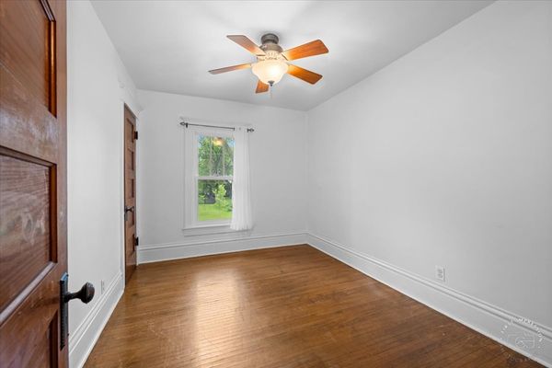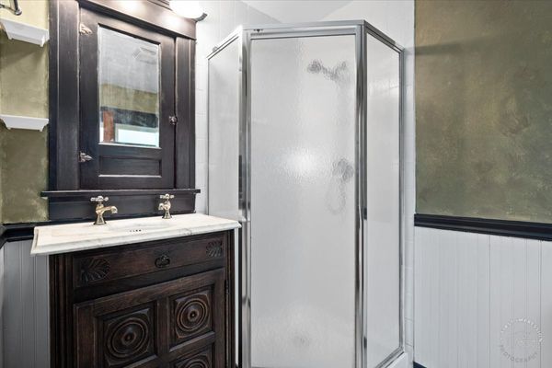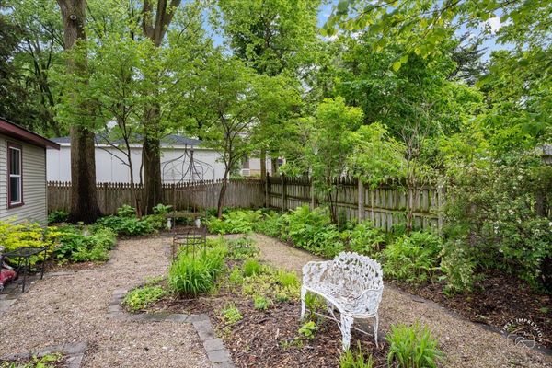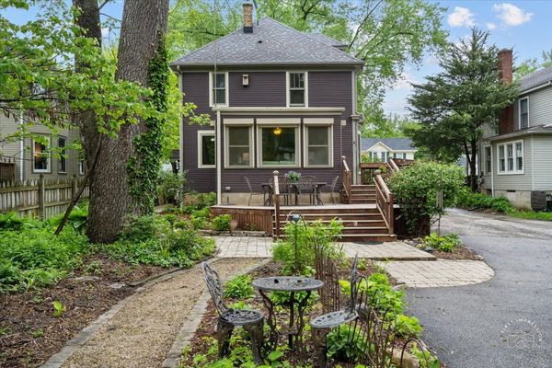408 Walnut Street
Batavia, IL
60510
About this home
Looking for old and charming? Check out this great vintage home close to downtown Batavia! This 1525 sf home offers generous room sizes, 3 large bedrooms, 2 baths, original hardwood flooring and paneled doors, as well as period millwork. The kitchen features granite counters, stainless appliances, and glass front cabinetry. The enclosed 3-season front porch with bead board ceiling and screened windows creates a perfect place to relax with friends. While this home features many vintage elements, you'll also find LOTS OF UPDATES that add both comfort and peace of mind: NEW boiler components (pumps, electrical, fan) and water heater (2024), NEW stainless stove and refrigerator (2024). NEWER: windows, electrical (2022 and 2024), deck (power washed 2024), and radon mitigation system (2021). Roof is in good condition (age unknown). Cute fenced back yard boasts perennial plantings and brick paver pathways. Shared driveway leads to a detached 2-car garage. Garage, unfinished walk-up attic (think expansion potential), and full basement offer plenty of storage options. GREAT LOCATION ---- Award winning Batavia schools, close to restaurants, shopping, and I-88. Home is solid, but is conveyed AS-IS. Expensive items have been taken care of. Don't let this one get away!
