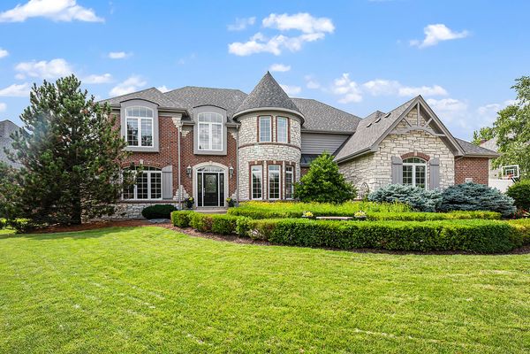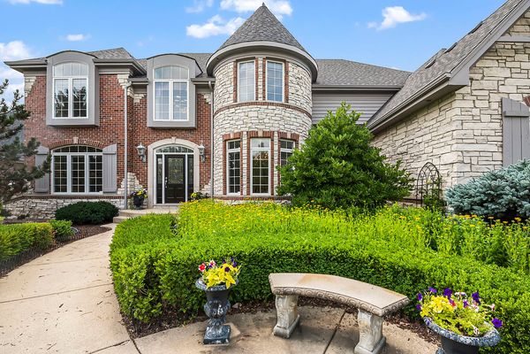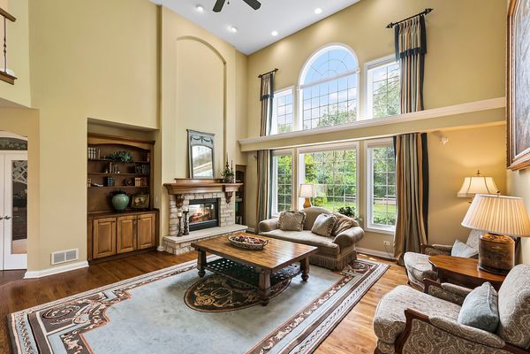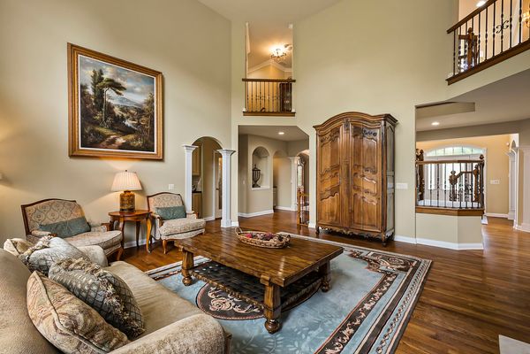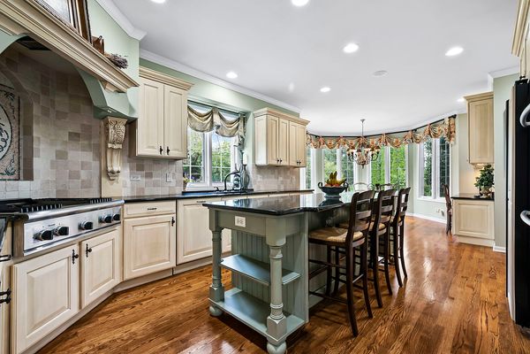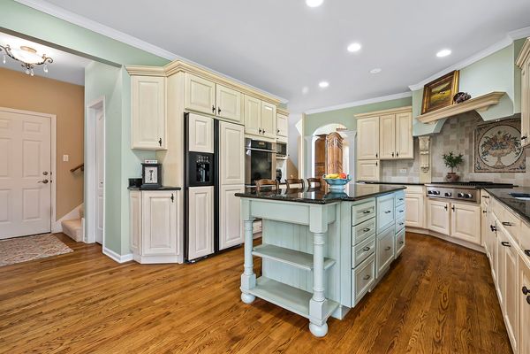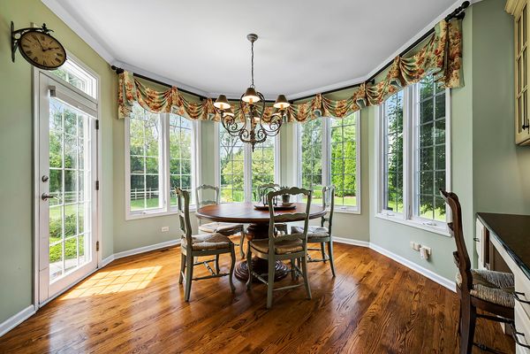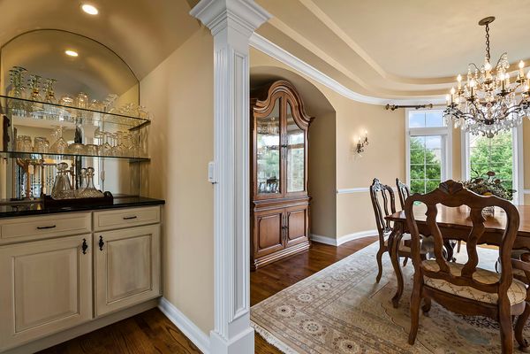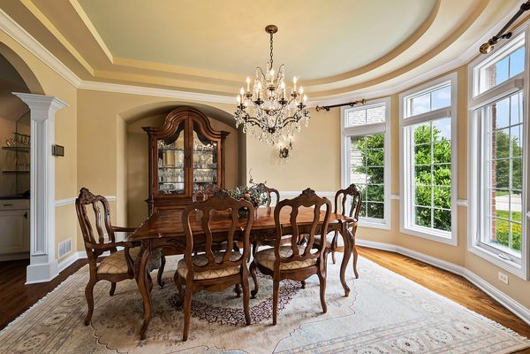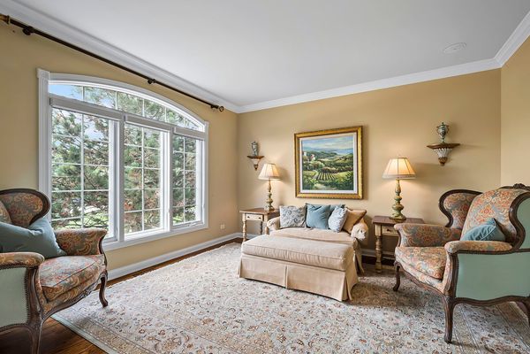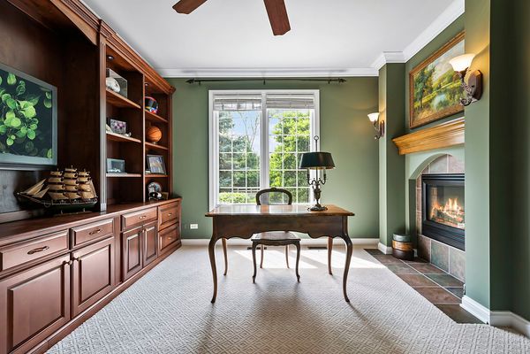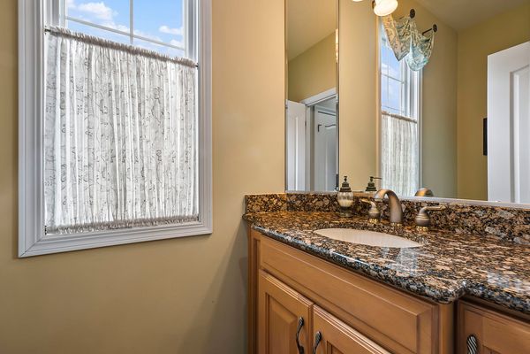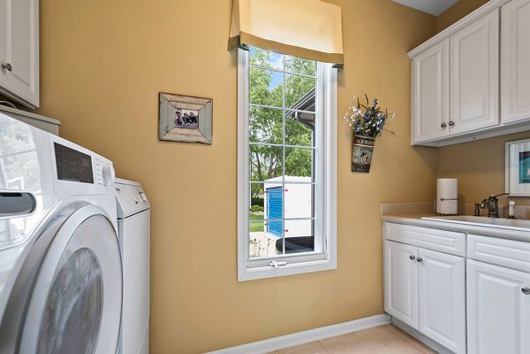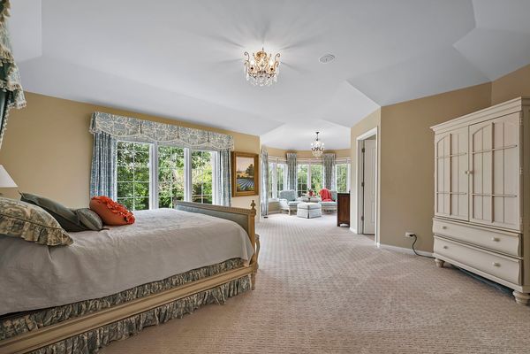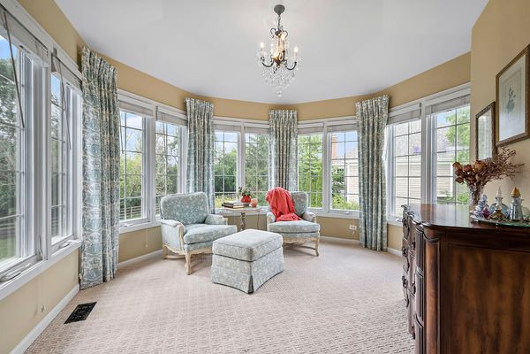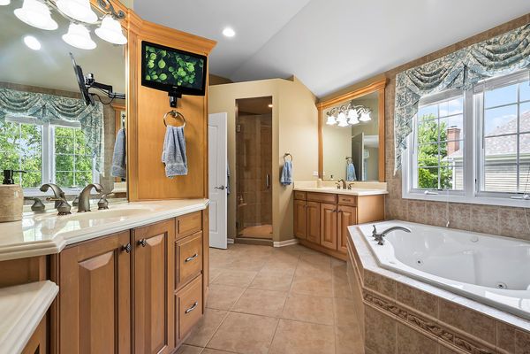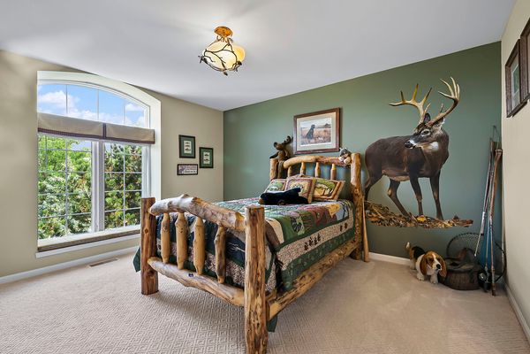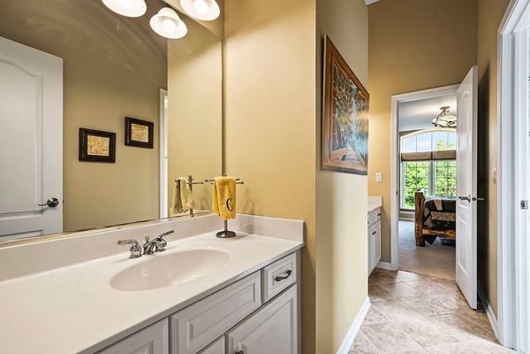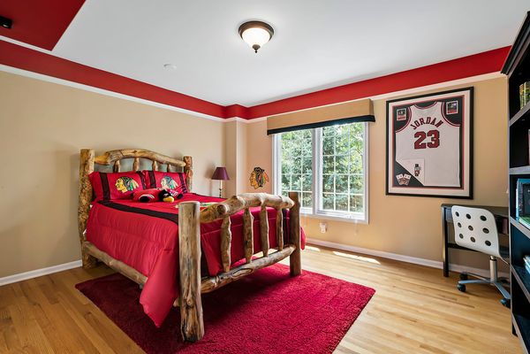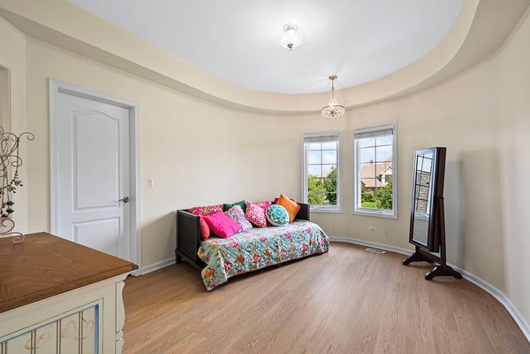4075 Meadow View Drive
St. Charles, IL
60175
About this home
Welcome to this exquisite custom home in the premier Rivers Edge neighborhood, boasting over half an acre of pristine land that backs up to woods and a private farm. This 4, 100 SqFt brick and stone residence is well appointed with high-end amenities and luxurious finishes throughout. Step into the gourmet kitchen, featuring a Thermador cooktop and griddle, 2 convection ovens, Miele and GE appliances, 2 refrigerator drawers in granite island, and a spacious walk-in pantry with Williams Sonoma shelving. There is an extra butlers panty with wine rack and nearby dry bar, great for hosting! The open floor plan seamlessly connects the kitchen to the stunning two-story family room, boasting natural light with floor to ceiling Palladian windows, 2nd story balcony over-look, fireplace, and custom built in's. The formal dining room is graced with pillars, extensive crown molding and the tiered ceiling tray highlight the Schonbek chandelier. The office includes studious built-in's and a fireplace. The first floor laundry room boasts a Miele washer and dryer with utility sink, in addition to the basement Whirlpool washer and dryer. The luxurious 2nd floor primary suite provides a serene retreat with ample space in the windowed turret, ensuite bath and large walk in closet, over the bed resides another Schonbek chandelier. 3 additional bedrooms, full bath and jack n' jill bath offer comfort for all family and guests. The basement, with its impressive 9'6" ceilings, egress windows, and bathroom rough-in, features endless possibilities for customization and extra living space. Currently, the basement is set up for an ultimate home gym -including a brand new 2 person infrared Clearlight sauna. The extra deep 3 car garage and concrete driveway adds to this homes convenience. This property combines functionality with high-end style, ensuring every detail meets the highest standards. Don't miss your chance to own this exceptional property-schedule your visit today and experience the pinnacle of luxury living.
