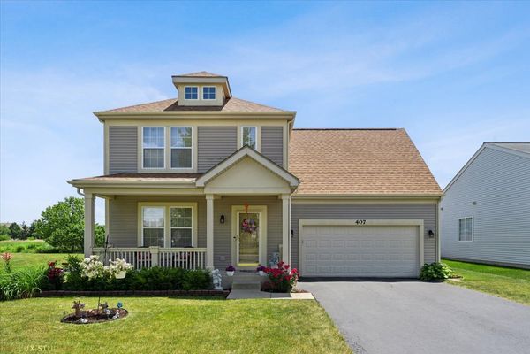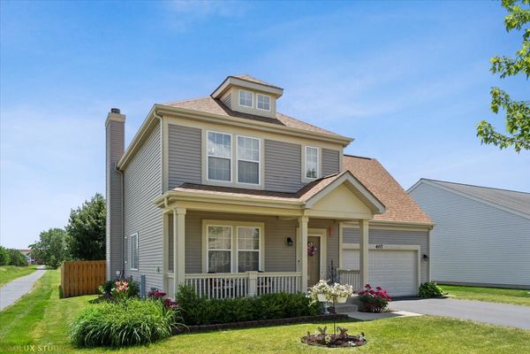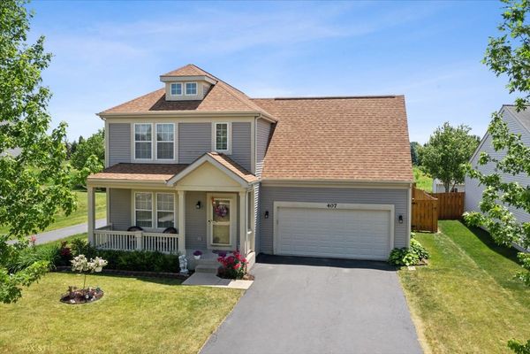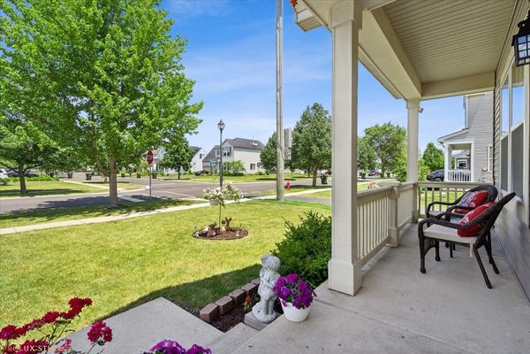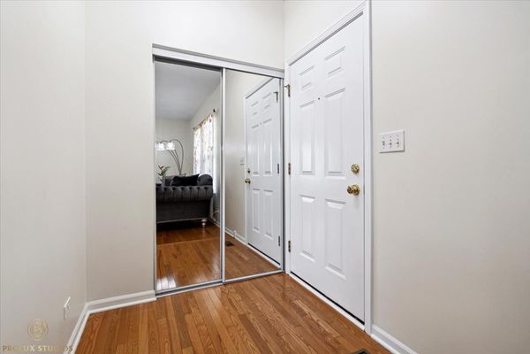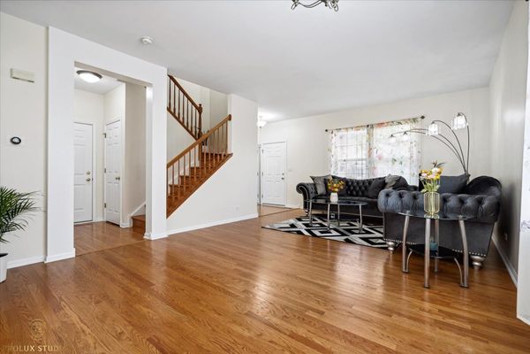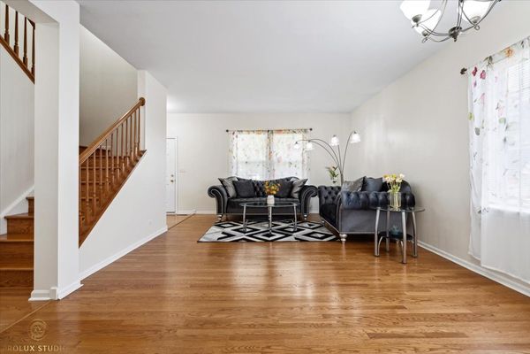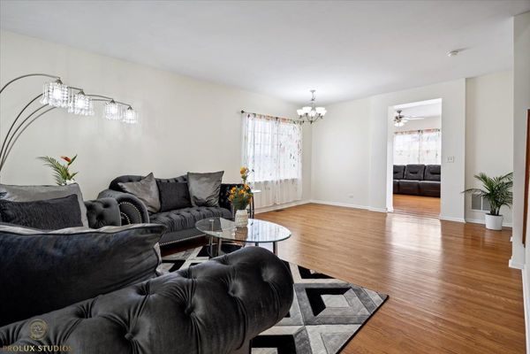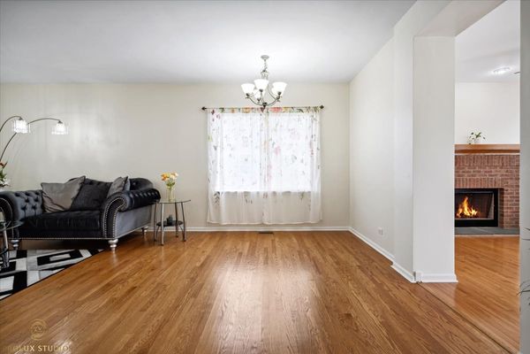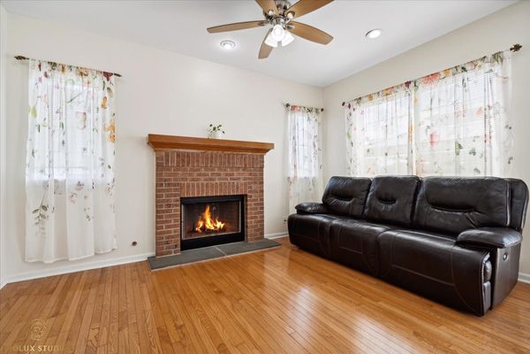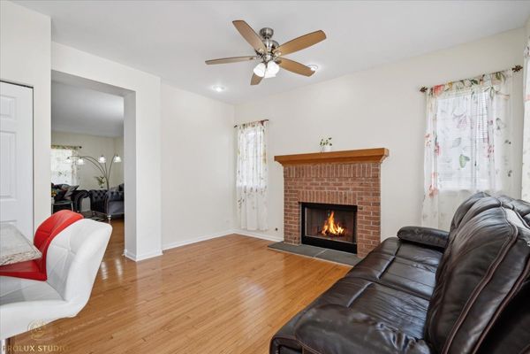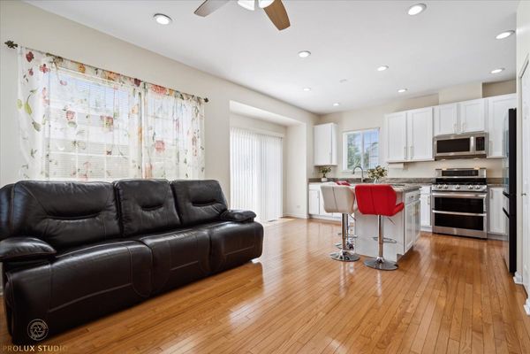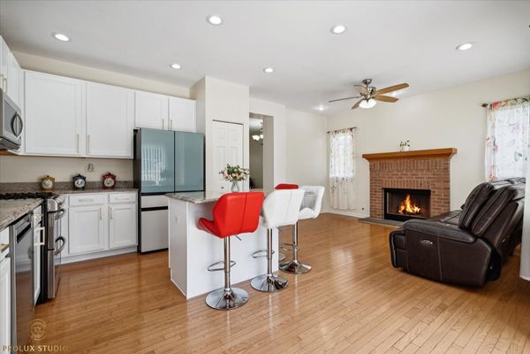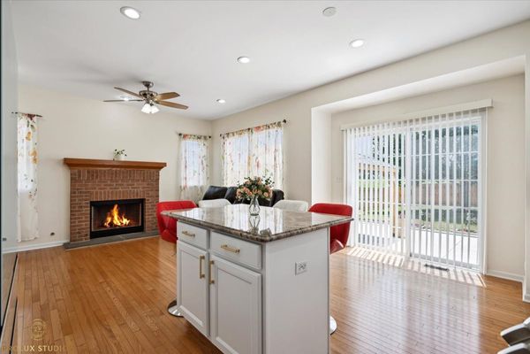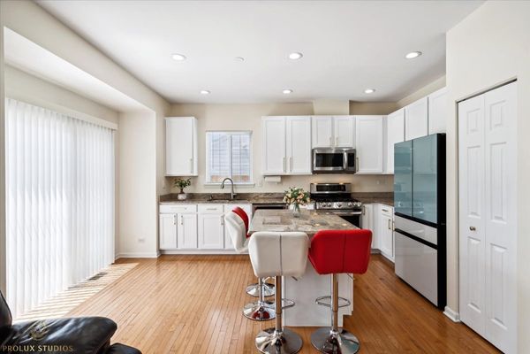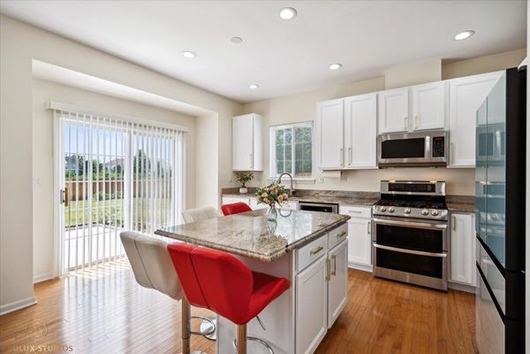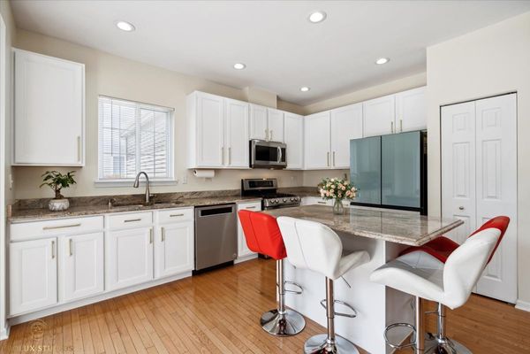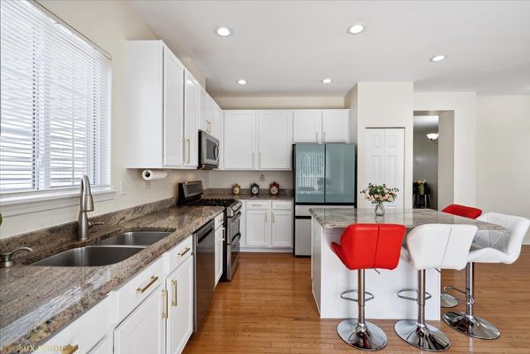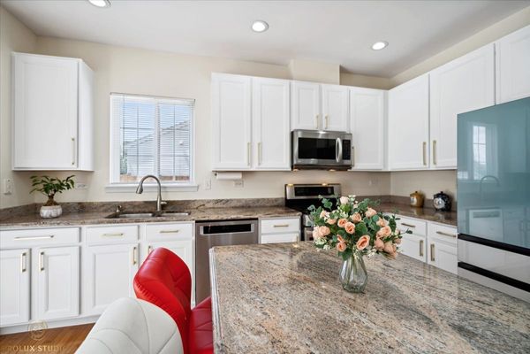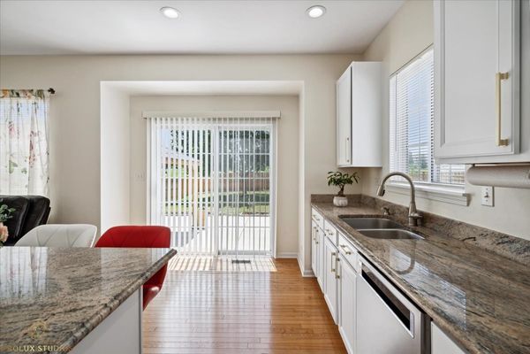407 W Waterbury Drive
Round Lake, IL
60073
About this home
Madrona Ridge beauty on quiet street near bike trails, parks, pond and forest preserve and in Highly-rated Grayslake school districts, kids can walk to K-8 Park School!. Beautiful model home boasting four bedroom, 3.1 bath. Original owners and Pride of ownership shows as soon as you enter the home! tons of natural light, an open concept Living Room and dining area that leads to a Cozy family room with a gas starter fire place is ideal for spending the night indoors. Gourmet kitchen overlooks family room and is graced with stainless steel appliances, Large eat-in kitchen with center island, granite counters, white soft close cabinets and exterior access to the backyard. Big, fully fenced lot with Gazebo and well maintained lawn/garden.Barbecue out back. Enjoy morning sun from your front Porch and beautiful sunsets from your backyard. Second level features Master bedroom with Walk-in closet, full bath with additional 3 generously spaced bedrooms (including a large bonus room perfect for Study room or home office or Fourth bedroom), and shared bath complete the home. Convenient second-floor laundry. Hardwood Floors in Living, dining, kitchen, 2nd floor hall way and 4th bedroom/Study room, Oak staircase. Tons of upgrades including New garage door with MyQ controller (2024), Samsung Bespoke premium refrigerator (2023), Kitchen-Aid Dish washer (2023), LG Range with Oven (2023), Gazebo (2022), Roof, gutters and downspouts with underground drain (2021), New custom paver patio (2021). The finished basement offers loads of entertaining space with a full updated bath, and additional storage. What a wonderful home to call your own! Just a short distance to Monarch Flats Natural area with pond! Easy access to shopping, schools, parks, restaurants, and transportation! This is one of a kind. Don't miss it!
