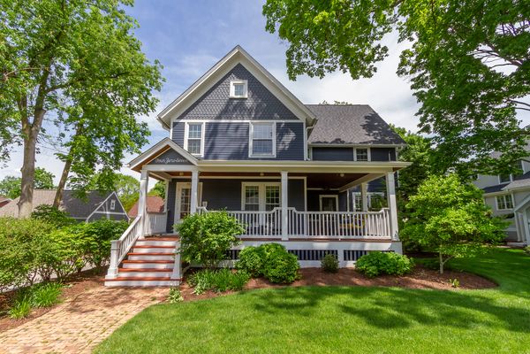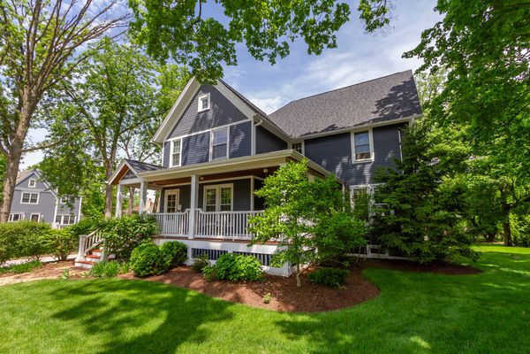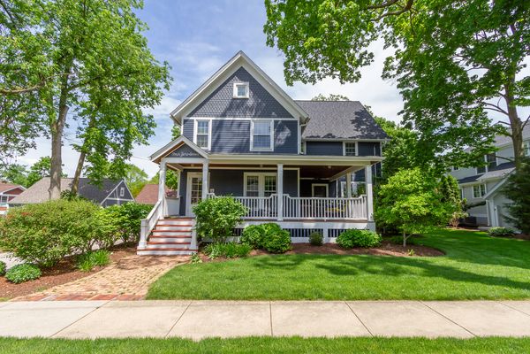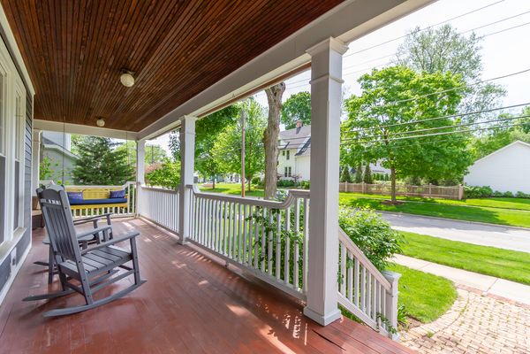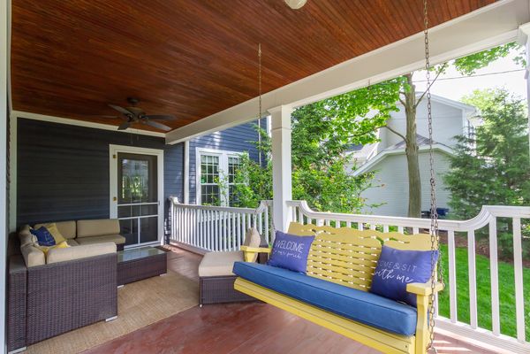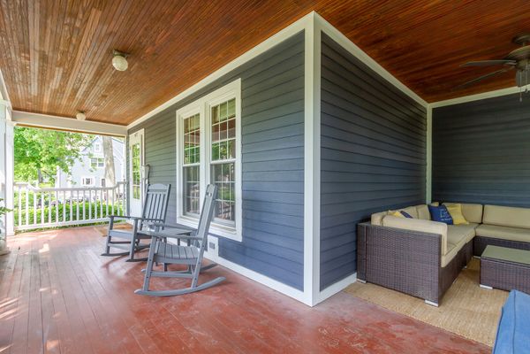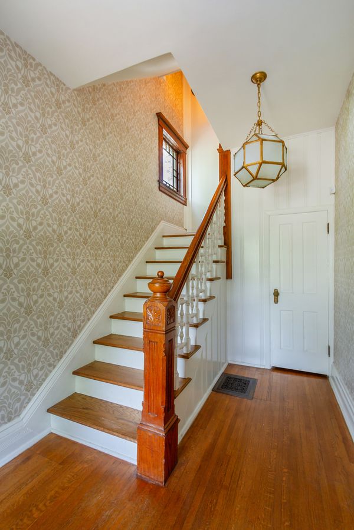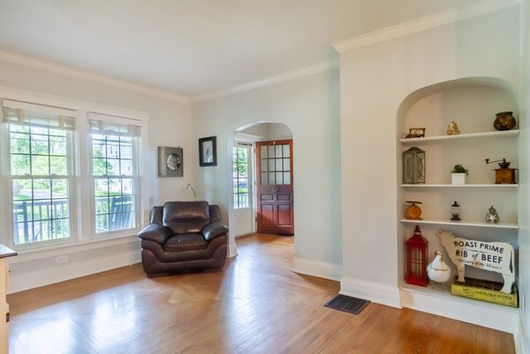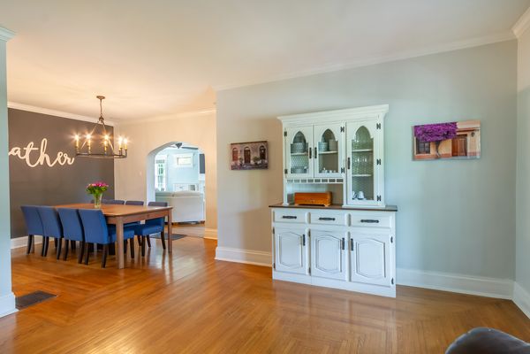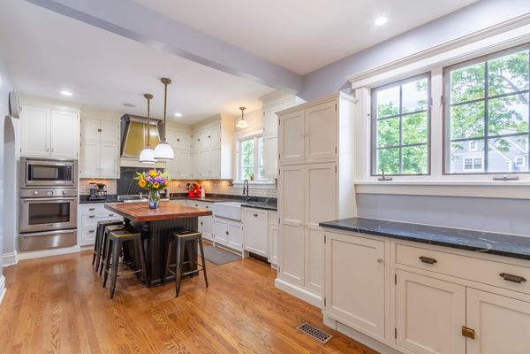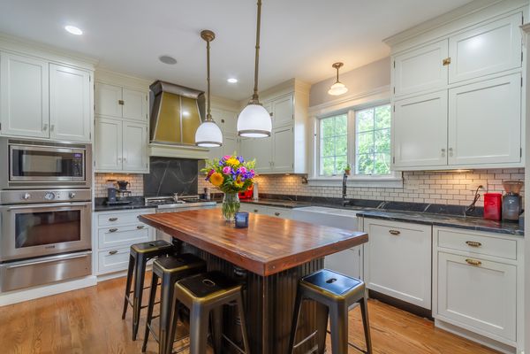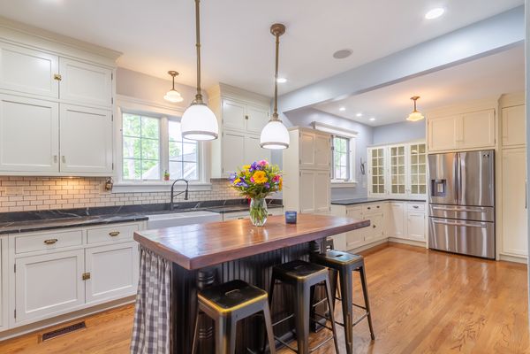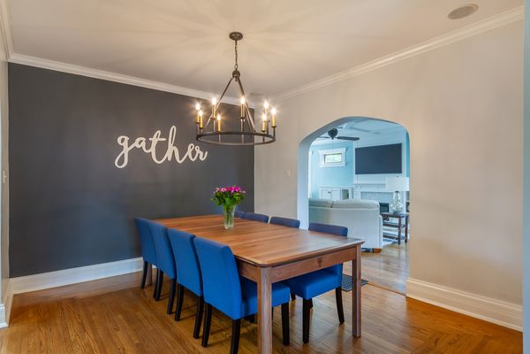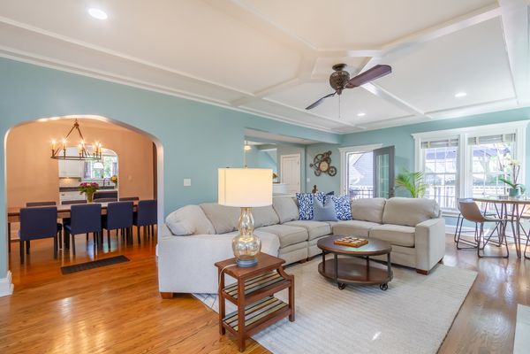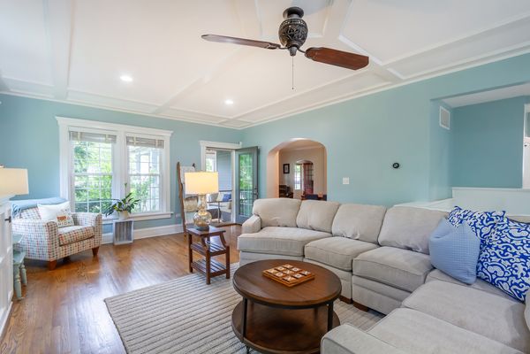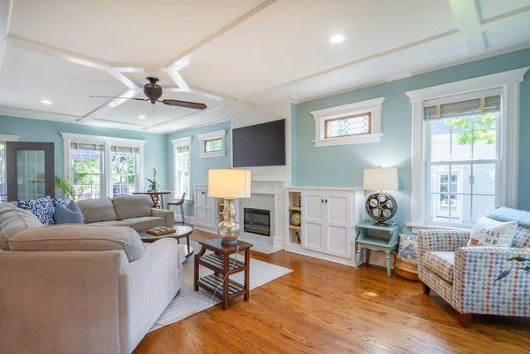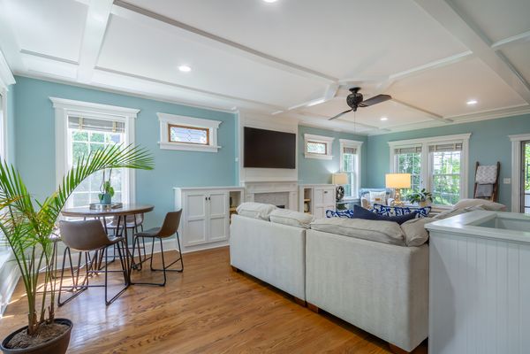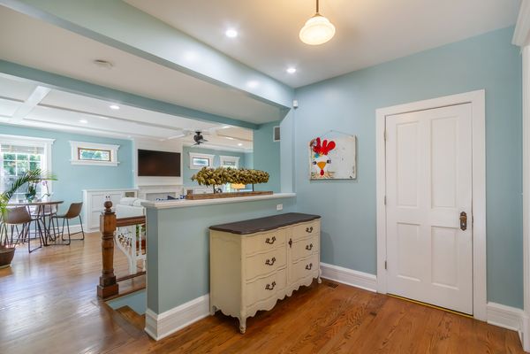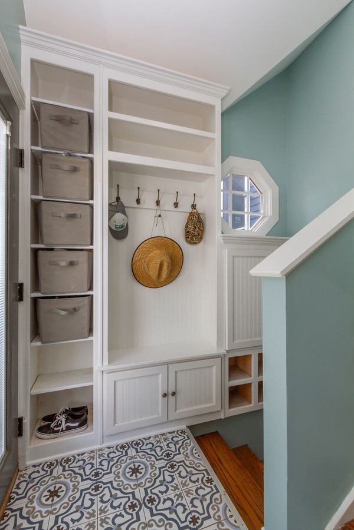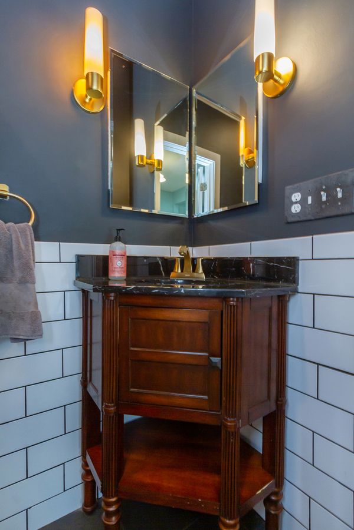407 W Lincoln Avenue
Wheaton, IL
60187
About this home
When only the best will do! This stunning historic home has been updated and upgraded throughout, while maintaining its original charm and character. Fantastic location, nestled in the heart of downtown Wheaton, walkable to shopping, dining, the Metra, and more! A brick paver sidewalk leads to the home, where you'll be met with new Hardie board siding and a charming wrap-around porch. Inside the home, you'll find hardwood floors, and crown molding throughout the main level. The living room flows into the formal dining room. The gourmet kitchen is a chef's dream, boasting custom cabinetry, soapstone countertops, subway tile backsplash, high end appliances, and a center island with breakfast bar seating. The family room addition was meticulously designed to match the style of the original home, featuring a coffered ceiling, and a fireplace flanked by built-ins. A half bath completes the main level. Upstairs, the impressive owner's suite features a private balcony overlooking the backyard, a large walk-in closet, and a luxurious private bath with a double sink vanity, a soaking tub, and a spa-worthy tiled shower. The 2nd bedroom also features a private en suite bathroom. The 3rd and 4th bedrooms share access to the full hall bath. Convenient 2nd floor laundry! The finished attic would be perfect for a den, a study, a play room, or whatever suits your needs! The partially finished basement offers even more living space, including a large rec room and a 2nd laundry room. Up a half flight of stairs is a door which exits to the backyard, that features convenient built-in cubbies for storage! Outside, the beautiful backyard comes complete with a white picket fence and includes a deck, a stone patio, and a firepit area ~ perfect for relaxing or entertaining! Detached two-car garage off the alley with a finished loft space! Unbeatable location, less than a mile to Wheaton College, the Metra, Cosley Zoo, Adams Park, Memorial Park, the Wheaton French Market, the Illinois Prairie Path, and more! Highly rated schools. Don't miss this one... WELCOME HOME!!!
