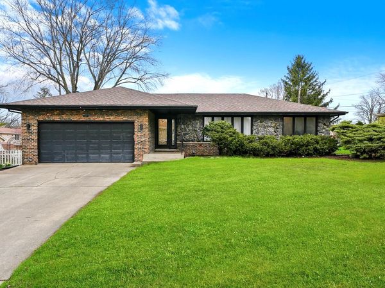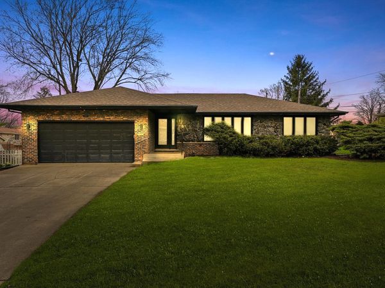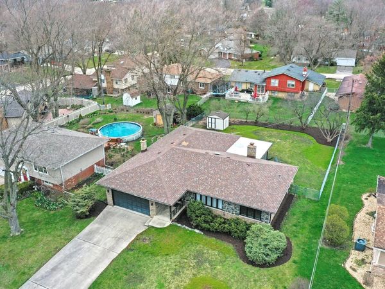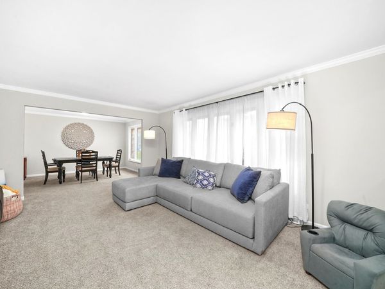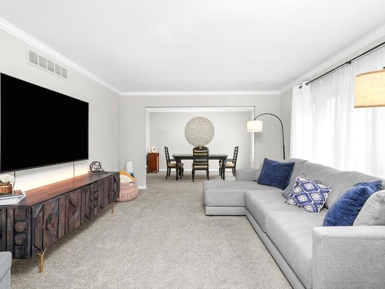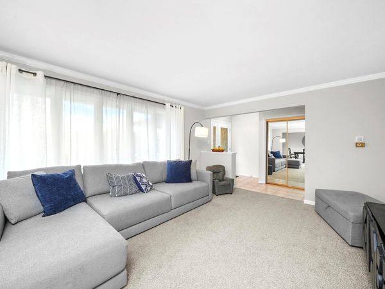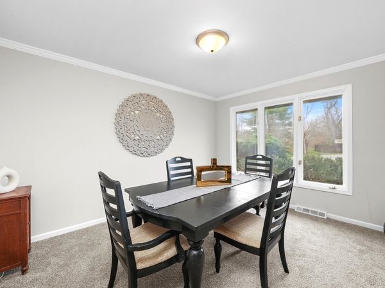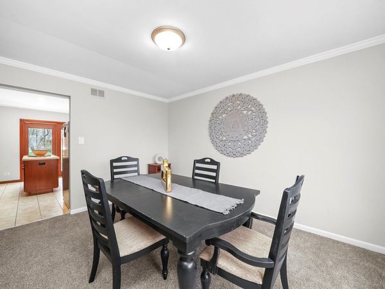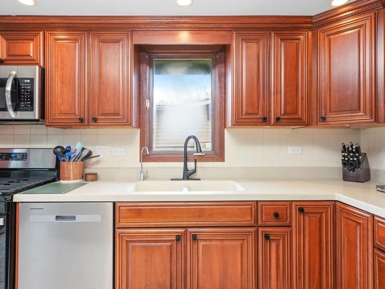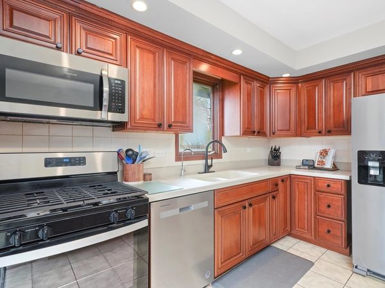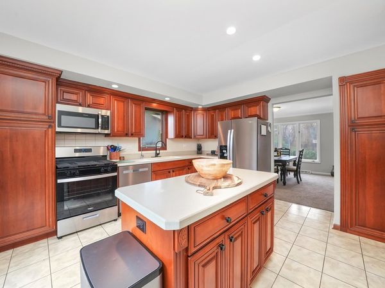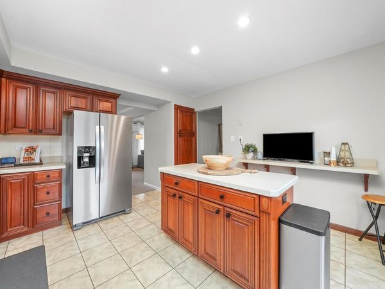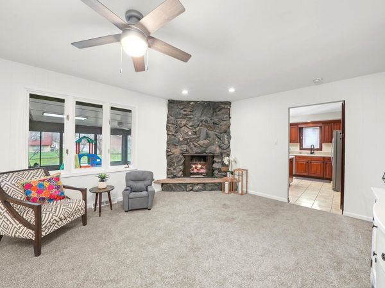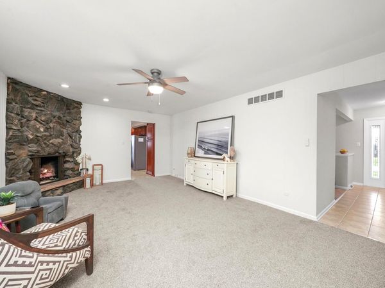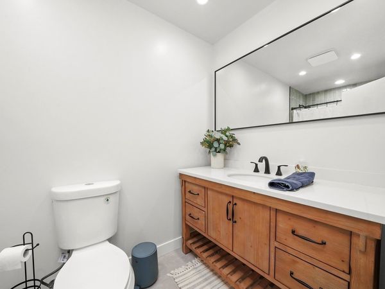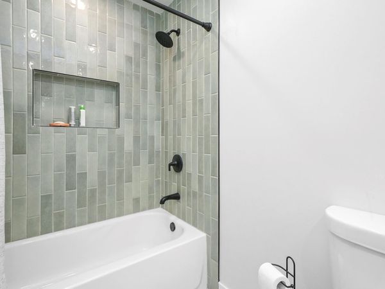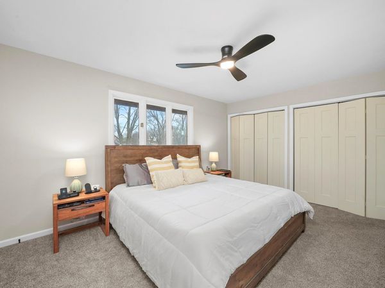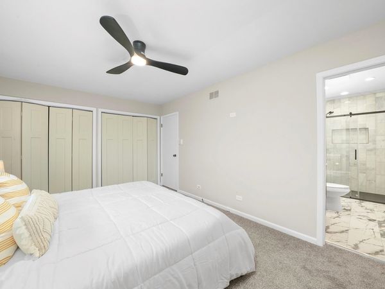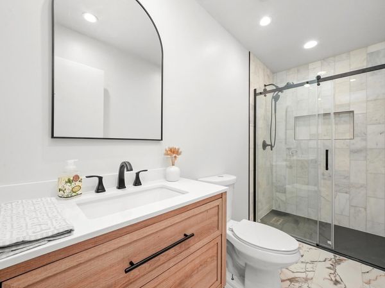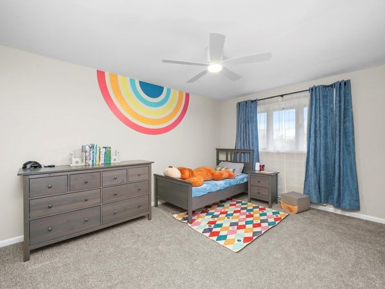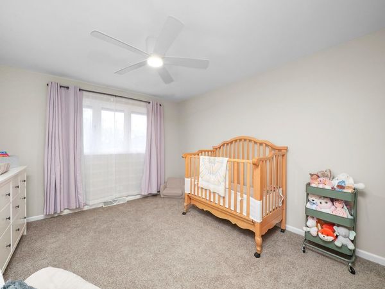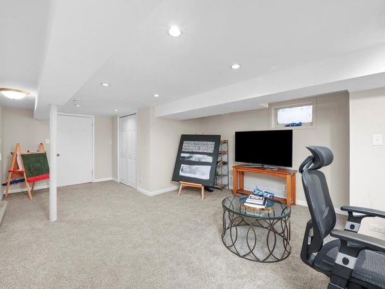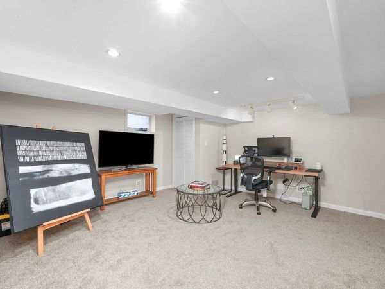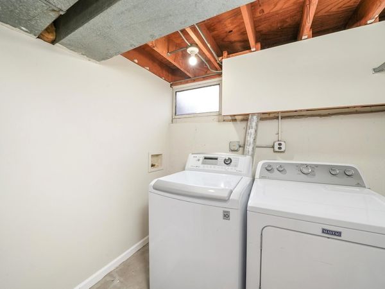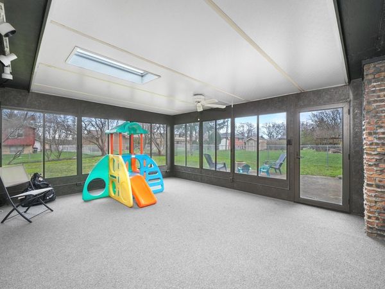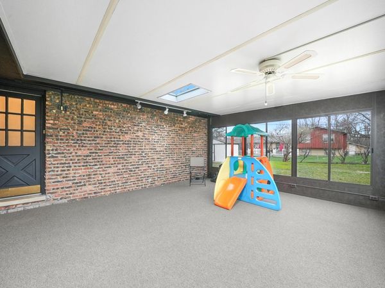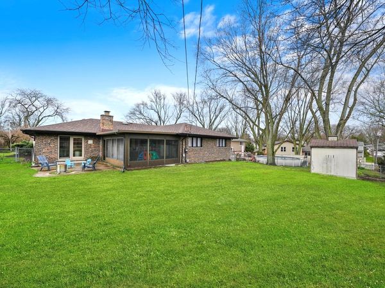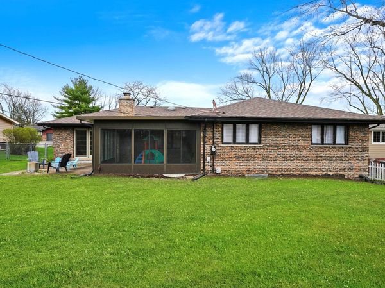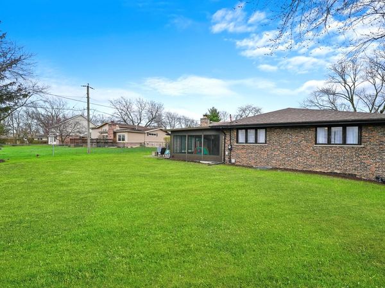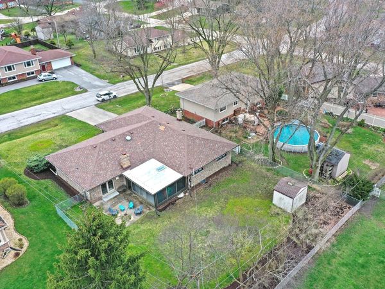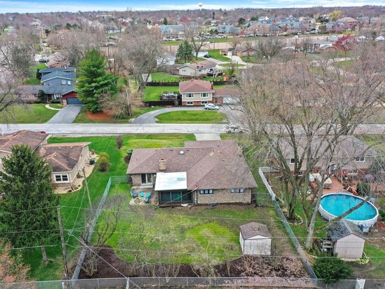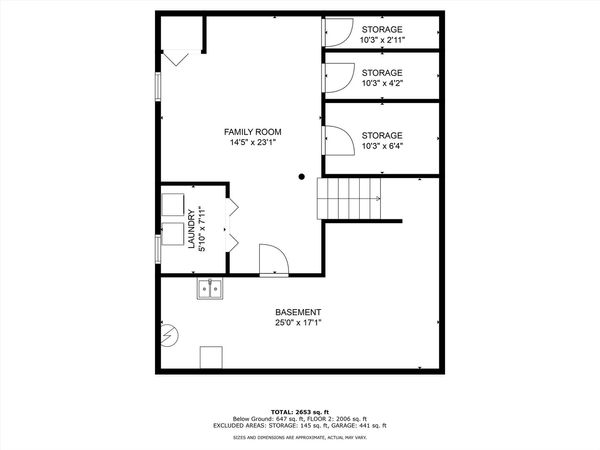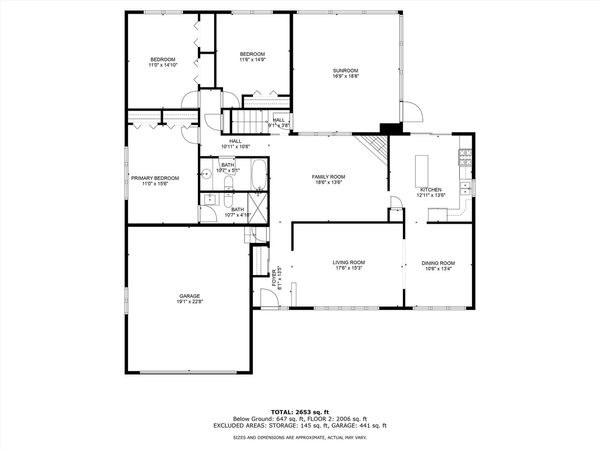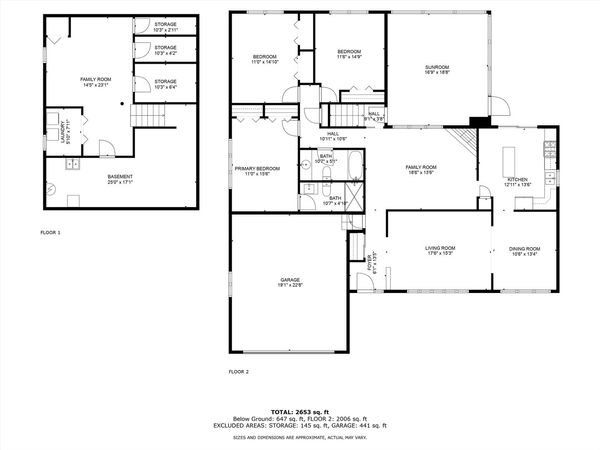407 Meadow Avenue
Frankfort, IL
60423
About this home
Welcome to your move-in ready dream home! This charming brick ranch boasts a host of desirable features and updates. With three bedrooms, two bathrooms, and a spacious attached two-car garage, this property offers both comfort and convenience. Step inside to discover a freshly painted interior complemented by new carpeting throughout, creating a welcoming atmosphere. The main level offers a spacious living room adorned with a stunning fireplace, providing the perfect setting for cozy gatherings throughout the year. The kitchen is equipped with brand-new stainless-steel appliances, sink features a reverse osmosis water filter. Patio door provides direct access to the backyard making it an ease to BBQ and to enjoy your favorite beverage/meal outdoors anytime of the day. The full finished basement expands the living area, offering additional storage rooms/closets, laundry room, massive utility room and a large recreation area, perfect for entertaining and relaxation. Outside, a generous sized fenced in backyard awaits, complete with an enclosed screen porch and a convenient shed for storage, providing ample space for outdoor enjoyment and activities. This home has undergone extensive updates, ensuring both comfort and peace of mind for its new owners. From the attic insulation upgraded to R45 to the meticulously renovated and enlarged bathrooms featuring marble showers and handcrafted Spanish tiles, every detail has been carefully considered. New HVAC, plumbing, water softener, and electrical updates have been installed, along with the addition of canned lights and electric provisions in the master bedroom for added convenience. Notable maintenance includes the removal of leaking skylights, a fully cleaned duct system, and a recently serviced roof, which is just six years old. With its prime location near schools, shopping centers, and highways, this home offers both convenience and serenity. Don't miss the opportunity to make this meticulously maintained residence your own!
