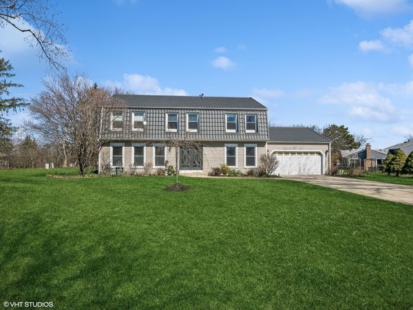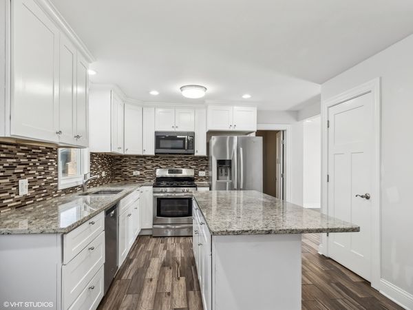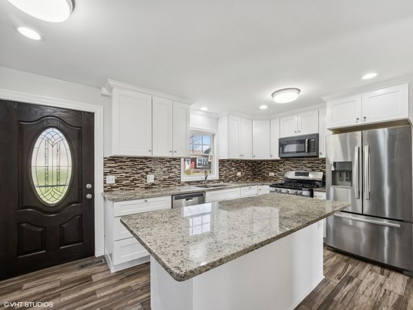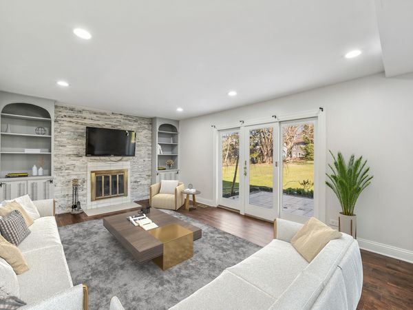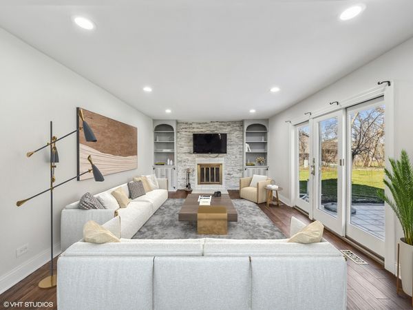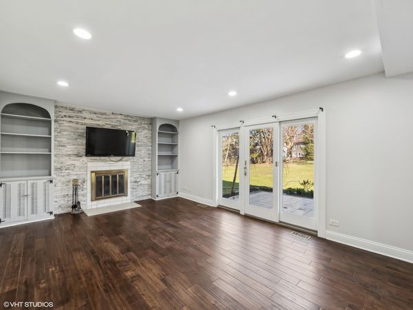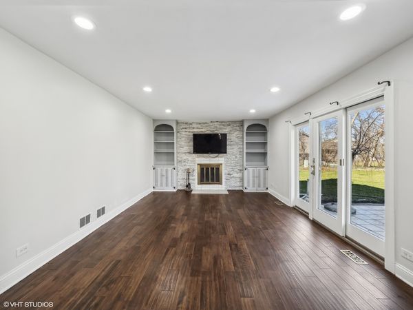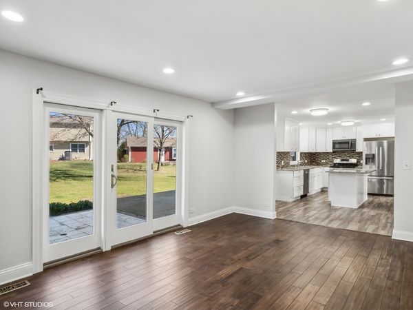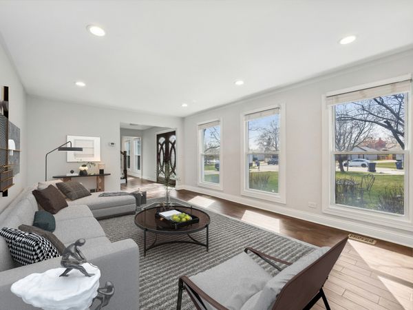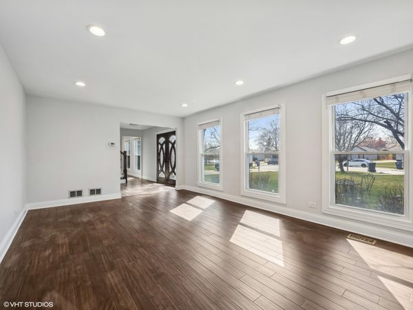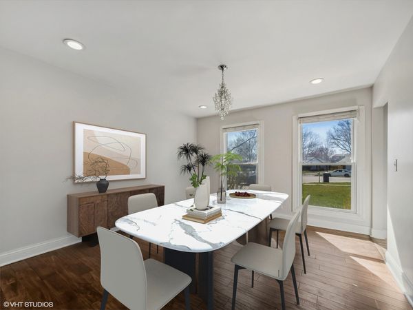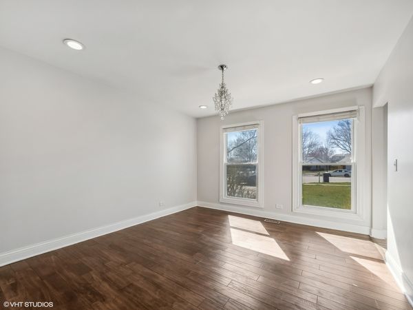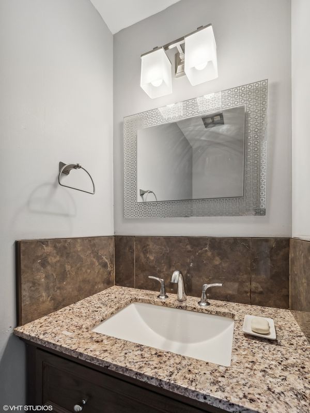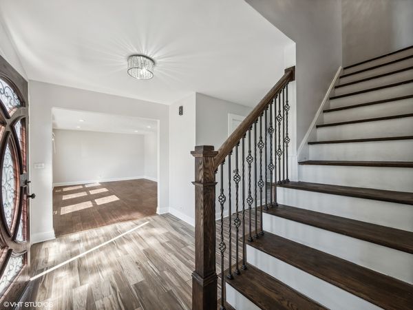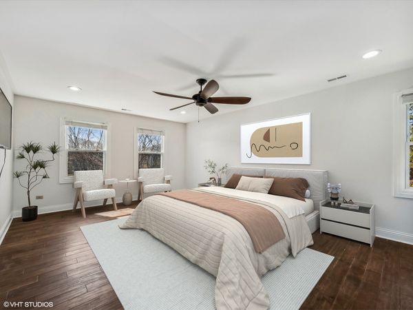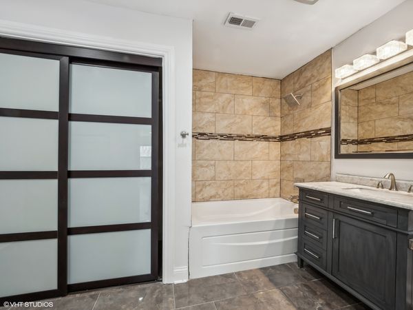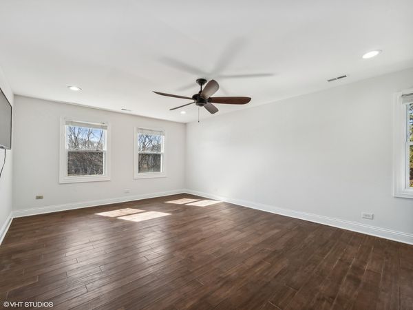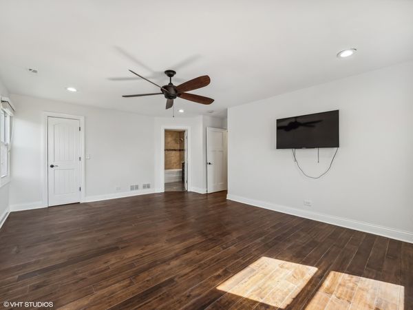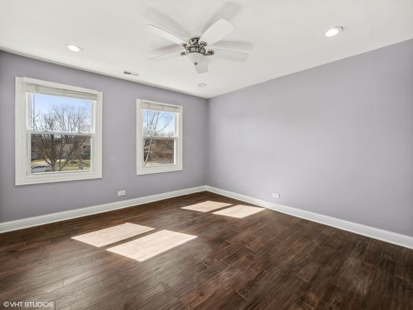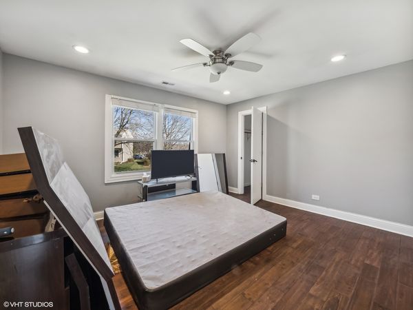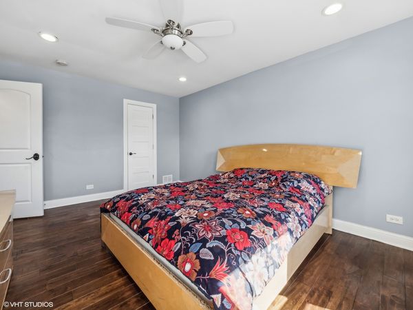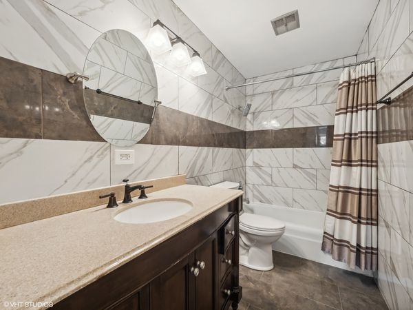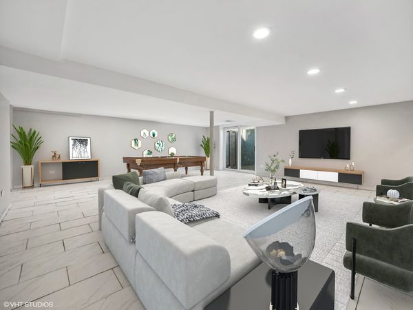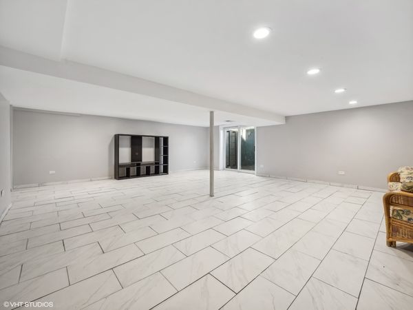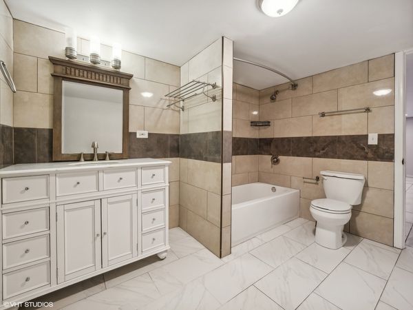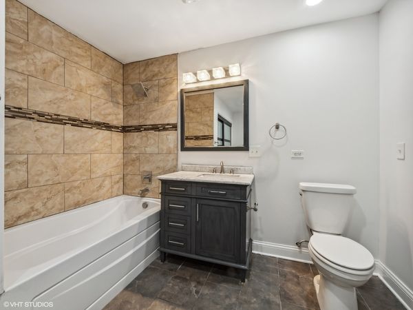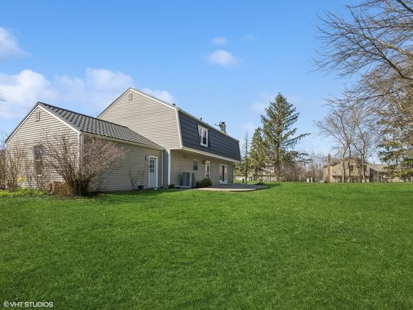407 Langley Court
Schaumburg, IL
60193
About this home
Welcome to your potential new home! Located in Lancer Park subdivision, this Hampshire model house offers 2430 square feet of beautifully updated living space, including a fully finished basement. As you step inside, you're greeted by elegant double-wide doors with glass inserts. The living room features cozy hardwood floors and recessed lighting, while the adjacent dining room is filled with natural light from ample windows. Hardwood flooring flows seamlessly throughout the main and second floors, creating the perfect layout for entertaining. The kitchen has been updated with granite countertops, plenty of cabinetry, and stainless steel appliances, including an island for extra storage and workspace. The family room, connected to the kitchen, features a gas starter fireplace and easy access to the yard. Upstairs, the hardwood staircase leads to a well-lit hallway. The master bedroom boasts a spacious layout with a walk-in closet and attached bathroom, while three additional bedrooms and a freshly painted hallway bathroom offer comfort and functionality. The basement provides ample recreation space for family gatherings. This home also features an attached two-car garage and ample driveway space for parking. Updates such as windows, roof, vinyl siding, furnace, and air conditioning enhance the property's appeal. Conveniently located in the east end of Schaumburg, this home is close to parks, recreational facilities, shopping centers, and major transportation routes. It's in the sought-after Schaumburg Park and ward award-winning school district including Michael Collins Elementary, Robert Frost Junior High, and J B Conant High School. For outdoor enthusiasts, parks and forest preserves are nearby, and Ascension Alexian Brothers Hospital Health is just minutes away. Plus, major stores like Starbucks and Walgreens provide added convenience. With easy access to transportation options like the Metra station, expressways, and O'Hare airport, this home is perfect for busy lifestyles. Don't wait to make this exceptional property your new home! Take advantage of this opportunity now!
