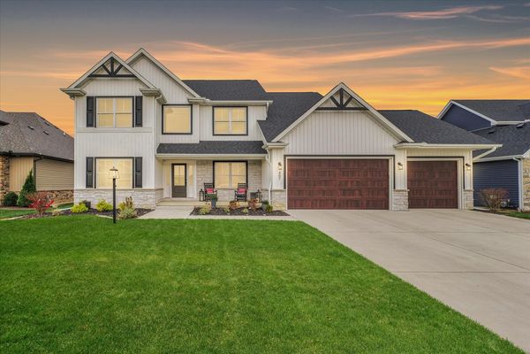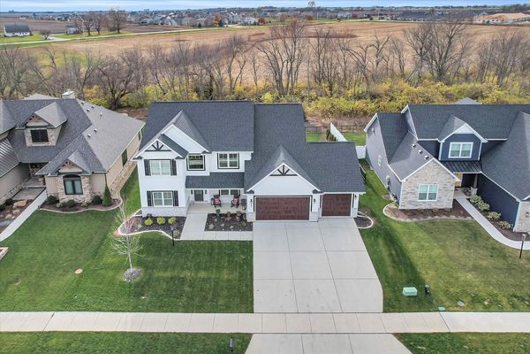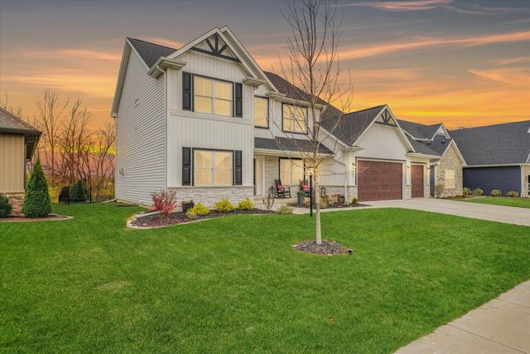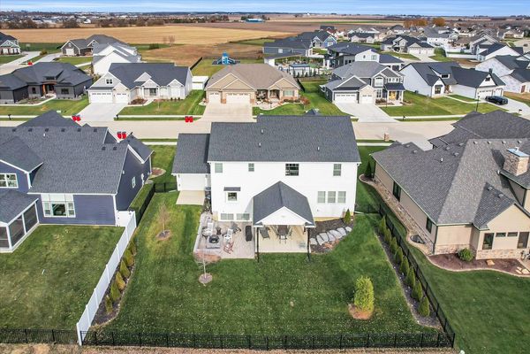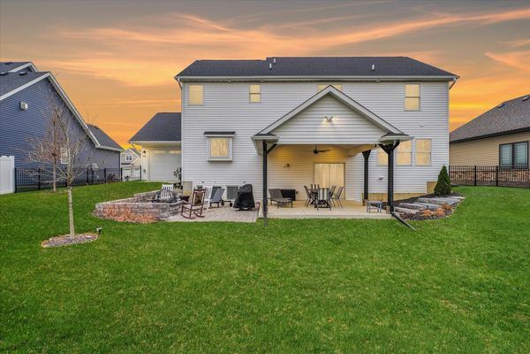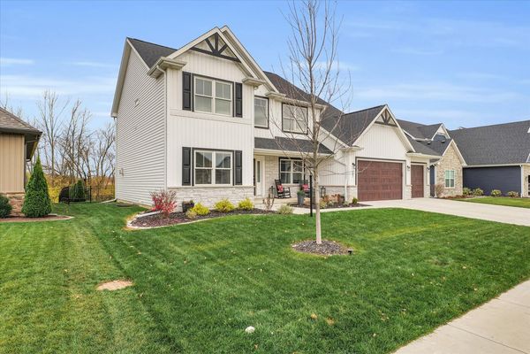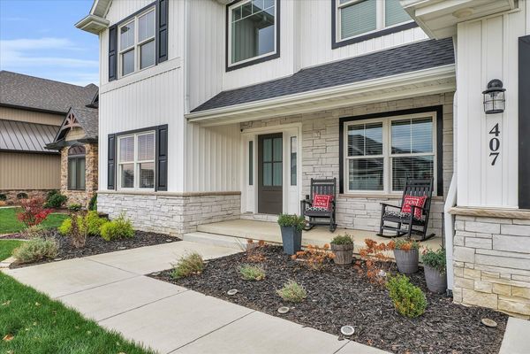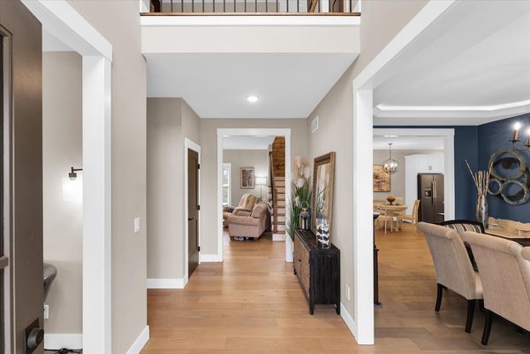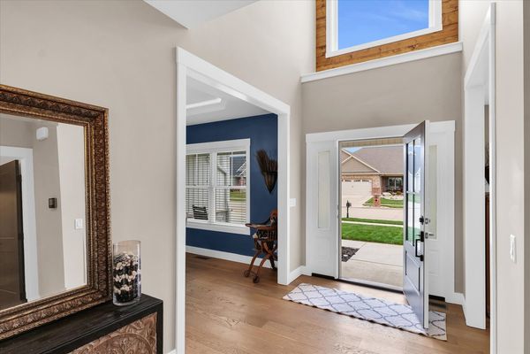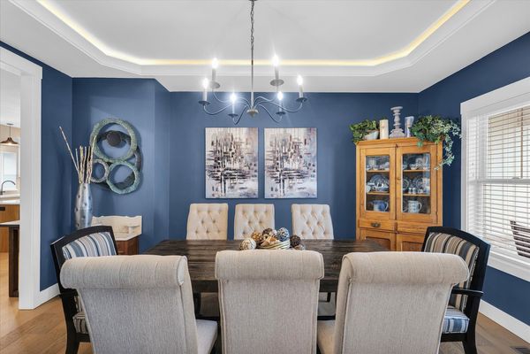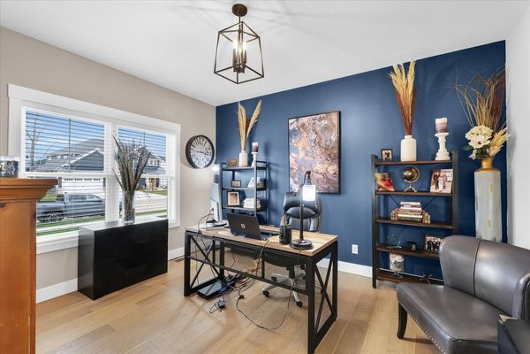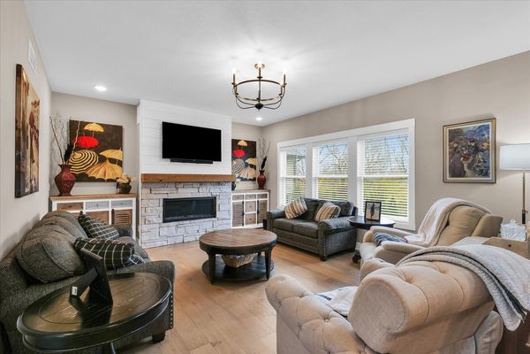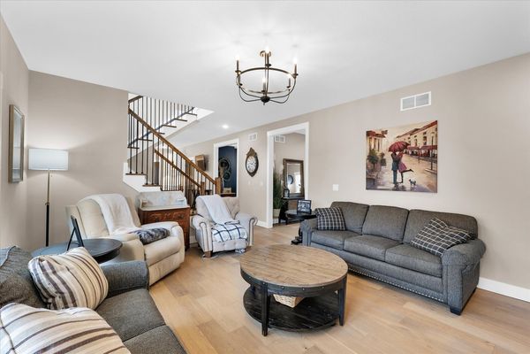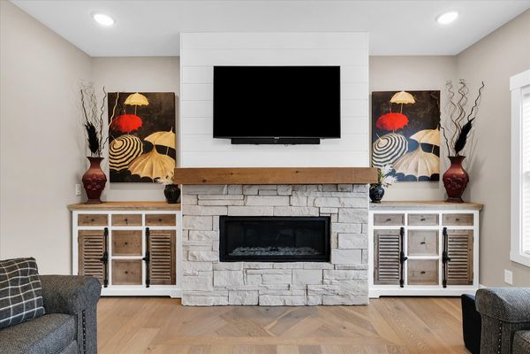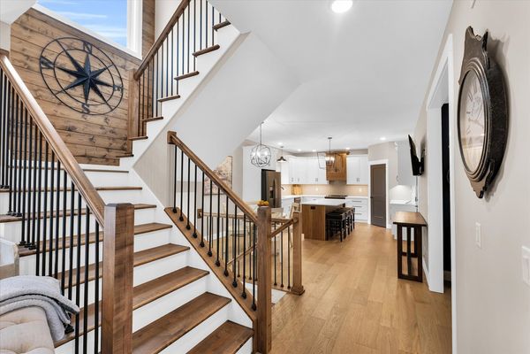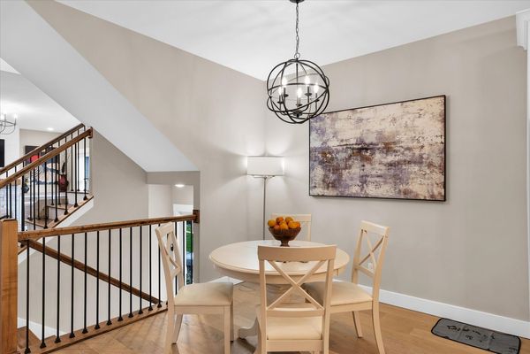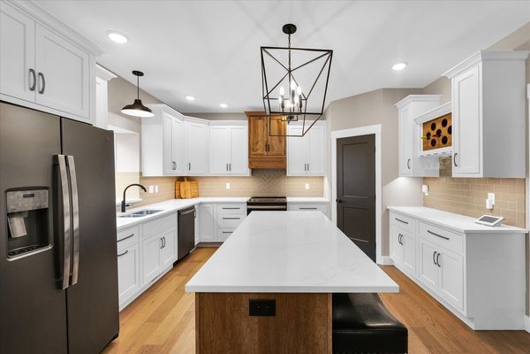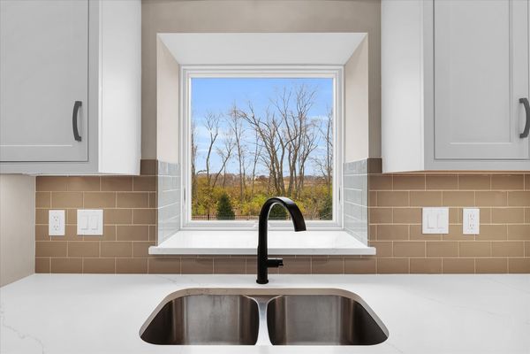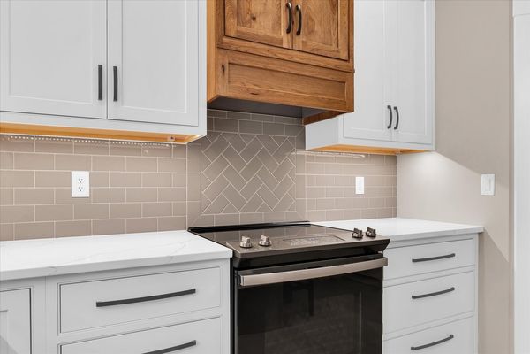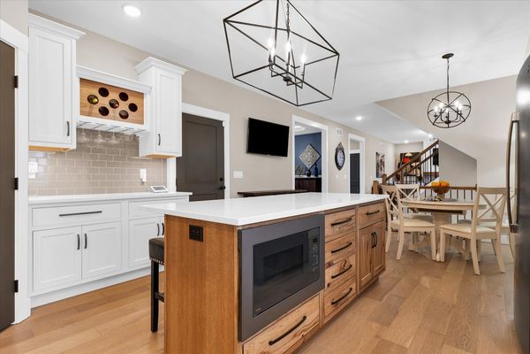407 Lake Falls Boulevard
Savoy, IL
61874
About this home
Coming to you in the sought out Lake Falls Subdivision of Savoy, IL you won't want to miss this Rustic, modern farmhouse that feels brand new! Built in 2021, you will walk into this home and think it was just completed yesterday! Featuring 6 bedrooms, 4 Bathrooms, and an oversized 3 Car garage, this beautiful home has all the space and privacy the next owner will enjoy. Throughout the home you will find warm colors, black fixtures, and light hardwood floors that sets the comfort of this home right away. As you enter this property, the first floor features an office, dining room, living room with a gas fireplace, and an eat-in area kitchen! The kitchen features white quartz counters, subway tile backsplash, stainless steel appliances, along with painted and natural hickory cabinets. The second floor features 4 bedrooms including the master en-suite including custom tile shower and walk in closet. The second floor also includes the laundry room. Spend time in the daylight basement which includes two additional bedrooms, bathroom, and living space with a full kitchenette. Enjoy your mornings and free time with total privacy in the backyard with outdoor fire pit, porch, and mature landscaping. This lot will not disappoint! The garage features a 3rd overhead door to the backyard including floor drain, storage, and utility sink. It's also plumbed for gas heat! An Irrigation system is also installed. The owners themselves have added many updates including a metal fence for your pets and kids, Exterior lighting, professional landscaping, firepit, improvements to patio, and planting of many trees for additional privacy. Hardwood flooring was added throughout the second floor along with black shutters to the outside of the property to give the home that extra pop! Don't miss this one!
