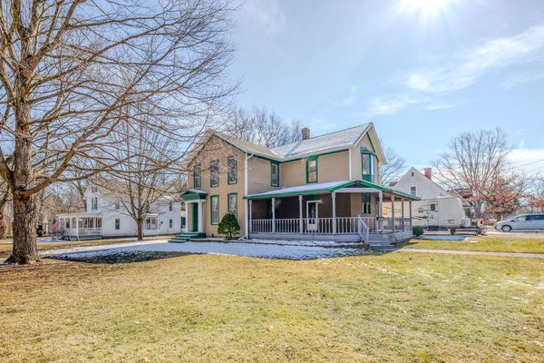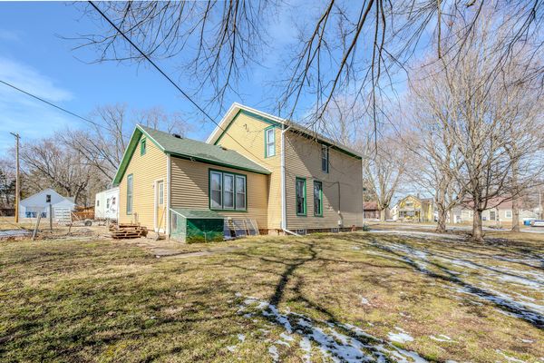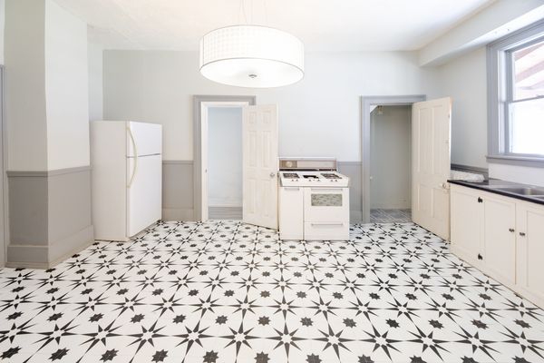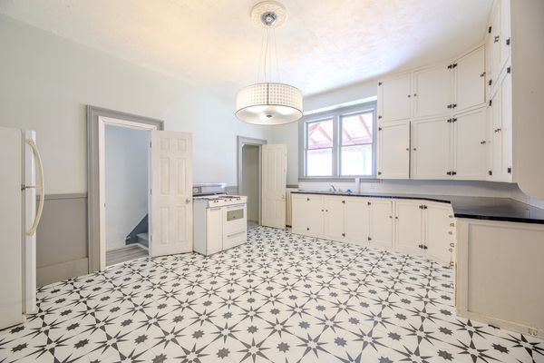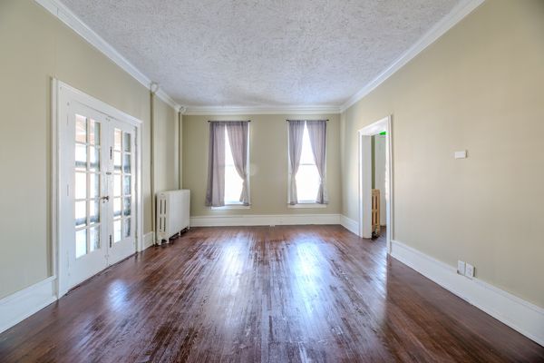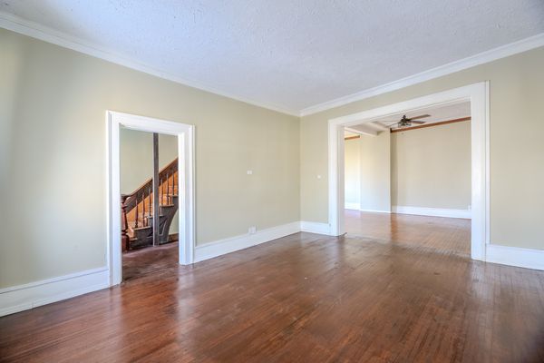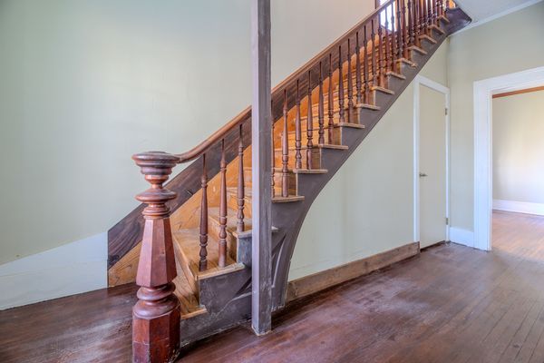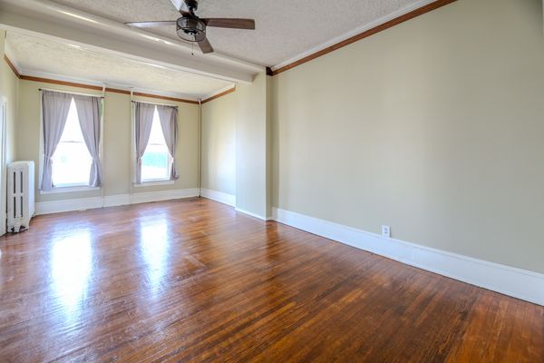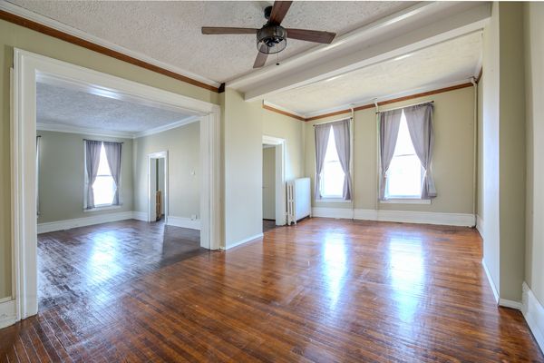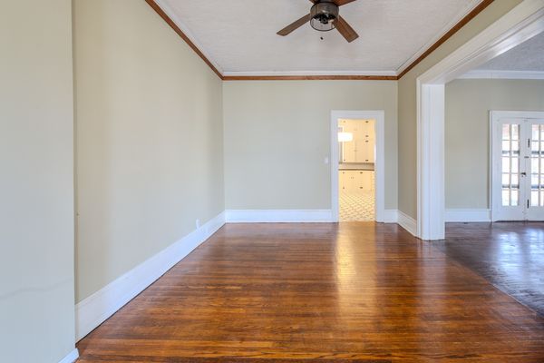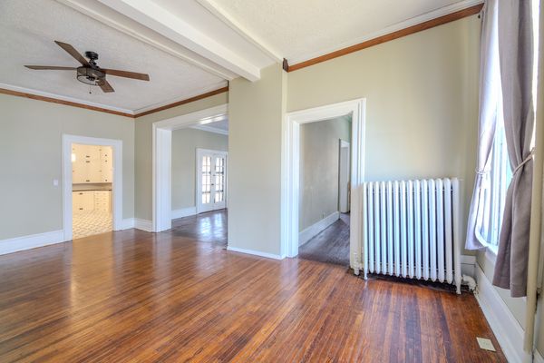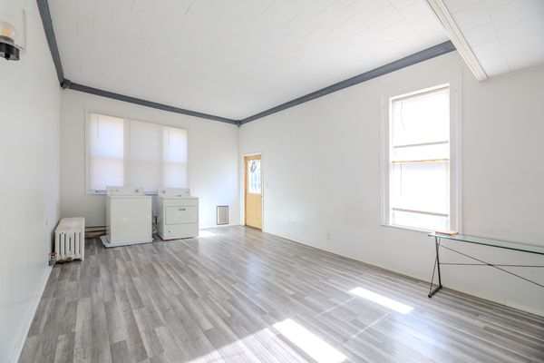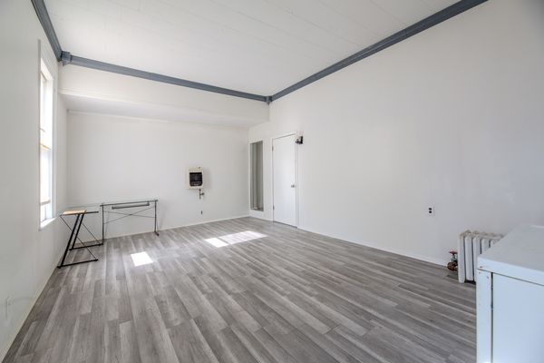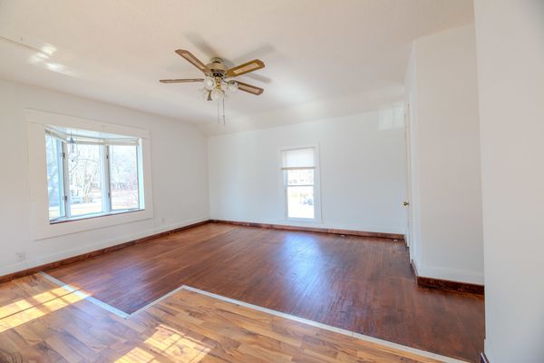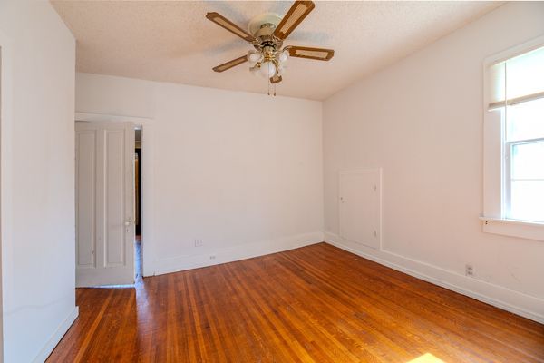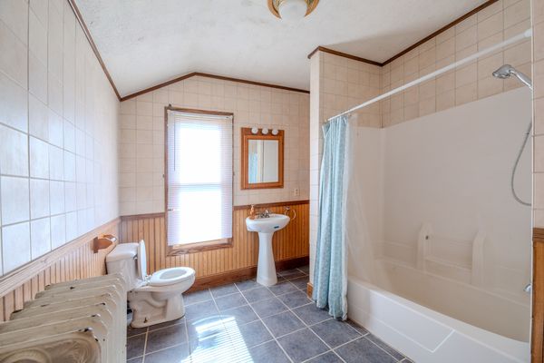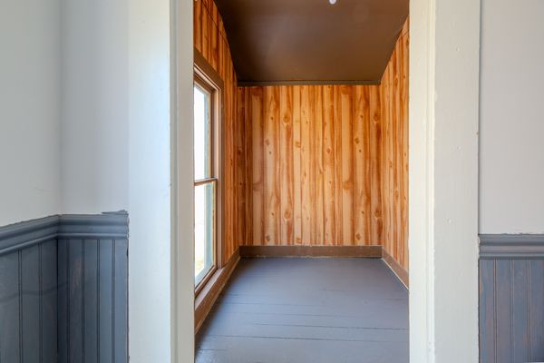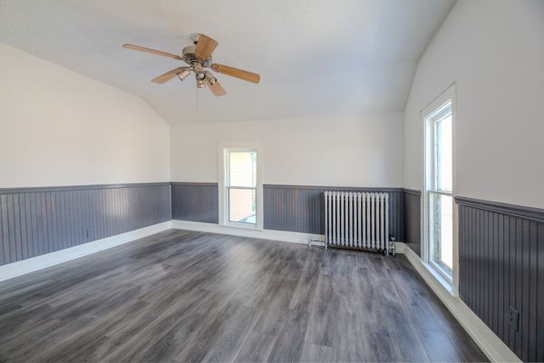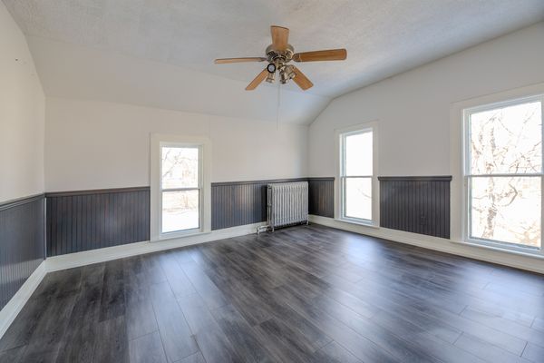407 E Mulberry Street
Watseka, IL
60970
About this home
Outside Flood Plain - Welcome to the charming Mulberry estate, where history meets modern comfort! This exquisite home, built by the esteemed William McHenry for his beloved son John McHenry, exudes character and warmth at every turn. Nestled on a serene street, this residence boasts a rich heritage and a delightful ambiance. As you step inside, you'll be greeted by timeless details. Ascend the staircase to discover the heart of the home- a cozy nook tucked away in the upstairs bedroom, where John McHenry penned several of his acclaimed literary works. Imagine yourself immersed in creativity and inspiration in this intimate space, just as John once was. With a new roof installed in '21 and updates throughout, including new tile and thoughtful renovations, this Mulberry treasure offers the perfect blend of old-world charm and modern amenities. Don't miss your chance to own a piece of history in this enchanting abode!
