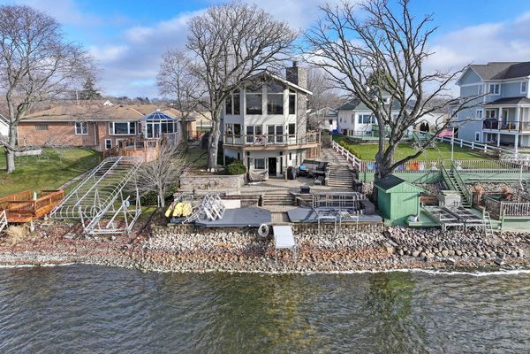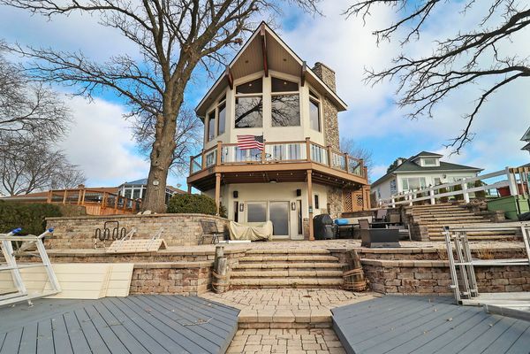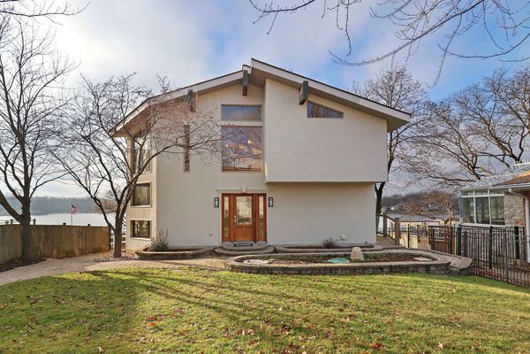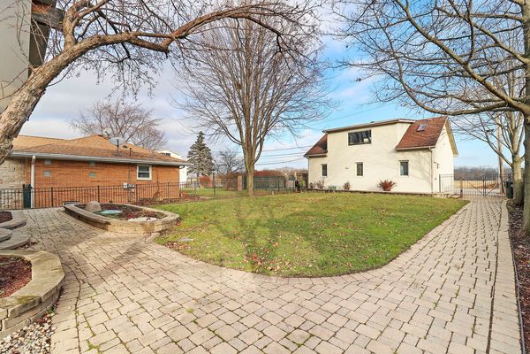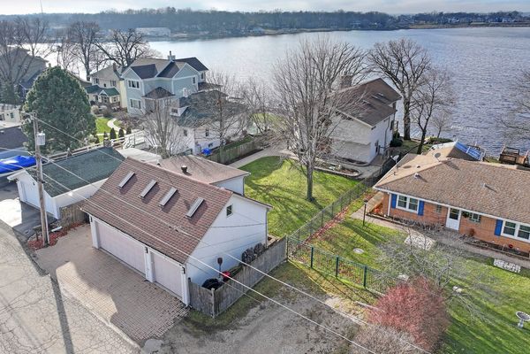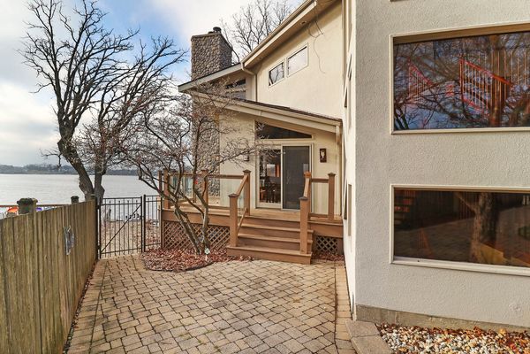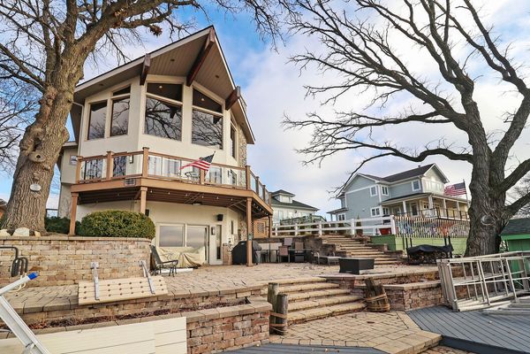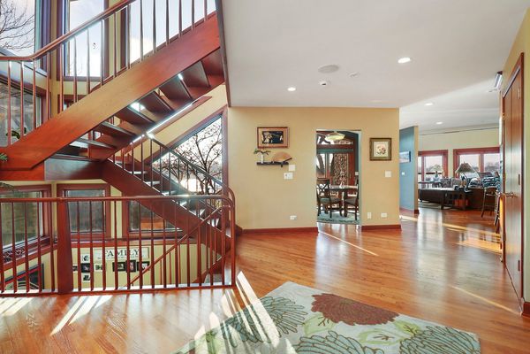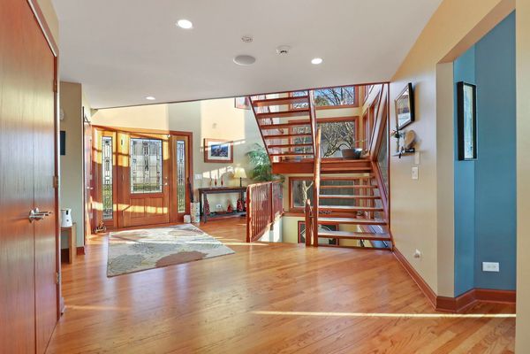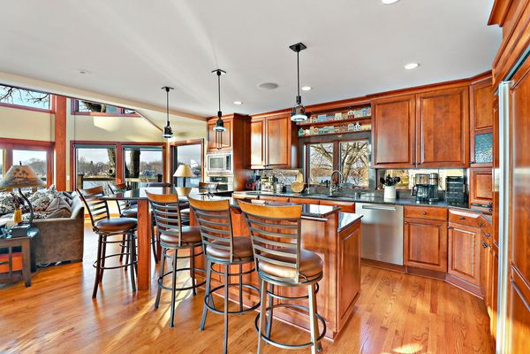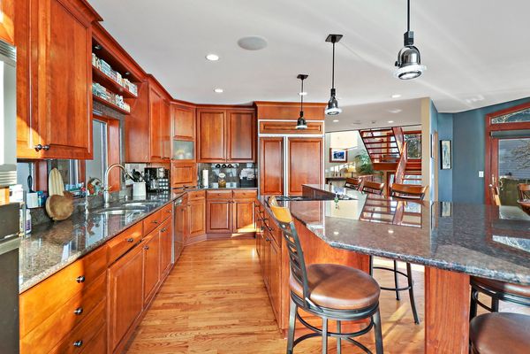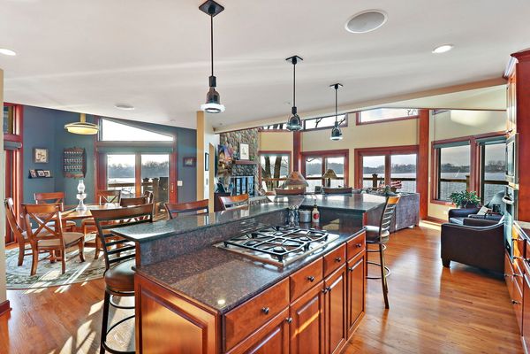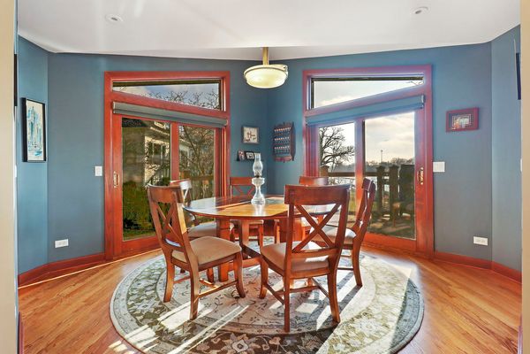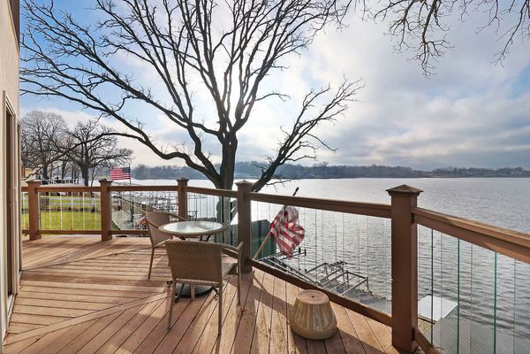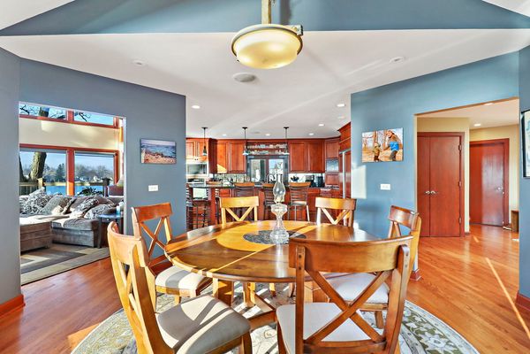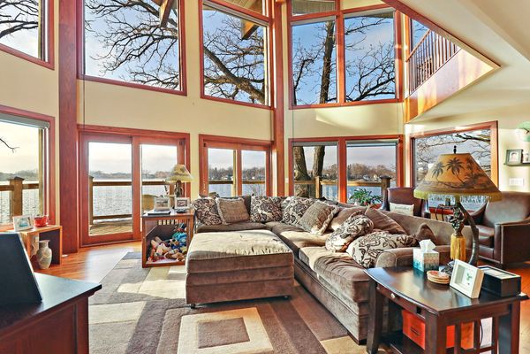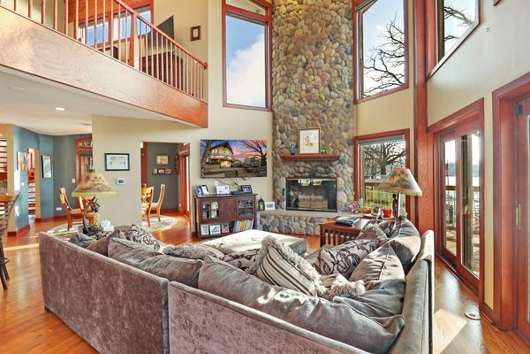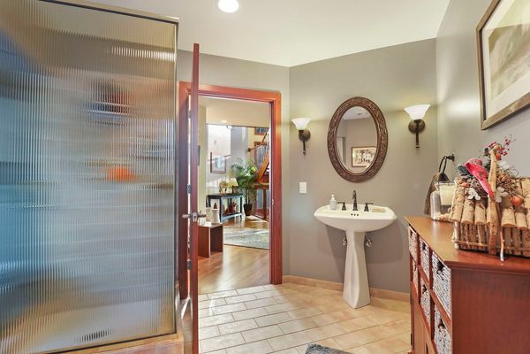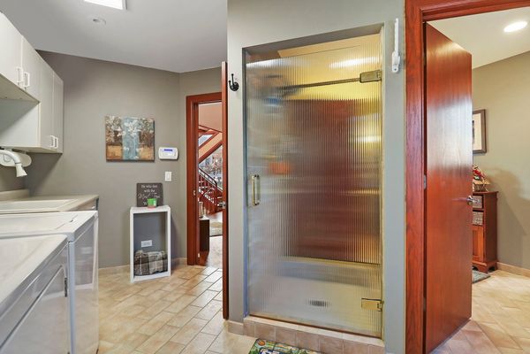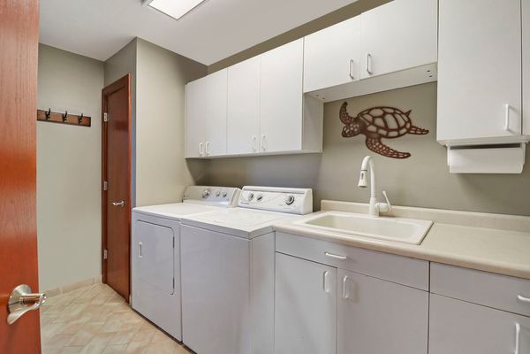40682 N Grand Avenue
Antioch, IL
60002
About this home
Welcome to your dream waterfront retreat at Bluff Lake! This stunning home boasts an idyllic setting, offering breathtaking sunsets over the tranquil lake. As you enter the vaulted main floor family room, you're greeted by a wall of windows that perfectly frame the picturesque views of the lake. A cozy fireplace in the family room adds warmth and charm to the space, creating an inviting atmosphere for family gatherings or quiet evenings. The well-equipped kitchen is a chef's delight, featuring granite countertops, stainless steel appliances, an island for added workspace, and a built-in cooktop. The open layout seamlessly connects the kitchen and family room, making it an ideal place for both everyday living and entertaining. The formal dining room adds an elegant touch, providing a sophisticated space for special occasions and dinner parties. Heading upstairs, the master suite awaits, offering panoramic views of the lake and those stunning sunsets. The second bedroom on this level provides additional comfort and space for guests or family members. The upper level allows for a private and peaceful retreat while enjoying the beauty of the surroundings.The walkout basement is an entertainer's dream, featuring a second full kitchen, a spacious rec room, a second fireplace, and a convenient bathroom. With quick access to your pier and the lake, this level seamlessly blends indoor and outdoor living, creating the perfect space for lakeside entertaining. A three-car garage provides ample parking space, and the adorable loft and office space above offer additional versatility and stunning lake views. The brick paver driveway adds a touch of sophistication, while the lakefront patio provides a perfect spot to relax and enjoy the natural beauty that surrounds this waterfront oasis. Whether you're hosting guests in the loft, enjoying sunset views from the master suite, or entertaining in the walkout basement, this Bluff Lake waterfront home is a true haven for those seeking a perfect blend of luxury and lakeside living.
