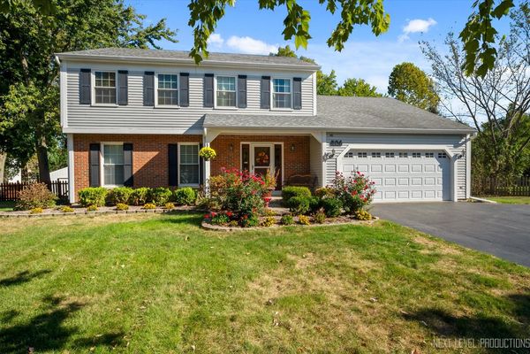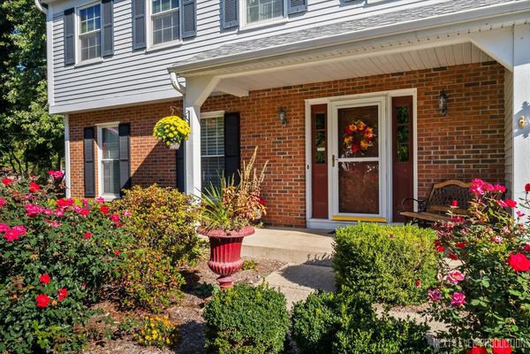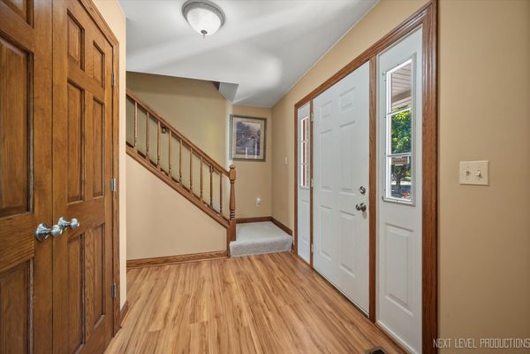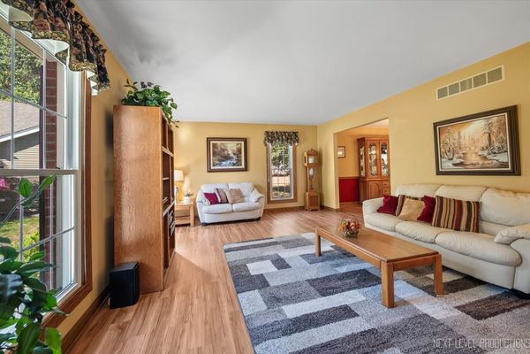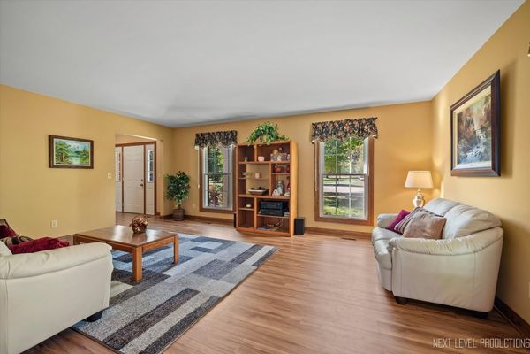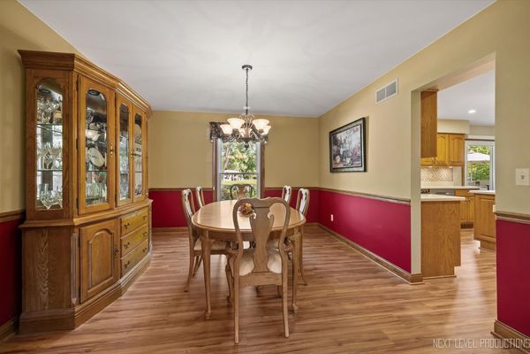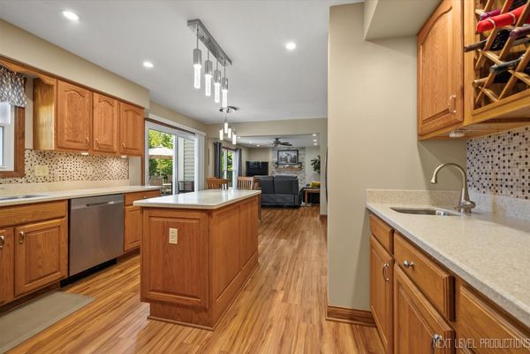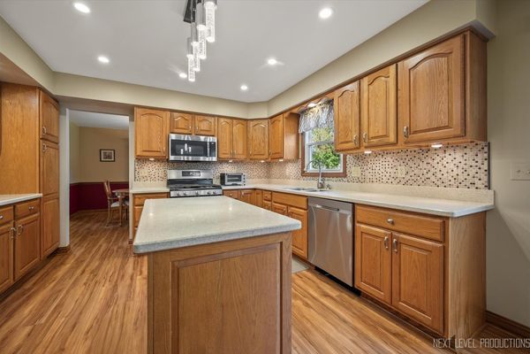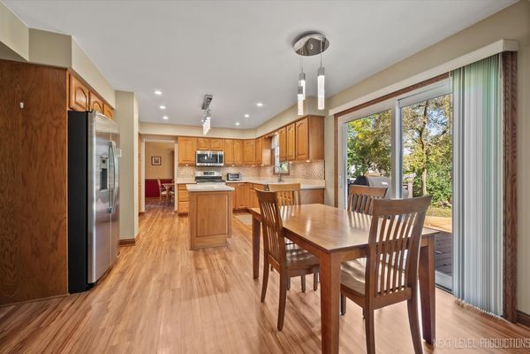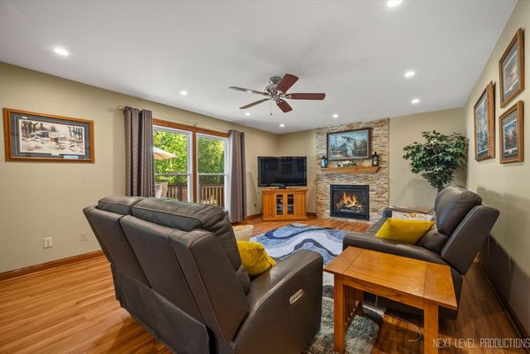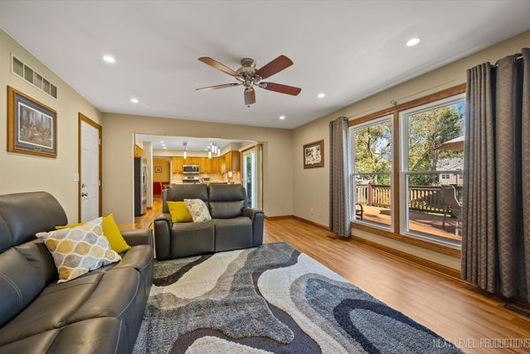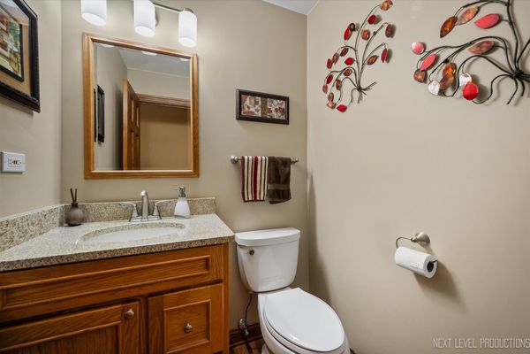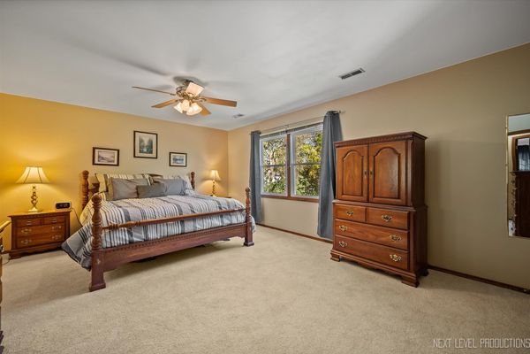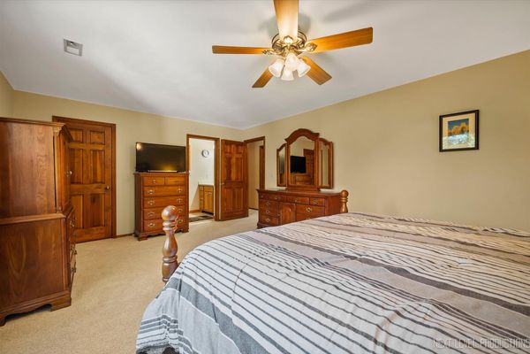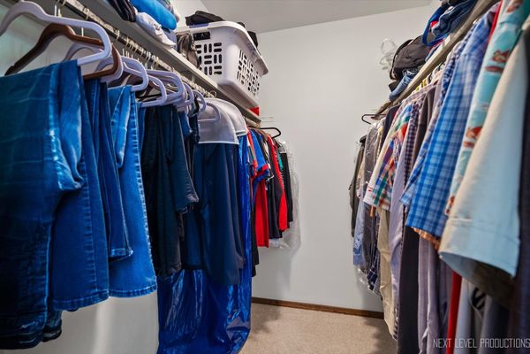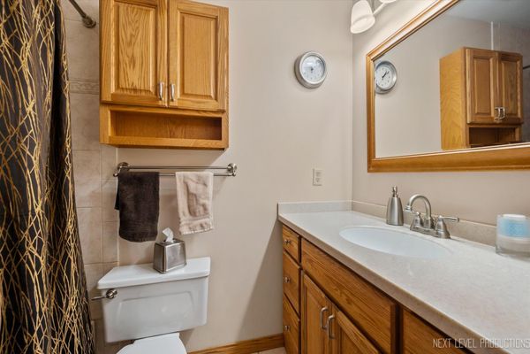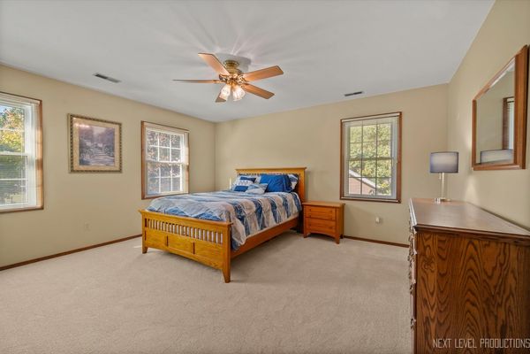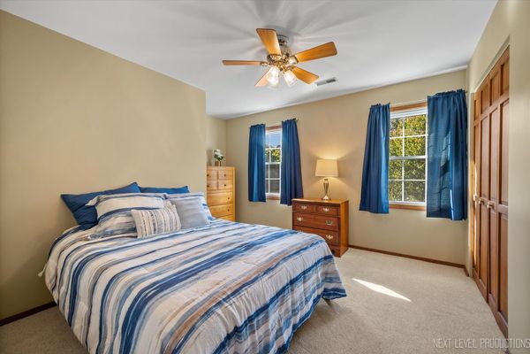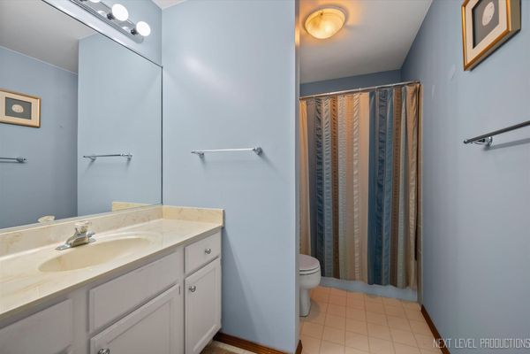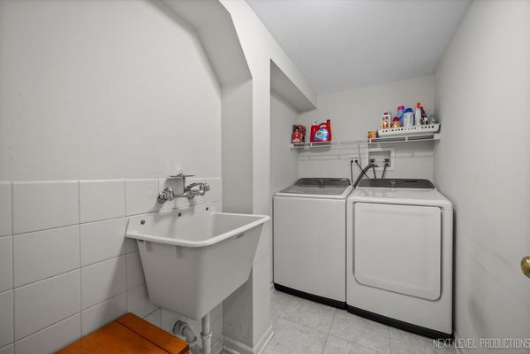406 Timbers Place
St. Charles, IL
60174
About this home
BE PREPARED TO BE IMPRESSED!!! Immaculate home on spectacular .6 acre cul-de-sac lot in the popular Timbers subdivision. Enjoy your completely fenced park-like backyard from the spacious Trex deck. Beautiful Luxury Vinyl Plank flooring throughout the first floor. Updated kitchen features newer sink, stainless steel appliances (including convection oven), Corian counters, island, ceramic backsplash, closet pantry and under-cabinet lighting. Family room highlights include stone floor-to-ceiling fireplace with gas starter/logs and ceiling fan. Oak baseboards and doors on main level. Brand new carpeting on second floor and stairway. Generous sized bedrooms have ceiling fans/lights. Two walk-in closets. All original windows have been replaced. Finished basement with recreation room, bedroom, powder room, laundry room w/utility sink (newer washer and dryer), recessed lighting and work area with additional lighting and cabinets. Heated garage with attractive epoxy flooring. Architectural roof shingles. Enjoy the 26-acre Timber Trails Park. The walk bridge over the Fox River lets you enjoy spectacular Pottawatomie Park. Walk to downtown St. Charles. Wild Rose Elementary and North High School are close by and Red Gate Bridge is a great option for traveling north and east. The Timbers boasts minimal traffic with one entrance/exit. Enjoy the Timbers 4th of July flag display and the Christmas Eve luminaries. It's no wonder the Timbers is a great place to call home!
