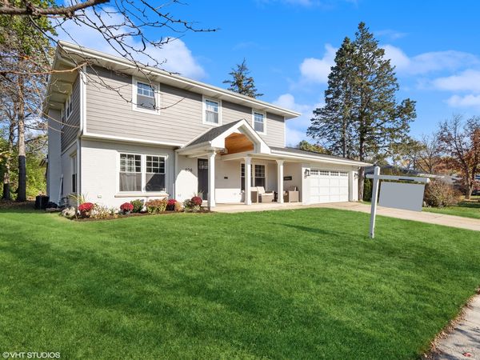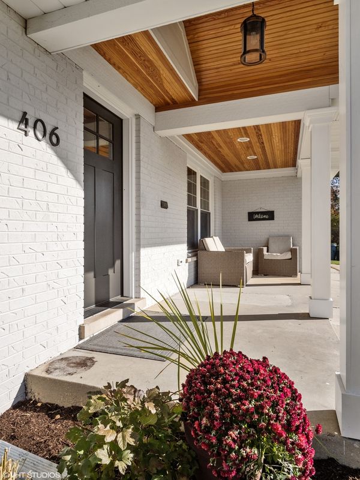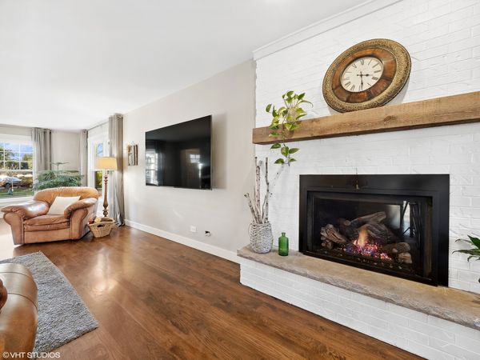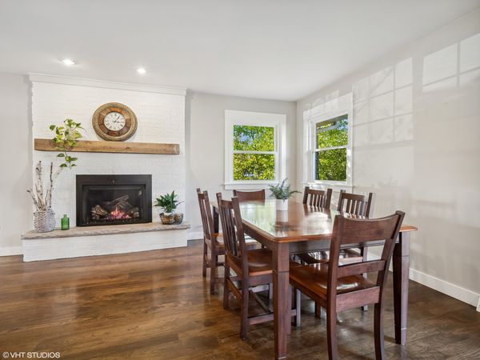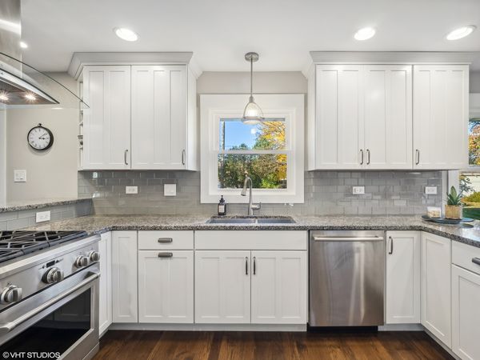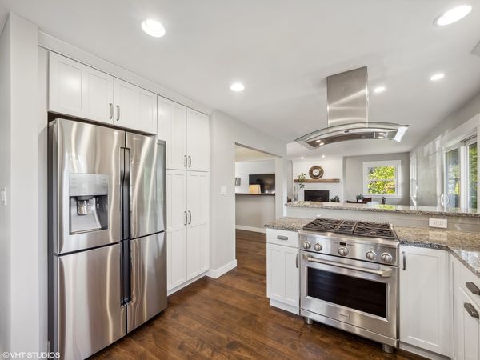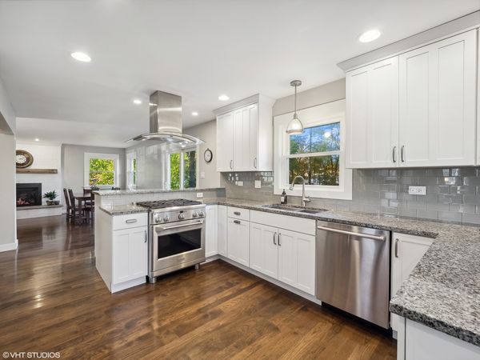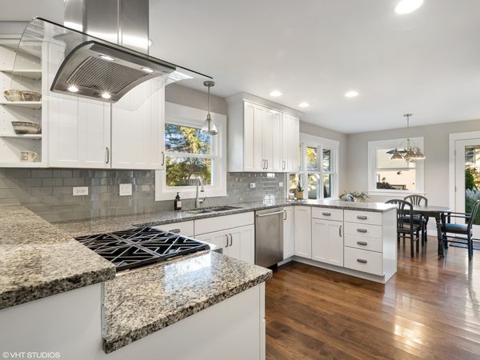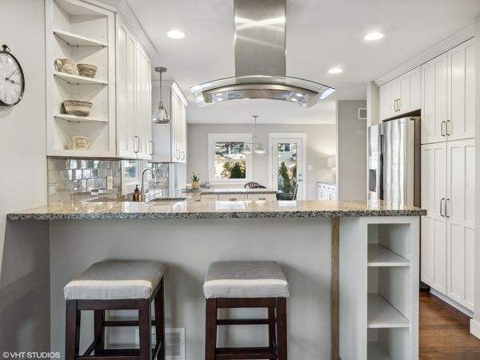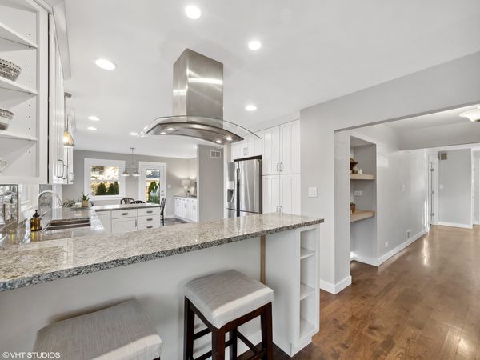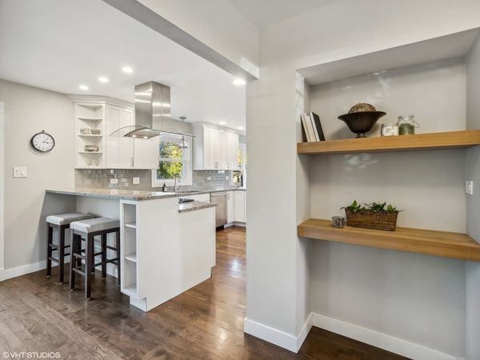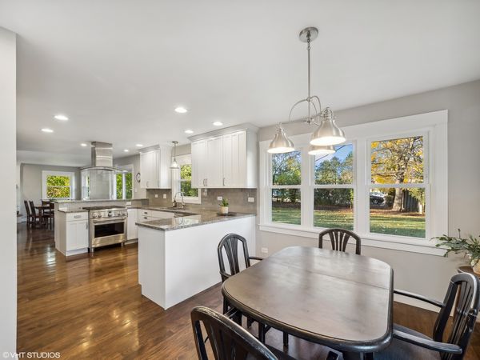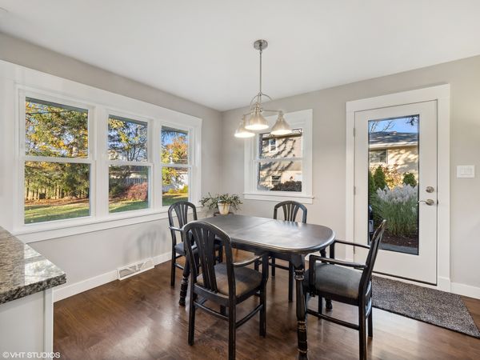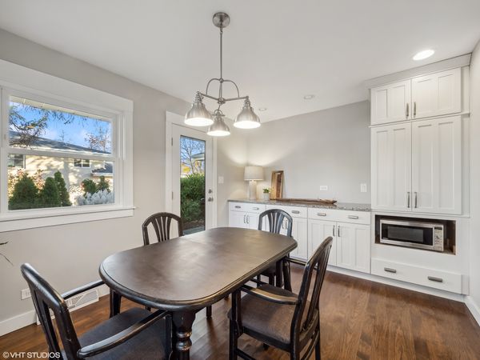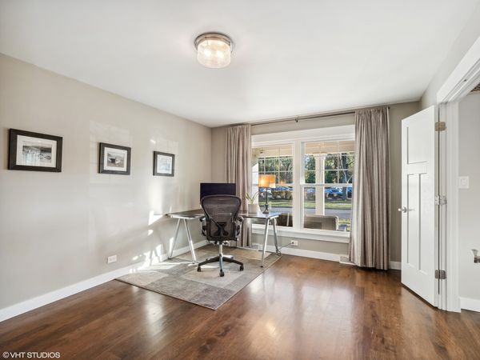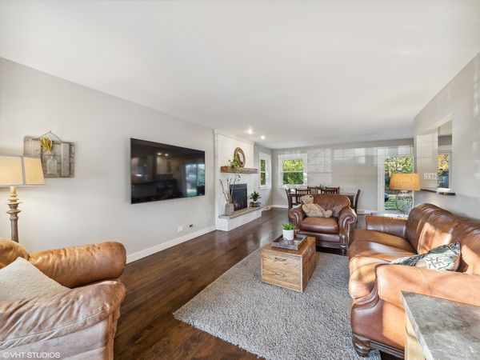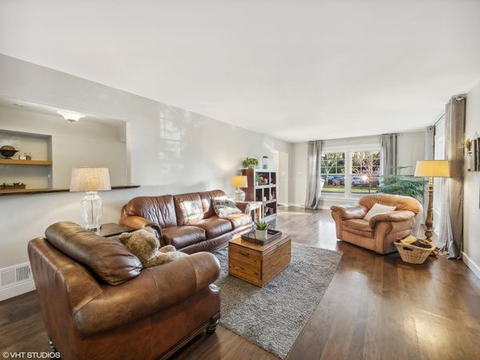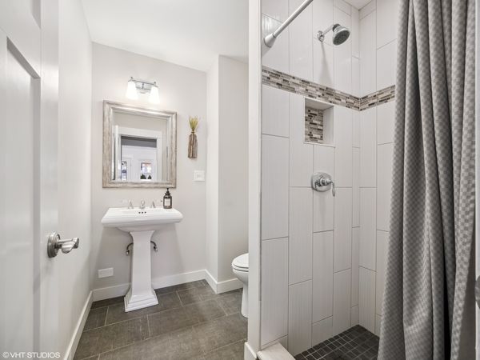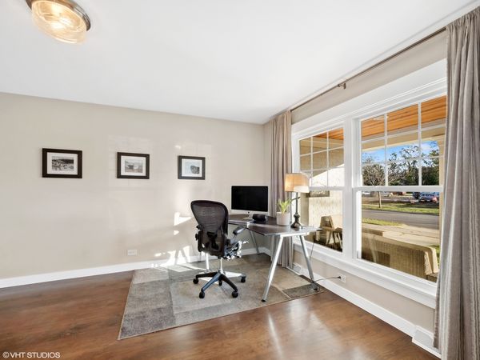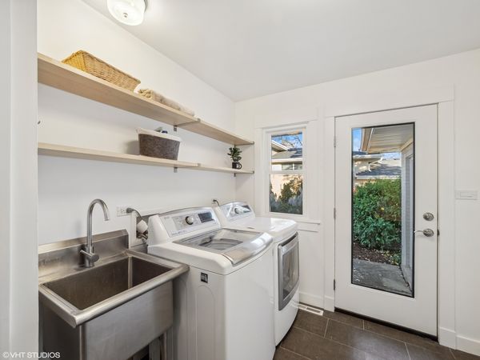406 E Olive Street
Arlington Heights, IL
60004
About this home
Welcome to your dream home in the heart of Arlington Heights! This meticulously remodeled 5-bedroom, 3-full bath residence is a testament to exquisite craftsmanship and thoughtful design. The convenience of NEVER having to drive your children to school is just one of the many perks - with both (top rated) elementary and middle schools just STEPS away. As you approach the house, you are greeted by a beautifully built front entry portico featuring a bead board ceiling and recessed lighting, as well as a welcoming front porch. The exterior boasts Hardy Cement Board siding, and all exterior doors (Therma Tru) were replaced in 2020, ensuring both style and durability. Step inside, and you'll be captivated by the open floor plan, highlighted by the flexibility of a first-floor "flex" room. Whether you envision it as an office, guest room, or an extra dining area, this space adapts to your needs seamlessly. Hardwood floors throughout add warmth and sophistication to every corner. Craftsman style stair railings and large moldings/trim enrich the aesthetic appeal, while solid core craftsman doors with Baldwin hardware provide a touch of luxury. The Mendota electric start fireplace with remote and blower is a cozy focal point, perfect for creating a warm ambiance. The heart of this home lies in its gorgeous remodeled kitchen, featuring KraftAid cabinetry, a GE Monogram dual fuel oven & Hood, Bosch dishwasher, and granite countertops. This culinary haven is as functional as it is beautiful, catering to the needs of the modern family. The finished basement adds another dimension to this already impressive property, complete with a custom TV wall, dry bar, and an additional 5th bedroom - perfect for guests or as a private retreat. Practical updates include a new water heater in 2023, practically new furnace and air conditioner installed in 2022, and a roof less than 5 years old. The location is ideal, with close proximity to parks, schools, downtown Arlington Heights, Library, and the Arlington Ridge Center. Beyond the property, enjoy the prime location close to parks, schools, downtown Arlington Heights, library, and the Arlington Ridge Center. This home offers the perfect combination of modern comforts and classic charm in an ideal neighborhood. Don't miss the opportunity to make this exquisite residence your own!
