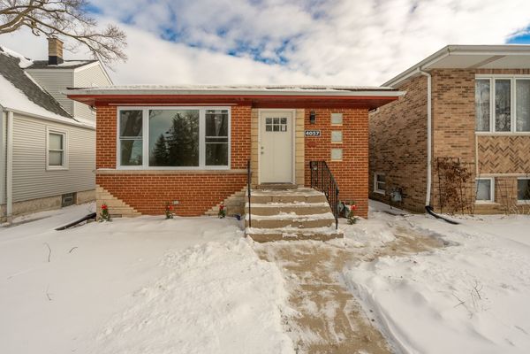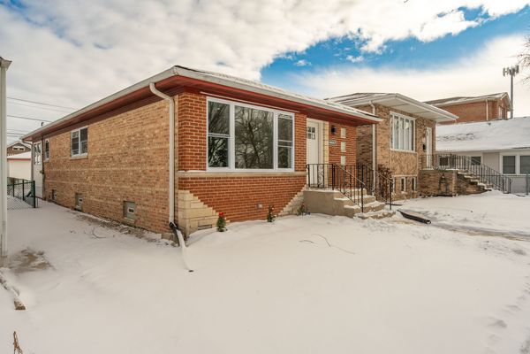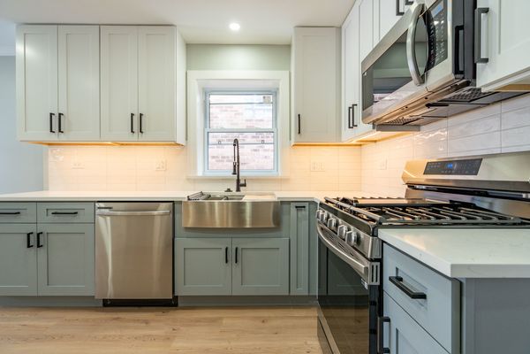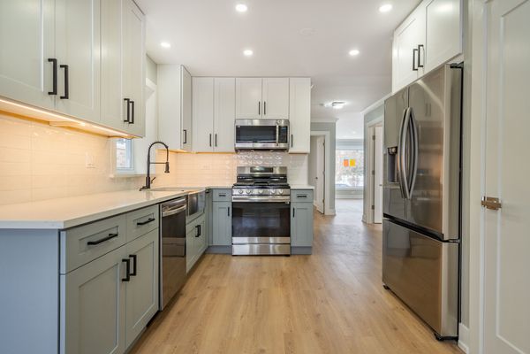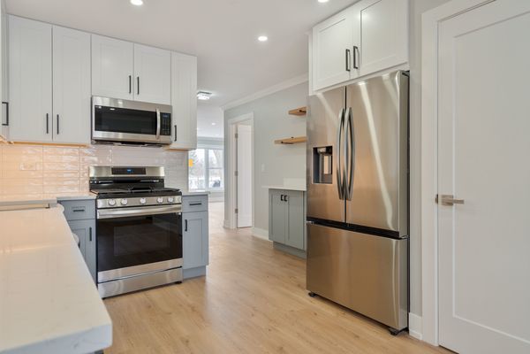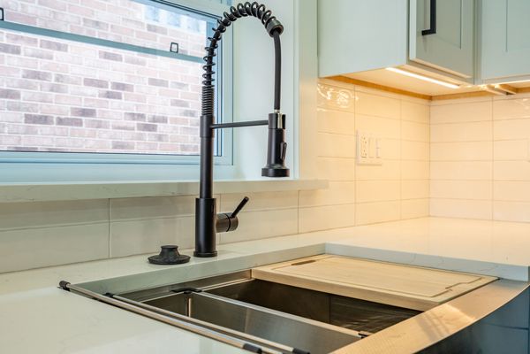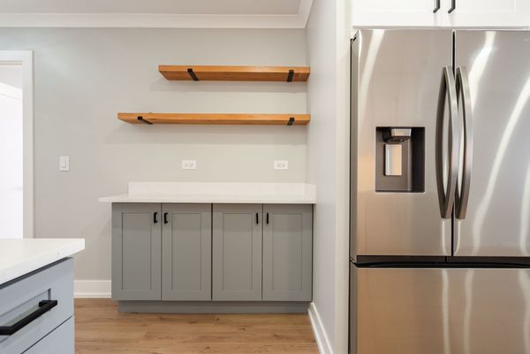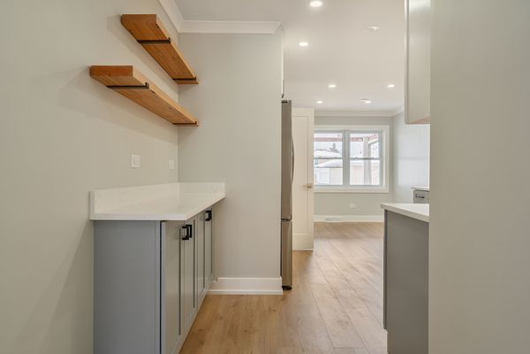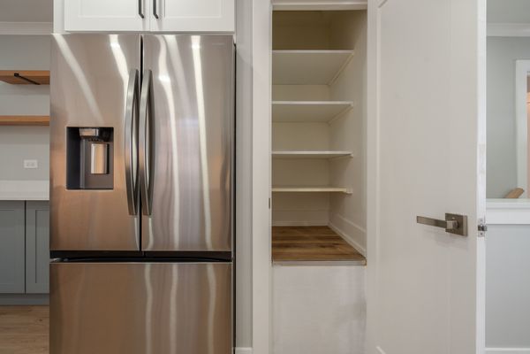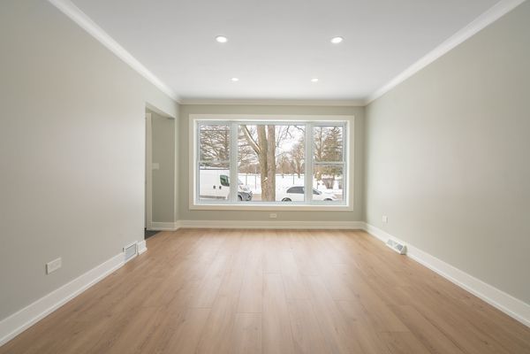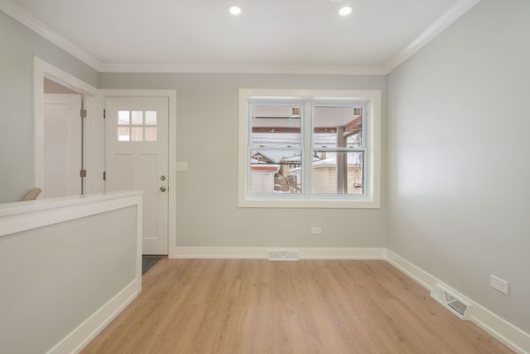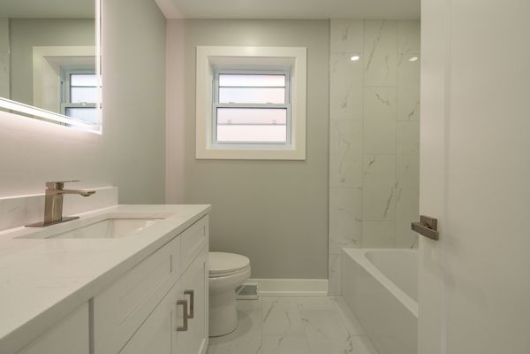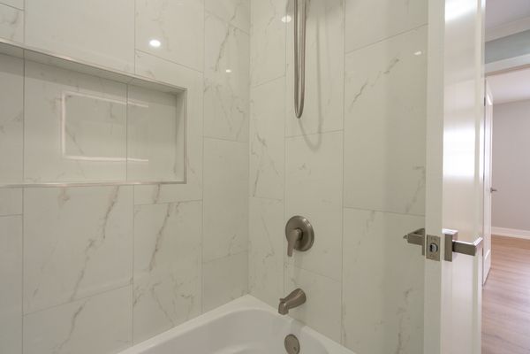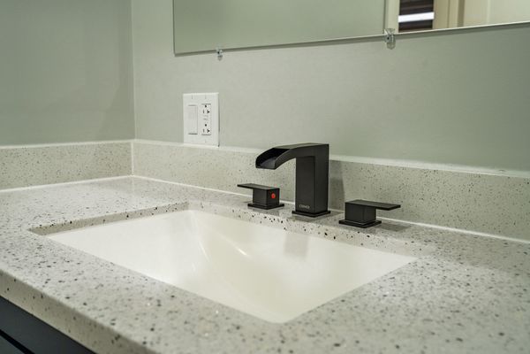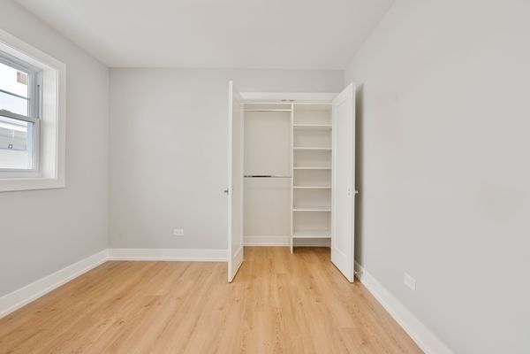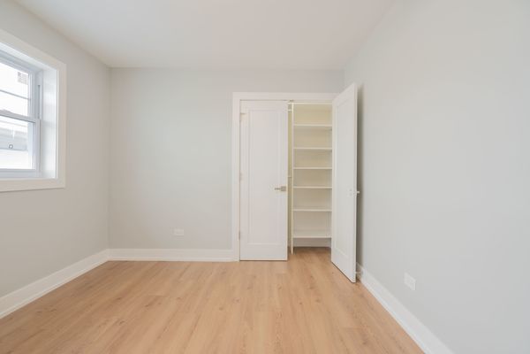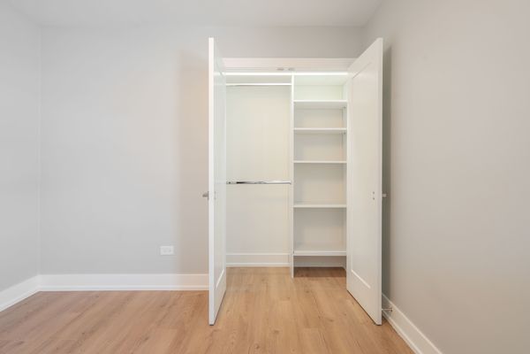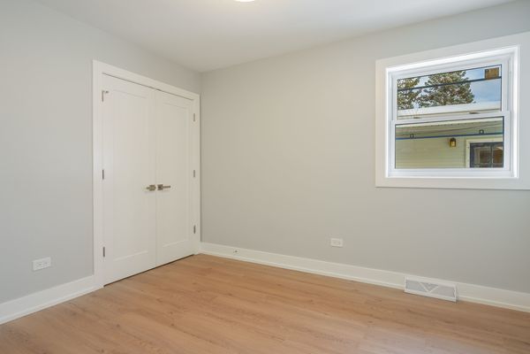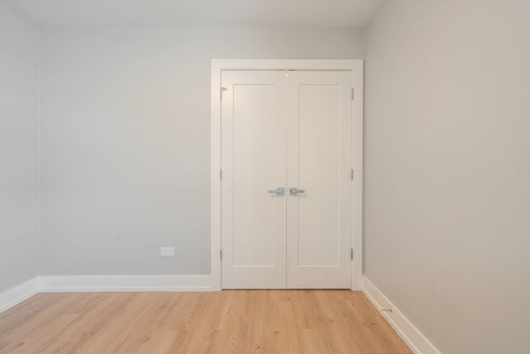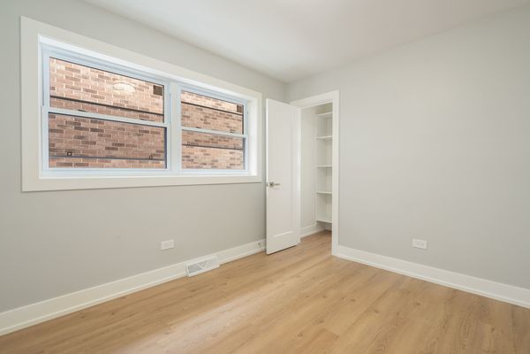4057 N Ozanam Avenue
Norridge, IL
60706
About this home
Take advantage of our WINTER SPECIAL NOW! Desirable close to everything location in a great neighborhood on a fenced large yard. TASTEFULLY REHABBED (2024) 3+2-bedrooms / 2-bath ranch style home in pleasantly residential area, home to a number of great and friendly neighbors and cozy single-family dwellings with Ridgewood Hight School 234 District. Don't miss this one! This property is located on a VERY QUIET, LOW TRAFFIC STREET. Everything has been nicely done (with the village permits) to include main level with open concept layout, brand new bathrooms with quality finishes, (2024), new kitchen (2024), entire house freshly painted (2024), brand new energy efficient windows (2024), brand new HIGH EFFICIENCY American Standard gas furnace and A/C Condenser unit (2024), brand new HIGH EFFICIENCY RHEEM 40-GAL water heater (2024), all brand-new doors trim work and casings throughout, (2024) all new modern light fixtures, brand new 100 amp Circuit Breaker install, tons of upgrades and much more! Meticulous attention to all details, design, and all finishes!! Impressive open floor plan and nature light windows. Large and elegant living room with gorgeous and modern look brand new luxury vinyl plank floor. Plenty of good-sized closet space with motion sensor light fixtures. Open kitchen with custom made two-tone shaker cabinets kitchen with a quartz c-tops and matching backsplash. High end stainless-steel high efficiency SAMSUNG kitchen appliances. You will be amazed at the spacious, beautifully FULL FINISHED BASEMENT with an extra-large 2-bedroom, full bath, utility room and large family / play room, plenty of lighting, closets, cabinets, good amount of shelves and Samsung Smart Front-Load WASHER and DRYER all included. Basement with separate external additional entrance. All New Waterproof and Scratch Resistant Luxury Vinyl Plank Flooring- Hamilton Collection with Modern Look Color and much more! Amazing and large fenced backyard to promote family time and conversation, extending your parties deep into late evenings. Detached two-car garage to makes this place just perfect. This popular subdivision offers easy and quick access and short drive to downtown, major highways, the parks, excellent schools, shopping, public transportation, close to O'Hare and much more. Truly amazing opportunity! Ready for you to move in, don't miss this lovely home. Come to see this wonderful property before it's gone.
