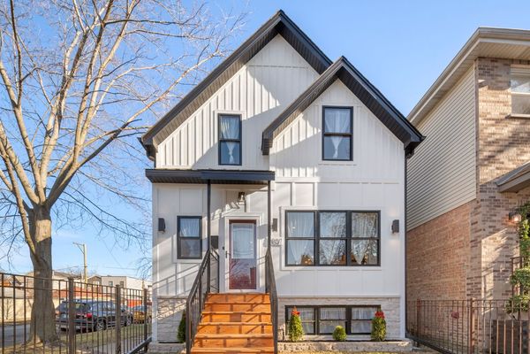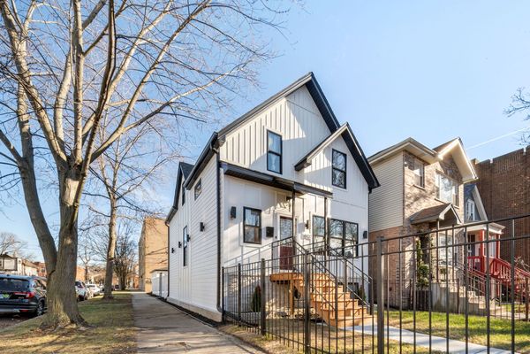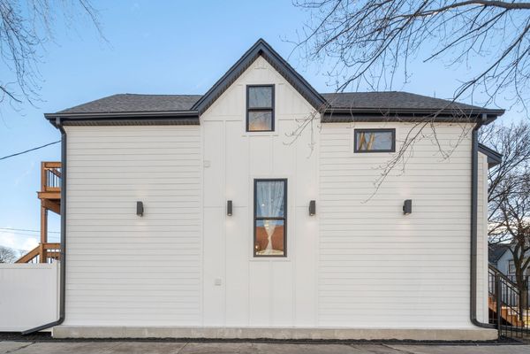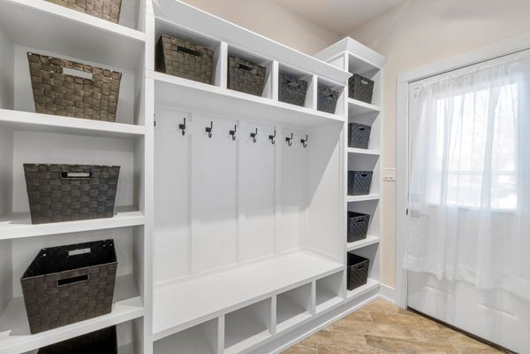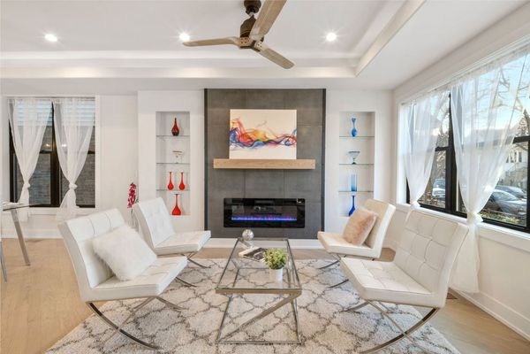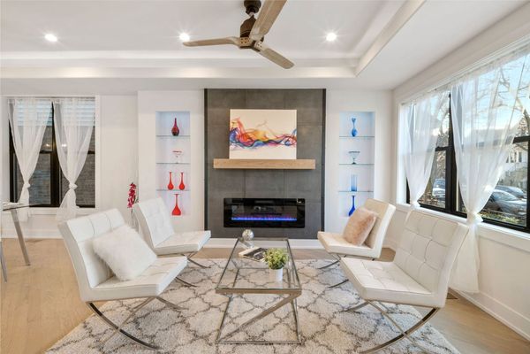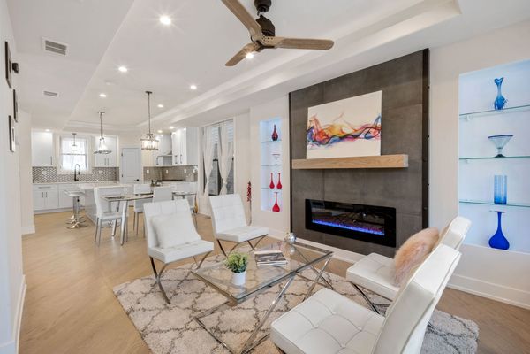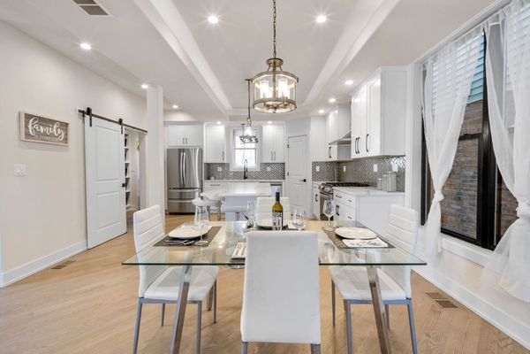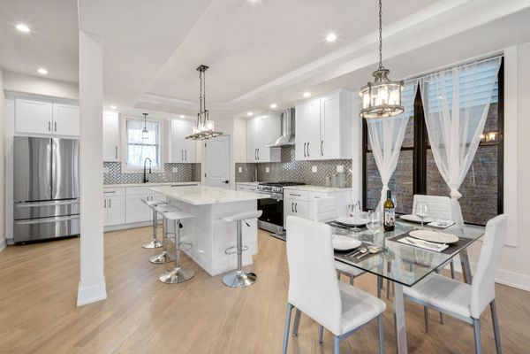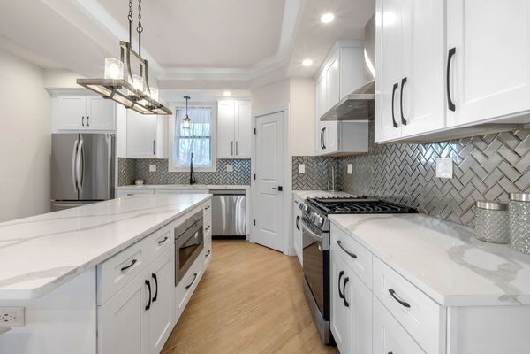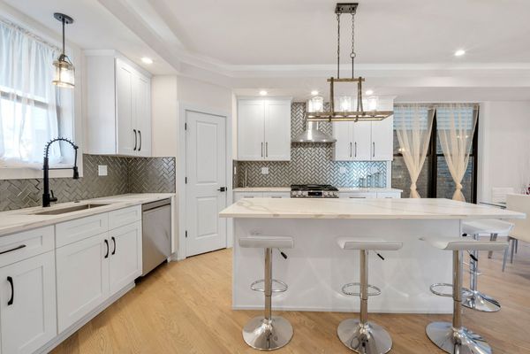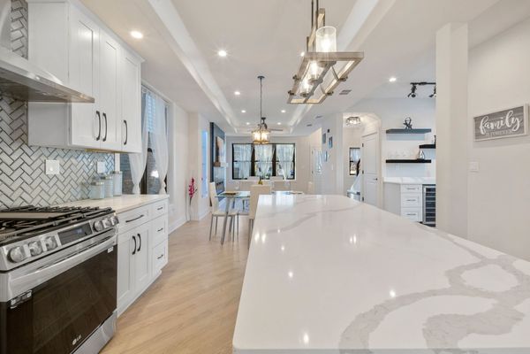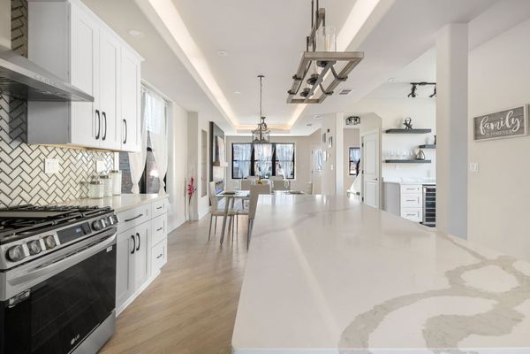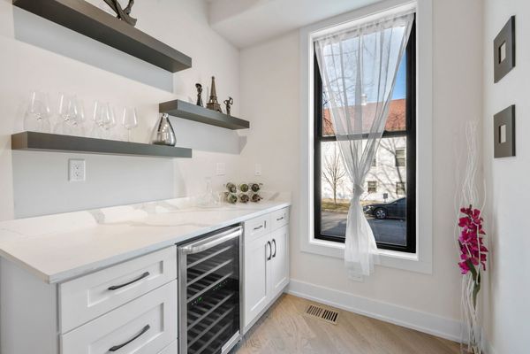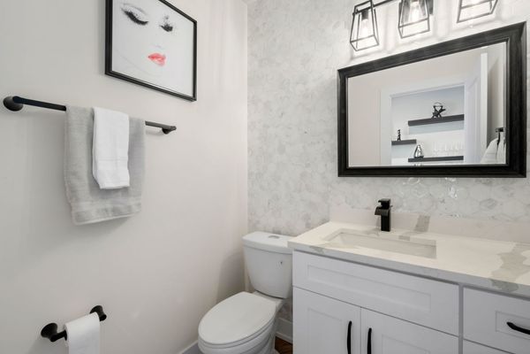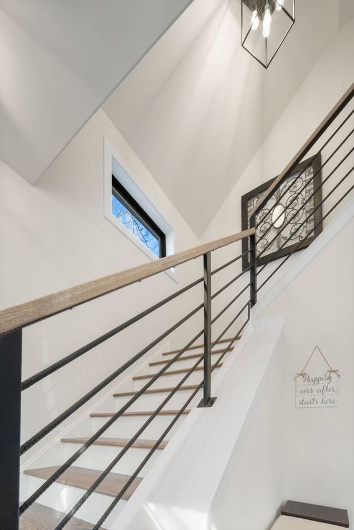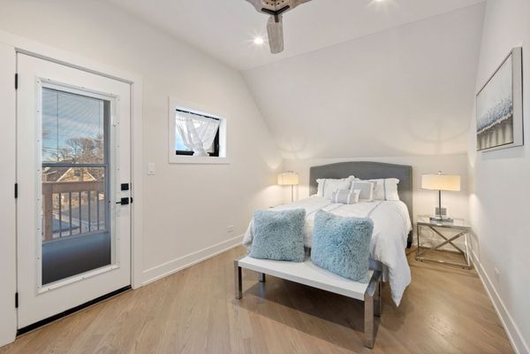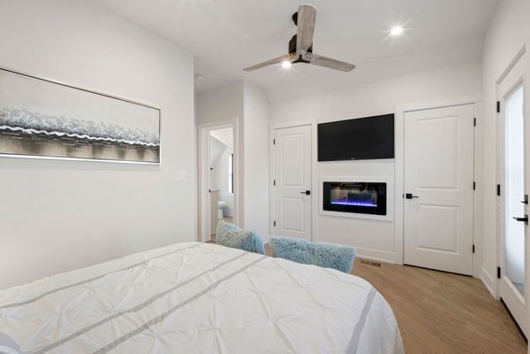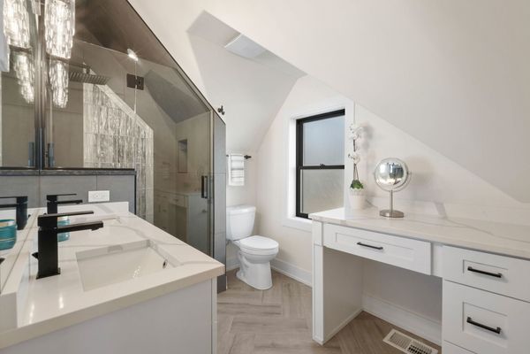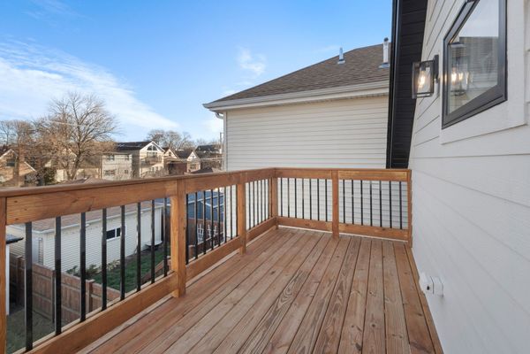4057 N Drake Avenue
Chicago, IL
60618
About this home
COMPARE THE QUALITY!! A NEW HOME FOR THE NEW YEAR!! This 4 bedroom / 3.5 bathroom custom Irving Park single family home is adorned with elegant finishes and exquisite workmanship from top to bottom. The open concept first floor is perfect for entertaining, while the covered rear deck and generous private fenced yard offer the opportunity to host memorable outdoor gatherings in the warmer months. The living room is centered around a built-in electric fireplace, open niche shelving w/remote LED back-lighting, and an up-lit cove ceiling that provides an airy accent for the space, while the custom built steel railings offer a unique and industrial look. Prepare gourmet meals in a true chef's kitchen featuring solid 42" cabinets w/slow-close doors, pre-sealed quartz counters, herringbone glass backsplash, upgraded LG stainless steel appliances, crown molding, a corner pantry, and an 8' island with comfortable seating for 4. The dry bar off the dining area comes complete with a dual-zoned wine cooler and floating shelves, providing a sophisticated home for all of your wine and spirit beverages. But the entertainment doesn't have to stop there! Have friends and family over to watch the big games in your light-filled lower level family room with a wet bar, beverage center, and cove ceiling accent lighting. Relax in luxury at the end of the day in your primary suite, complete with an in-wall fireplace, two closets, and a private deck. Enjoy the spa-like en-suite bathroom featuring heated floors, a walk-in shower with body jets and rain shower head, frameless glass shower enclosure, double bowl sink, and a make-up station, all while listening to your favorite music through the Bluetooth-enabled exhaust vent speakers. Save money throughout the year with a high-efficiency ZONED heating & cooling system, Nest thermostats, high-efficiency power vent hot water heater, Low-E / Argon windows, and LED lighting. NEVER WORRY ABOUT WATER IN YOUR BASEMENT with a waterproofed foundation, drain tile, and sump pump with a battery back-up pump. An oversized 2-car garage with an 8' overhead door, pre-wired for an electric car charger rounds out this spectacular property! All construction completed with plans, permits, and city inspections! Come and experience this breathtaking home!
