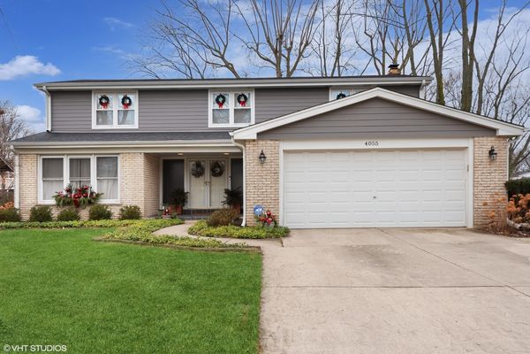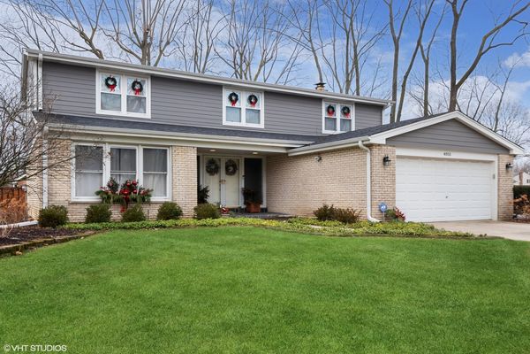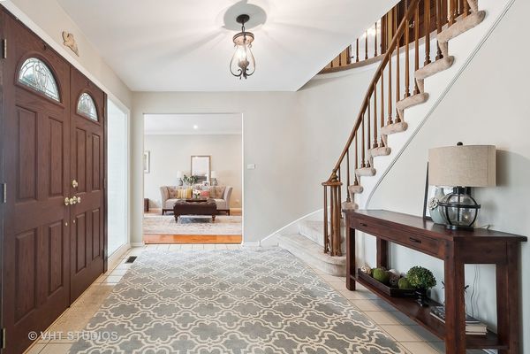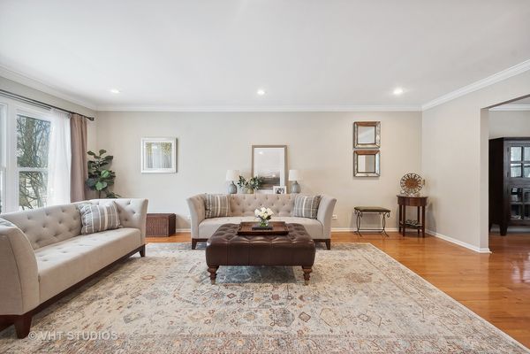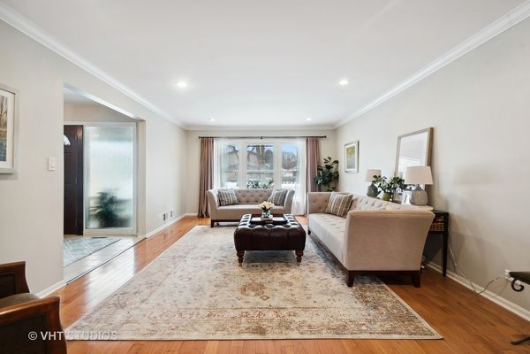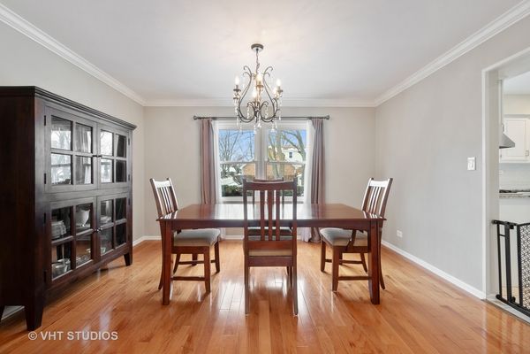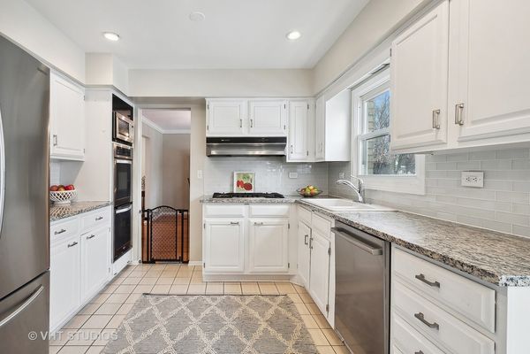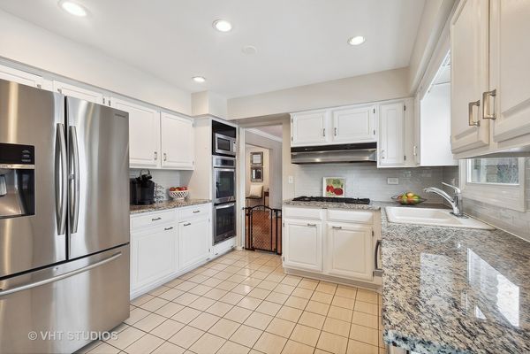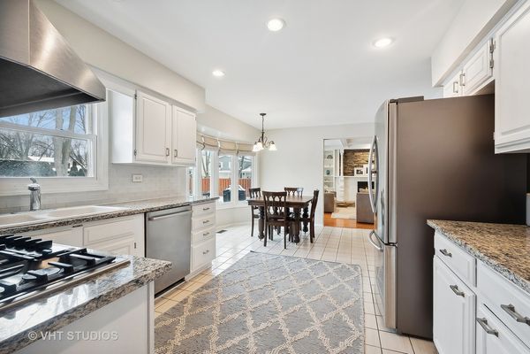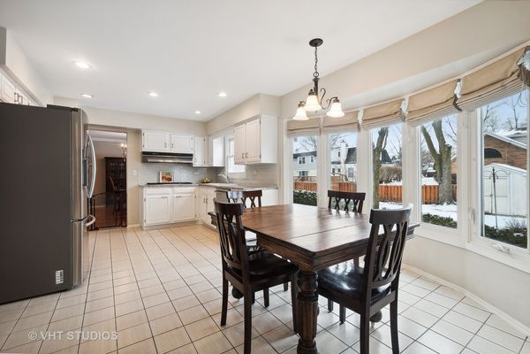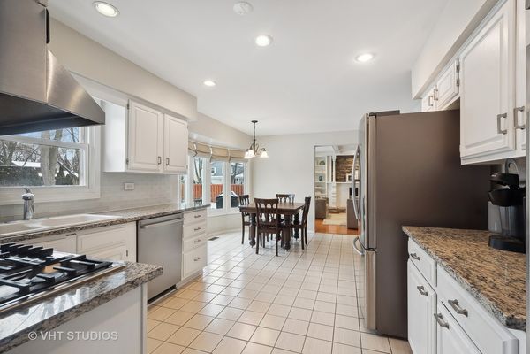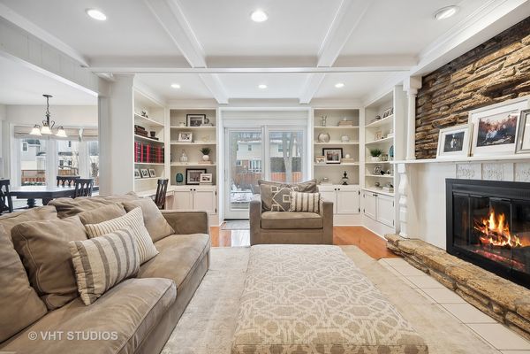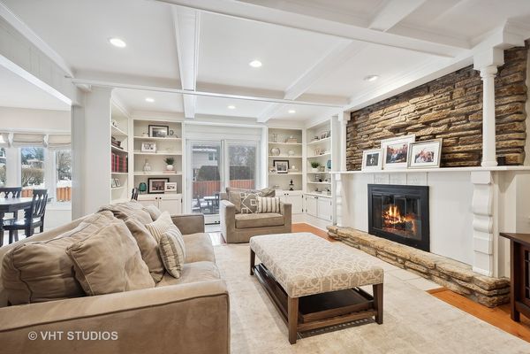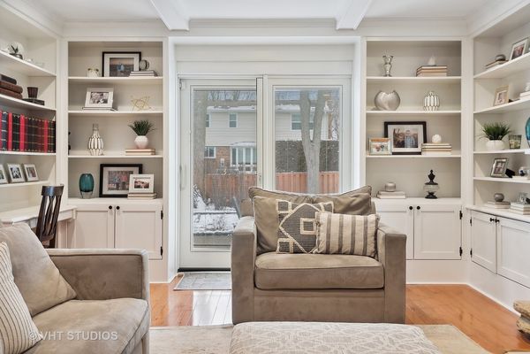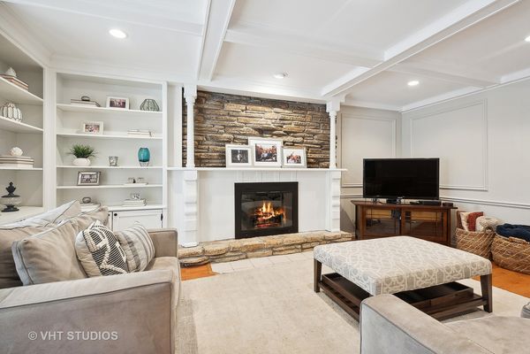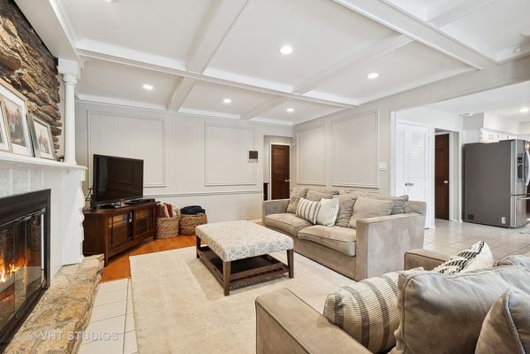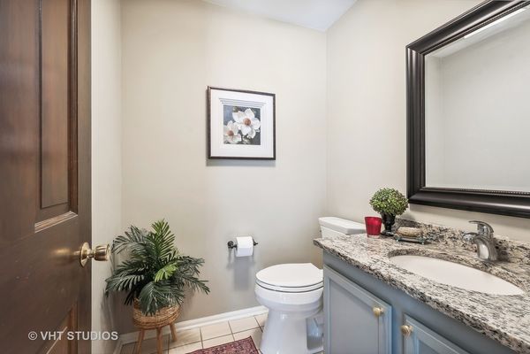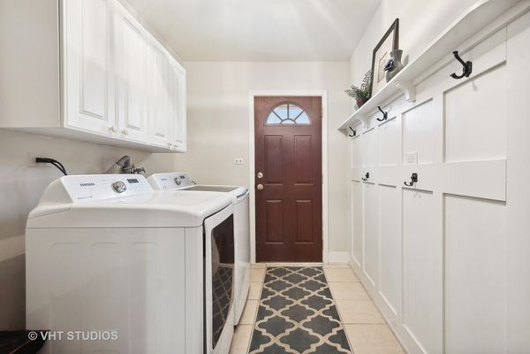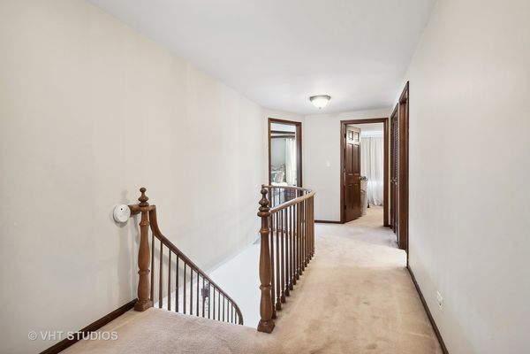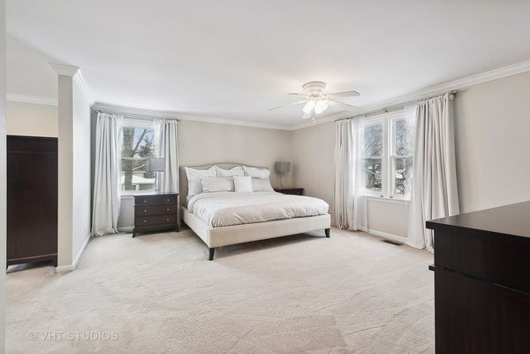4055 Crestwood Drive
Northbrook, IL
60062
About this home
MULTIPLE OFFERS HIGHEST & BEST DUE TODAY 1/29 BY 5PM Welcome to this stunning home. This 4-bedroom, 3.5-bathroom home offers an array of features and amenities that will surely captivate your attention. As you step inside, you will be greeted by a well-designed floor plan that is perfect for entertaining. The spacious eat-in kitchen is a dream, featuring granite countertops and ample storage space. Adjacent to the kitchen is a cozy family room, complete with a beautiful stone fireplace and built-in bookcases. The convenience of a first-floor laundry room adds to the overall functionality of this home. Upstairs, you will find a serene primary suite with a sitting room, generous closet space, and a large bathroom. Three additional bedrooms provide ample room for family members or guests. But that's not all. This home also boasts a fully finished basement, offering a wet bar, recreational room, office space, and a full bathroom. It's the ideal space for hosting game nights or movie marathons. Outside, you will discover a large fenced yard, perfect for outdoor activities and gatherings, and includes a grill with gas line. Take a moment to relax on the charming patio, and enjoy the lush greenery maintained by the underground sprinkler system. This home has been impeccably maintained and is in excellent condition. Recent updates include a new roof, Hardie board siding, and gutters in 2018, a complete bathroom renovation in 2022, a new Pella patio door in 2021 just to name a few. Don't miss your opportunity to own this true gem of a home. OPEN THIS WEEKEND 1/27 & 1/28 1-3PM
