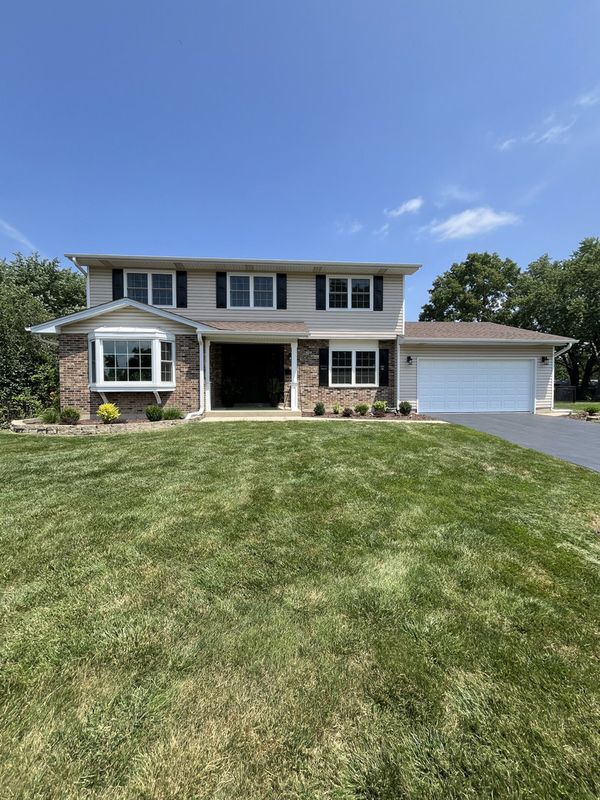4053 Winston Drive
Hoffman Estates, IL
60192
About this home
Come check out this extraordinary and magnificent dream home: a truly unique find! This 4 bedroom, 2.5 bathroom, colonial style home boasts over 3, 000 sq ft of living space across three spacious levels, nestled in a private cul de sac. It is perfect for modern family living. From the moment you walk through the gorgeous custom wood door, you'll be captivated by the warm and welcoming charm of this rare 2-story gem, located in the highly sought-after Winston Knolls neighborhood. The main level features gorgeous hardwood floors throughout and a spacious entry foyer with a sweeping wood and rod iron staircase. The expansive living room is perfect for entertaining with beautiful natural light streaming through a large bay window. The enormous kitchen has been completely updated with stunning dark cherry cabinets, energy efficient stainless-steel appliances, and expansive granite countertops. The kitchen opens to the dining room and includes a massive pantry with shelving for storage and main floor laundry. The entertainment-sized family room features a custom patio door leading to a beautiful patio and backyard. The first floor also includes a large, updated powder room. The beautiful 2 car garage was newly finished with an epoxy coating and custom California Closets for storage. Upstairs you will find a dreamy and secluded master suite which offers a sitting room, dual closets, and a private in-suite bathroom. There are three additional upper-level bedrooms with ceiling fans and nicely sized closets. The full hall bath has been completely updated with a comfort height vanity and dual sinks with Corian countertops. The full, partially finished basement includes a large recreation room, gaming area, and an enormous storage/workshop area. The fantastic lot, approximately a quarter-acre in size, boasts a beautiful, private fenced yard with a large deck and a custom brick firepit sitting area. All windows have been replaced throughout. This home is located in a top-rated school district, including District 15 elementary schools and Fremd High School. The subdivision features a park district recreation center, parks, a dog park, tennis/pickleball courts, and a branch library. Plus, you're just minutes away from shopping, I-90 access, two train stations, and forest preserves. Don't miss the opportunity to make this lovely property your new home. Schedule a showing today and experience all that 4053 Winston Drive has to offer!
