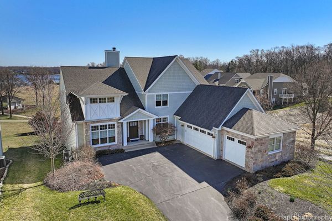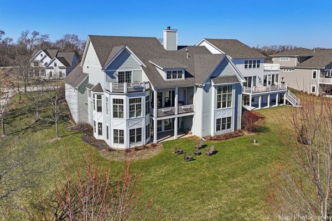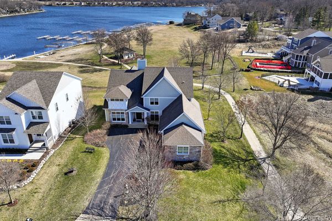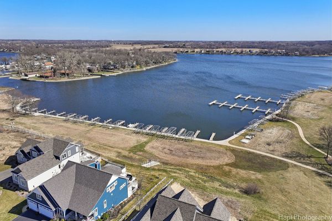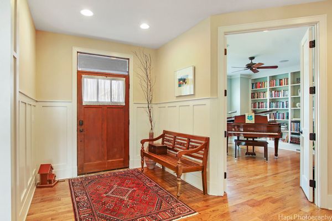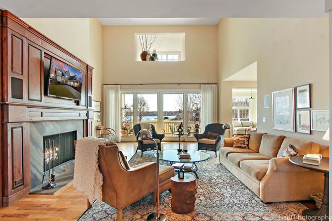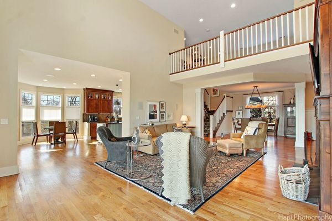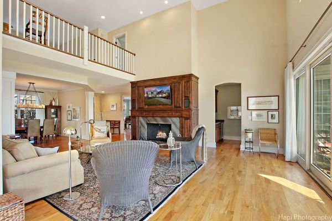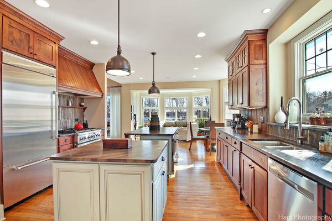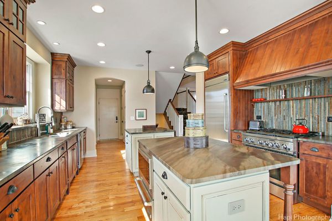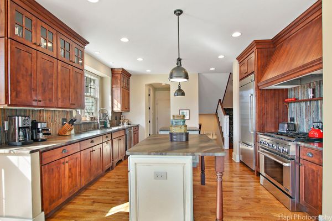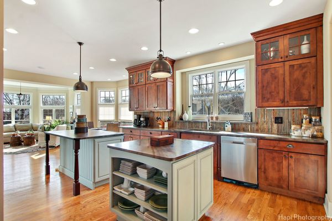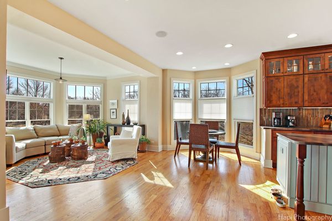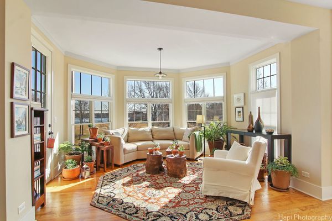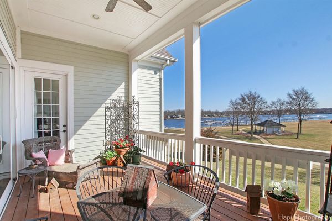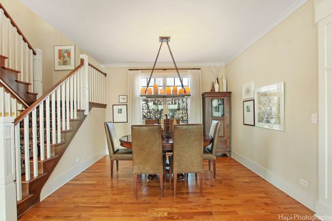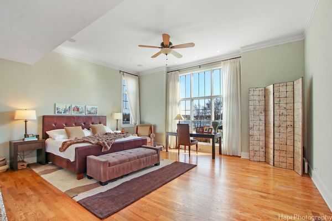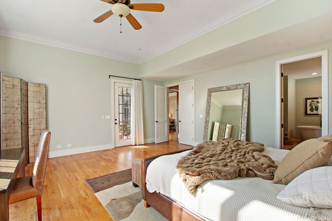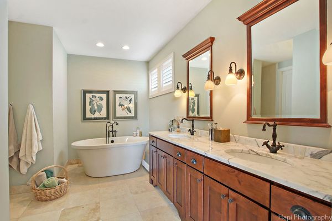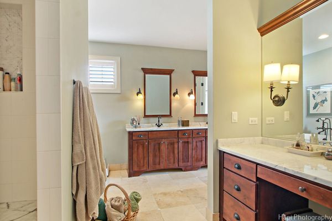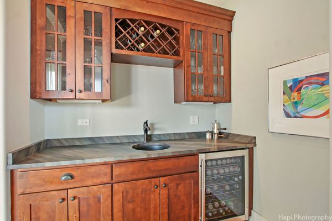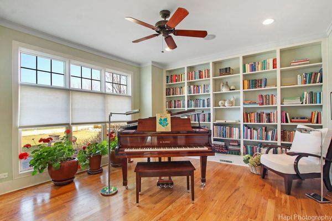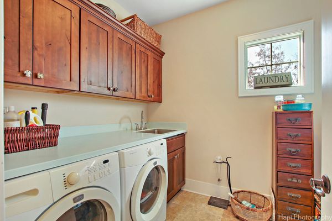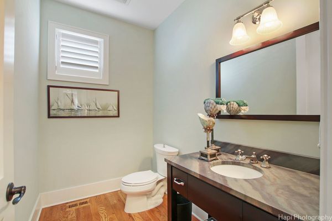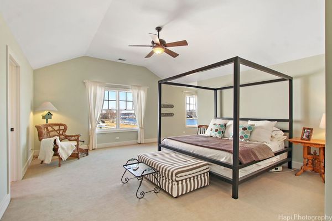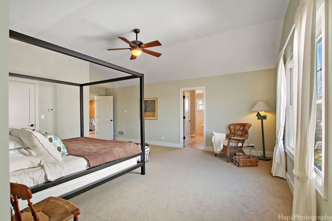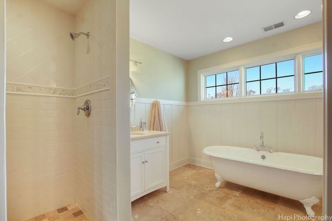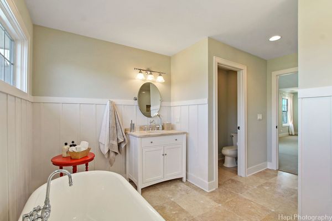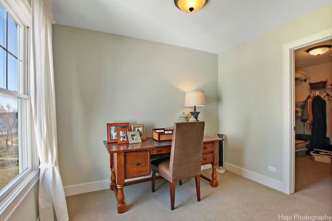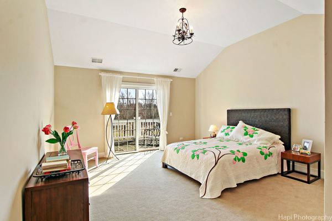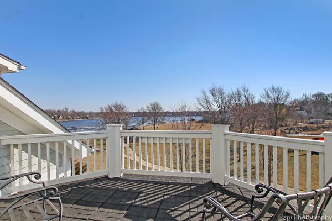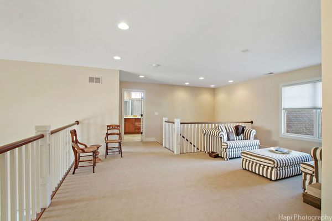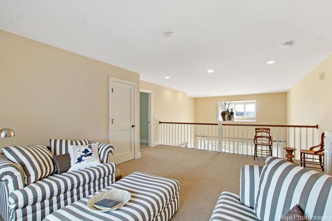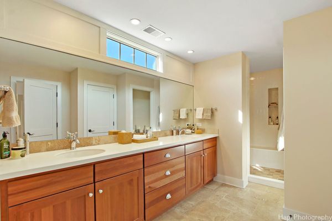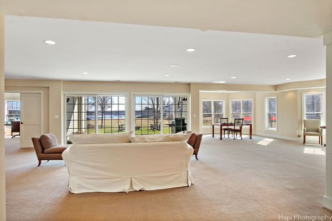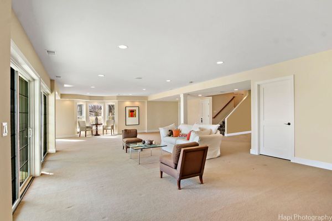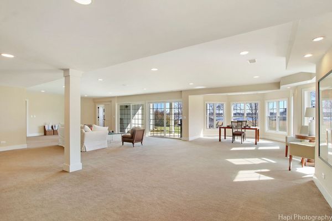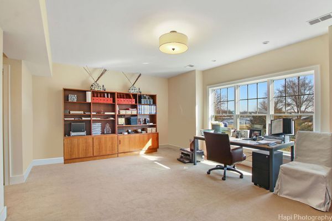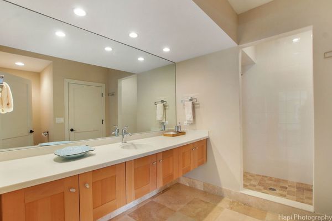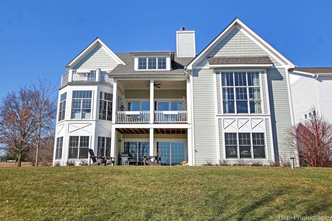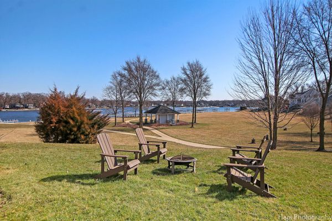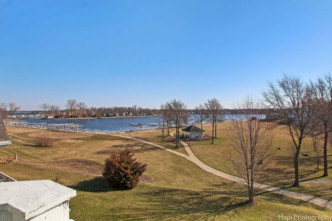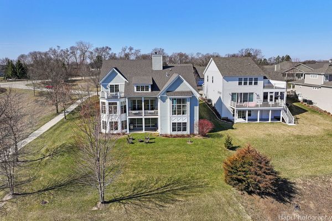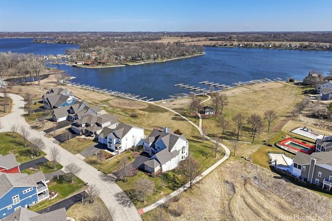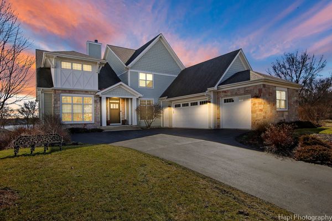40525 N North Newport Drive
Antioch, IL
60002
About this home
Welcome to this luxurious two-story home nestled in an upscale neighborhood, offering breathtaking views of Bluff Lake and the surrounding Chain O' Lakes. As you step inside, you'll be greeted by an elegant foyer that leads you into the heart of the home. The grand two-story living room immediately captivates with its soaring ceilings, flooded with natural light from expansive windows that frame picturesque lake views. A centerpiece of comfort and sophistication is the suede quartz fireplace, offering warmth and ambiance on chilly evenings. Adjacent to the living room is the gourmet eat-in kitchen, adorned with sleek suede quartz countertops, a spacious island, and an abundance of cabinet and counter space. Perfect for culinary enthusiasts. Adjacent to the kitchen is a separate breakfast room where you can enjoy your morning coffee while taking in the water view and seamless access to the deck, where al fresco dining and entertaining await against the backdrop of serene lake vistas. For more formal dining occasions, there's a separate dining room, ideal for entertaining guests or hosting family gatherings. The main floor master suite is a haven of luxury, featuring tray ceilings, lake views, a generous walk-in closet, and a spa-like full bath adorned with marble vanities, creating a your own personal retreat for relaxation. A library with hardwood flooring provides a sophisticated space for reading, remote work or quiet contemplation. Upstairs, a spacious loft area overlooks the living room below, providing additional flexible living space. The second vaulted master suite boasts its own walk-in closets, a full bath, and an office space, offering privacy and comfort. Two additional bedrooms and another full bath complete the second floor, providing ample accommodation for family and guests. The walkout basement presents endless possibilities for entertainment and relaxation, with a sprawling rec room, game area, and a fourth bedroom with dual closets and a shared full bath. A bonus room offers versatility for hobbies or storage needs. Outside, the landscaped grounds lead to neighborhood piers that are available to rent or purchase on Bluff Lake, providing direct access to the Chain O' Lakes, where boating, fishing, and water recreation await just steps from your doorstep. Home also offers a 3 car attached garage providing plenty of parking and storage space for vehicles and outdoor gear. With its impeccable design, upscale amenities, and stunning location, this exquisite home offers a lifestyle of luxury and leisure in an idyllic waterfront setting. Schedule your private showing today.
