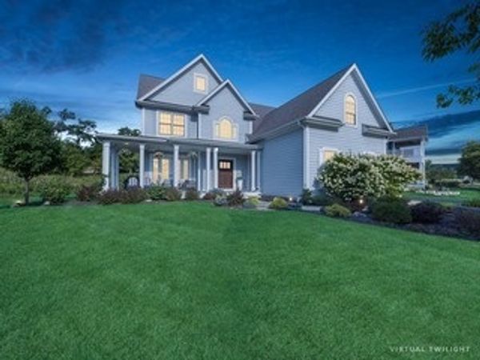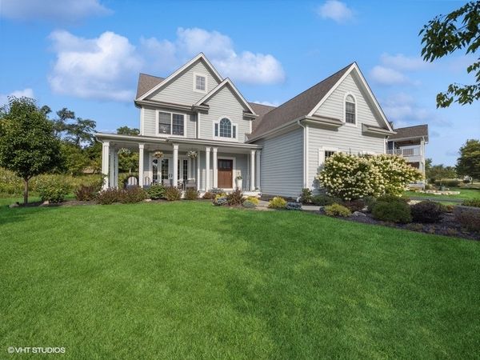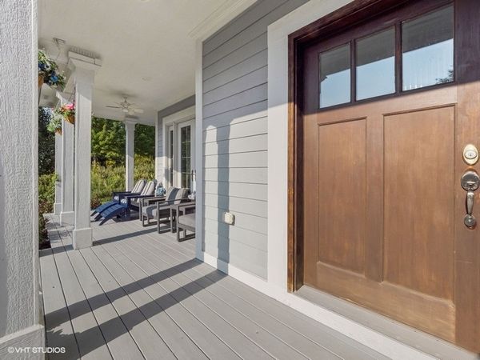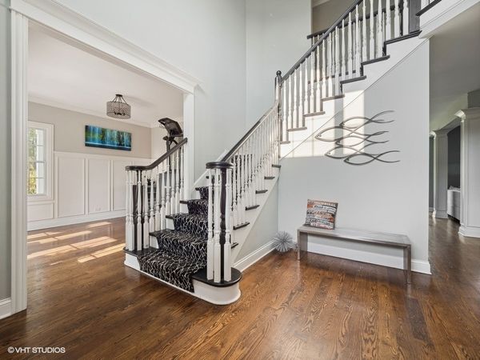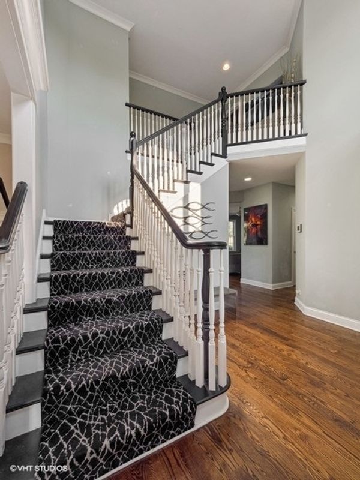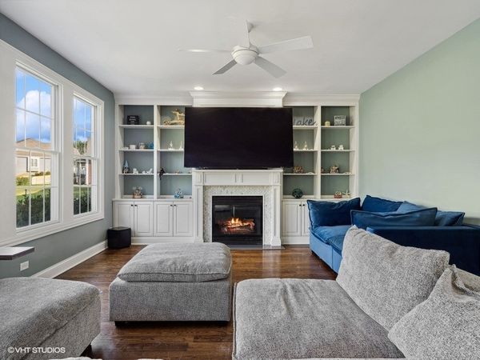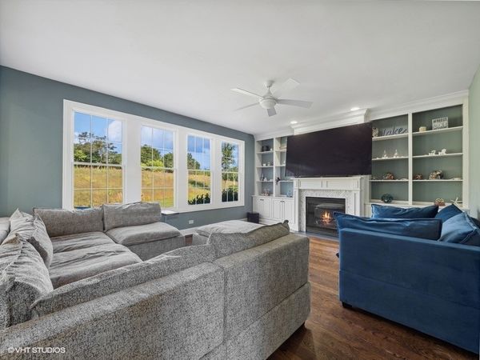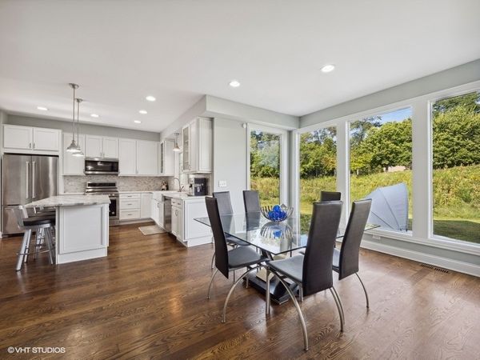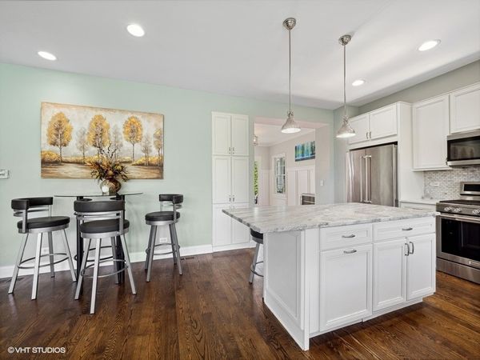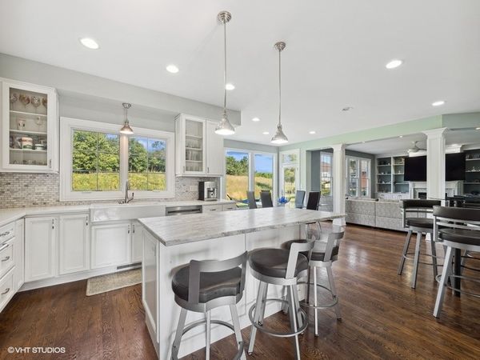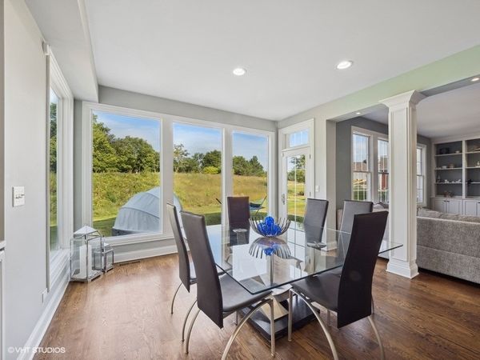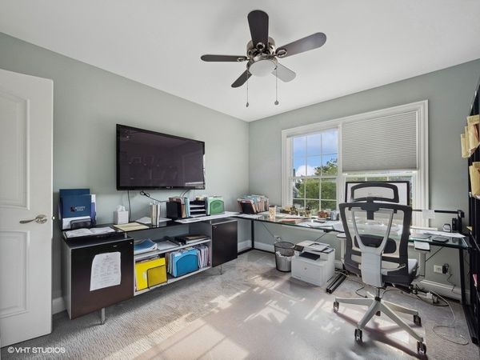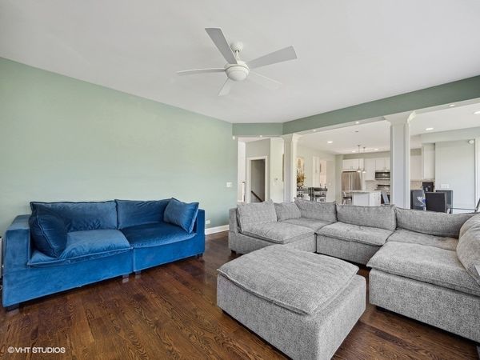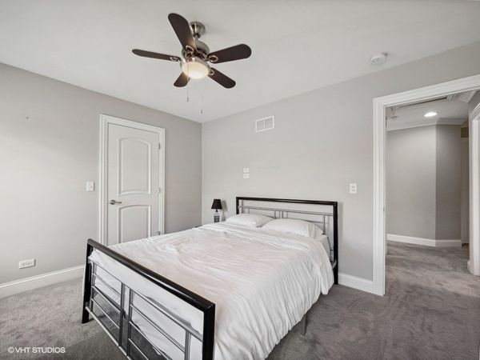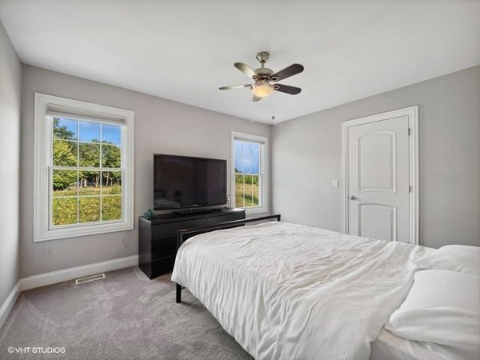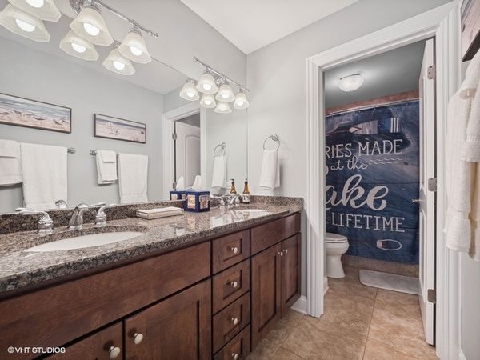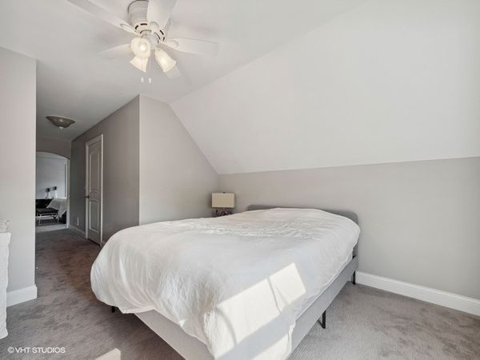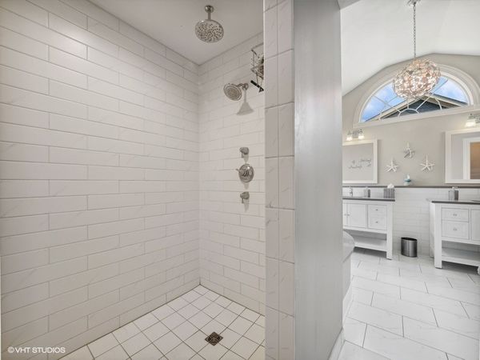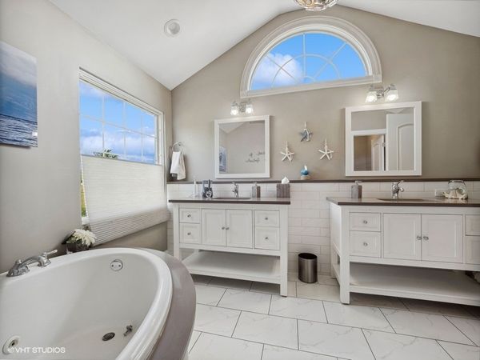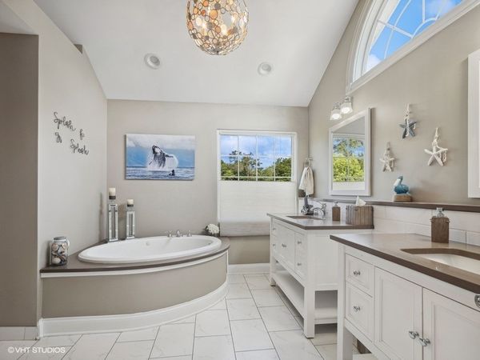40522 N North Newport Drive
Antioch, IL
60002
About this home
Introducing a Lakeside Paradise! Nestled within an upscale waterfront community, this spectacular property is more than just a home - it's a lifestyle you've been dreaming of. Welcome to a haven where the tranquil beauty of Bluff Lake meets the luxurious comforts of modern living. Imagine waking up to the soothing sounds of gentle waves and the embrace of a close-knit community where every neighbor is a friend. A golf cart-friendly environment beckons you to explore the winding paths that meander through native flora, inviting you to experience the beauty of nature at every turn. And for those with a passion for boating, the nearby lakefront restaurants and easy access to the Chain O' Lakes make every excursion an unforgettable adventure. The heart of the main floor is a spacious dining area, its walls adorned with floor-to-ceiling windows that flood the space with natural light. Here, the boundary between indoors and outdoors seems to disappear, creating an inviting ambiance for both entertaining and relaxation. Newport Cove's marina awaits, an exclusive privilege for residents, offering pier slips available for lease or purchase. These piers, complete with electric and water connections, epitomize convenience and luxury. Don't let this chance slip away.
