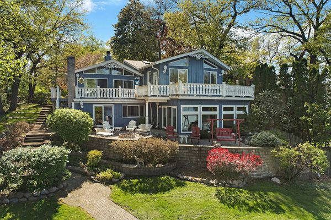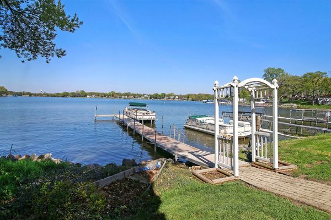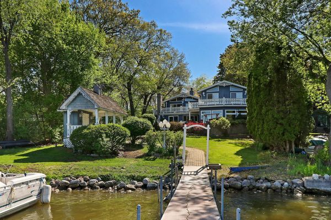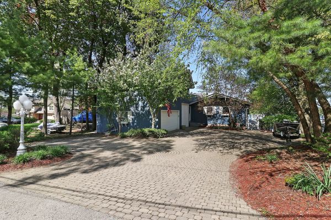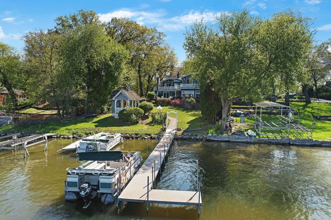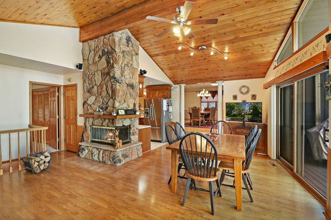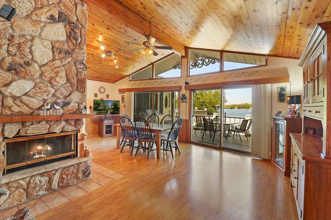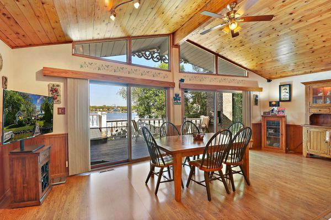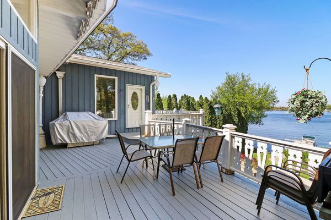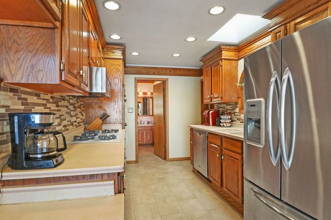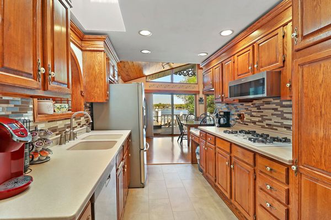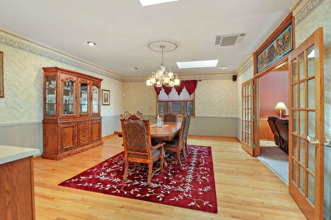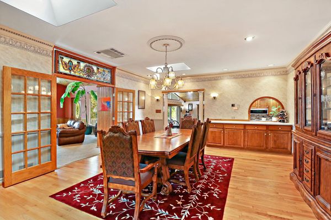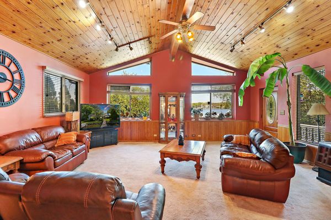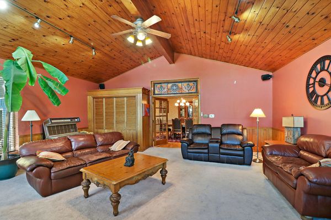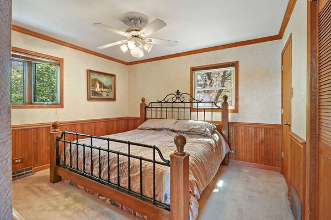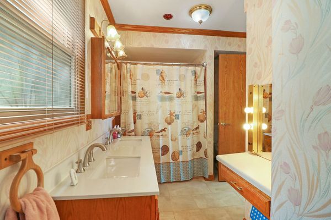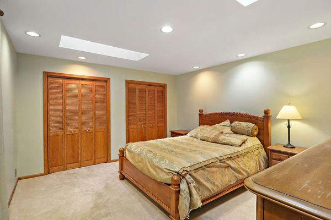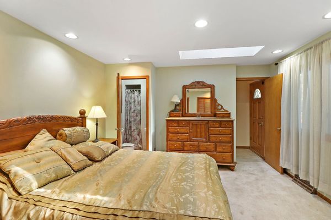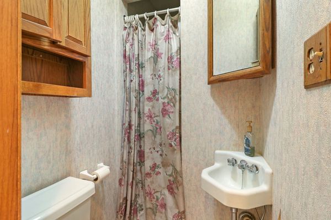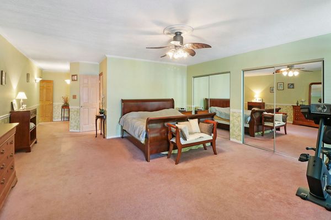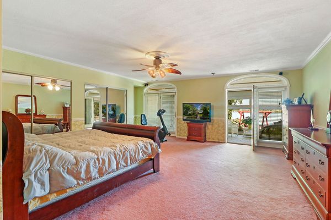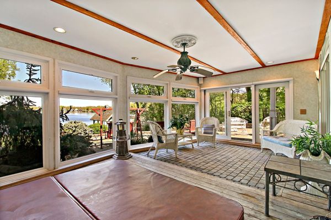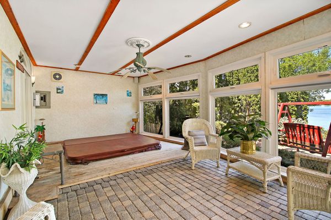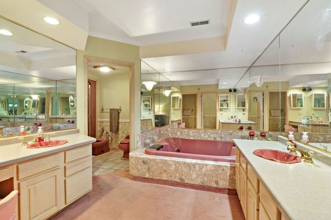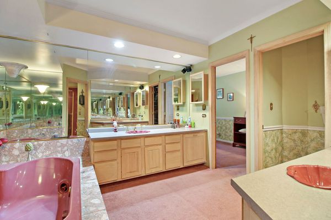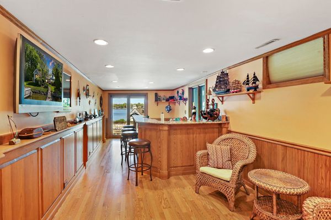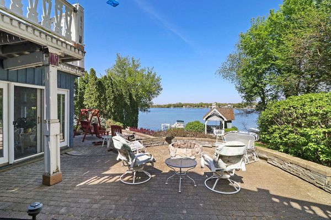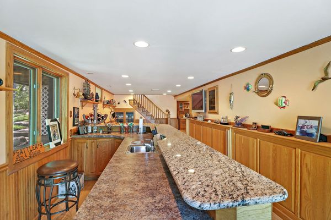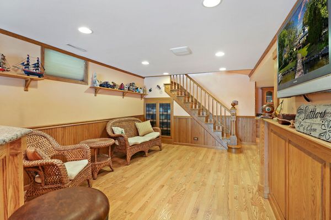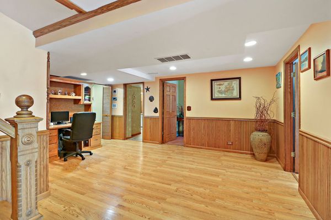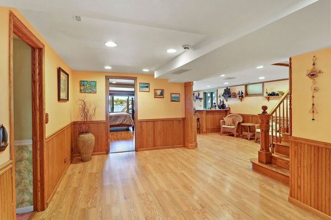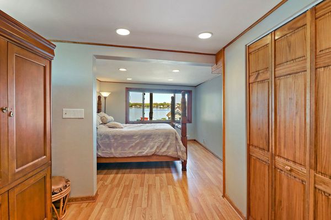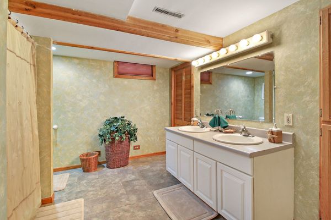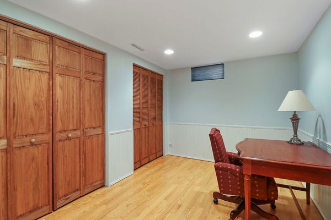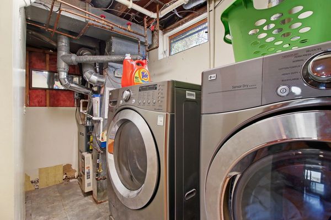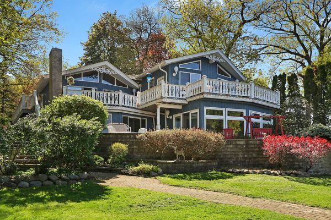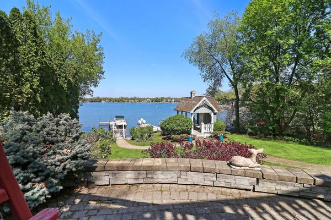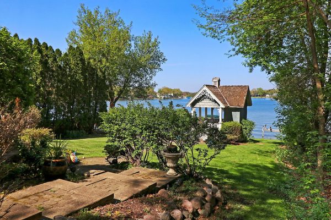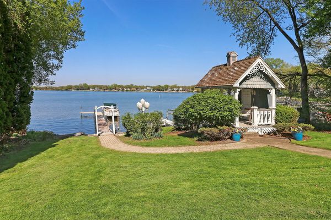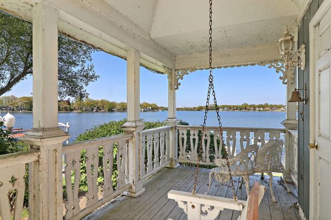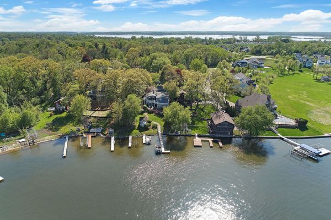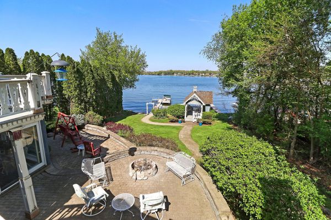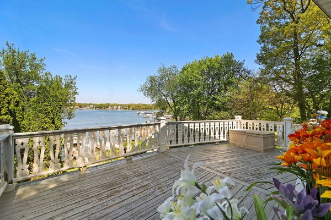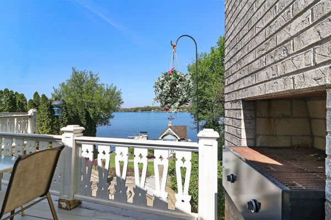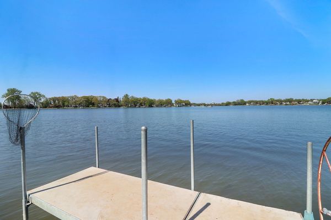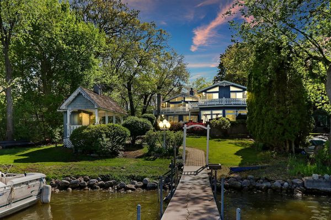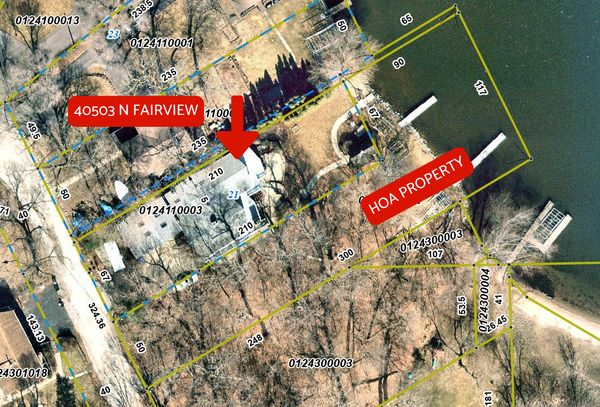40503 N Fairview Street
Antioch, IL
60002
About this home
This Bluff Lake waterfront home offers a serene and picturesque setting, ideal for those who appreciate the beauty of nature and comfortable living. As you step into the home, you're greeted by the inviting breakfast room, illuminated by abundant windows that showcase breathtaking views of the lake. A cozy fireplace adds warmth and charm to this space, perfect for enjoying morning meals or relaxing with a cup of coffee. Adjacent to the breakfast room lies the spacious dining room, perfect for hosting gatherings and enjoying meals with loved ones. From there, you enter the family room, lake views continue to captivate, creating a tranquil atmosphere for gatherings and leisurely evenings. Many rooms of this home offer lake views, providing constant connection to the serene outdoor surroundings. The main floor of the home also boasts two bedrooms and two full baths, ensuring comfort and convenience for guests and residents alike. Descending to the walk-out lower level, you'll discover the expansive master bedroom, complete with a luxurious full bath with walk in shower and patio doors that open to reveal a private sunroom, featuring a rejuvenating hot tub. Entertainment is made easy with a bar area and family room, providing ample space for gatherings and relaxation. Exterior access from the bar area leads to one of many outdoor spaces, seamlessly blending indoor and outdoor living. The beautifully landscaped yard provides a lush backdrop for outdoor enjoyment. The lower level also houses an additional bedroom, full bath, office, and laundry facilities, providing ample room for living and working. For those who cherish outdoor living, this home offers multiple decks, a waterfront gazebo, and a pier, inviting residents to enjoy the beauty of the lake and surrounding landscape. Completing the picture of luxury living is a three-car garage and a brick paver driveway, adding both practicality and curb appeal to this exceptional waterfront property. Whether you're seeking tranquility, entertainment, or simply the joys of lakeside living, the Bluff Lake waterfront home offers it all in a beautifully appointed package.
