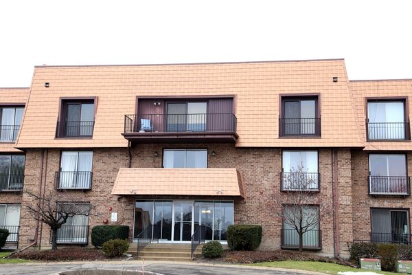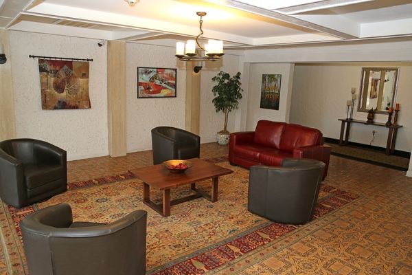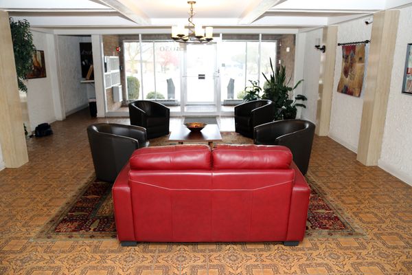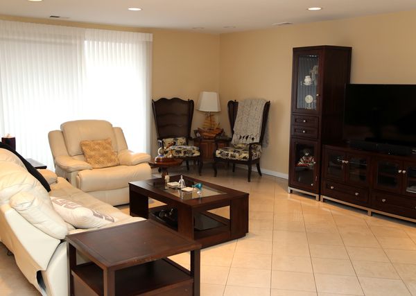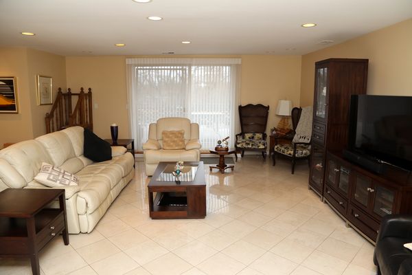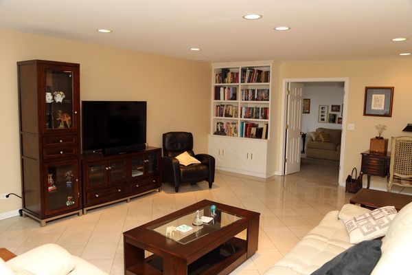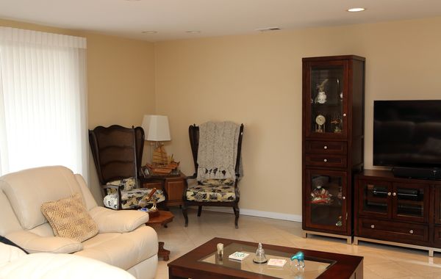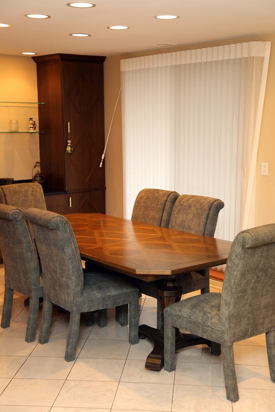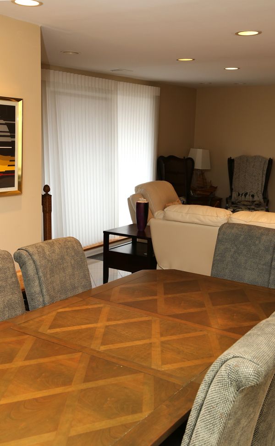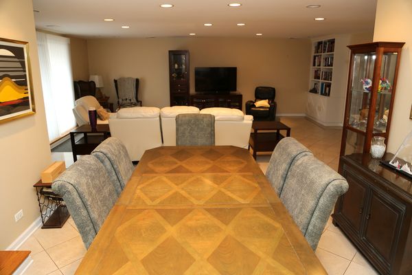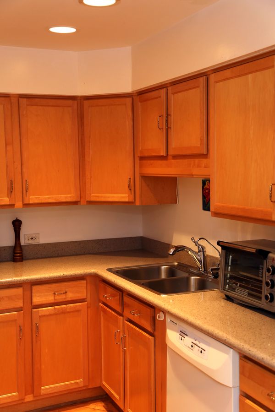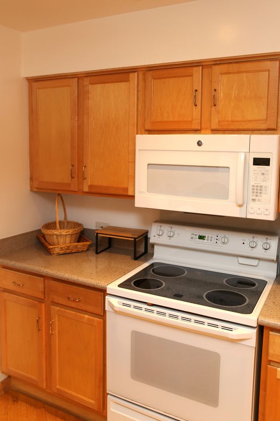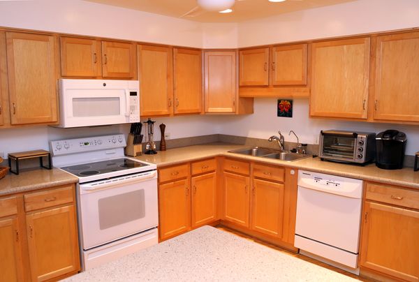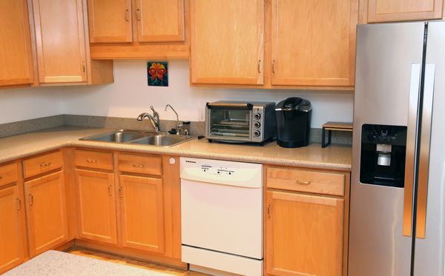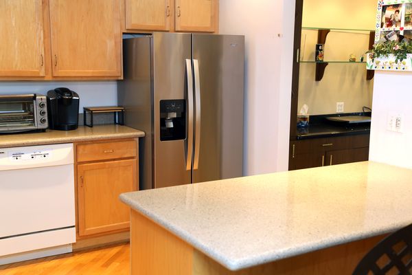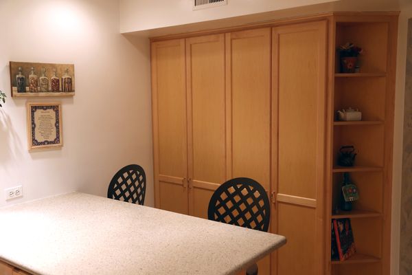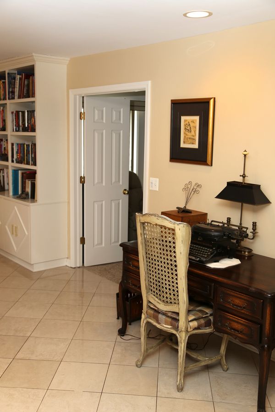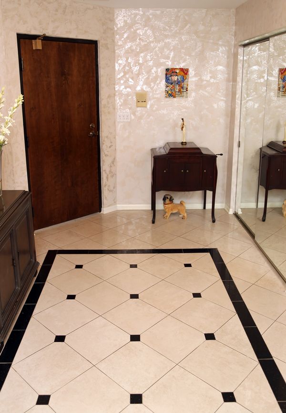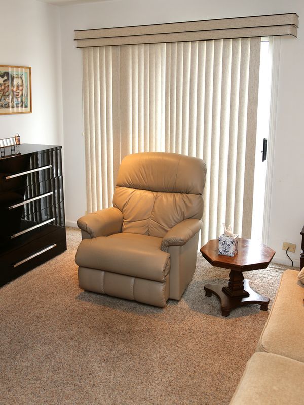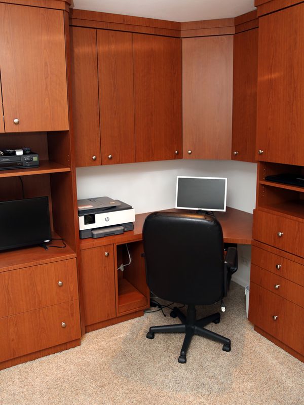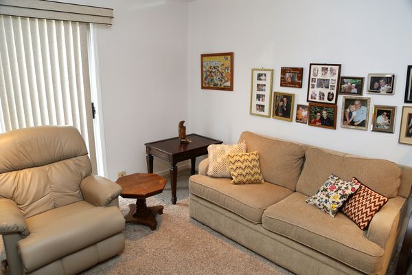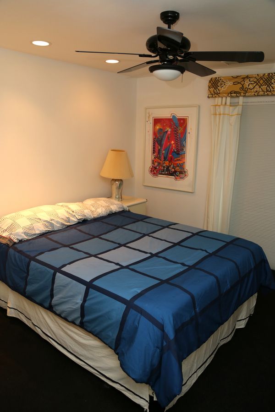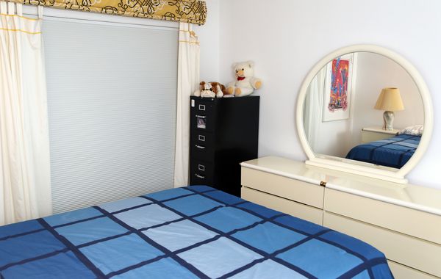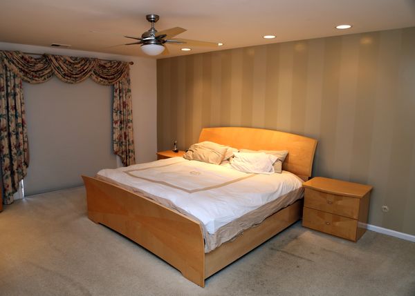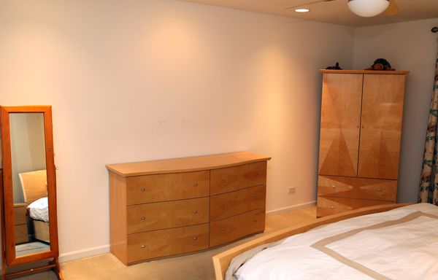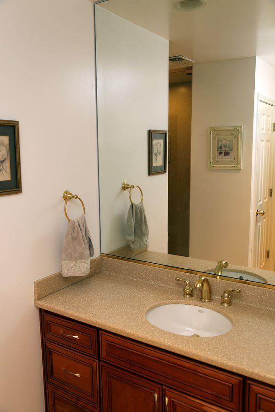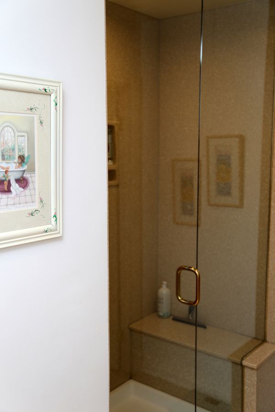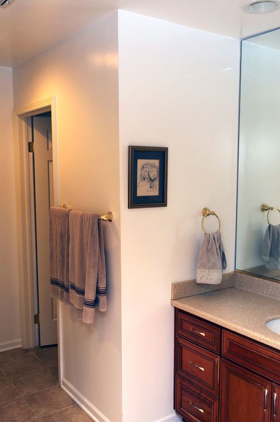4050 Dundee Road Unit 302
Northbrook, IL
60062
About this home
You will love this stunning corner unit condo! It features a beautiful kitchen with wood flooring, lots of wooden cabinetry, plenty of countertop space, a ceiling fan, and an island with space for stools (with extra built-in cabinets and pull out drawers). The sprawling, sun drenched living room includes lots of recessed lights, custom built-ins, and sliding glass doors leading to the balcony. The big dining room features built-ins, many recessed lights, and sliding doors leading to the balcony. The office/den has recessed lights, a ceiling fan with a light, a beautiful built-in desk with pull outs and cabinets, and sliding doors leading outside. The master bedroom has recessed lights, a ceiling fan with a light, and sliding doors leading outside. The luxurious full master bathroom has a vanity, a sink, a large mirror, recessed lights, a private commode area, ceramic tile flooring, a walk-in shower with a built-in bench/seat, a huge walk in closet with built-in shelves and hanger areas, and a linen closet. The second bedroom has recessed lighting, a ceiling fan with a light, plenty of closet space, and sliding doors leading outside. The full hall bathroom has a ceramic tiled floor, a white vanity and sink, and a shower/bathtub. The entry to this condo is huge, and has space for furniture, and has a closet with mirrored closet doors. There is a hall linen closet. Many areas of this condo have stunning tile flooring. This is an end unit, so it faces two directions. There are two parking spaces (302) and two remotes. There is plenty of shopping and restaurants nearby. The building itself is beautiful, with a warm, welcoming lobby and an elevator. The subdivision has a club house, indoor pool, party room and tennis court. Possession dates are flexible, and it is available immediately.
