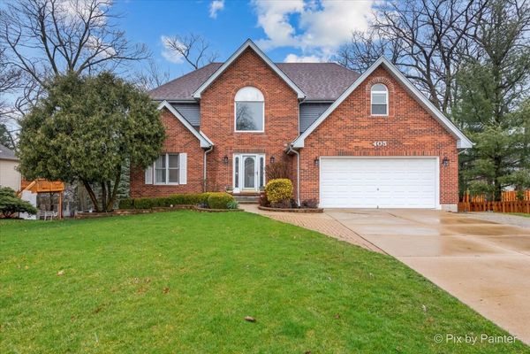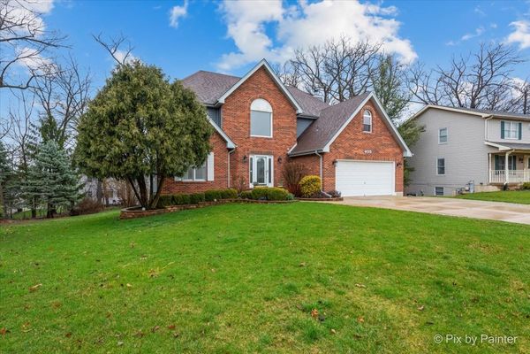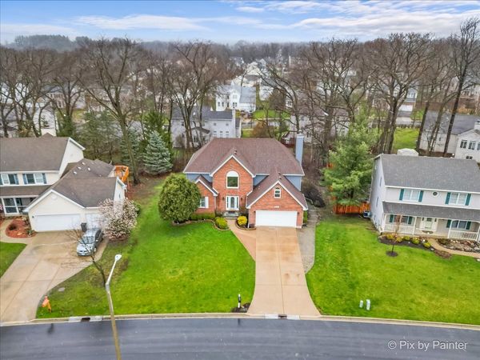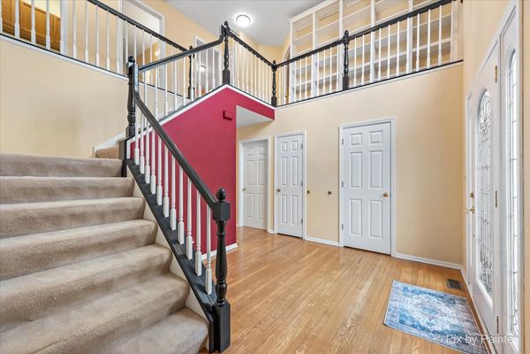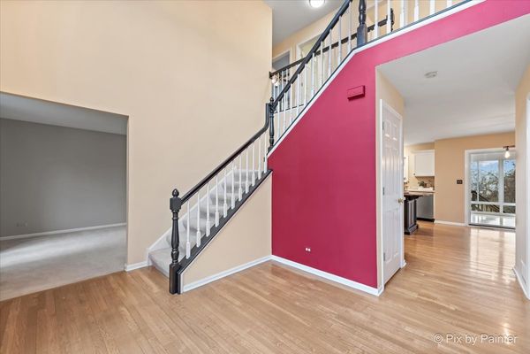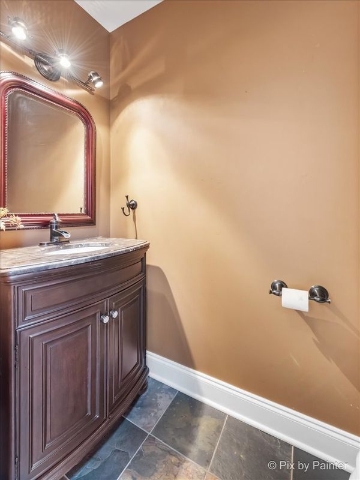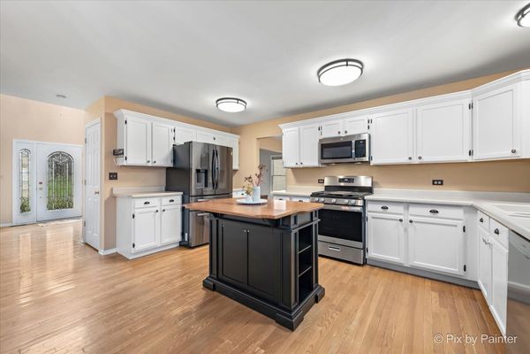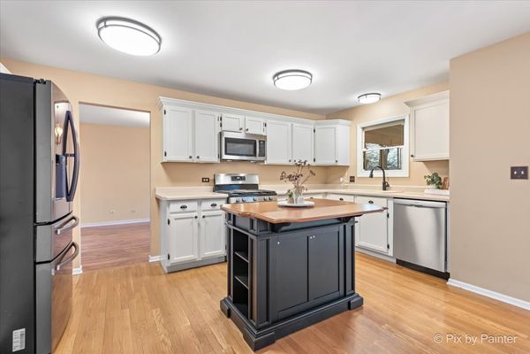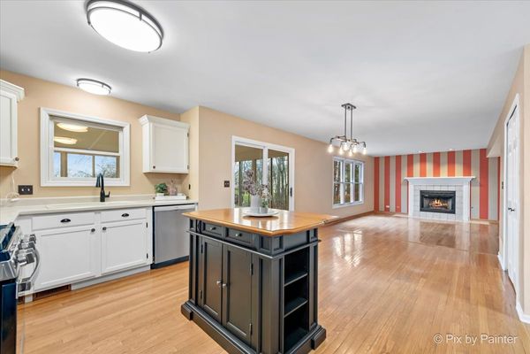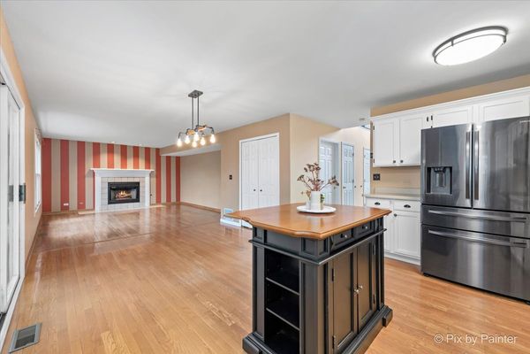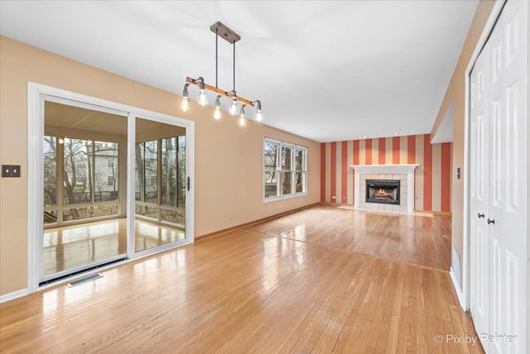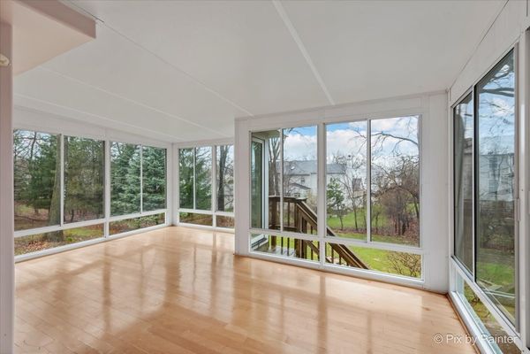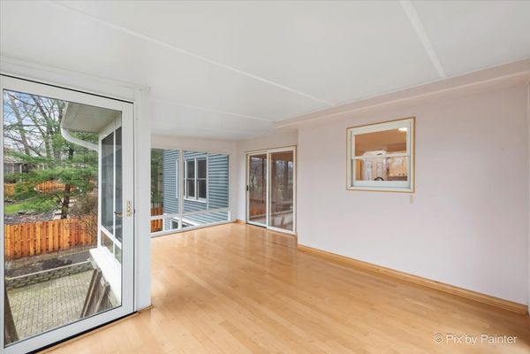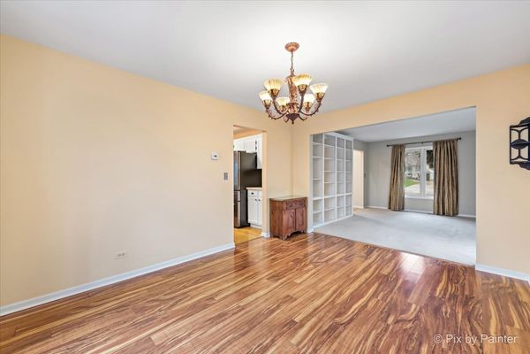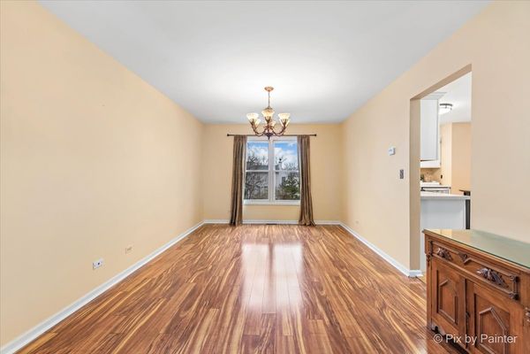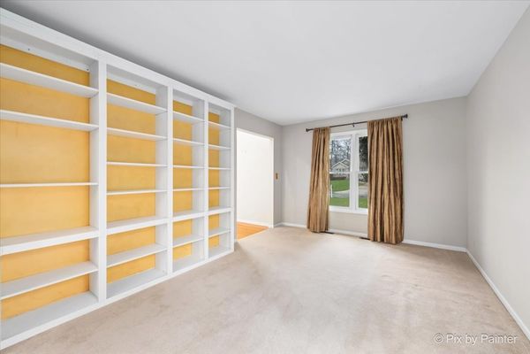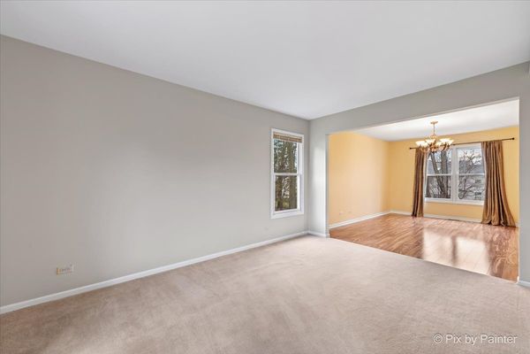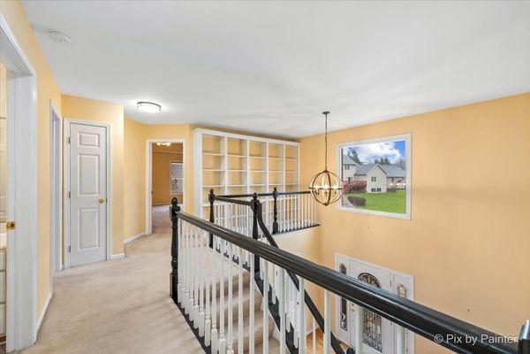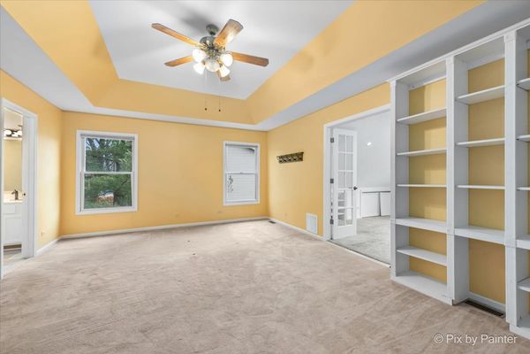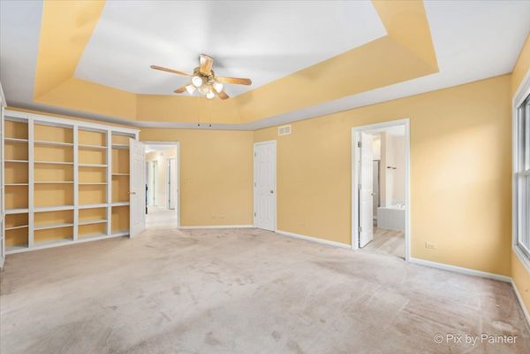405 Windham Trail
Carpentersville, IL
60110
About this home
***Multiple offers received. Please send highest and best by 5:00pm Sunday, April 7th.*** Welcome to this 5-bedroom, 3.5-bathroom, spacious, light-filled home surrounded by mature trees yet close to I90 and major roadways! This home is a nature lover's delight! The cook's kitchen opens to the family room and has ample counter space, newer SS appliances, white cabinets, and an island. Bookshelves throughout the home are a book lover's dream! The primary suite features a large walk-in closet, bookshelves, and a bonus room with French doors perfect for an office, nursery, workout room, sewing, or artist studio. The 2nd floor laundry room makes everyday life easier! Watch the deer roaming the yard from the sun porch or family room. The well-appointed walk-out basement with a private entrance is perfect for an in-law arrangement or rental with a mini-split air conditioning/heating unit, a full bathroom, kitchenette, bedroom, and a family room. Updates include roof-2020, siding-2021, furnace/air conditioner-2016, SS kitchen appliances-2021, washer-2022, dryer-2023, walkout basement renovation 2012, basement mini-split heater/air con-2022, air scrubber on main furnace-2021. The D300 School Career Clusters and Pathway Program offers options tailored to students' interests. More information can be found on the D300 website. Move in and make this home your own! This is an estate sale and is available as-is.
