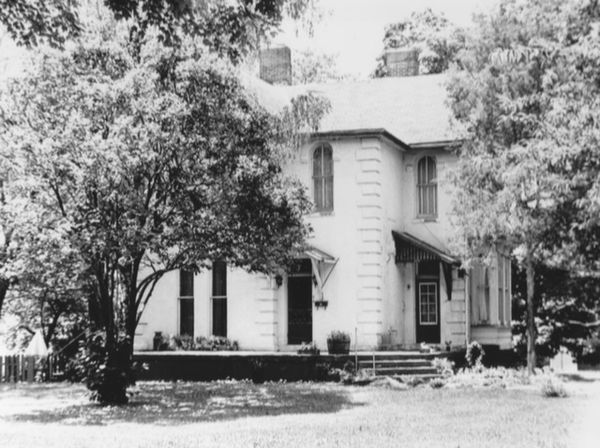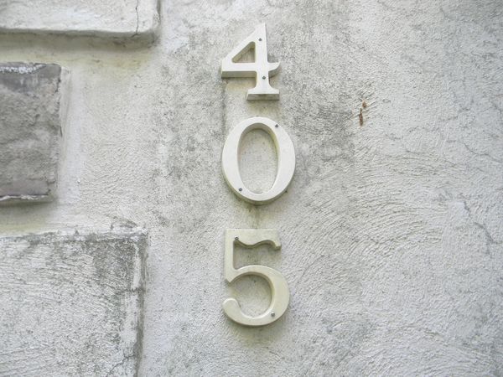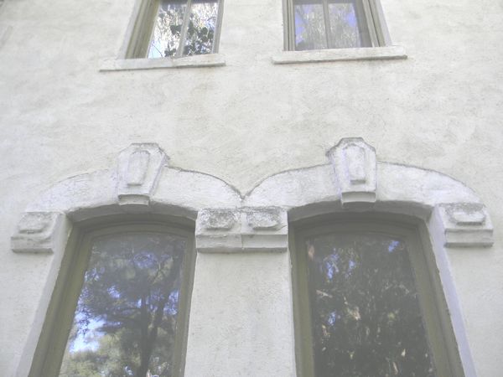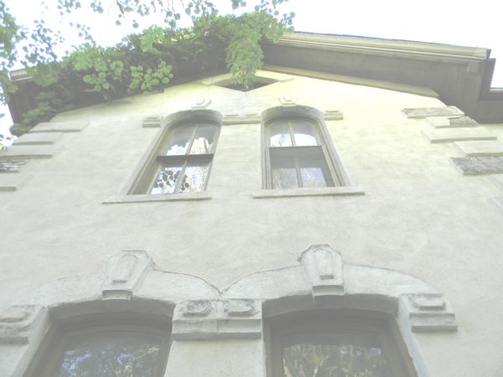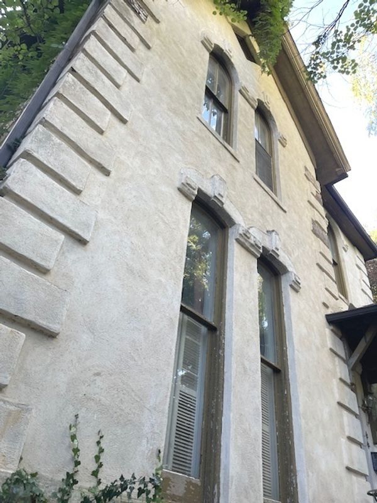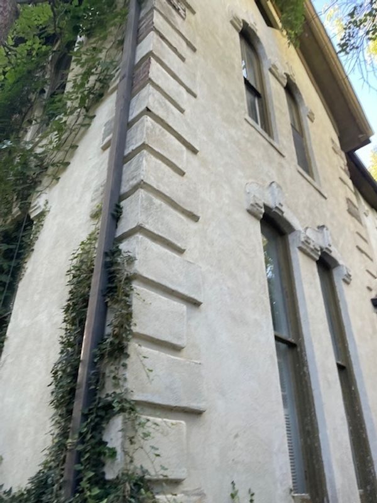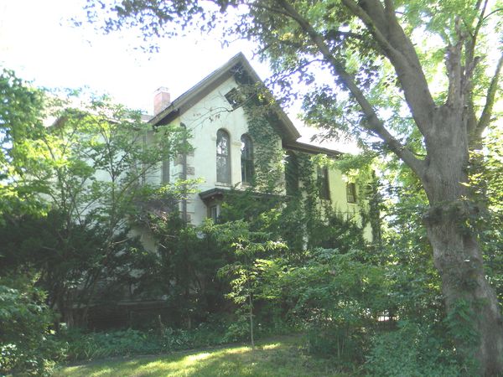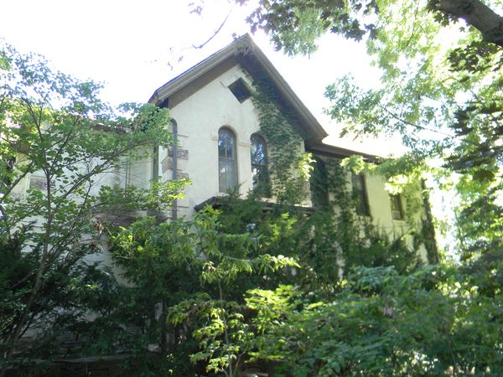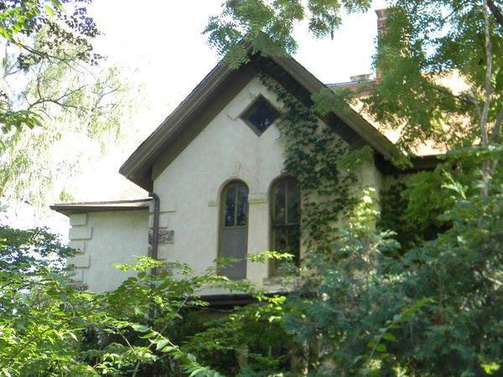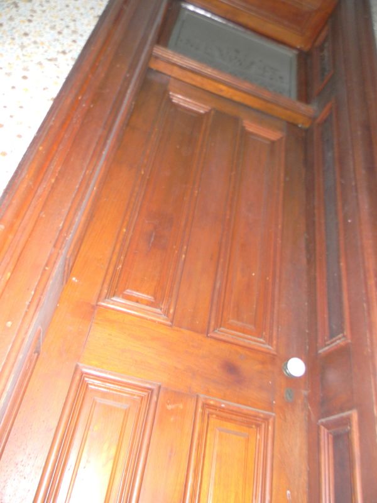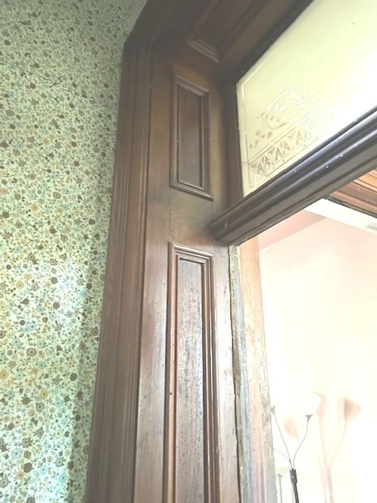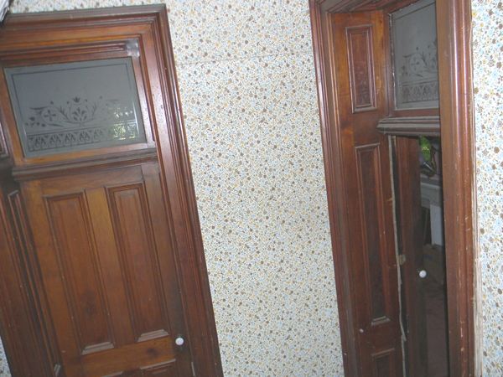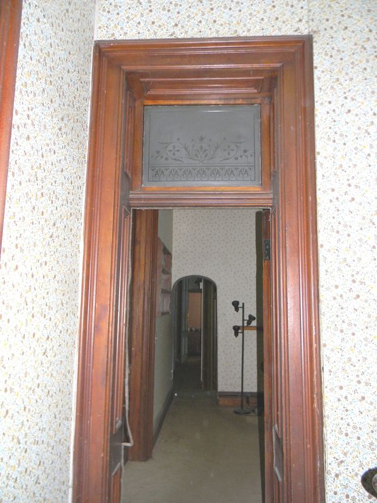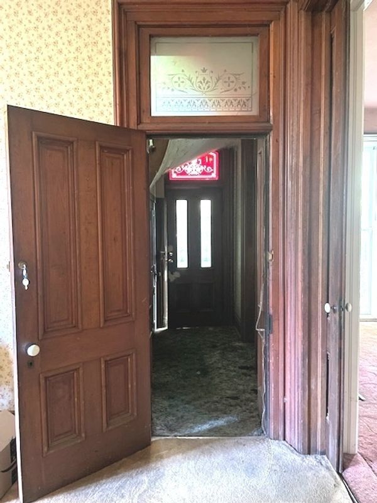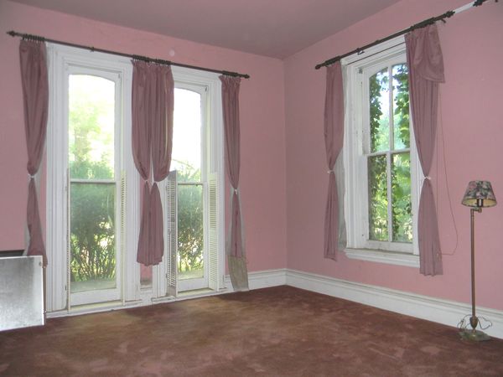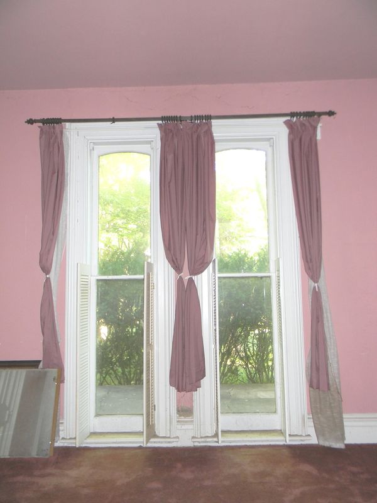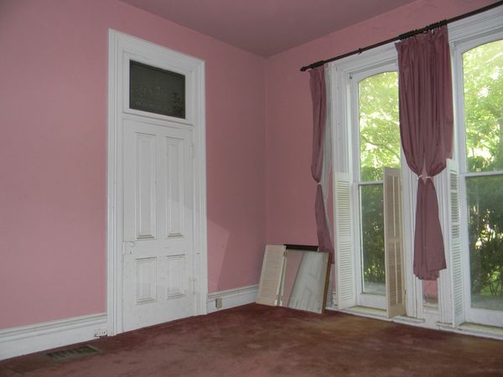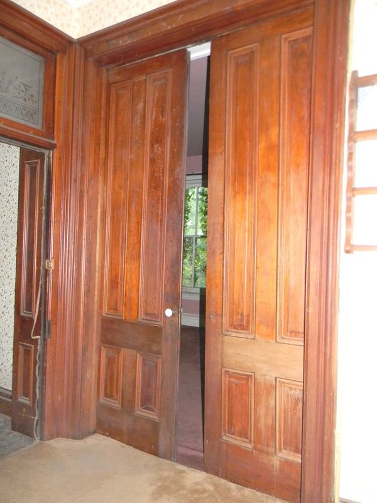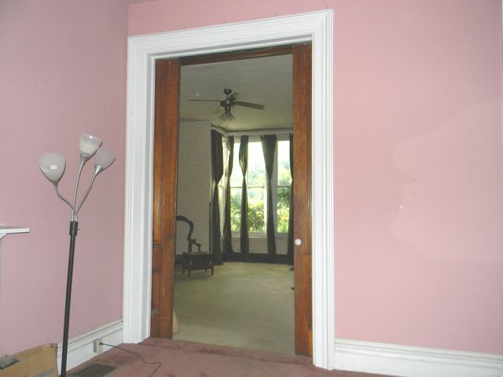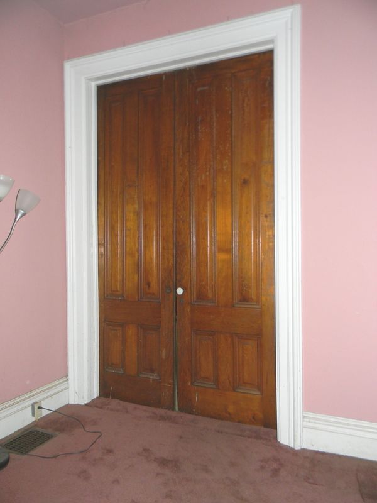405 W William Street
Monticello, IL
61856
About this home
This impressive 1860 brick & stucco Gothic Revival (originally a 10-room house) is waiting to be restored to its former glory. Not only do the 11' ceilings provide a wow factor when you enter the house - but so do the enormous rooms . Back in the day - the parlor (considered the living room in MLS) had a separate entrance from the foyer. There are floor-to nearly ceiling windows on the E side & 2 more windows on the S side filtering nice light throughout the room. It's worth noting; all windows throughout the house boast a beautiful arched feature. The LR also highlights 9' wood pocket doors dividing the family room. The large FR features its own entry door from outside & a bay window facing N. The remaining 3 rooms on the main level: a room used as a library (listed as a dining room on MLS), also a main level bedroom with a 3/4 bath, a kitchen and a 1/2 bath / laundry room. The unique walnut spiral staircase (that was very unusual for its time) leads to the 2nd level (& originally continued up to a turret that has since been removed - note it in the old photo). The upstairs appeared to have 5 bedrooms originally - but was converted to 2 apartments in the 1940's. Most original doors and transom windows are still in place. The 2nd level rooms all boast 10' ceilings. With approximately 1400 square feet on the 2nd level - there is plenty of space to convert a couple of rooms to bathrooms & laundry and still have 3 generous sized bedrooms. There is also a walk-up attic that could potentially increase the living space - it could be a primary bedroom retreat or it could make a fun family / game room. There have been changes throughout the home over the past 150+ years, but there is so much potential to restore some of its grandeur, but also bring it into the 21st century with a more open concept kitchen & dining area. There is a newer roof - replaced in 2014 along with the gutters. And 2 newer furnaces. The house sits on nearly a 1/2 acre. So, there is plenty of room to build a garage & still have a park-like setting to create beautiful gardens. Do not miss your opportunity to restore this beautiful home in unique Monticello, a very desirable community in central Illinois. We are just twenty miles from the University of Illinois. And are conveniently located directly between Chicago, St. Louis & Indianapolis. ****Please note: the main picture is not a current photo. With all the bushes grown up, it was impossible to show the entire house.
