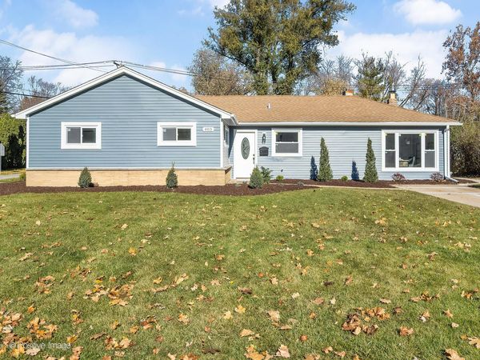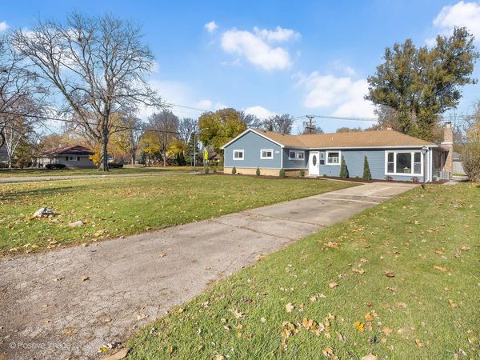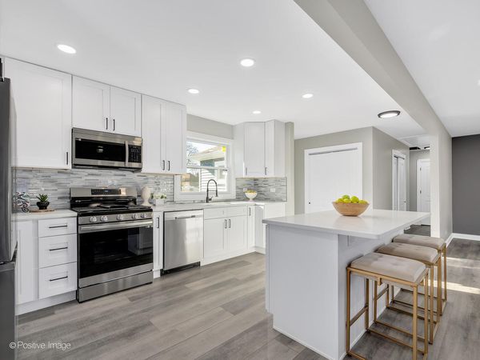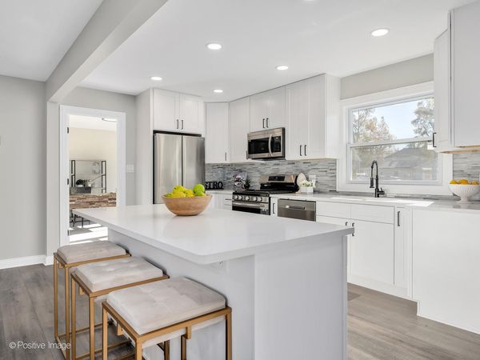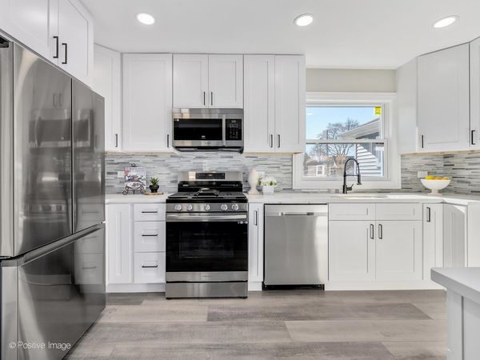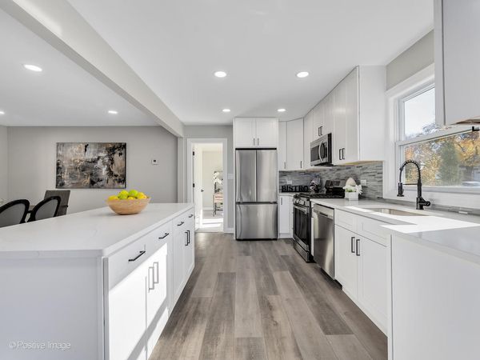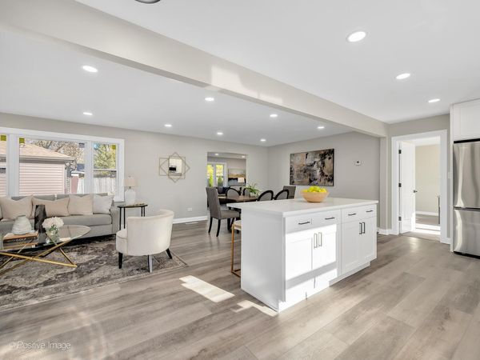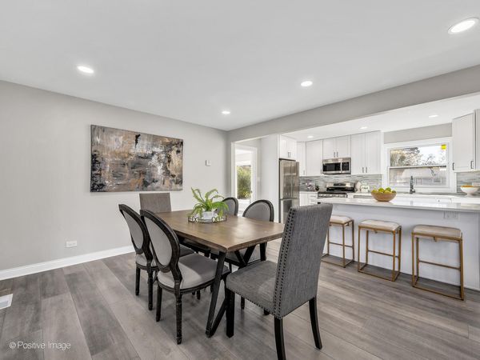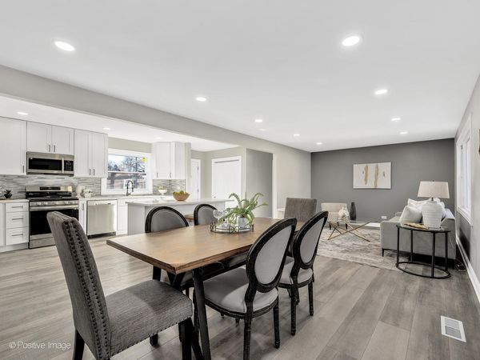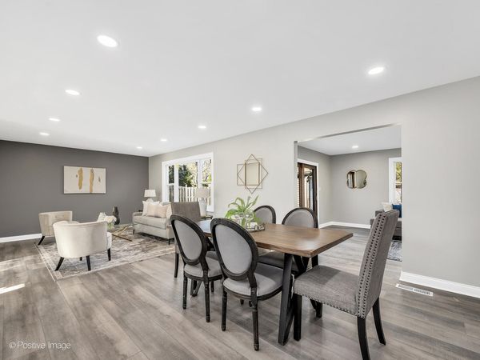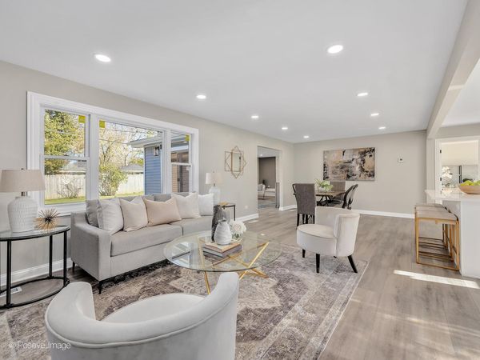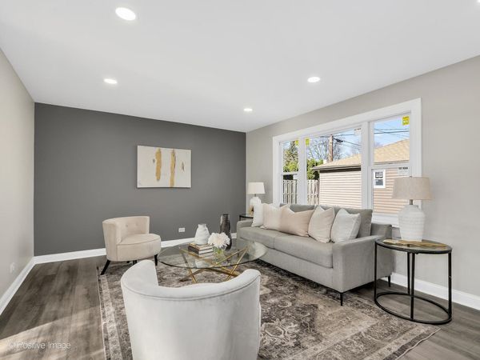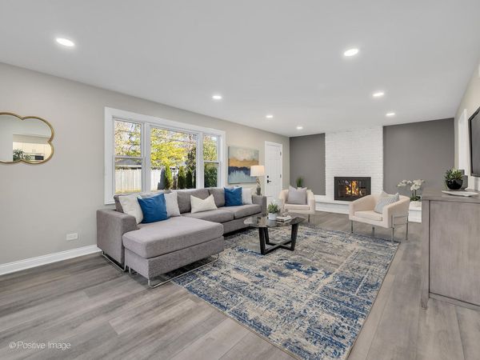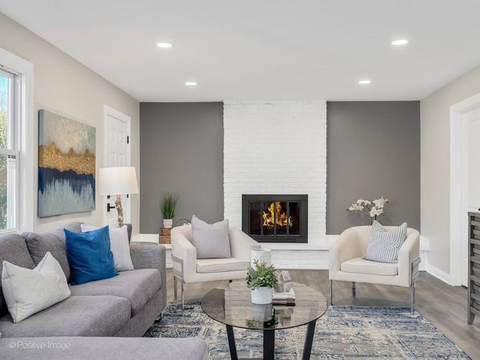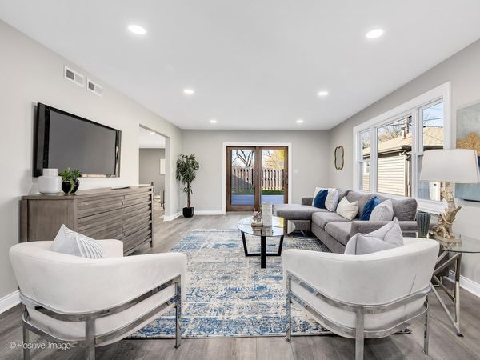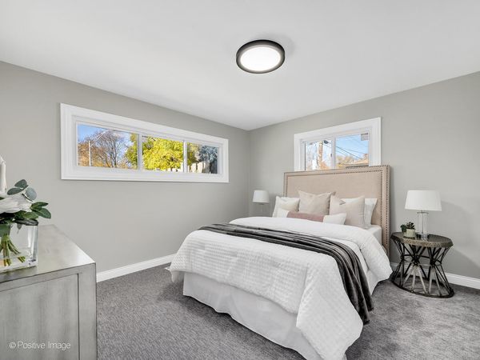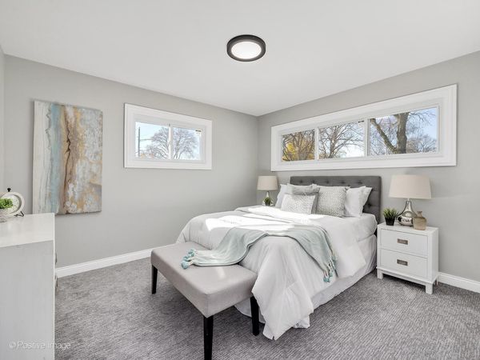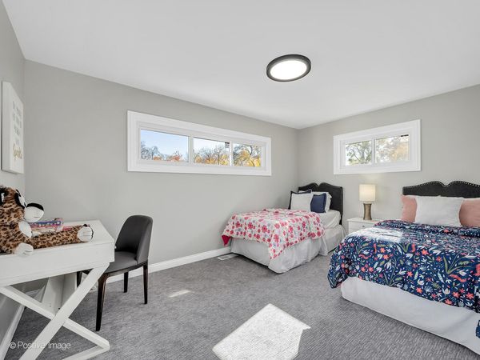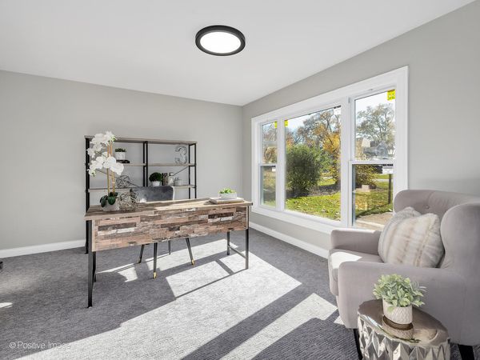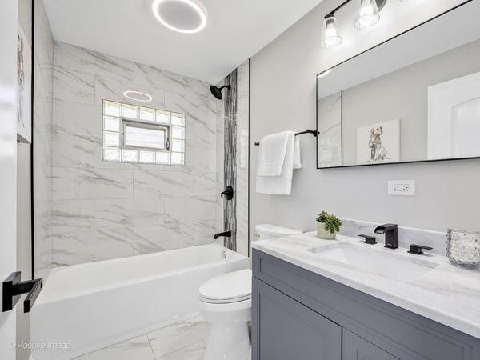405 Turf Lane
Wheaton, IL
60187
About this home
TURNKEY LUXURY LIVING Welcome to 405 Turf Lane, a stunning residence where everything is brand new, making it the epitome of modern living. This meticulously upgraded home boasts a myriad of features, ensuring a lifestyle of comfort and luxury. The recent renovations spared no detail, with a new HVAC system guaranteeing year-round comfort. The exterior showcases brand new siding, enhancing both curb appeal and durability. Step inside to discover a gourmet kitchen adorned with top-of-the-line appliances, complemented by sleek cabinetry and countertops. Both bathrooms have been fully remodeled, presenting a contemporary and spa-like atmosphere. The living spaces feature upgraded wood laminate flooring throughout, providing a cohesive and stylish look. The bedrooms have new carpeting, adding warmth and comfort. Situated on a generous corner lot, this home offers a sense of privacy with a thoughtfully installed privacy fence. Enjoy outdoor gatherings on the new concrete patio, perfect for entertaining or simply relaxing in your own oasis. The addition of a den provides flexible space, ideal for a 4TH bedroom, home office, study, or whatever suits your lifestyle. The truly open concept design creates a seamless flow between living spaces, making this home perfect for both daily living and entertaining guests. With every detail attended to, this residence is move-in ready, allowing you to start enjoying the benefits of a modern and stylish home immediately. Don't miss the opportunity to make 405 Turf Lane your new address - schedule a showing today and experience the epitome of contemporary living.
