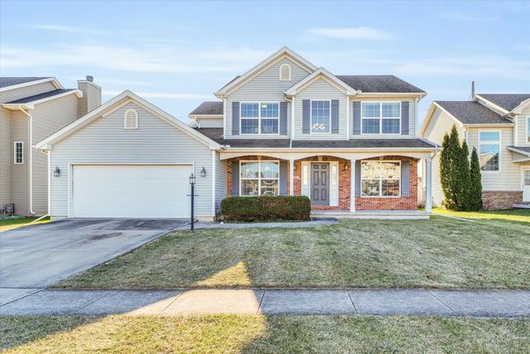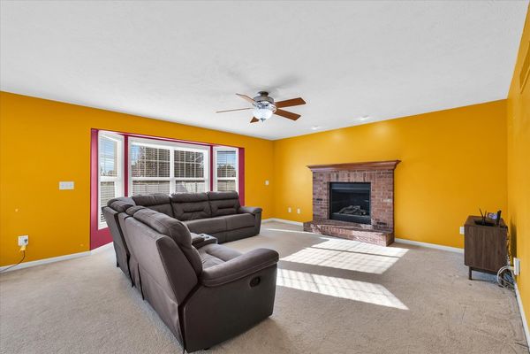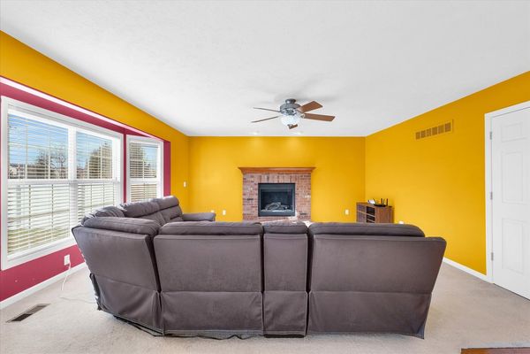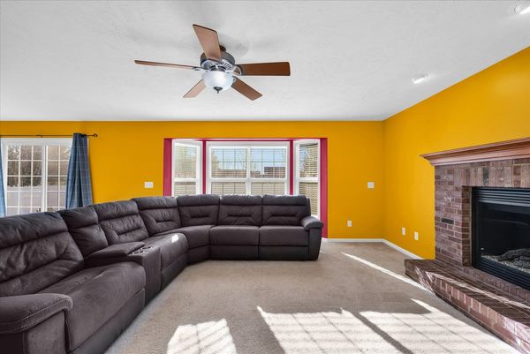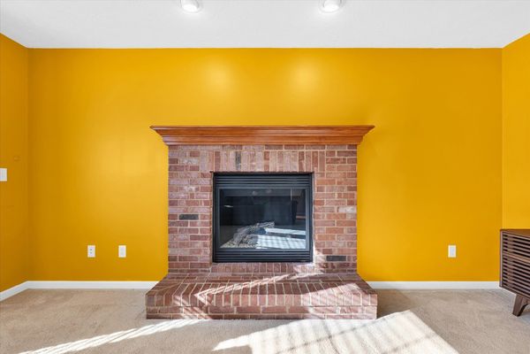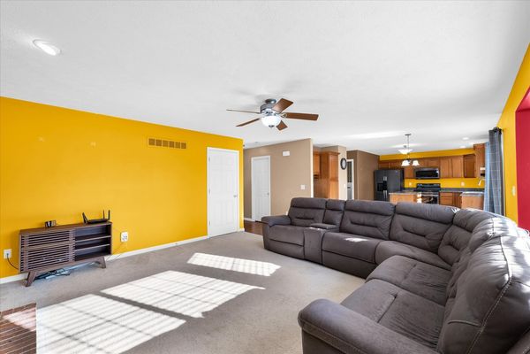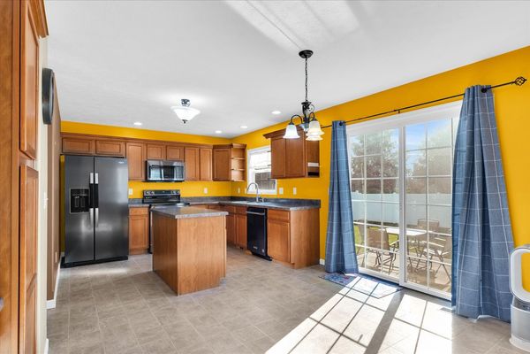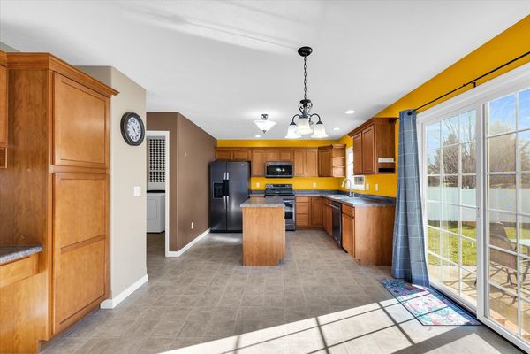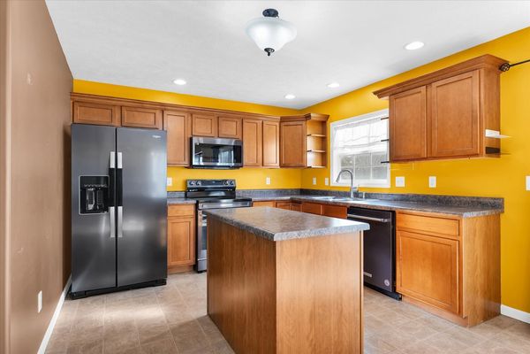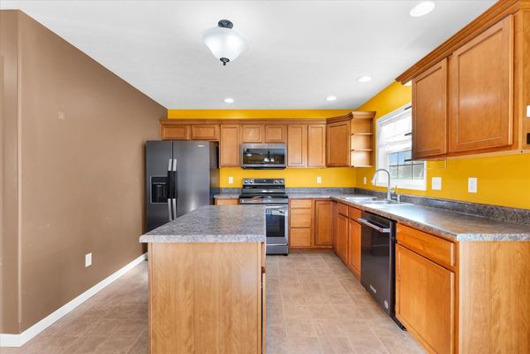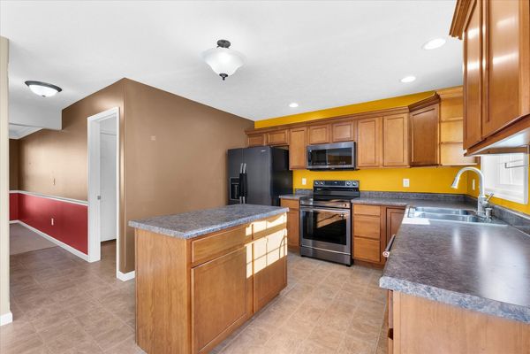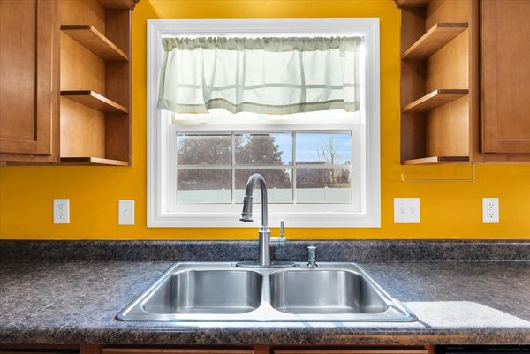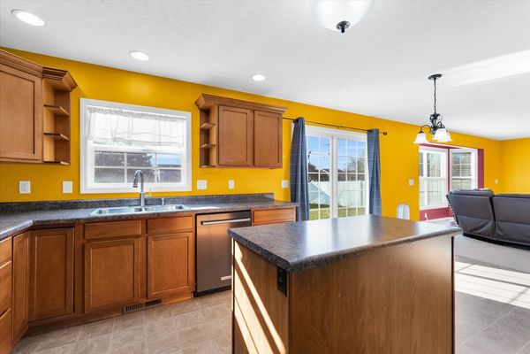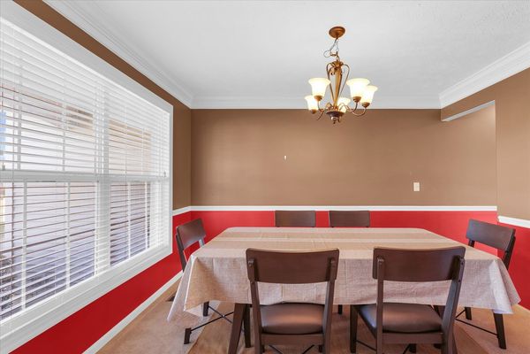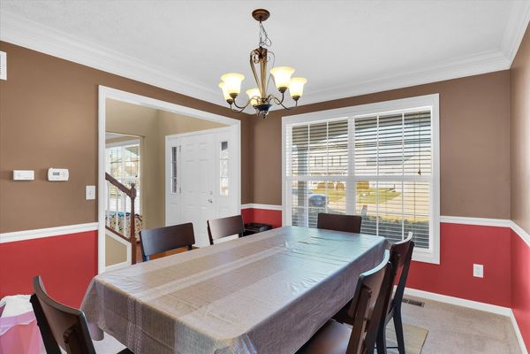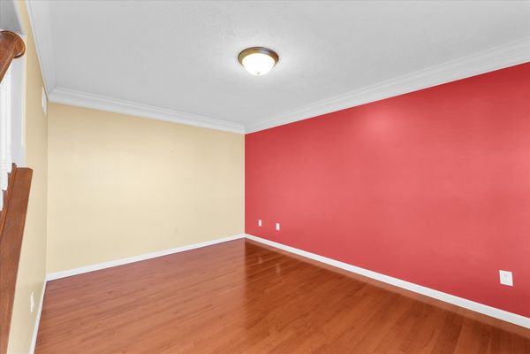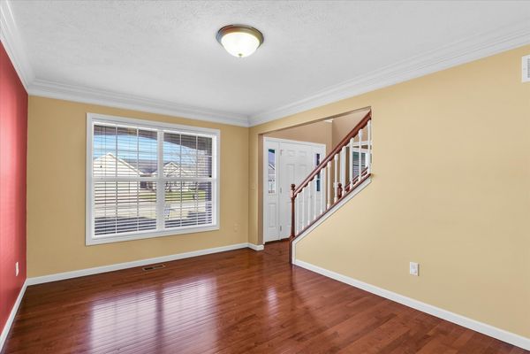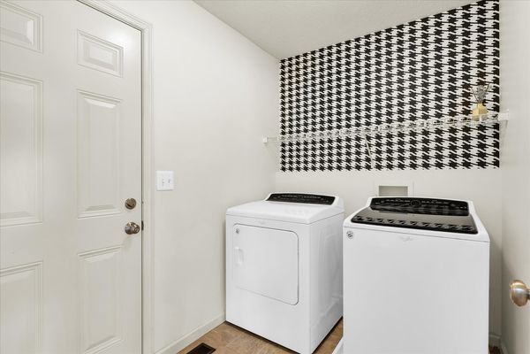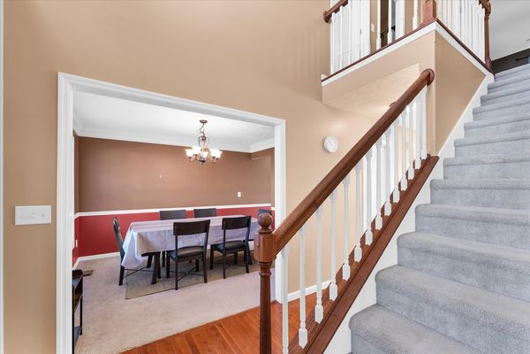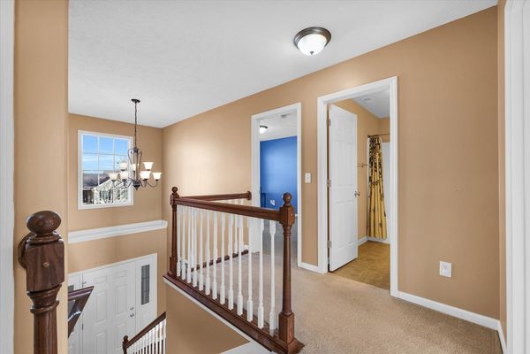405 Trefoil Street
Savoy, IL
61874
About this home
Welcome to your move-in ready sanctuary in the heart of an exceptional neighborhood! This Ironwood Homes "Fairfield" design is a masterpiece of comfort and style, where every detail invites you to settle in and make memories. As you enter, the gleaming hardwood floors and cascading natural light create an immediate sense of warmth. The kitchen, offers maple cabinetry and a welcoming island, adorned with new appliances for all your entertaining and culinary needs. The family room, featuring a cozy fireplace and bay window, is an ideal space for relaxation. Upstairs, the master suite is a personal retreat with cathedral ceilings, a luxurious corner whirlpool, and a spacious walk-in closet. Venture downstairs to discover a finished basement, equipped with a full bath and an irresistible bar-perfect for entertaining and creating lasting moments. Especially for those truly devoted Chicago Bears Fans! Step outside to the spacious backyard, enclosed by a stylish fence, and relax on the oversized patio, ready for your outdoor enjoyment. Pella ThermaStar low E windows, a Lennox 90% furnace, and a 13 Seer AC ensure a comfortable and energy-efficient lifestyle. This home isn't just a residence; it's an invitation to embrace a lifestyle of ease and sophistication. The vibrant neighborhood adds an extra layer of appeal, making this property the perfect place to call home. Don't miss the opportunity to experience the welcoming charm of this exceptional home in a truly great area!
