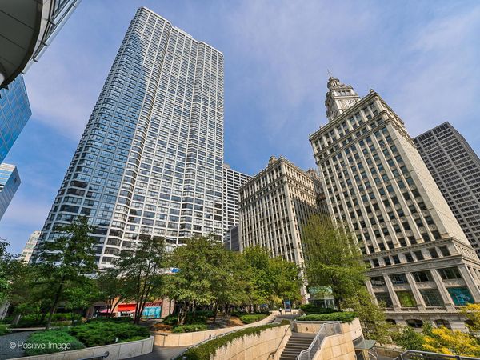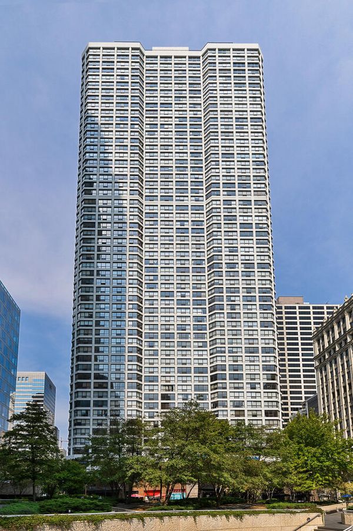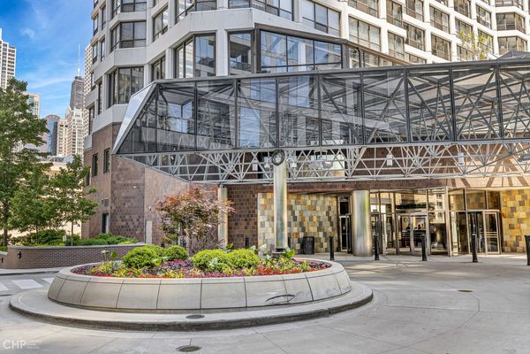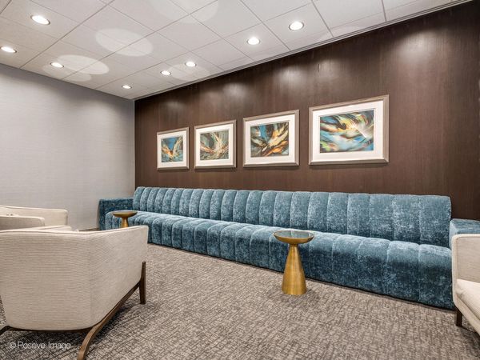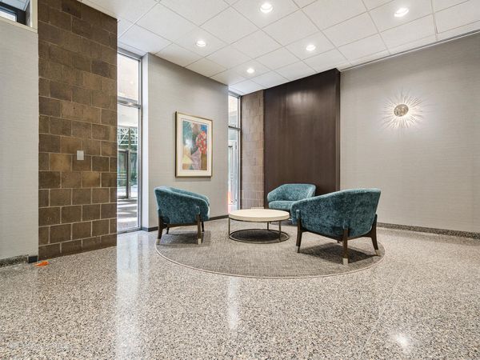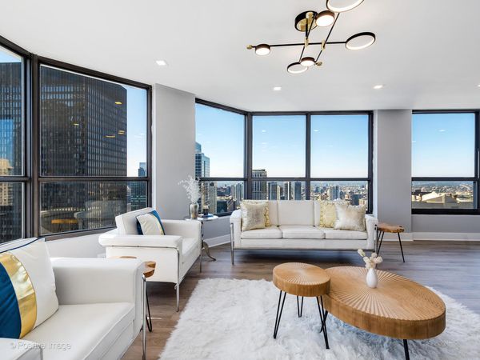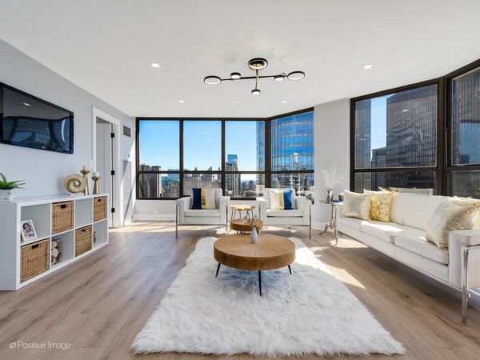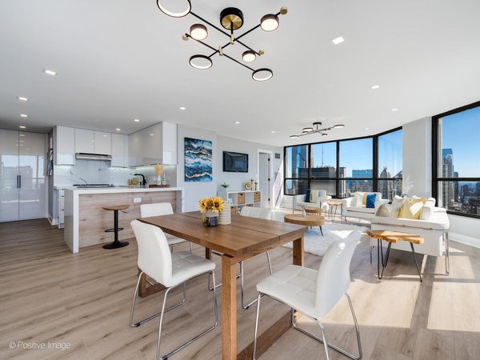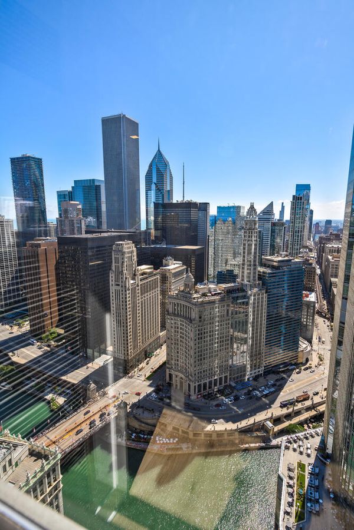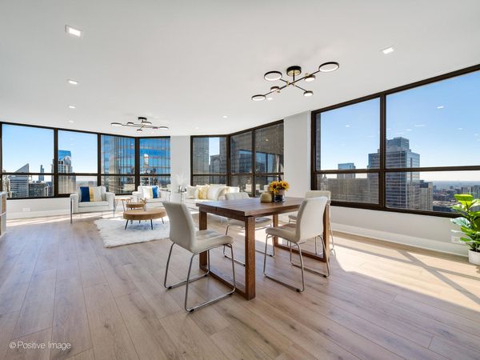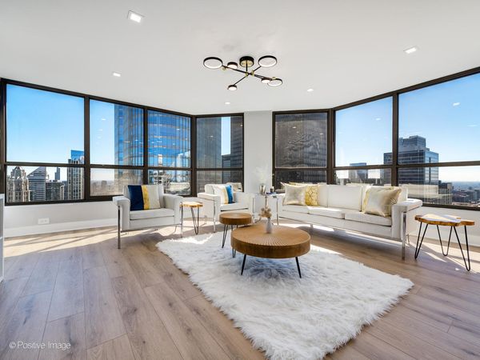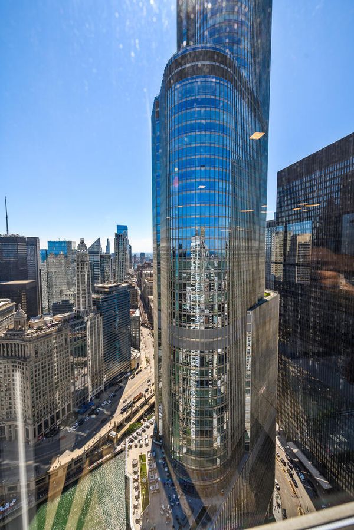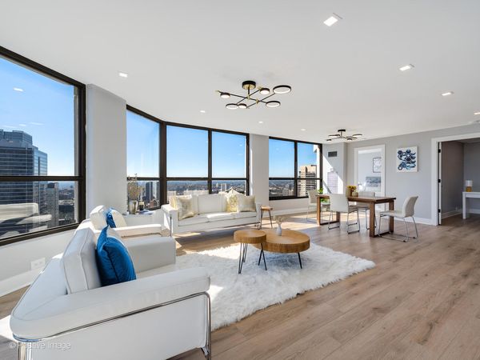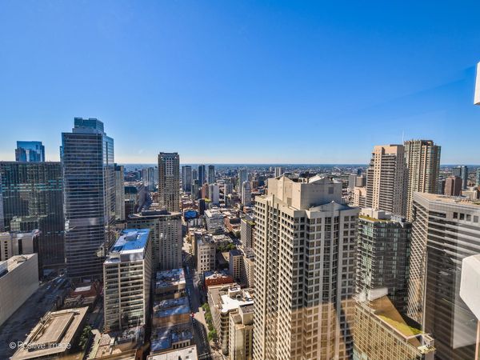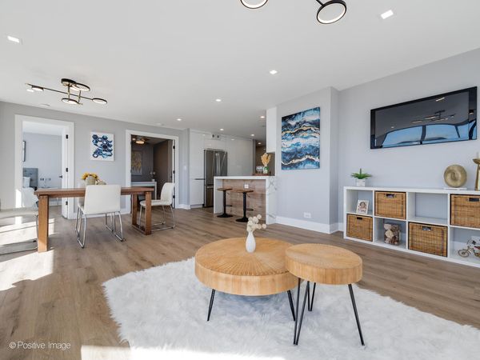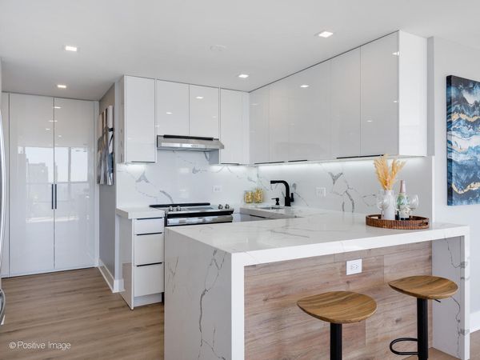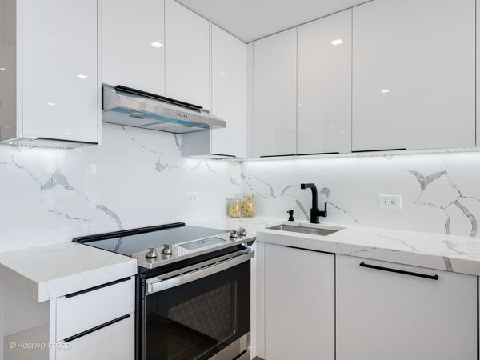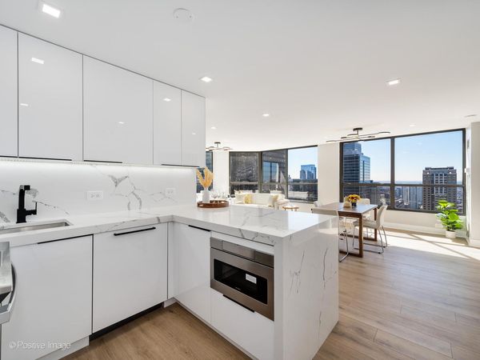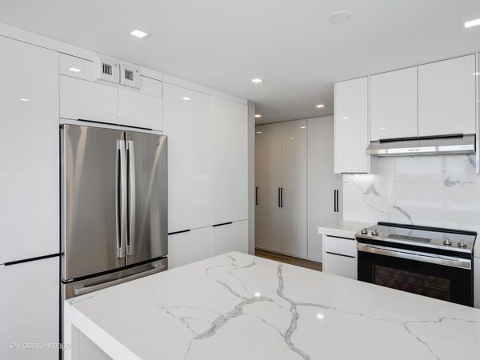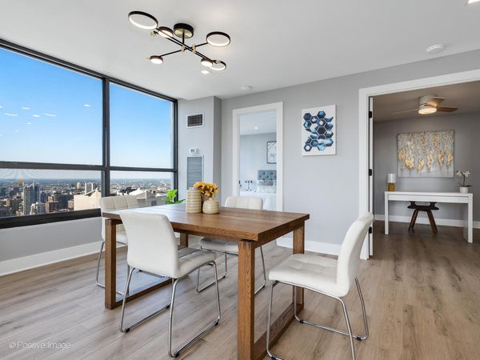405 N Wabash Avenue Unit 5004
Chicago, IL
60611
About this home
Stunning, only begins to describe this newly rebuilt three bedroom two bathroom corner unit on the 50th floor of River Plaza in the heart of downtown Chicago. Be the first to live in this sharp and stylish home perched high up in the iconic Chicago skyline. The redesigned floor plan makes use of the abundant natural light and spectacular views from the wrap around floor to ceiling windows. Enjoy the best views of the skyline, river, downtown and sunsets. The open kitchen and living areas provide a space that's suited to modern lifestyles and entertaining. The unit has been meticulously renovated to highest standards of workmanship and finishes.The kitchen has custom white gloss flat panel cabinets with black accent hardware, quartz counters & peninsula with waterfall edge and breakfast bar. High-end stainless steel appliances including french door refrigerator, Bosch dishwasher with cabinet panel, Sharp microwave drawer, range with hood. Kitchen opens to the spacious living/dining room, you can enjoy the view while cooking, relaxing or entertaining. There's a luxurious primary suite with an ensuite bathroom. The bathroom is newly built with a walk-in shower that has a sliding glass door, long vanity with quartz top, upscale toilet & fixtures, mirrored medicine cabinet, contemporary tiles. The second bedroom is also generously sized and has views to the west. Both main bedrooms each have a full wall of closets that are professionally organized and have automated lighting. The third bedroom offers options as a smaller guest bedroom or home office/studio for Zoom calls. The guest bathroom also has a walk-in shower with glass door and upscale finishes. Throughout the unit there are newly installed ceilings with recessed lighting, wide plank light wood-color flooring. New plumbing, electrical, air sanitizing paint, designer lighting and professionally organized closets throughout. The building, River Plaza, is a full amenity building that has it all. There's an indoor pool and hot tub with river views, a very well equipped health club, a large sundeck, party room, restaurants & stores, laundry room, storage, 24 hour door-staff, onsite management company and maintenance, receiving room, bike room, parking garage. Assessments include heat, A/C, hot water, TV/Internet, all building services (everything except electricity) The location is second to none, right on the river in the center of downtown Chicago, surrounded by the Magnificent Mile, river-walk, Theatre District, all of the best shopping and restaurants. Convenient to every type of transportation. A rarely available unit!
