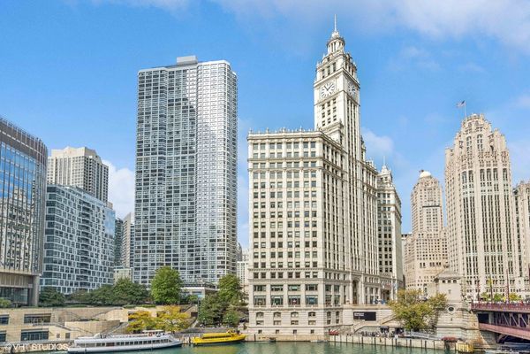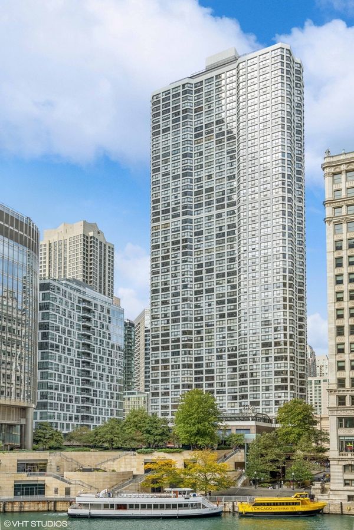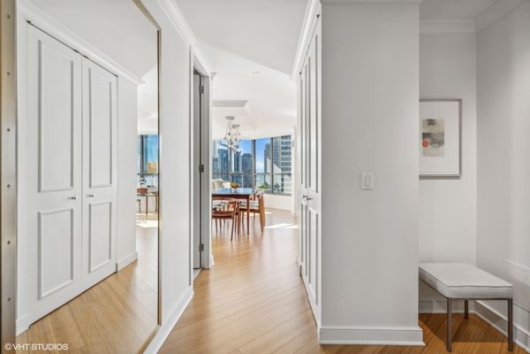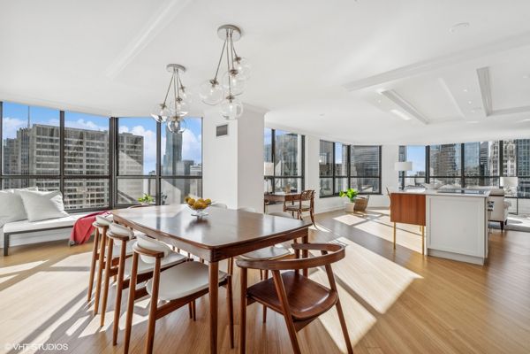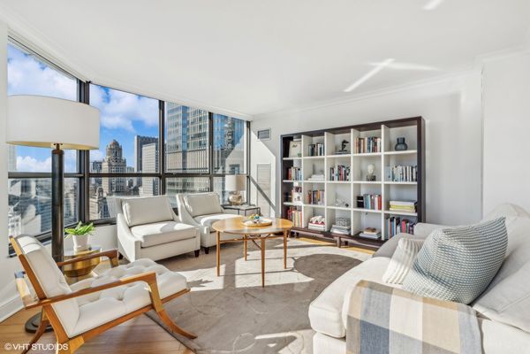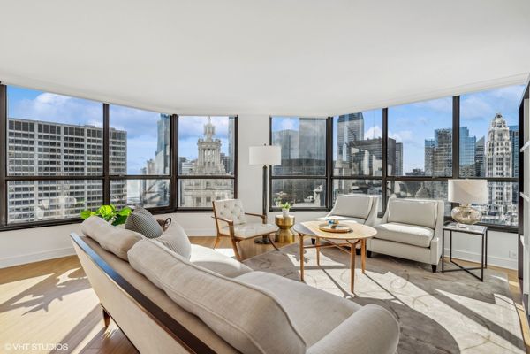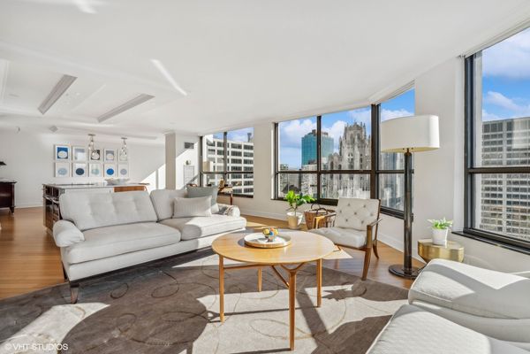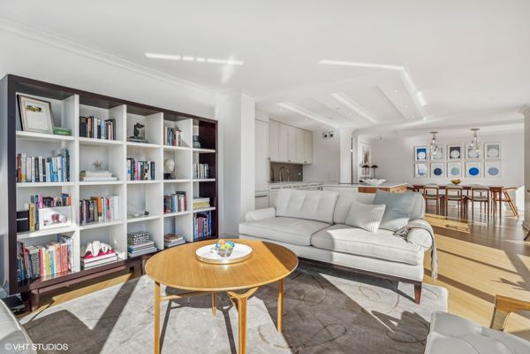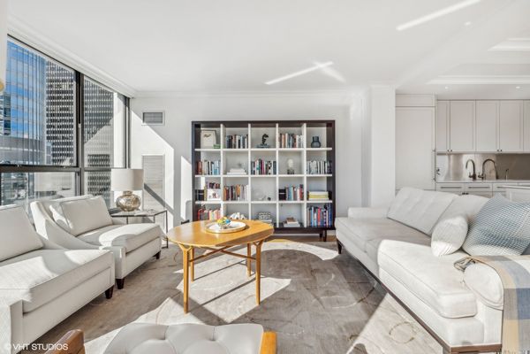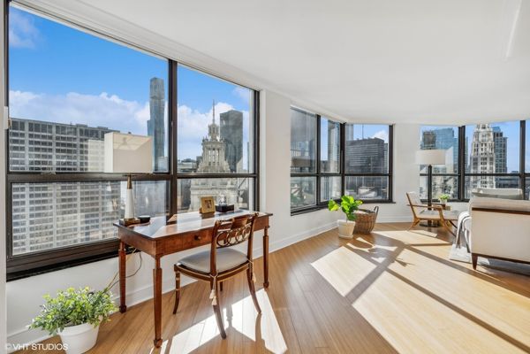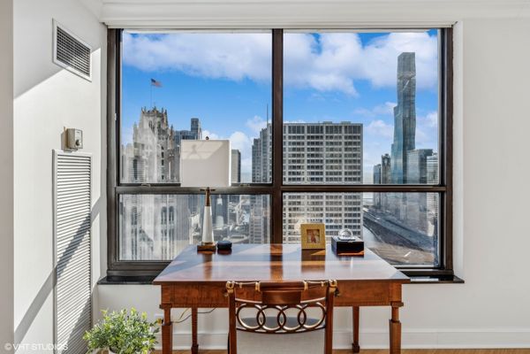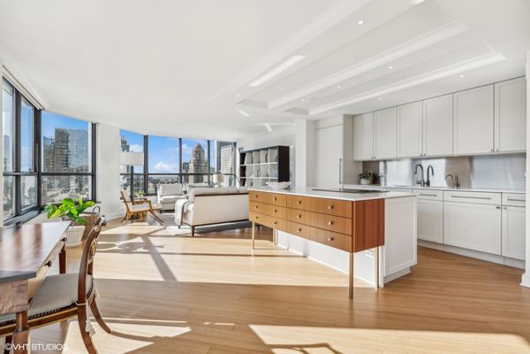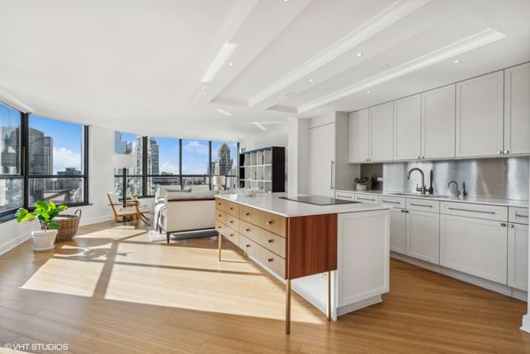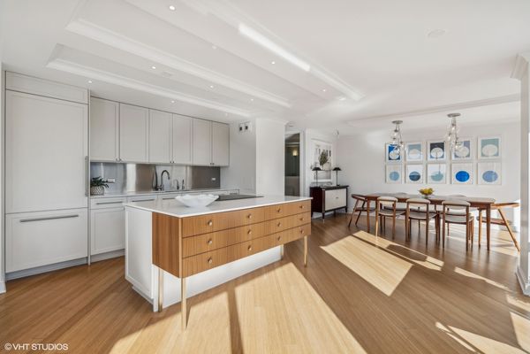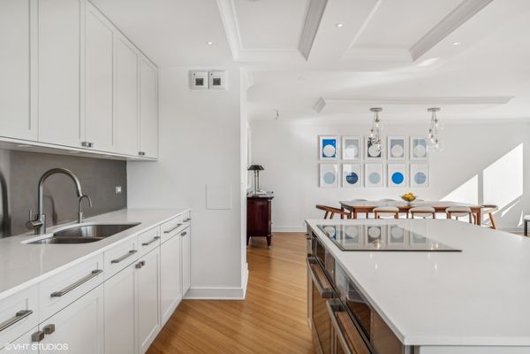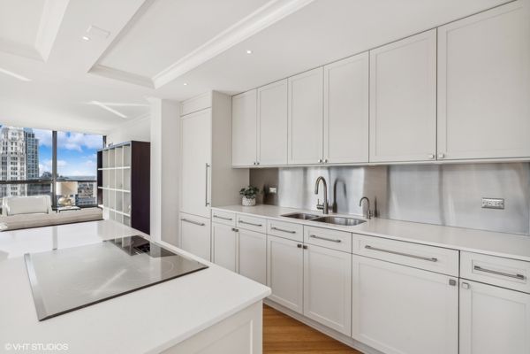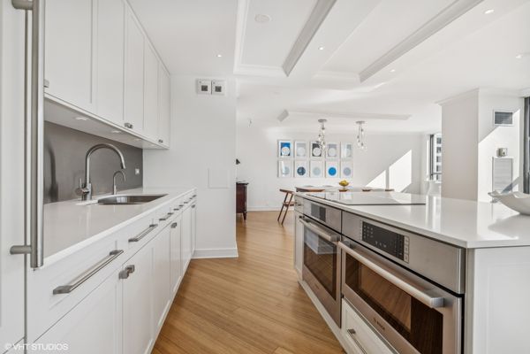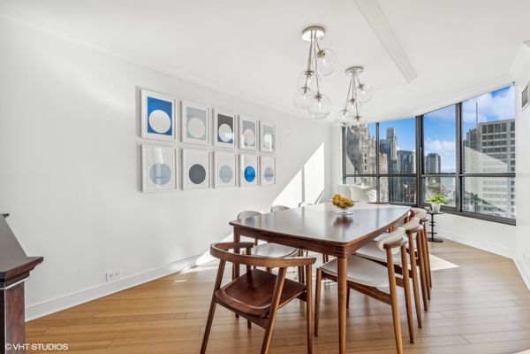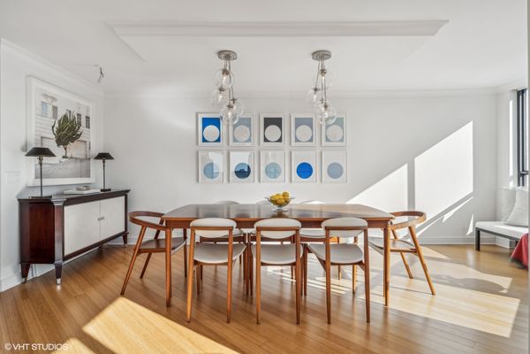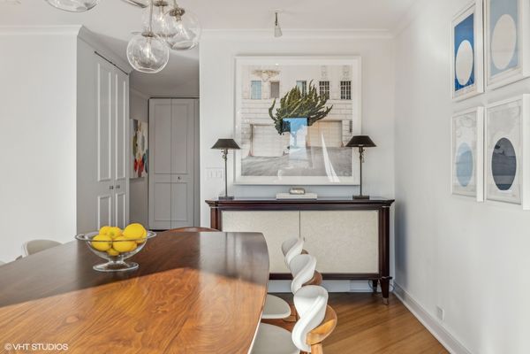405 N WABASH Avenue Unit 3709
Chicago, IL
60611
About this home
Location! Location! Location and LAUNDRY IN-UNIT! Jaw dropping UNOBSTRUCTED panoramic city, river and lake views from FROM EVERY ROOM in this COMPLETELY renovated (down to the studs) 1200 sqft+ SE facing CORNER unit in the heart of River North. This gorgeous sun-filled 2 bed (converted into a 1 bed +large dining room) / 2 bath condo features elevated curated finishes throughout, widened hallways, desirable open kitchen/living room/dining room layout, beautiful solid bamboo hardwood flooring throughout, automatic blinds, professionally organized closets and Bosch W/D IN UNIT (most units do not have this!). ELEVATED fully remodeled Chef's kitchen includes Thermador induction cooktop, paneled Miele refrigerator, Bosch dishwasher, Bosch microwave/convection oven, quartz countertops, full height stainless steel backsplash, beautiful island with storage and hot water tap. UNPARRALLED views from the enormous primary suite that has been soundproofed with 2 layers of drywall, includes 2 large closets and lavish spa-like primary bathroom offering oversized designer vanity, stylish marble countertops, a walk-in shower and ample storage. Second bedroom walls have been opened up to create the expansive dining area with the most incredible views and offers flexibility to be converted back into a bedroom when needed. 2nd bathroom has also been completely renovated with the most elegant finishes. Building amenities include on-site management, a 24-hour doorman, grocery store, business center, meeting room, indoor pool, sundeck and fitness center. This is the PERFECT IN-TOWN condo! Literally steps to EVERYTHING - grocery stores, Michigan Ave, the lakefront, RiverWalk, shopping, the best restaurants, nightlife, coffee shops, parks and so much more. Close proximity to Lakeshore Drive, highways and public transportation. Deeded parking additional $35, 000.
