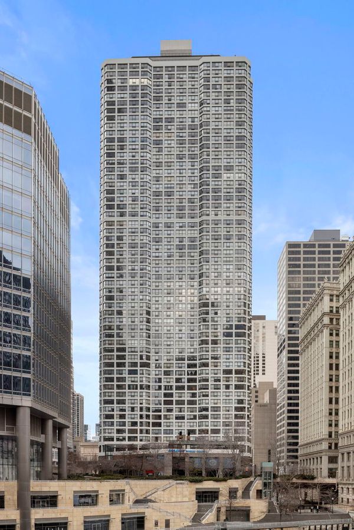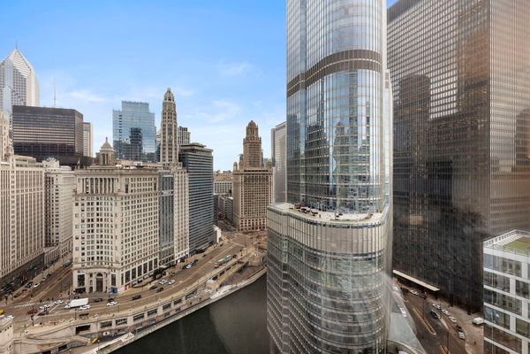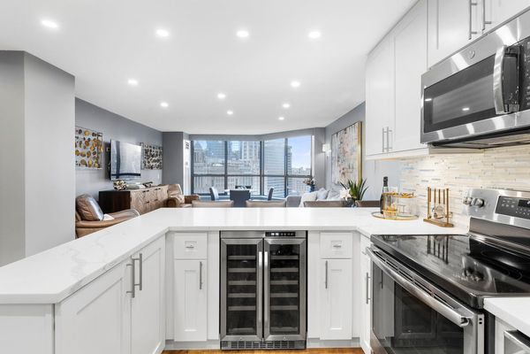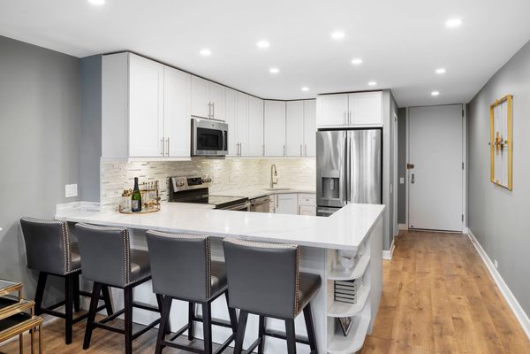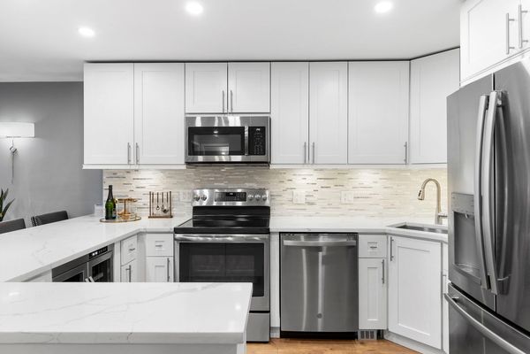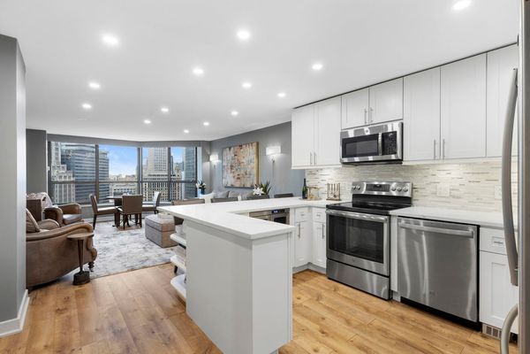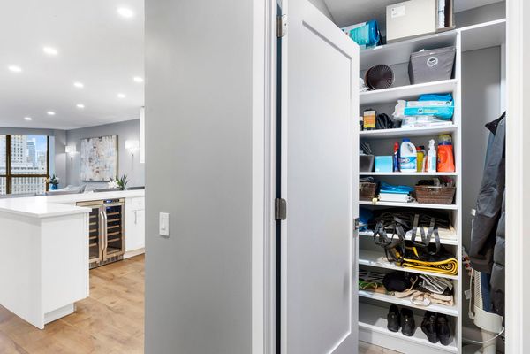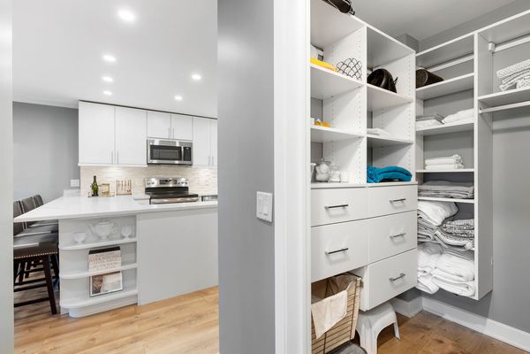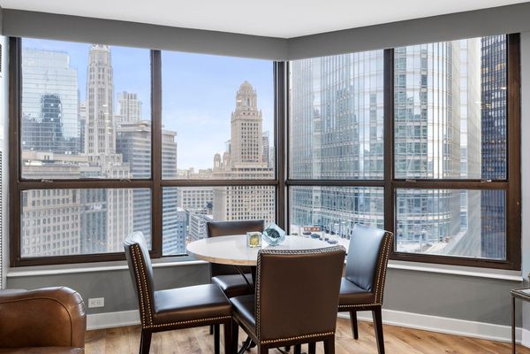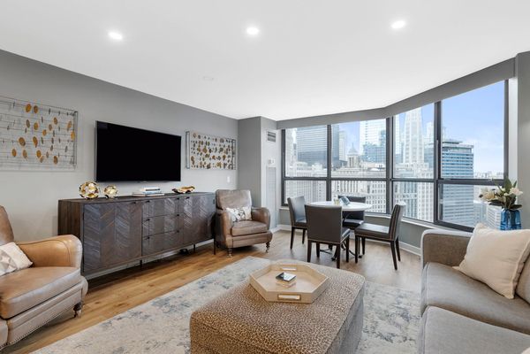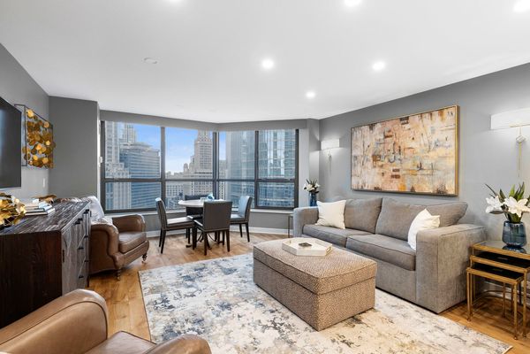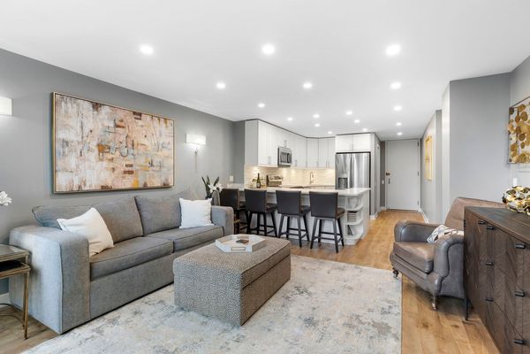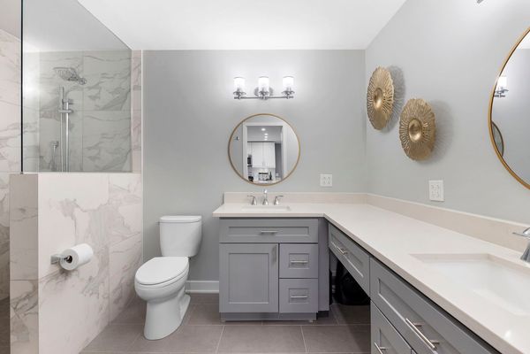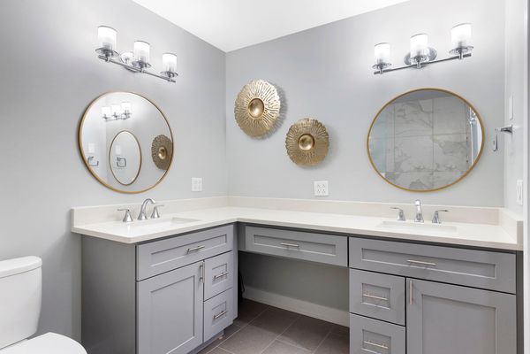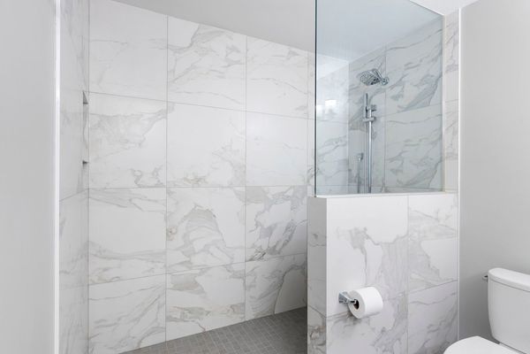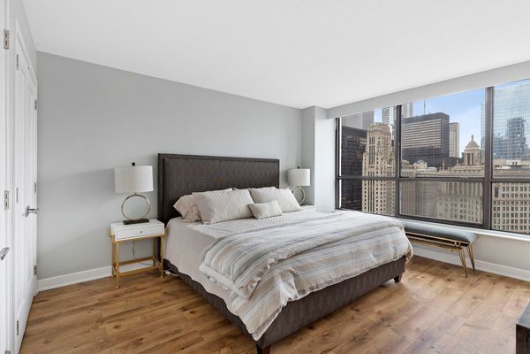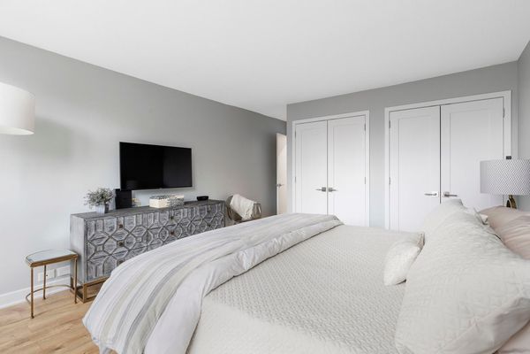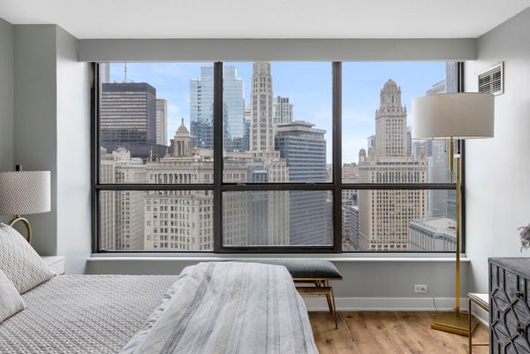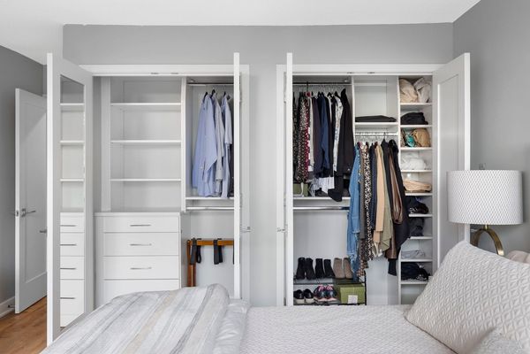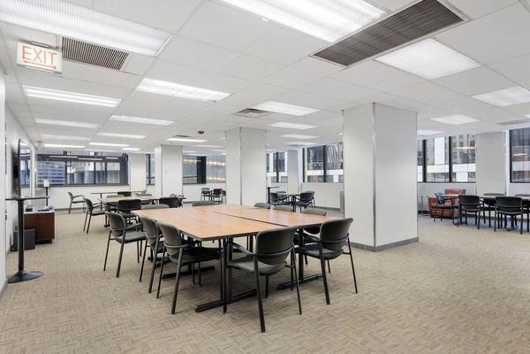405 N WABASH Avenue Unit 2510
Chicago, IL
60611
About this home
Welcome to River Plaza. You will not want to miss these all around spectacular River and Skyline views. From this home you'll be able to look out to the cities most iconic buildings like The Wrigley Building and more. Newly renovated from top to bottom this amazing and highly sought after 1 bed 1 bath floor plan is the ideal City pad. This spacious condo has been thoughtfully updated to today's taste, boasting an abundance of natural sun light throughout. The kitchen is a modern design with 48" white custom cabinets, quartz counter tops with a thin glass subway tile backsplash, all Stainless Steel GE appliances, an Edgestar mini-wine fridge, tons of storage, huge walk-in closet that doubles as a pantry, complete with custom shelving and automatic light. The unit showcases high-end wide plank Oak engineered wood flooring in every room. The bedroom is an ideal size that easily fits a King bed, two end tables, a dresser and seating bench for total City view enjoyment; the bedroom closets are also professionally organized with custom shelving. A true spa like bath unlike any other featuring an extra wide walk-in shower, custom cabinets, dual vanity sinks and quartz counter tops adjacent to the bathroom for more storage is a second walk-in linen closet professionally organized with custom shelving. All of this plus a deeded garage parking space included in the price!! Monthly assessment includes heat, air conditioning, water, cable TV and internet. The building offers 24 hour door staff, on-site management, a dry-cleaner, a rather large gym, party room and of course the in-door pool and whirlpool connected to the common roof deck overlooking the City and River walk. Additional amenities are, restaurants and a salon. This home is truly in one of the city's most desired and vibrant neighborhoods. Walk to shops, restaurants, bars, train stops, the River Walk and so much more. Parking space C77 Included!!
