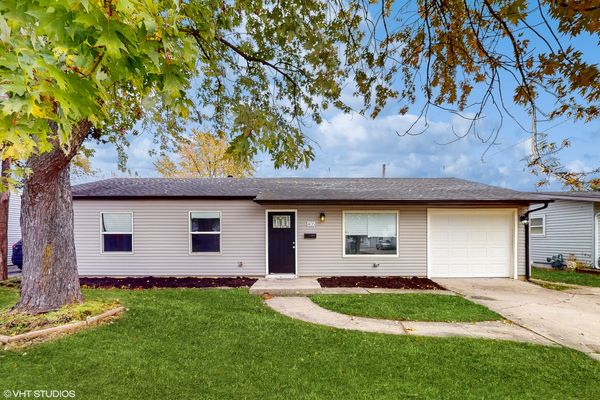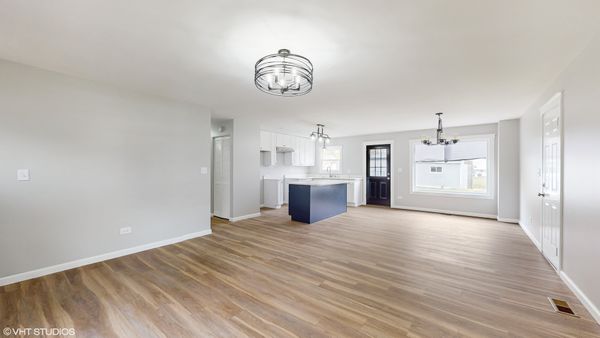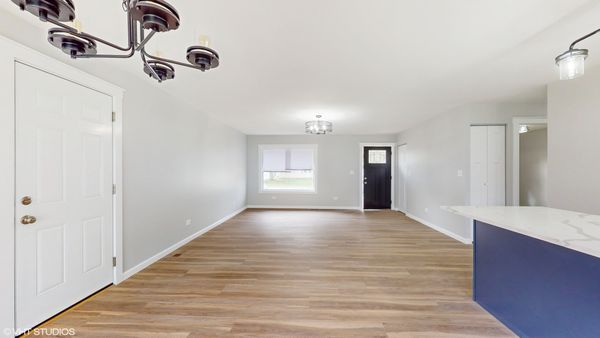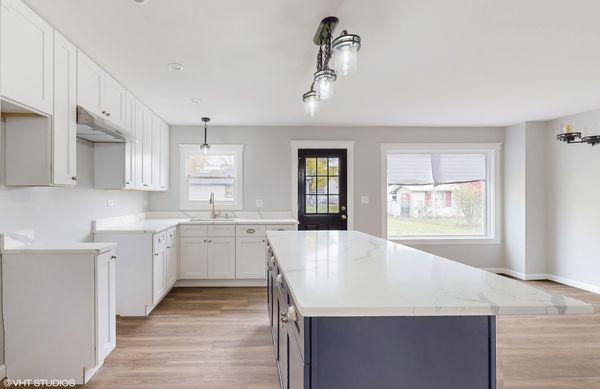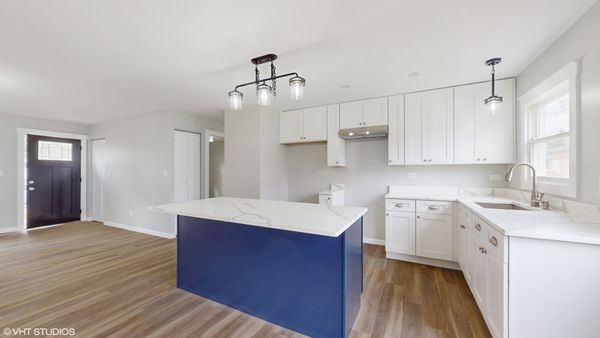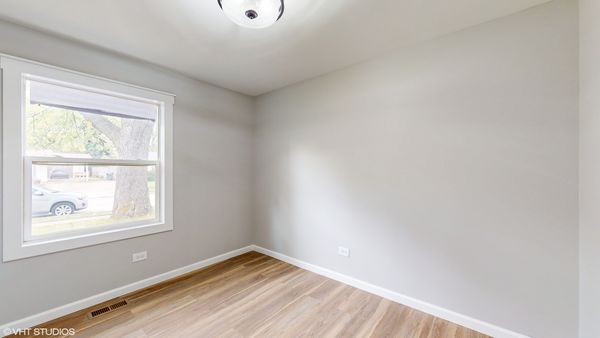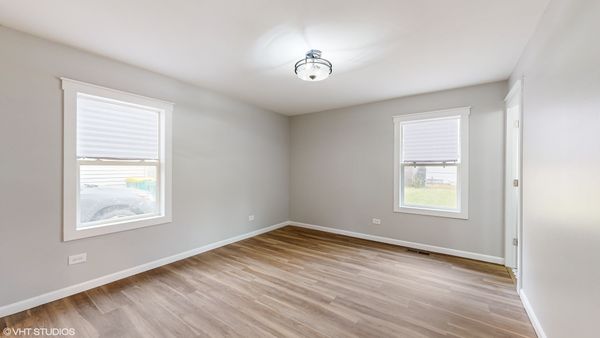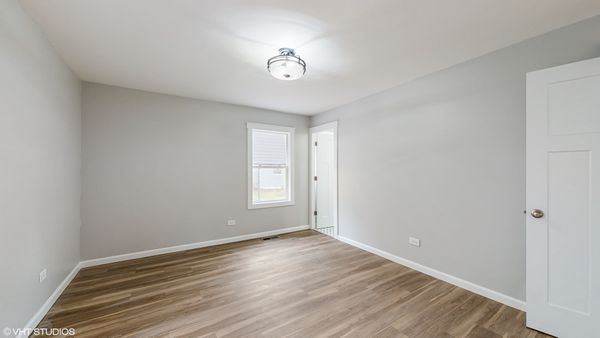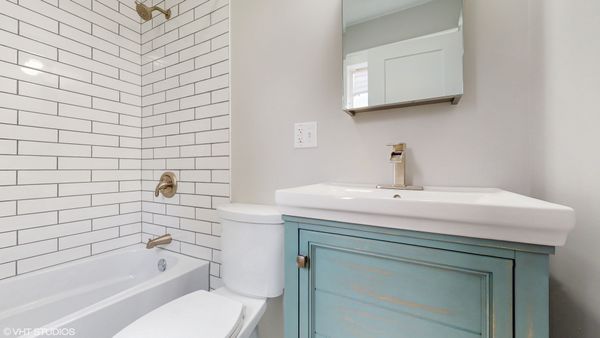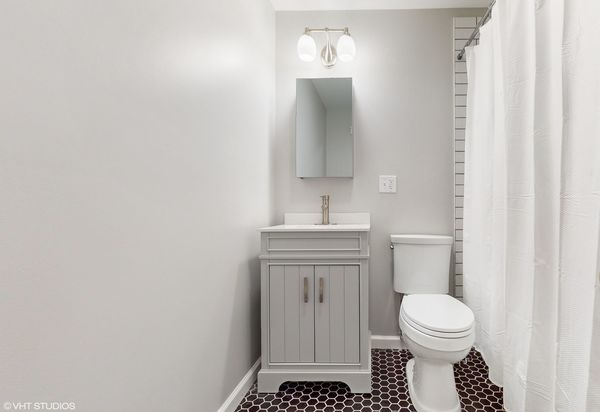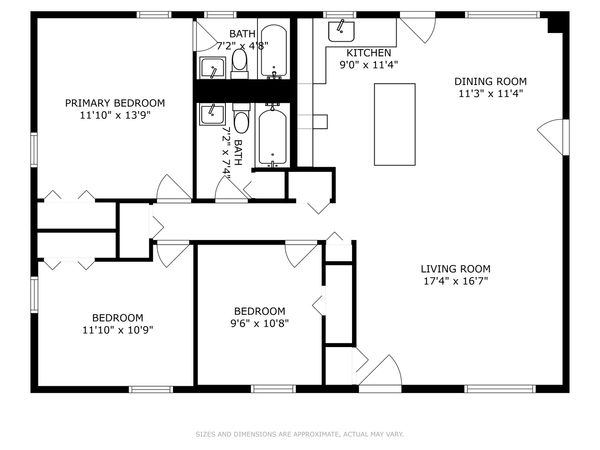405 HOLDEN Avenue
Romeoville, IL
60446
About this home
This beautifully updated 3-bedroom, 2-bathroom ranch is nestled in a peaceful neighborhood, offering the perfect blend of style and comfort. Step inside and be greeted by a spacious, open floor plan adorned with brand-new floors. The heart of this home is the stunning kitchen, where modern meets functionality. It features brand-new cabinets, granite countertops, and modern fixtures. Every detail has been meticulously curated, from the chic new light fixtures to the elegantly updated bathrooms that add a touch of luxury to your daily routine. The master suite is a spacious retreat that offers a tranquil escape with its carefully designed en-suite bathroom. Outdoors, you can admire the all-new siding and doors, enhancing the home's curb appeal and making it as inviting as it is attractive. The expansive backyard provides ample space for outdoor activities and relaxation, making it a perfect oasis for your family and friends. Convenience is key, with a short drive to the train station, providing easy access to nearby attractions and urban centers. Plus, the proximity to the expressway ensures stress-free commuting. To add your personal touch, we're offering a $1500 credit for you to choose your own appliances, allowing you to customize your dream kitchen exactly the way you envision it. You do not want to miss this opportunity!
