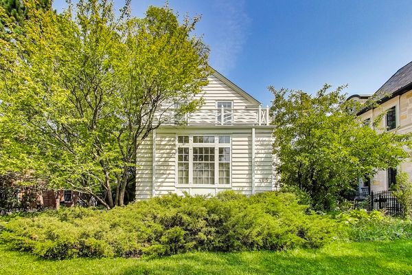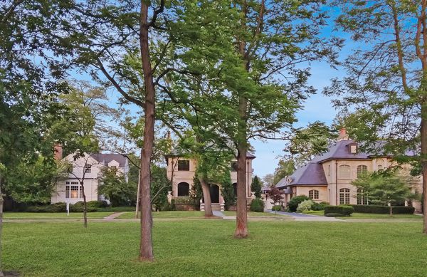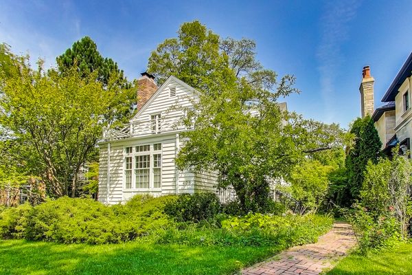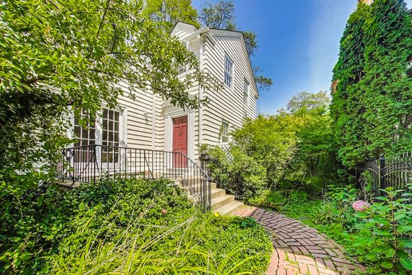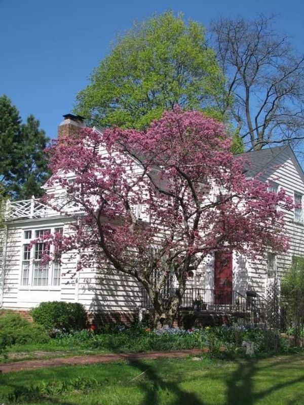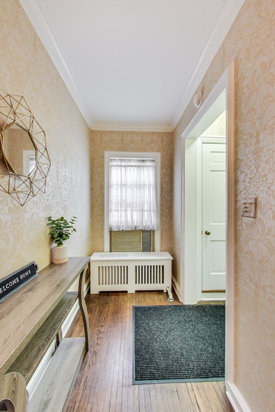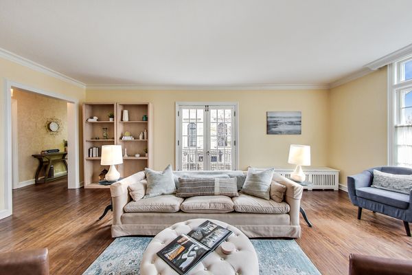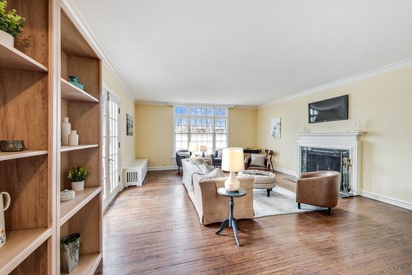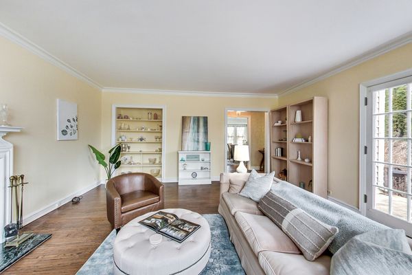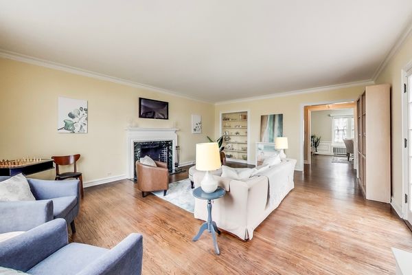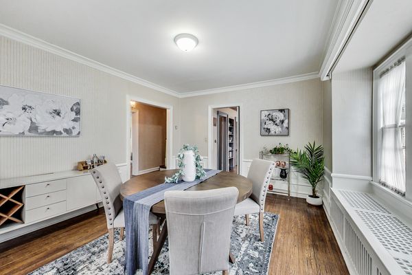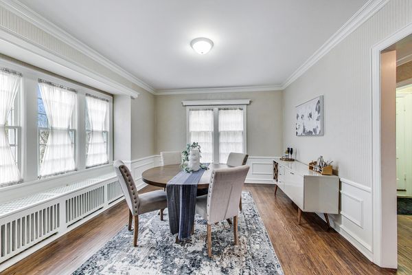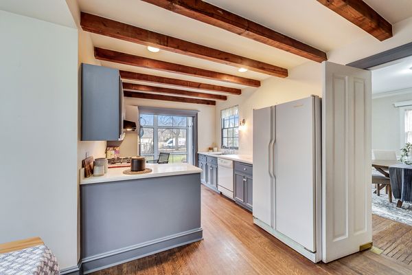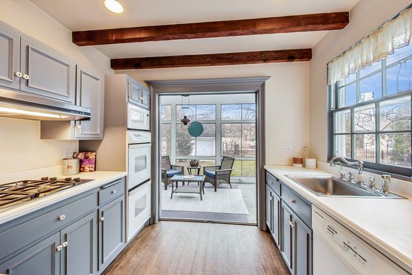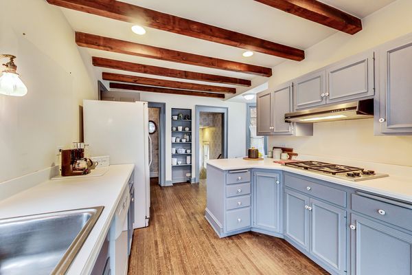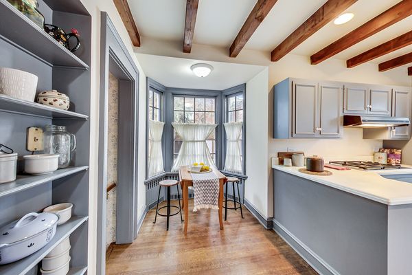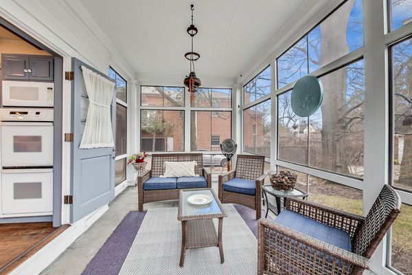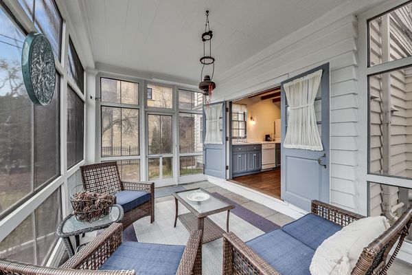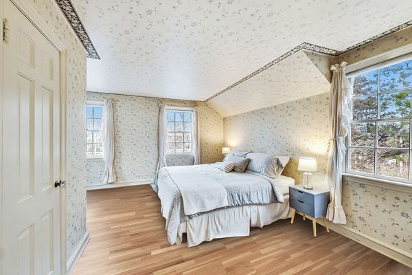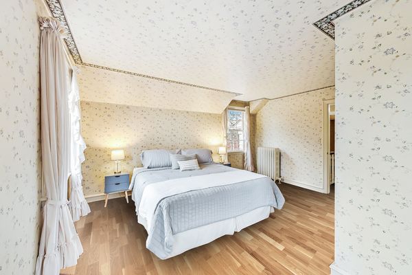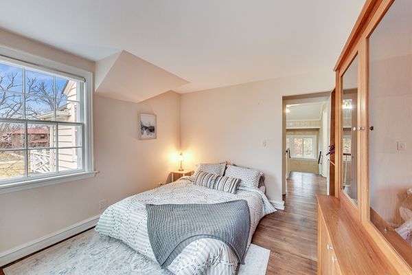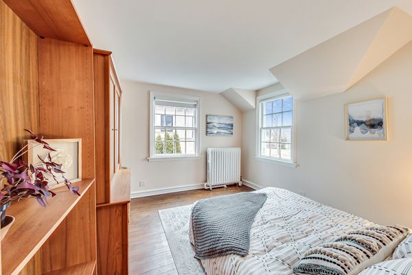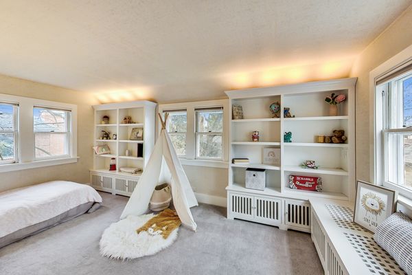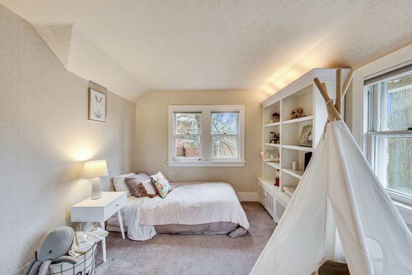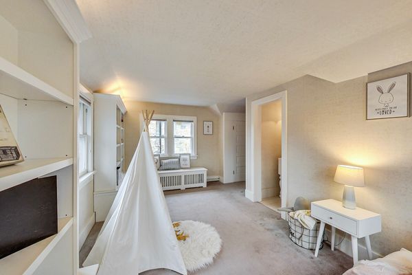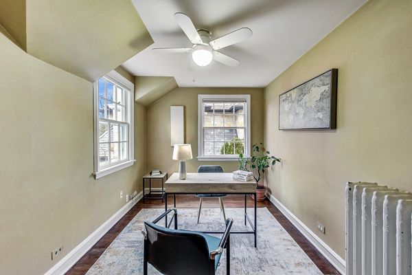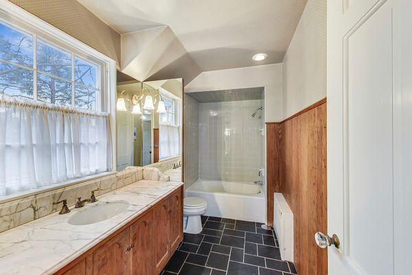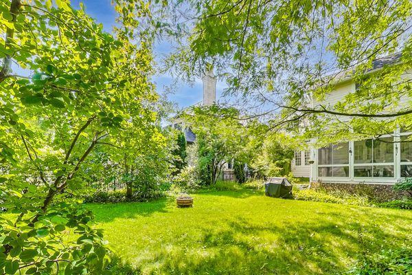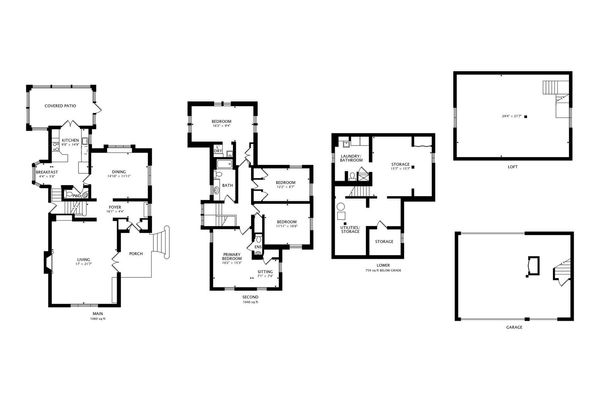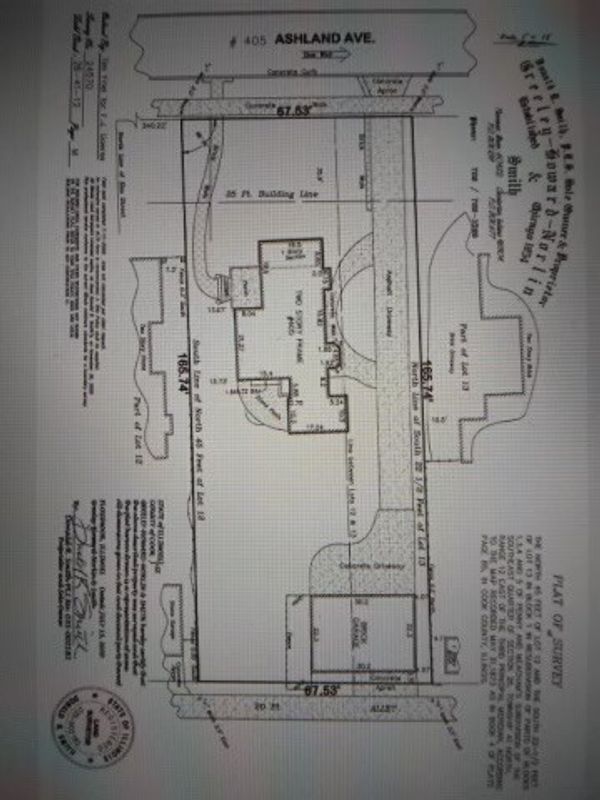Additional Rooms
Breakfast Room, Foyer, Balcony/Porch/Lanai, Enclosed Porch, Workshop, Utility Room-Lower Level
Appliances
Range, Refrigerator, Washer, Dryer
Aprox. Total Finished Sq Ft
2100
Square Feet
2,859
Square Feet Source
Appraiser
Basement Description
Partially Finished
Basement Bathrooms
Yes
Basement
Partial, English
Bedrooms Count
4
Bedrooms Possible
4
Basement Sq Ft
759
Dining
Separate
Disability Access and/or Equipped
No
Fireplace Location
Living Room
Fireplace Count
1
Fireplace Details
Wood Burning
Baths FULL Count
2
Baths Count
4
Baths Half Count
2
Interior Property Features
Hardwood Floors, In-Law Arrangement, Second Floor Laundry, Built-in Features, Walk-In Closet(s), Bookcases, Historic/Period Mlwk, Beamed Ceilings
Total Rooms
10
room 1
Type
Breakfast Room
Level
Main
Dimensions
6X5
Flooring
Hardwood
room 2
Type
Foyer
Level
Main
Dimensions
16X5
Flooring
Hardwood
room 3
Type
Balcony/Porch/Lanai
Level
Second
Dimensions
15X7
room 4
Type
Enclosed Porch
Level
Main
Dimensions
17X10
room 5
Type
Work Room
Level
Lower
Dimensions
10X8
room 6
Type
Utility Room-Lower Level
Level
Lower
Dimensions
15X9
room 7
Level
N/A
room 8
Level
N/A
room 9
Level
N/A
room 10
Level
N/A
room 11
Type
Bedroom 2
Level
Second
Dimensions
16X9
room 12
Type
Bedroom 3
Level
Second
Dimensions
12X11
room 13
Type
Bedroom 4
Level
Second
Dimensions
12X9
room 14
Type
Dining Room
Level
Main
Dimensions
15X12
Flooring
Hardwood
room 15
Type
Family Room
Level
Lower
Dimensions
16X16
room 16
Type
Kitchen
Level
Main
Dimensions
15X10
Flooring
Hardwood
Type
Eating Area-Table Space, Country Kitchen
room 17
Type
Laundry
Level
Lower
Dimensions
12X10
room 18
Type
Living Room
Level
Main
Dimensions
22X17
Flooring
Hardwood
room 19
Type
Master Bedroom
Level
Second
Dimensions
16X10
Bath
Half
