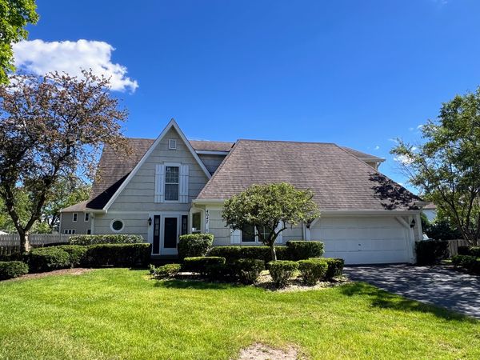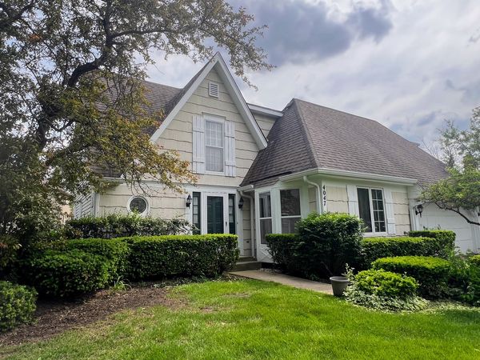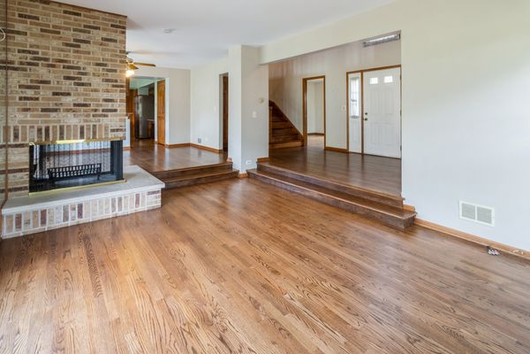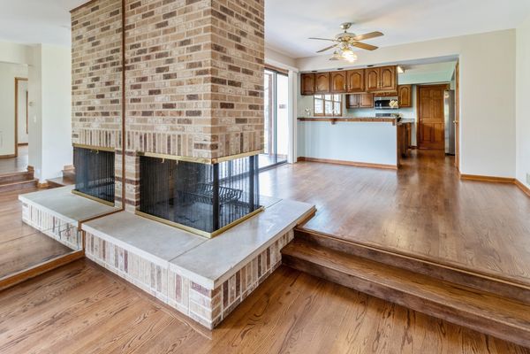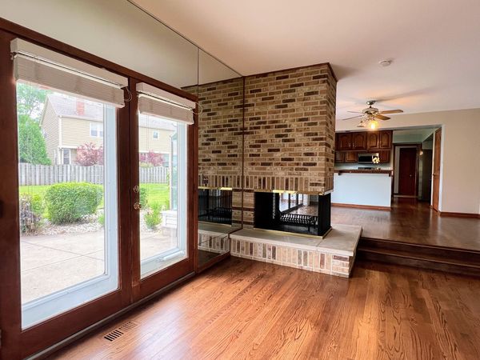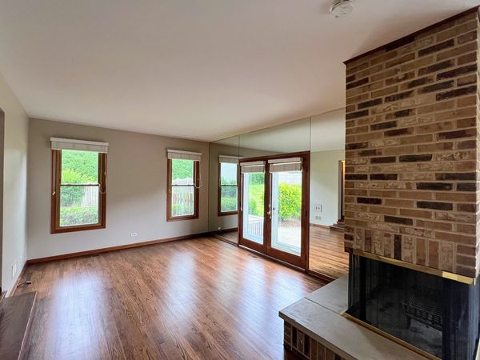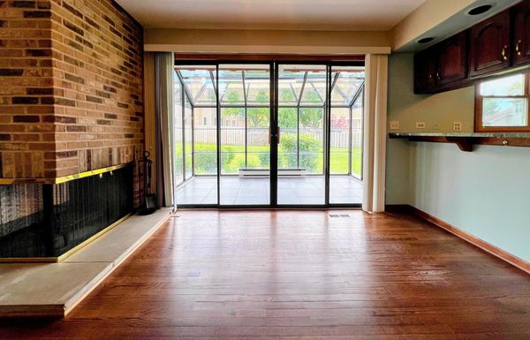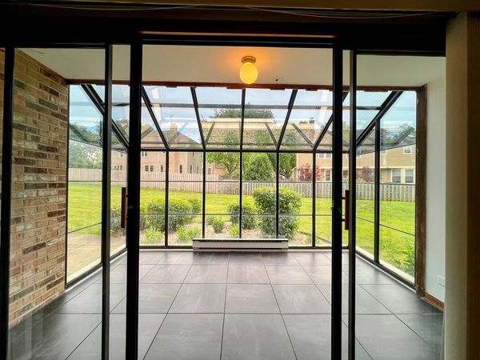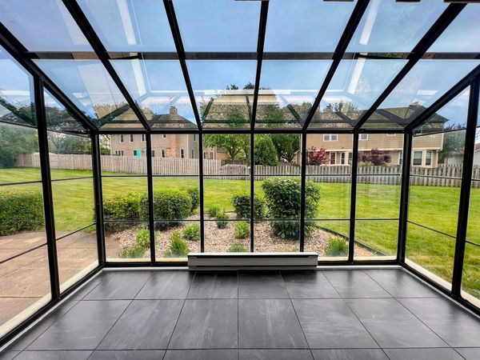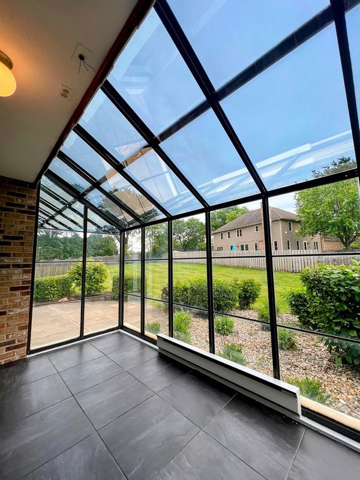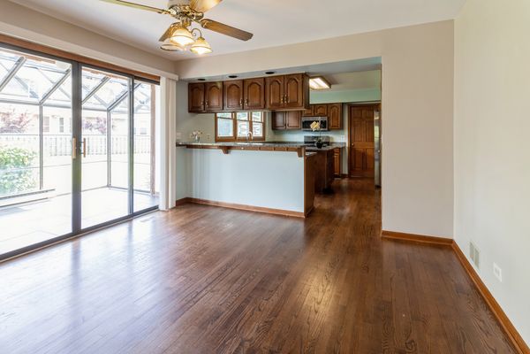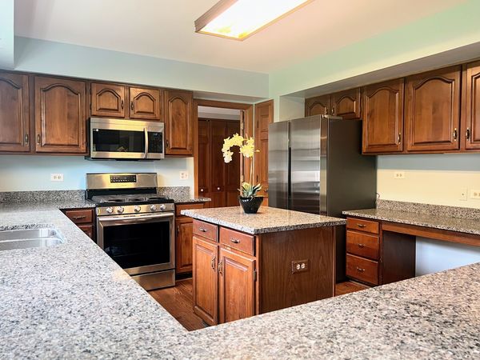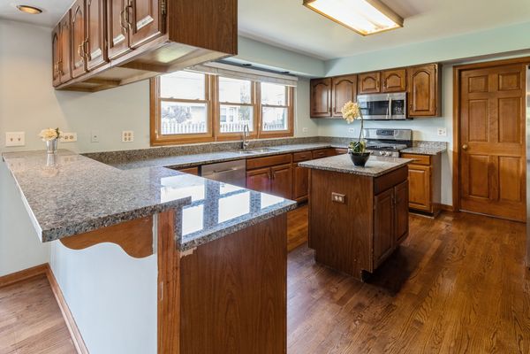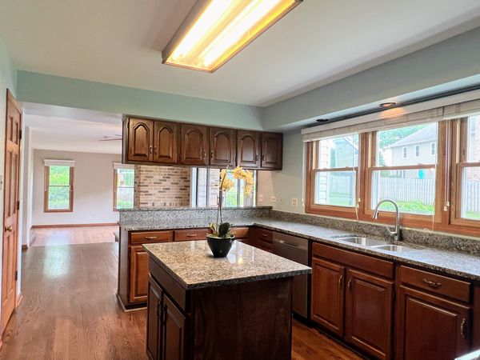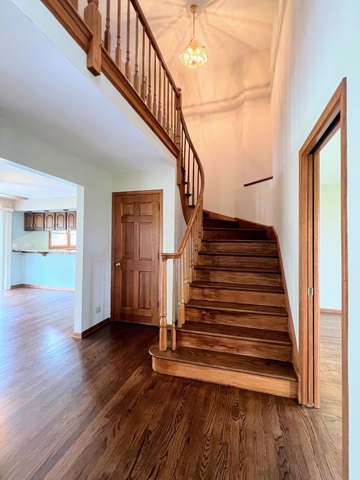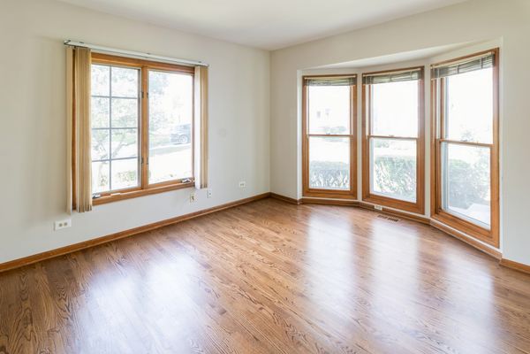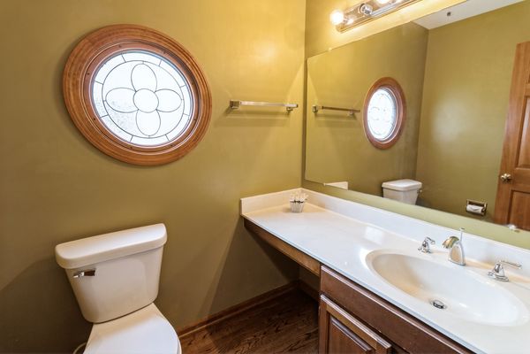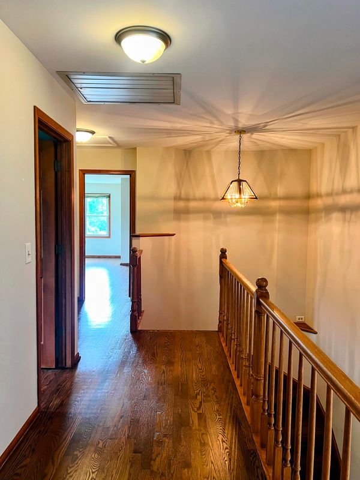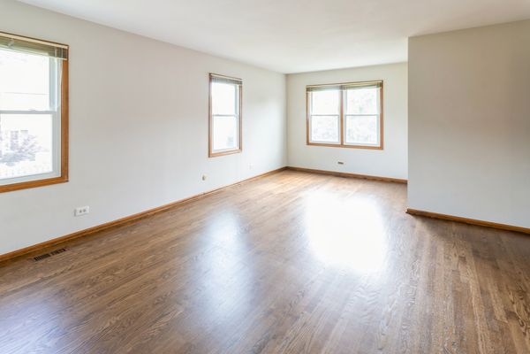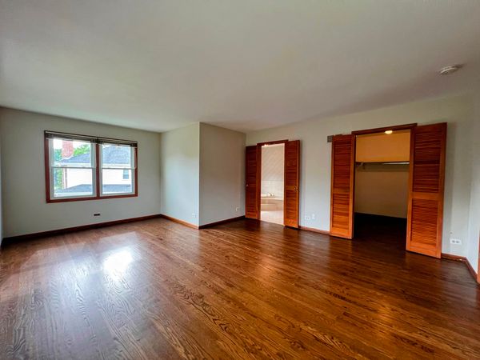4047 N Highland Avenue
Arlington Heights, IL
60004
About this home
Welcome to this cute home in the sought-after Terramere subdivision! Nestled on a tranquil cul-de-sac, this beautiful residence boasts 3 bedrooms plus a den and a sunroom, offering ample space for both relaxation and entertainment. As you step inside, you're greeted by the warmth of newer hardwood floors and staircase that flow seamlessly throughout the entire house, creating an inviting atmosphere. The kitchen is a chef's delight, featuring granite countertops, stainless steel appliances, and a layout that overlooks the expansive fenced backyard, perfect for outdoor gatherings and enjoying the serene surroundings. The master bedroom is a true sanctuary, offering generous proportions and a cozy sitting area where you can unwind after a long day. The attached master bathroom is a retreat with its separate tub, shower, and double sinks, providing convenience and functionality. A huge walk-in closet adds to the allure, offering ample storage space for your wardrobe and accessories. Convenience is key with a laundry room that doubles as a closet, providing easy access to both the backyard and the garage. The finished and unfinished basement offers plenty of storage options and additional living space, ideal for a playroom, home gym, or entertainment area, allowing you to customize the space to suit your needs. Situated in a prime location, this home offers easy access to everything you need, from shopping and dining to parks and recreation facilities and schools. With its desirable features, spacious layout, and prime location, this home just needs your personal touch and provide a lifetime of cherished memories. Welcome home to living in Terramere! Being Sold As-Is
